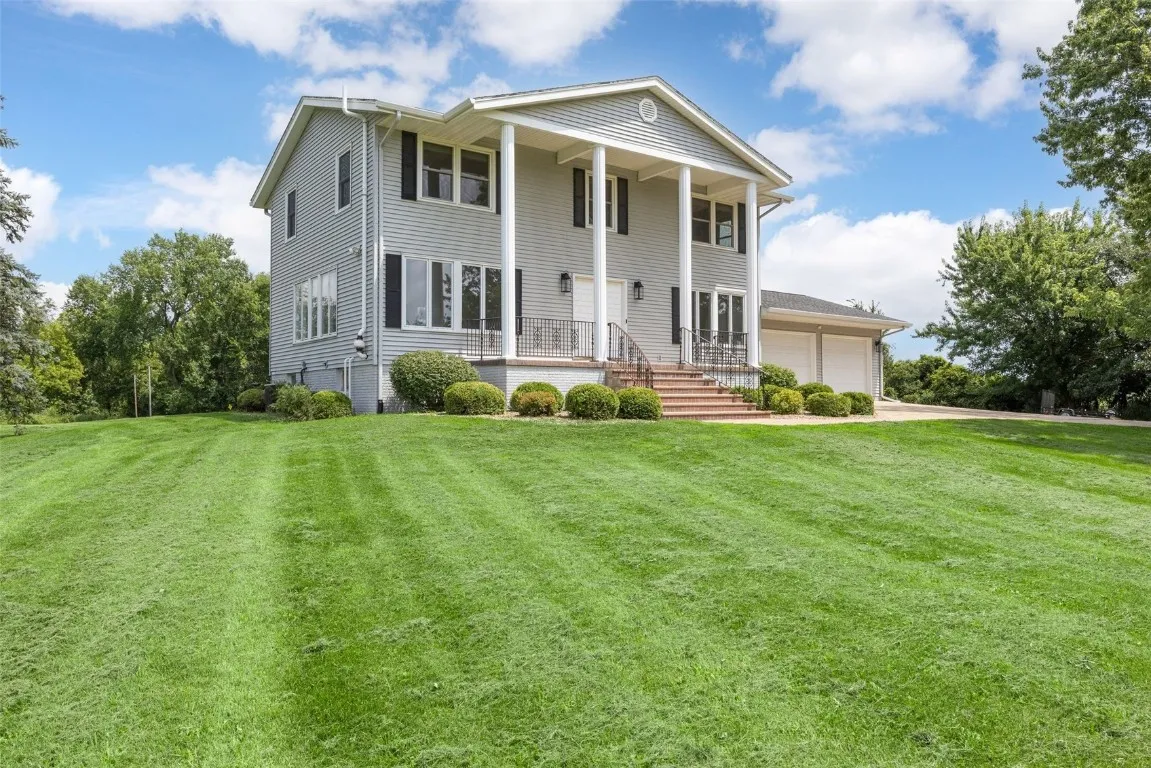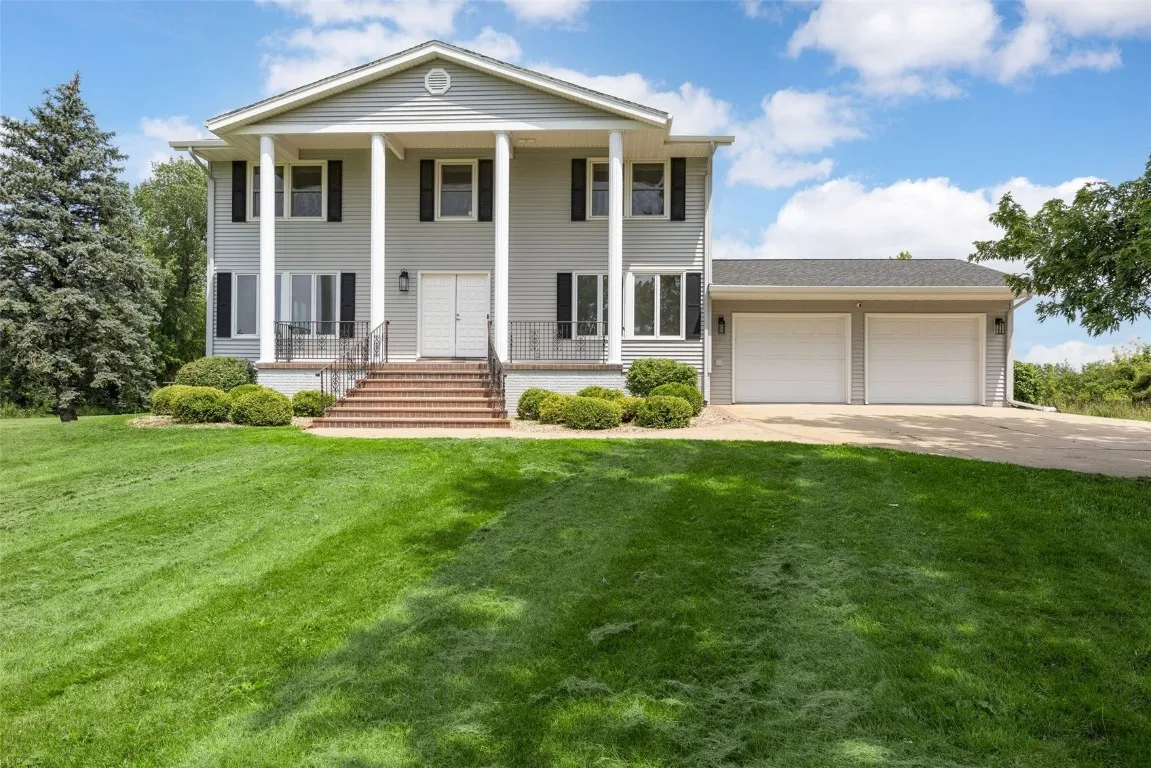




The Best of Both Worlds—Acreage & Convenience! Enjoy peaceful country living just outside city limits and only minutes from downtown Cedar Rapids! This one-owner custom home sits on 10 scenic acres. Step inside to find gleaming hardwood floors and a welcoming living room featuring built-ins and a beautiful gas fireplace. Natural light fills every corner, creating a warm and inviting atmosphere throughout. The updated kitchen offers generous cabinetry and flows seamlessly into a large dining space. Just off the kitchen, step out to the 3-seasons porch or open deck, ideal for morning coffee or afternoon BBQs. A convenient kitchen closet is already equipped with laundry hookups.The main level also includes a fully updated bathroom and a spacious non-conforming room, perfect for a home office, guest room, or playroom. Upstairs, you’ll find five bedrooms and two beautifully updated bathrooms, including a primary suite with a double vanity and tiled shower. Each bedroom offers peaceful views of the property’s natural surroundings. If you’re looking for additional space, the basement is already framed and ready for your finishing touch. Storage is plentiful, with sheeted attic space in both the house and the oversized, drywalled, and insulated two-stall garage, along with ample closets throughout. A garden shed provides extra room for tools and equipment. Outside, enjoy mature trees, perennial landscaping, frequent wildlife sightings, and your own private walking trail through the back five acres of the forest reserves. Recent updates include a new sump pump, water heater, radon mitigation system, and pressure tank for the well. This is a rare opportunity to own a move-in ready acreage close to everything—privacy, nature, and convenience all in one. Welcome home!
The Best of Both Worlds—Acreage & Convenience! Enjoy peaceful country living just outside city limits and only minutes from downtown Cedar Rapids! This one-owner custom home sits on 10 scenic acres. Step inside to find gleaming hardwood floors and a welcoming living room featuring built-ins and a beautiful gas fireplace. Natural light fills every corner, creating a warm and inviting atmosphere throughout. The updated kitchen offers generous cabinetry and flows seamlessly into a large dining space. Just off the kitchen, step out to the 3-seasons porch or open deck, ideal for morning coffee or afternoon BBQs. A convenient kitchen closet is already equipped with laundry hookups.The main level also includes a fully updated bathroom and a spacious non-conforming room, perfect for a home office, guest room, or playroom. Upstairs, you’ll find five bedrooms and two beautifully updated bathrooms, including a primary suite with a double vanity and tiled shower. Each bedroom offers peaceful views of the property’s natural surroundings. If you’re looking for additional space, the basement is already framed and ready for your finishing touch. Storage is plentiful, with sheeted attic space in both the house and the oversized, drywalled, and insulated two-stall garage, along with ample closets throughout. A garden shed provides extra room for tools and equipment. Outside, enjoy mature trees, perennial landscaping, frequent wildlife sightings, and your own private walking trail through the back five acres of the forest reserves. Recent updates include a new sump pump, water heater, radon mitigation system, and pressure tank for the well. This is a rare opportunity to own a move-in ready acreage close to everything—privacy, nature, and convenience all in one. Welcome home!