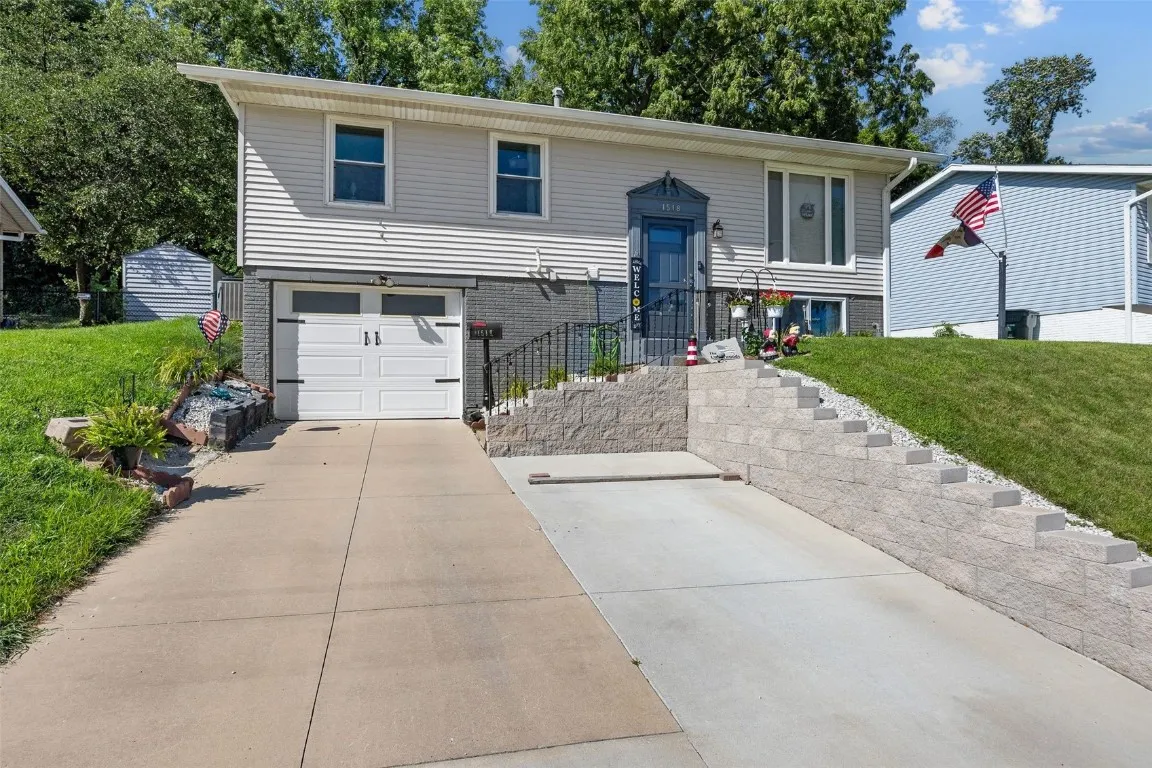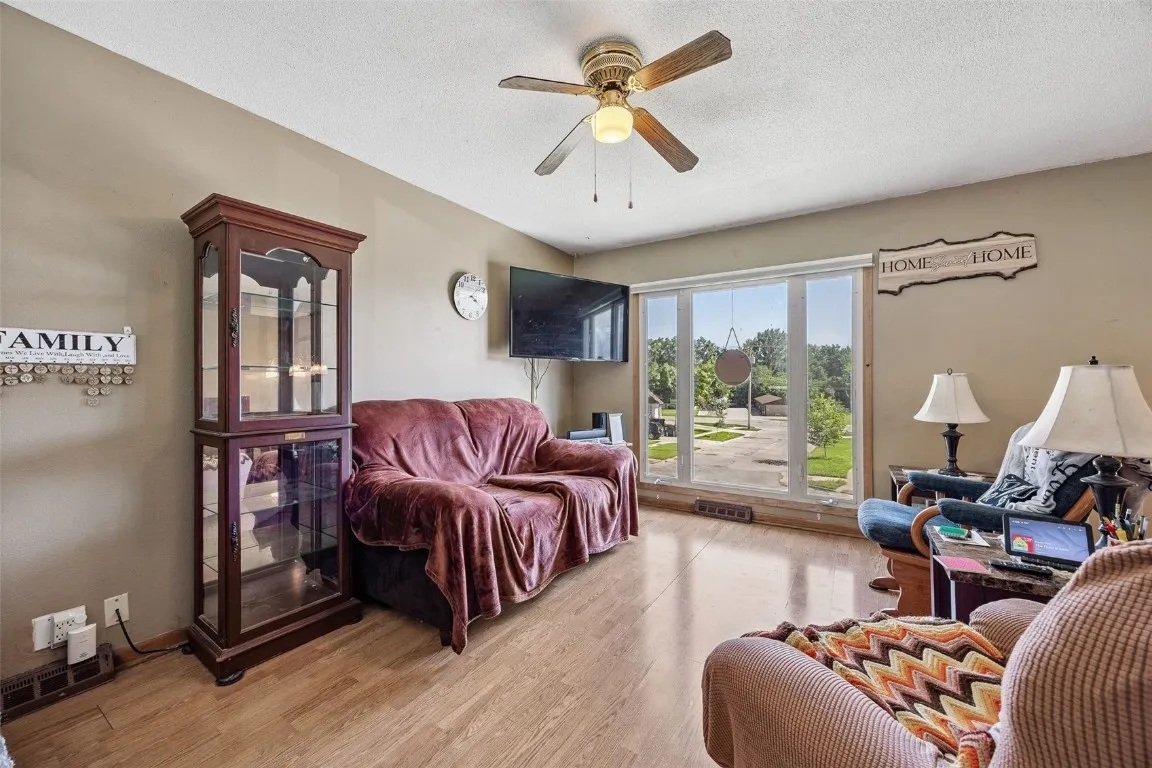




Charming 3-bedroom, 1.5-bath split foyer home with a convenient 1-car drive-under garage. This well-maintained property offers a spacious living area filled with natural light, ideal for everyday living and entertaining. Deck and patio overlooking a fully fenced backyard—perfect for pets, kids, or outdoor gatherings. All three bedrooms are located on the upper level, while the lower level offers additional space for a family room, home office, or workout area. Located in a quiet neighborhood, this home combines comfort and functionality with easy access to nearby schools, parks, and shopping. Move-in ready and full of potential!
Charming 3-bedroom, 1.5-bath split foyer home with a convenient 1-car drive-under garage. This well-maintained property offers a spacious living area filled with natural light, ideal for everyday living and entertaining. Deck and patio overlooking a fully fenced backyard—perfect for pets, kids, or outdoor gatherings. All three bedrooms are located on the upper level, while the lower level offers additional space for a family room, home office, or workout area. Located in a quiet neighborhood, this home combines comfort and functionality with easy access to nearby schools, parks, and shopping. Move-in ready and full of potential!