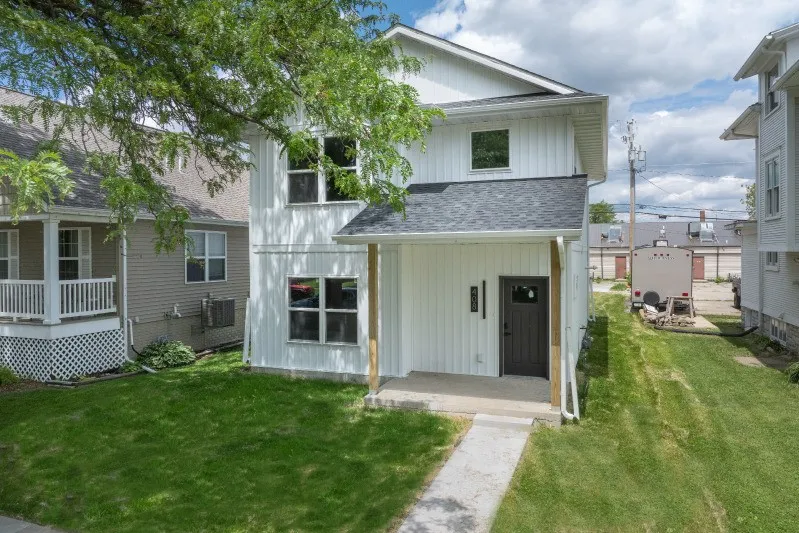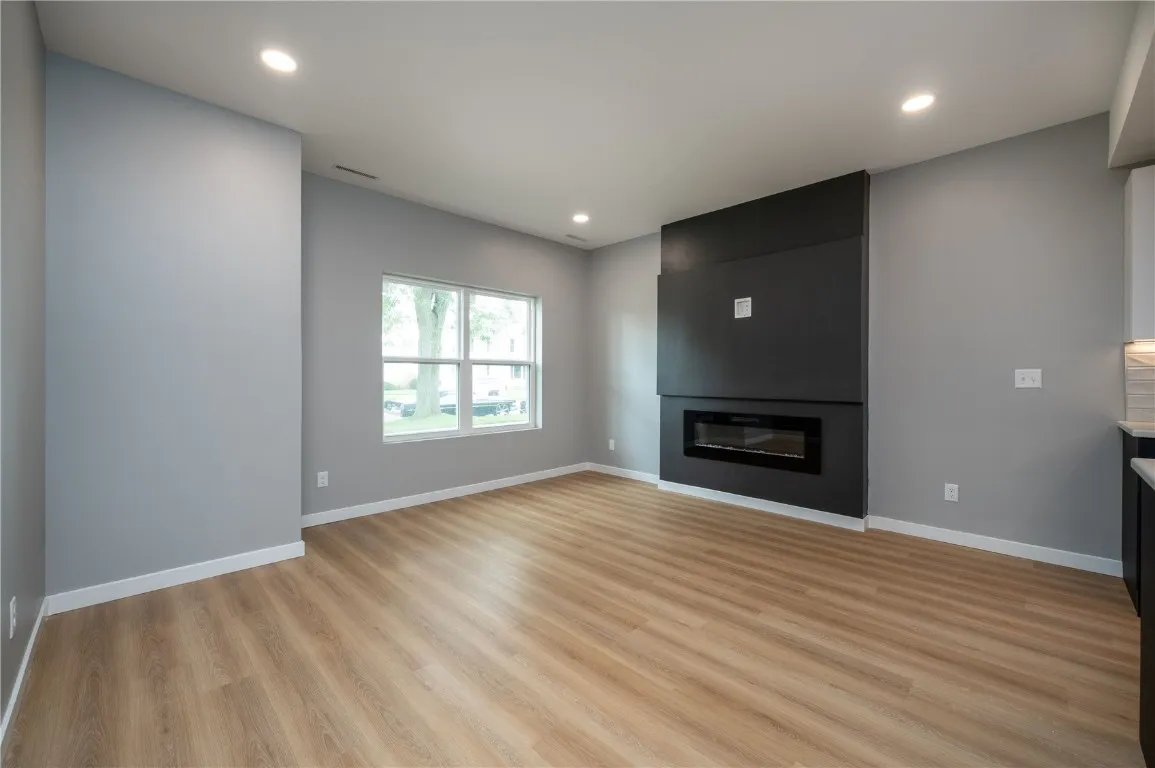




Location, Location, Location! Located just minutes from downtown Cedar Rapids, enjoy proximity to your favorite local restaurants, boutiques, bike trails, parks, and more. This neighborhood is in the midst of exciting revitalization, making it one of the city’s most promising and desirable areas. Step into this thoughtfully designed modern home where high-end finishes and smart features blend seamlessly with comfort and functionality. Boasting 3 spacious bedrooms and 2.5 bathrooms, every detail has been curated to impress. On the main level, you’ll find luxury vinyl plank flooring throughout, complemented by a striking electric fireplace with a built-in ambient feature wall—perfect for cozy nights in. The designer kitchen stands out with matte black and white cabinetry, sleek quartz countertops, stainless steel smart appliances, under-cabinet lighting, and an oversized island. A stylish powder room adds convenience for guests. Upstairs, the primary suite offers a true retreat with a walk-in closet, ambient lighting, and a tiled walk-in shower featuring a rainfall head. Two additional bedrooms with generous closets and a full bathroom with a tiled tub/shower surround complete the upper level. Additional highlights include smart home touches like stairway lighting, wall sconces, and a smart door lock, plus a welcoming covered front porch with modern appeal. Whether you’re looking for style, convenience, or a sense of community—this home has it all. (With an acceptable offer, seller is willing to pay closing costs and give a credit towards shed/garage. New buyer can have a garage built with the Neighborhood Finance Corporation)
Location, Location, Location! Located just minutes from downtown Cedar Rapids, enjoy proximity to your favorite local restaurants, boutiques, bike trails, parks, and more. This neighborhood is in the midst of exciting revitalization, making it one of the city’s most promising and desirable areas. Step into this thoughtfully designed modern home where high-end finishes and smart features blend seamlessly with comfort and functionality. Boasting 3 spacious bedrooms and 2.5 bathrooms, every detail has been curated to impress. On the main level, you’ll find luxury vinyl plank flooring throughout, complemented by a striking electric fireplace with a built-in ambient feature wall—perfect for cozy nights in. The designer kitchen stands out with matte black and white cabinetry, sleek quartz countertops, stainless steel smart appliances, under-cabinet lighting, and an oversized island. A stylish powder room adds convenience for guests. Upstairs, the primary suite offers a true retreat with a walk-in closet, ambient lighting, and a tiled walk-in shower featuring a rainfall head. Two additional bedrooms with generous closets and a full bathroom with a tiled tub/shower surround complete the upper level. Additional highlights include smart home touches like stairway lighting, wall sconces, and a smart door lock, plus a welcoming covered front porch with modern appeal. Whether you’re looking for style, convenience, or a sense of community—this home has it all. (With an acceptable offer, seller is willing to pay closing costs and give a credit towards shed/garage. New buyer can have a garage built with the Neighborhood Finance Corporation)