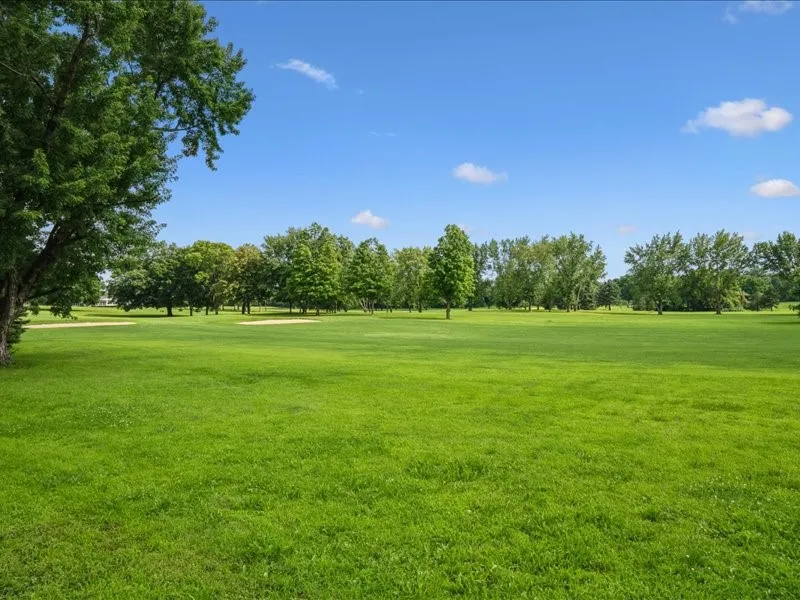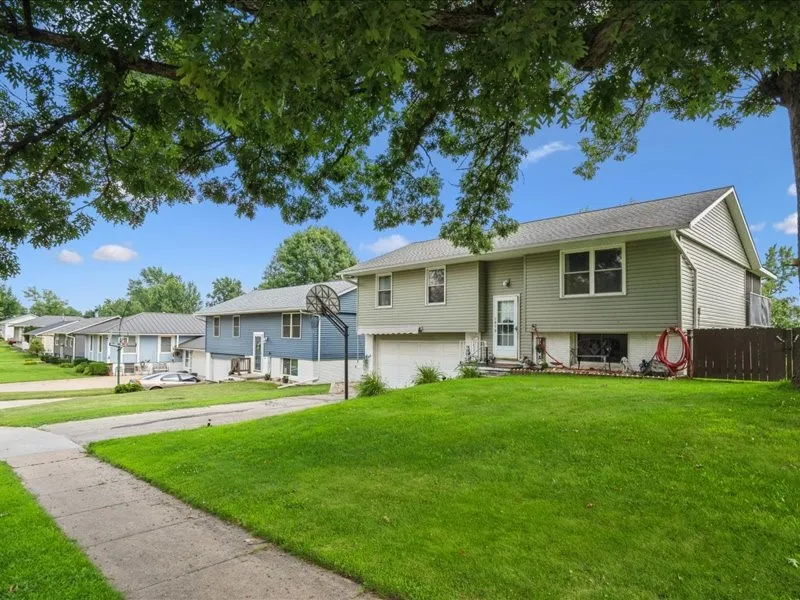




Situated on a 160’ deep lot that backs up to St. Andrews Golf Course, this home offers a peaceful, park-like setting with no neighbors behind you – just open green views and tranquility. Step out onto the brand new covered & screened deck and enjoy your morning coffee or evening unwind. Inside, you’ll find a well-kept home with 3 main-floor bedrooms featuring fresh paint and new carpet, plus a bright dining area and newer appliances in the kitchen. The lower level adds great bonus space with a fourth bedroom, half bath, and a rec room -ideal for guests, hobbies, or movie nights. Updates include newer siding and roof for peace of mind, and a 2-car attached garage completes the package. A comfortable, well-maintained home in a setting that’s hard to beat!
Situated on a 160’ deep lot that backs up to St. Andrews Golf Course, this home offers a peaceful, park-like setting with no neighbors behind you – just open green views and tranquility. Step out onto the brand new covered & screened deck and enjoy your morning coffee or evening unwind. Inside, you’ll find a well-kept home with 3 main-floor bedrooms featuring fresh paint and new carpet, plus a bright dining area and newer appliances in the kitchen. The lower level adds great bonus space with a fourth bedroom, half bath, and a rec room -ideal for guests, hobbies, or movie nights. Updates include newer siding and roof for peace of mind, and a 2-car attached garage completes the package. A comfortable, well-maintained home in a setting that’s hard to beat!