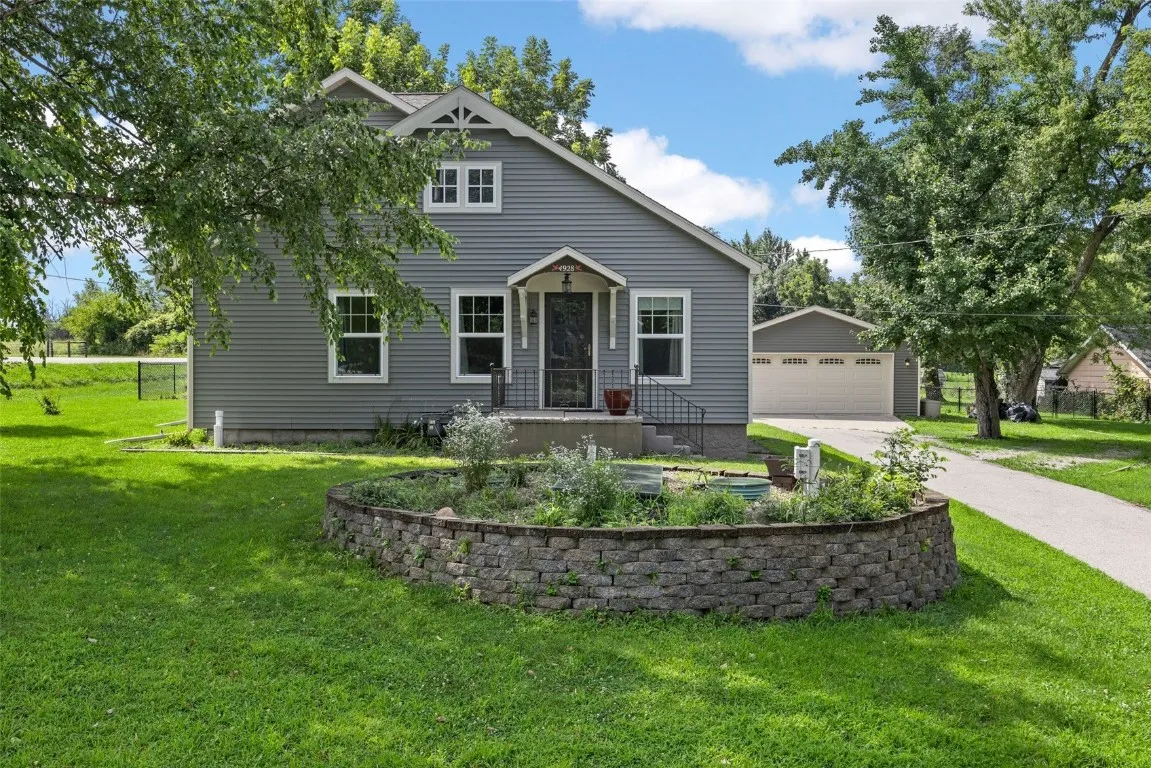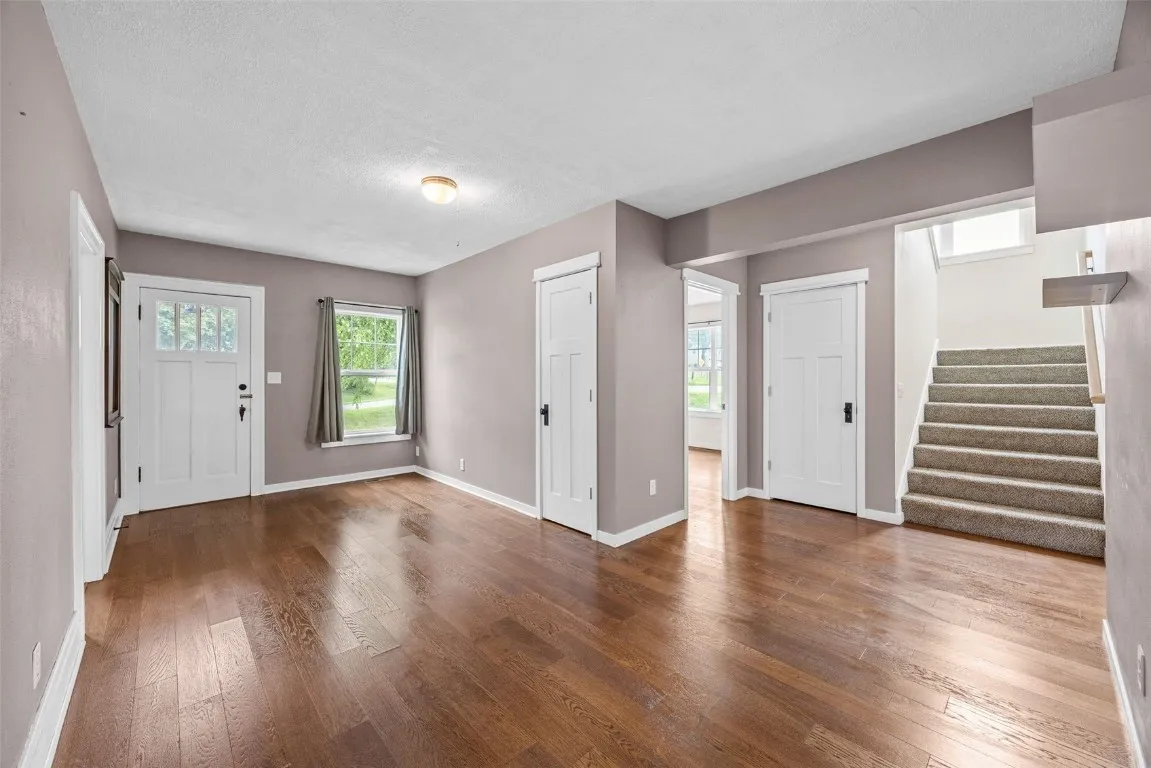




Have you been looking for land (almost an acre) with fenced in yard, great updated house, and great big garage? You found this rare property. This home has been redone and a new huge over two car garage 24 x 40 with finished room off the back. Great for those who work at home office, or game room, rec room, or dog room! Cottage home with so much space and great features and character. Step into the home and there are three bedrooms on the main. Some would make a great office/den or nursery. All new flooring through this home and walk into the huge updated and upgraded kitchen with so much organization and counter space! White custom backsplash, solid surface countertops, farm sink, wine storage, views of the incredible backyard, and great pass through window into the large living room with formal dining room area. Sliders out onto a beautiful screened in porch to catch the sunsets or sunrises. The upstairs has another full bathroom, large primary bedroom, and awesome storage closet. Step out the house into the fully fenced back yard, with mature trees and farm views. This home has newer windows, flooring, paint, kitchen, appliances, carpet, huge basement with amazing storage. Great location, close enough to everything and far enough away to feel like country living! Come see, its waiting for you!
Have you been looking for land (almost an acre) with fenced in yard, great updated house, and great big garage? You found this rare property. This home has been redone and a new huge over two car garage 24 x 40 with finished room off the back. Great for those who work at home office, or game room, rec room, or dog room! Cottage home with so much space and great features and character. Step into the home and there are three bedrooms on the main. Some would make a great office/den or nursery. All new flooring through this home and walk into the huge updated and upgraded kitchen with so much organization and counter space! White custom backsplash, solid surface countertops, farm sink, wine storage, views of the incredible backyard, and great pass through window into the large living room with formal dining room area. Sliders out onto a beautiful screened in porch to catch the sunsets or sunrises. The upstairs has another full bathroom, large primary bedroom, and awesome storage closet. Step out the house into the fully fenced back yard, with mature trees and farm views. This home has newer windows, flooring, paint, kitchen, appliances, carpet, huge basement with amazing storage. Great location, close enough to everything and far enough away to feel like country living! Come see, its waiting for you!