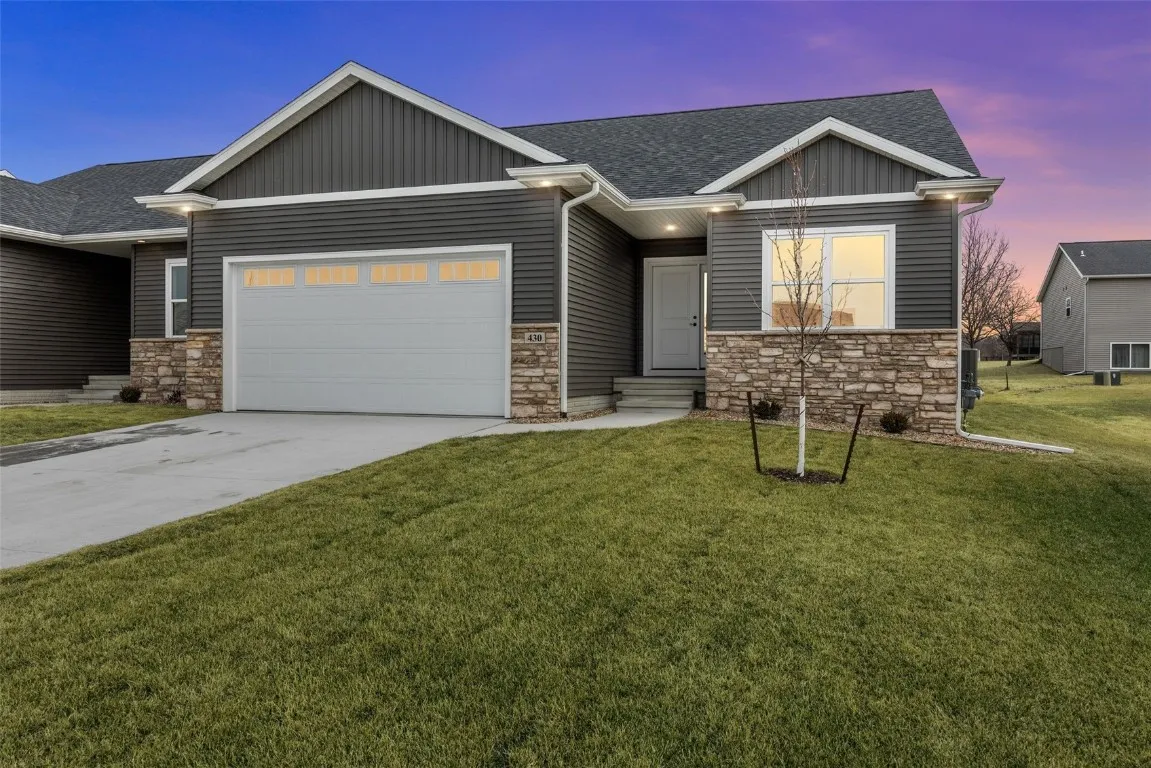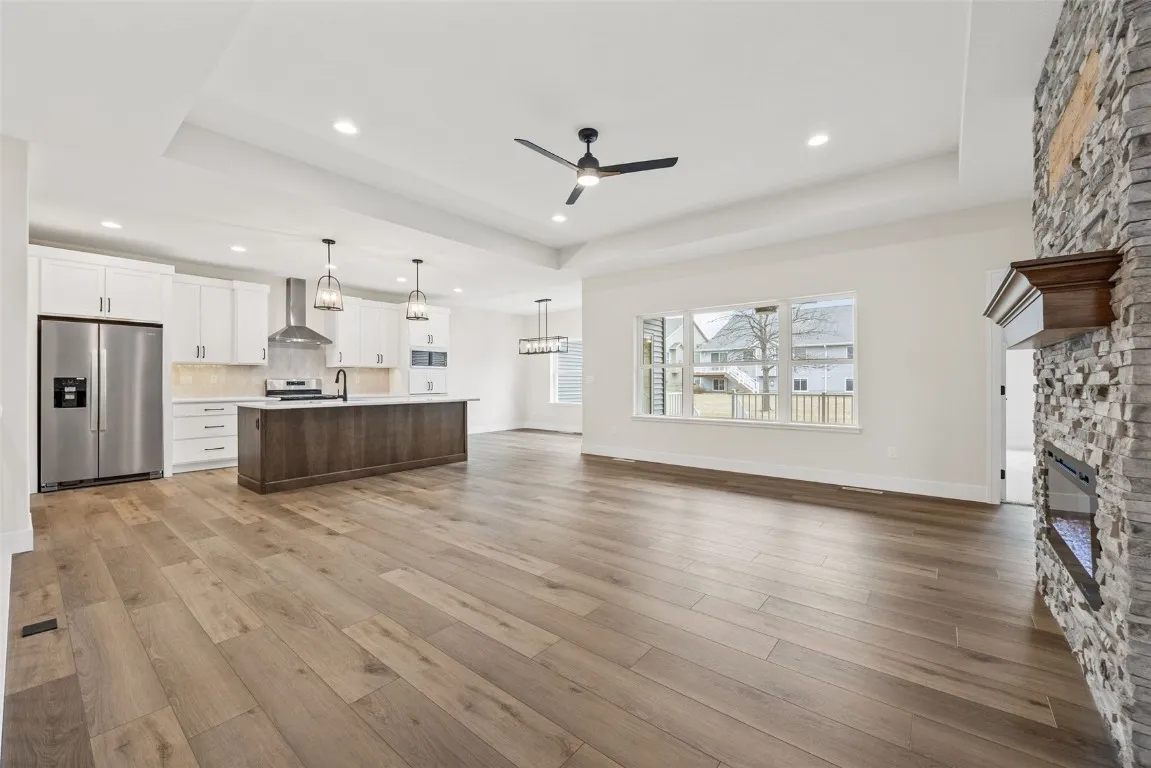




This JW Home Builders duplex condo is newly completed in the Stonebrook Addition in Mount Vernon! This low maintenance ranch style home offers 3 bedrooms, 3 full bathrooms and over 2500 finished sq ft. The open floor plan offers an abundance of windows creating a sunny main level. The distinctive JW kitchen features custom cabinetry, a large island with seating, quartz countertops, and stainless appliances. The handsome primary suite offers a large walk-in closet and luxe bathroom complete with a tiled shower. This home is sure to impress with loads of storage. The spacious covered deck completes the package. Located just minutes from Cornell College, the Lester Buresh Family Community Wellness Center, schools and walking trails. Call today for a private showing!
This JW Home Builders duplex condo is newly completed in the Stonebrook Addition in Mount Vernon! This low maintenance ranch style home offers 3 bedrooms, 3 full bathrooms and over 2500 finished sq ft. The open floor plan offers an abundance of windows creating a sunny main level. The distinctive JW kitchen features custom cabinetry, a large island with seating, quartz countertops, and stainless appliances. The handsome primary suite offers a large walk-in closet and luxe bathroom complete with a tiled shower. This home is sure to impress with loads of storage. The spacious covered deck completes the package. Located just minutes from Cornell College, the Lester Buresh Family Community Wellness Center, schools and walking trails. Call today for a private showing!