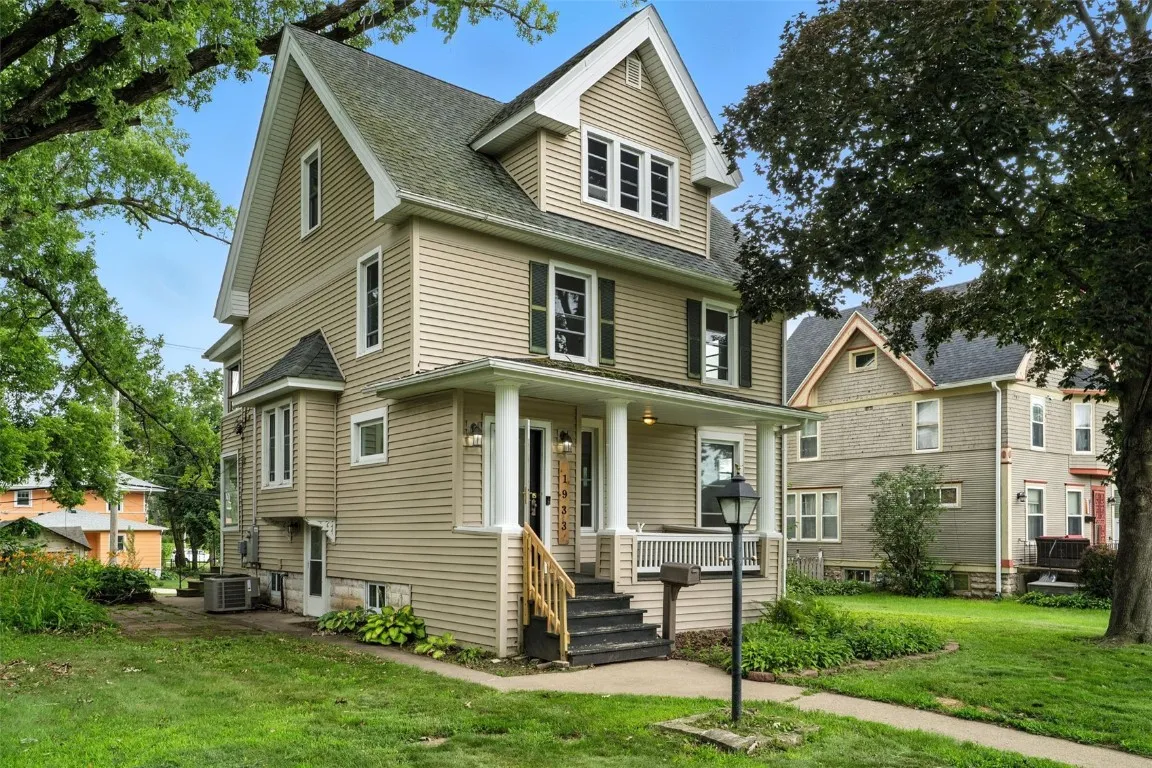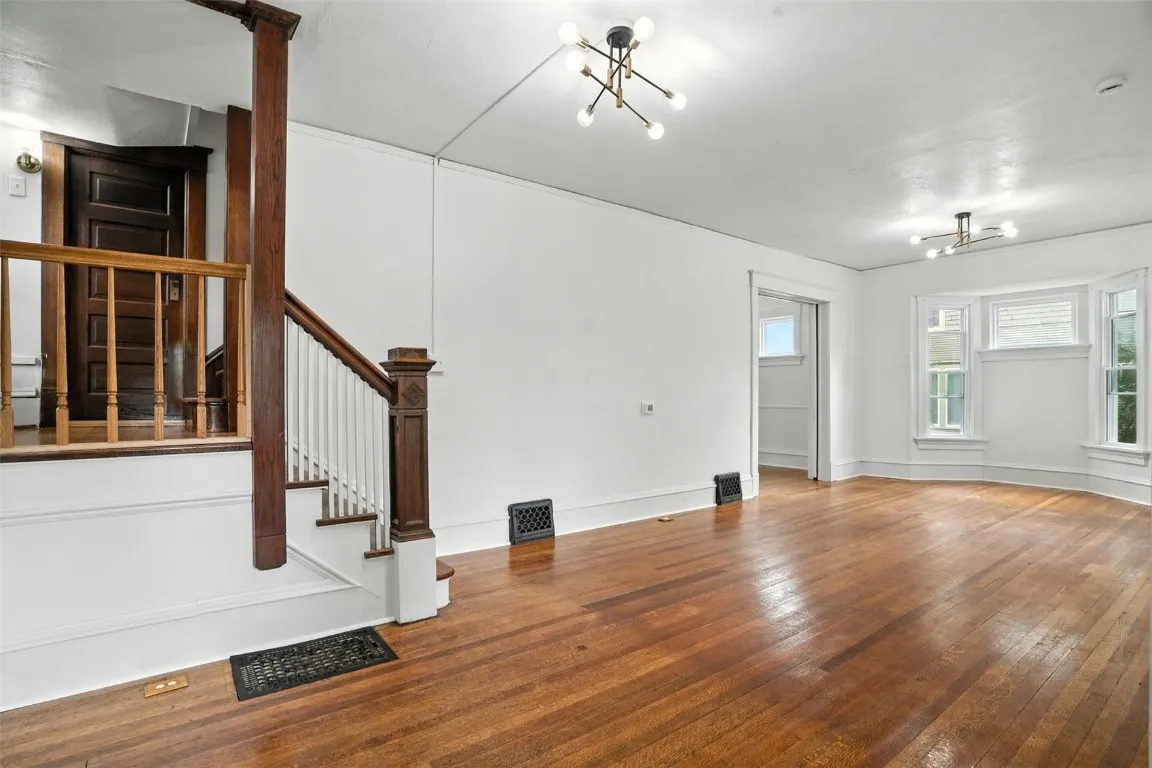




Discover this charming completely remodeled SE side gem, ideally situated just minutes from downtown and a short drive to anywhere you need to be. This home has been thoughtfully updated with a new kitchen layout that features updated appliances, countertops, and refinished cabinets. The formal dining area features a fantastic inlay in the refinished hardwood flooring. The large living room is great for hosting friends and family or simply relaxing. There are 3 bedrooms and a completely renovated bathroom on 2nd level. There are refinished hardwood floors on the first and second levels with new carpet on the 3rd level. A convenient half bath has been added on the 3rd floor for your comfort along with 2 additional bedrooms. The home has 26 brand new windows that have been replaced throughout the house. The basement features a complete renovation for the laundry area along with a full bathroom. There is brand new electrical service and panel in the basement. There is plenty of storage located in the basement area as well. The furnace and AC are also brand new with this house. Outside, the covered front porch welcomes you, adding to the character of this 1908-built home. The back of the house features two covered porches that would be great for relaxing and enjoying some outdoor fresh air. The backyard is great for space to grill and entertain guests. There is also a one car garage located in the backyard. Don’t miss the opportunity to experience the timeless appeal and functional updates of this lovely home. Schedule your showing today and make this Southeast side gem your own!
Discover this charming completely remodeled SE side gem, ideally situated just minutes from downtown and a short drive to anywhere you need to be. This home has been thoughtfully updated with a new kitchen layout that features updated appliances, countertops, and refinished cabinets. The formal dining area features a fantastic inlay in the refinished hardwood flooring. The large living room is great for hosting friends and family or simply relaxing. There are 3 bedrooms and a completely renovated bathroom on 2nd level. There are refinished hardwood floors on the first and second levels with new carpet on the 3rd level. A convenient half bath has been added on the 3rd floor for your comfort along with 2 additional bedrooms. The home has 26 brand new windows that have been replaced throughout the house. The basement features a complete renovation for the laundry area along with a full bathroom. There is brand new electrical service and panel in the basement. There is plenty of storage located in the basement area as well. The furnace and AC are also brand new with this house. Outside, the covered front porch welcomes you, adding to the character of this 1908-built home. The back of the house features two covered porches that would be great for relaxing and enjoying some outdoor fresh air. The backyard is great for space to grill and entertain guests. There is also a one car garage located in the backyard. Don’t miss the opportunity to experience the timeless appeal and functional updates of this lovely home. Schedule your showing today and make this Southeast side gem your own!