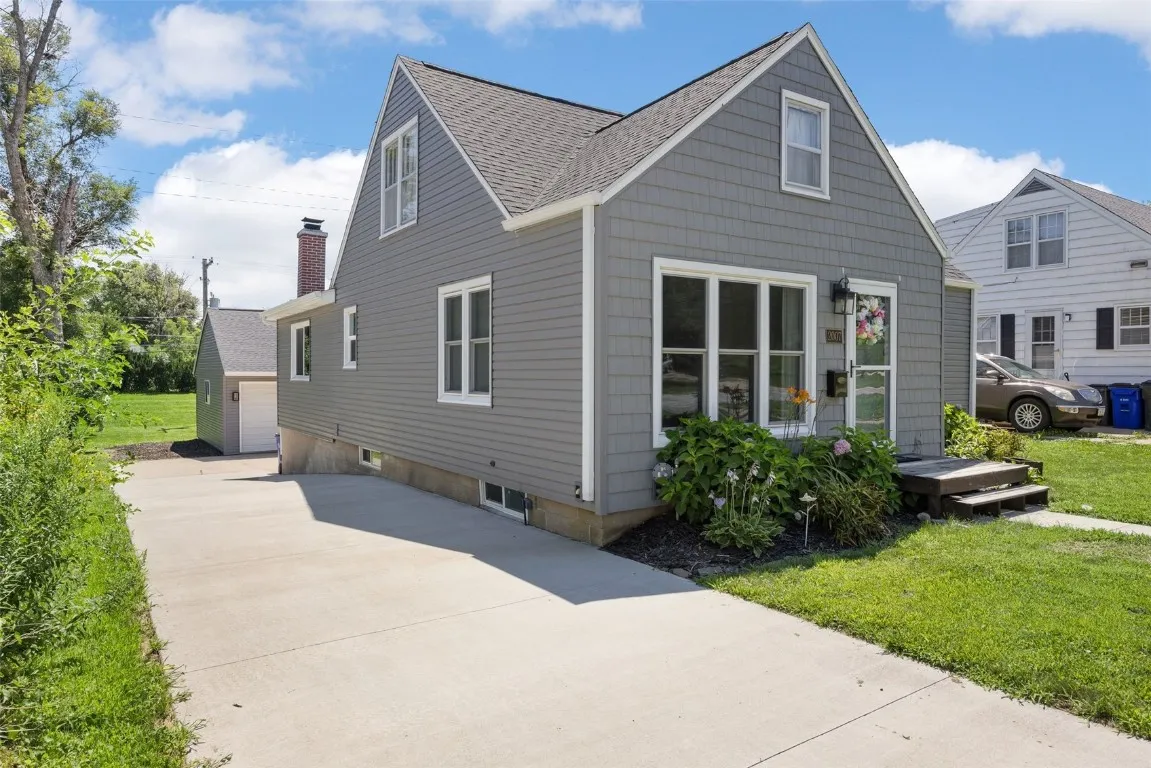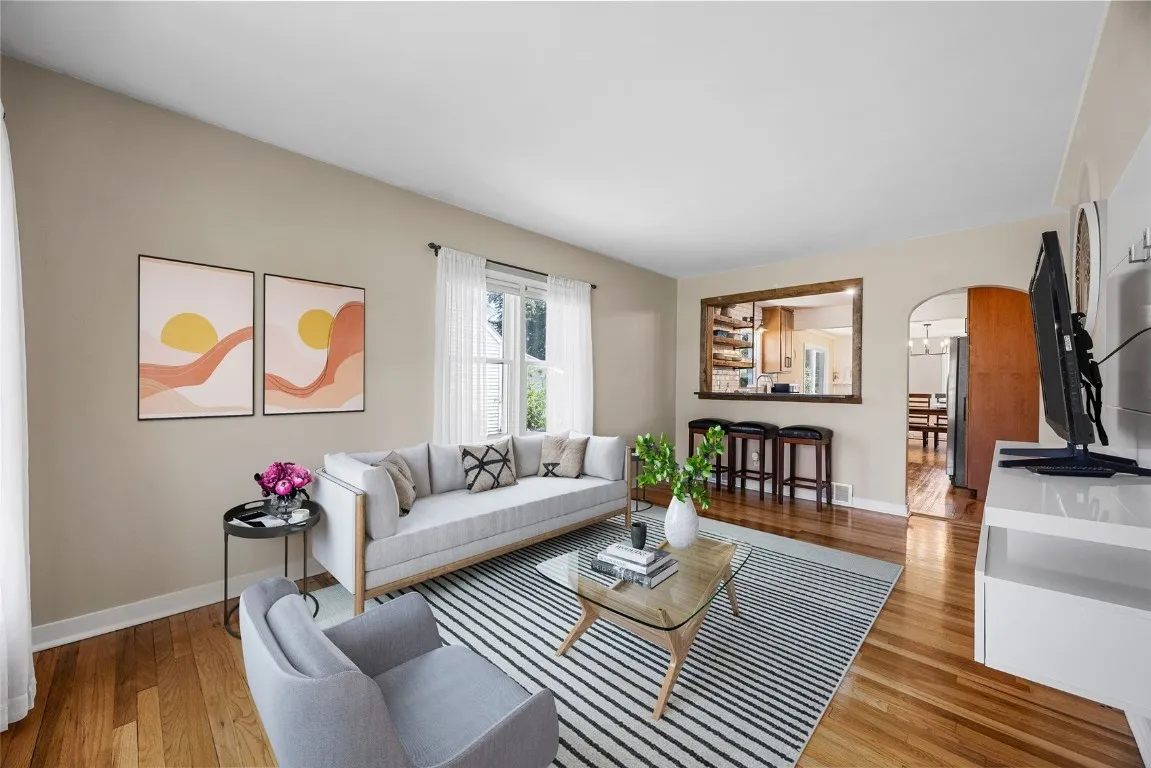




3 car garage and gorgeous kitchen alert! Welcome to 2007 Franklin St, a 1.5 story home in a mature neighborhood with updates throughout. The exterior is inviting and there is a deck on the back of the house. The car is a spacious 3 car garage and there is more yard behind the garage. There is a walking trail directly behind the house. Come inside and fall in love with the view of looking into the living room, kitchen, and dining room. Hardwood floors in the living room, charming arched doorways. The kitchen is updated with gas stove, huge sink, gorgeous cabinets, and stainless steel appliances. There is a breakfast bar and a spacious room for eat-in kitchen that has a wood burning fireplace! Off of this room is the deck that leads down to the garage and backyard. Also on the main floor is an updated bathroom- love that floor tile! There’s also two nicely sized bedrooms with hardwood floors. Upstairs is the cutest loft with two areas/rooms. It’s spacious up here and has tons of built in and closet space! Downstairs is large and open for great storage space. Washer and dryer also stay. A wonderful home that is clean and ready for new owners. Schedule a showing today!
3 car garage and gorgeous kitchen alert! Welcome to 2007 Franklin St, a 1.5 story home in a mature neighborhood with updates throughout. The exterior is inviting and there is a deck on the back of the house. The car is a spacious 3 car garage and there is more yard behind the garage. There is a walking trail directly behind the house. Come inside and fall in love with the view of looking into the living room, kitchen, and dining room. Hardwood floors in the living room, charming arched doorways. The kitchen is updated with gas stove, huge sink, gorgeous cabinets, and stainless steel appliances. There is a breakfast bar and a spacious room for eat-in kitchen that has a wood burning fireplace! Off of this room is the deck that leads down to the garage and backyard. Also on the main floor is an updated bathroom- love that floor tile! There’s also two nicely sized bedrooms with hardwood floors. Upstairs is the cutest loft with two areas/rooms. It’s spacious up here and has tons of built in and closet space! Downstairs is large and open for great storage space. Washer and dryer also stay. A wonderful home that is clean and ready for new owners. Schedule a showing today!