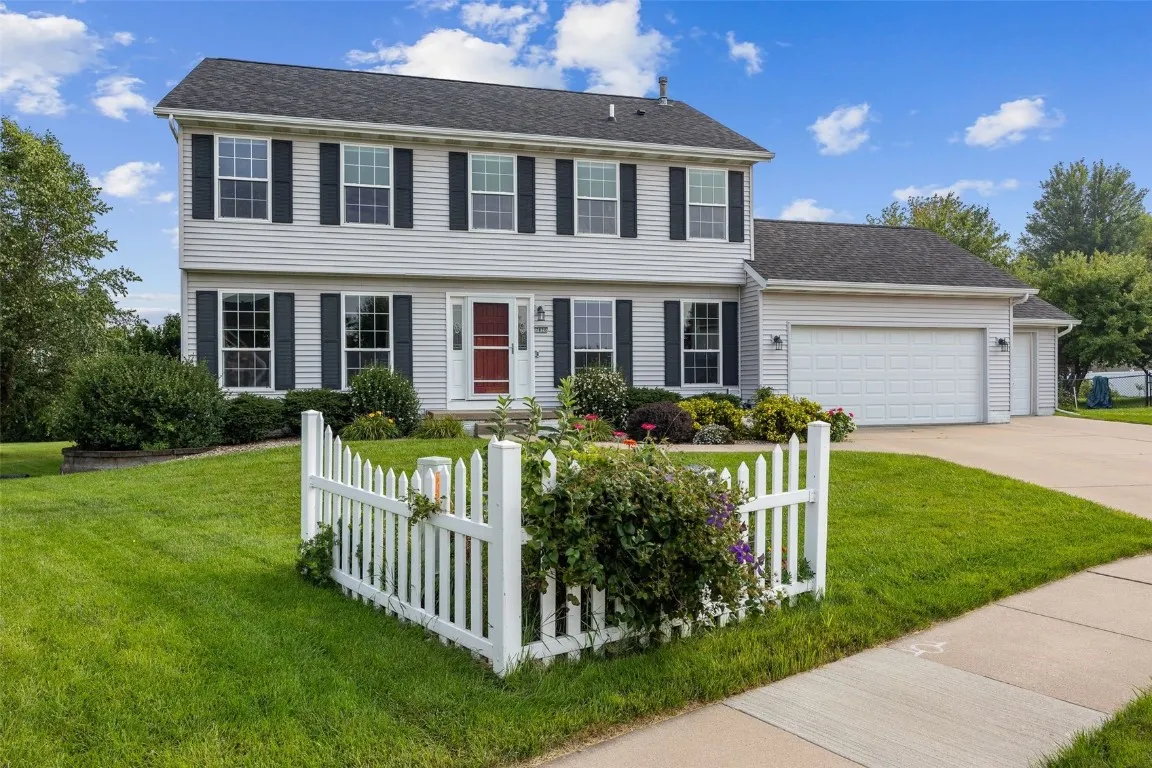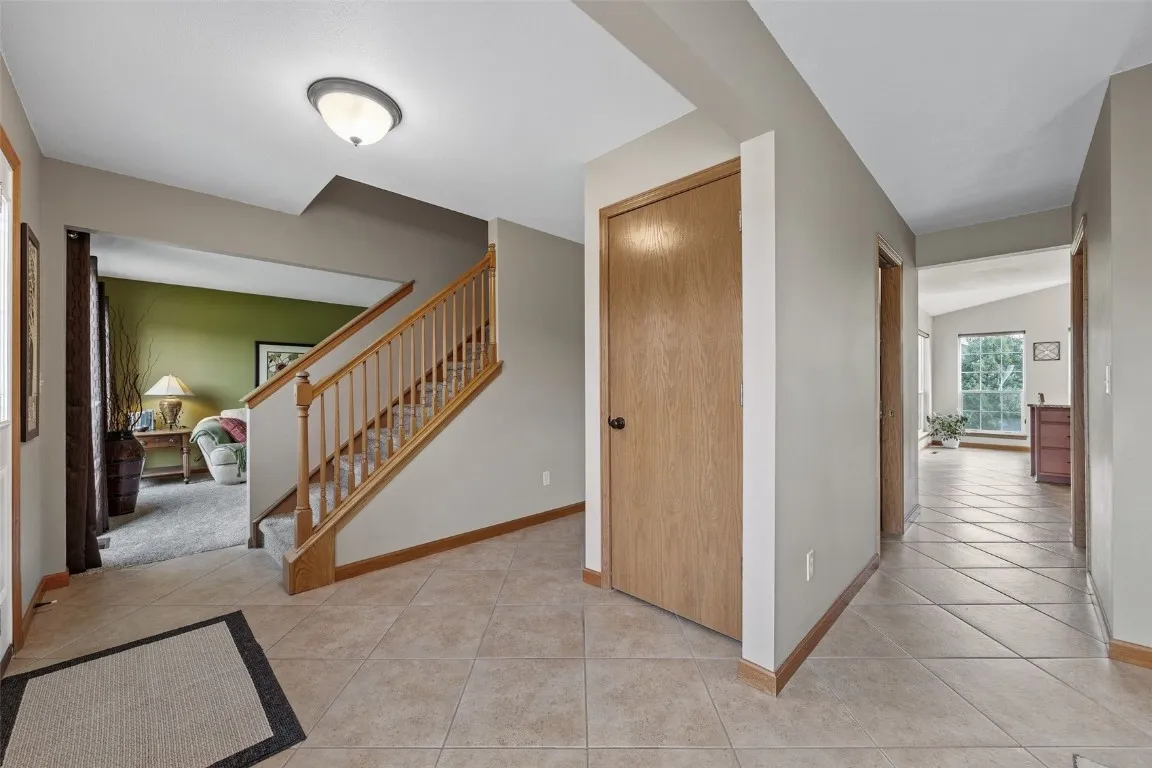




This beautifully maintained home is just waiting for a new owner. The updated kitchen with granite counters stainless appliances and ceramic tiled floors is visual eye candy. Slider to the patio and private backyard. The first floor family room offers a wall of built-ins around the gas fireplace for cozy winter nights. Formal dining & living room too as well as a half bath and laundry room off the garage. Upstairs is home to 4 generous sized bedrooms, a full bath and ensuite bath off the primary bedroom with walk-in shower. In the lower level you’ll find a finished rec room with bar area featuring a small refrig & microwave plus an office/flex space for your extra needs. Large unfinished furnace room for storage galore! Attached to the 2 car garage is a storage garage with it’s own overhead door. Welcome home!
This beautifully maintained home is just waiting for a new owner. The updated kitchen with granite counters stainless appliances and ceramic tiled floors is visual eye candy. Slider to the patio and private backyard. The first floor family room offers a wall of built-ins around the gas fireplace for cozy winter nights. Formal dining & living room too as well as a half bath and laundry room off the garage. Upstairs is home to 4 generous sized bedrooms, a full bath and ensuite bath off the primary bedroom with walk-in shower. In the lower level you’ll find a finished rec room with bar area featuring a small refrig & microwave plus an office/flex space for your extra needs. Large unfinished furnace room for storage galore! Attached to the 2 car garage is a storage garage with it’s own overhead door. Welcome home!