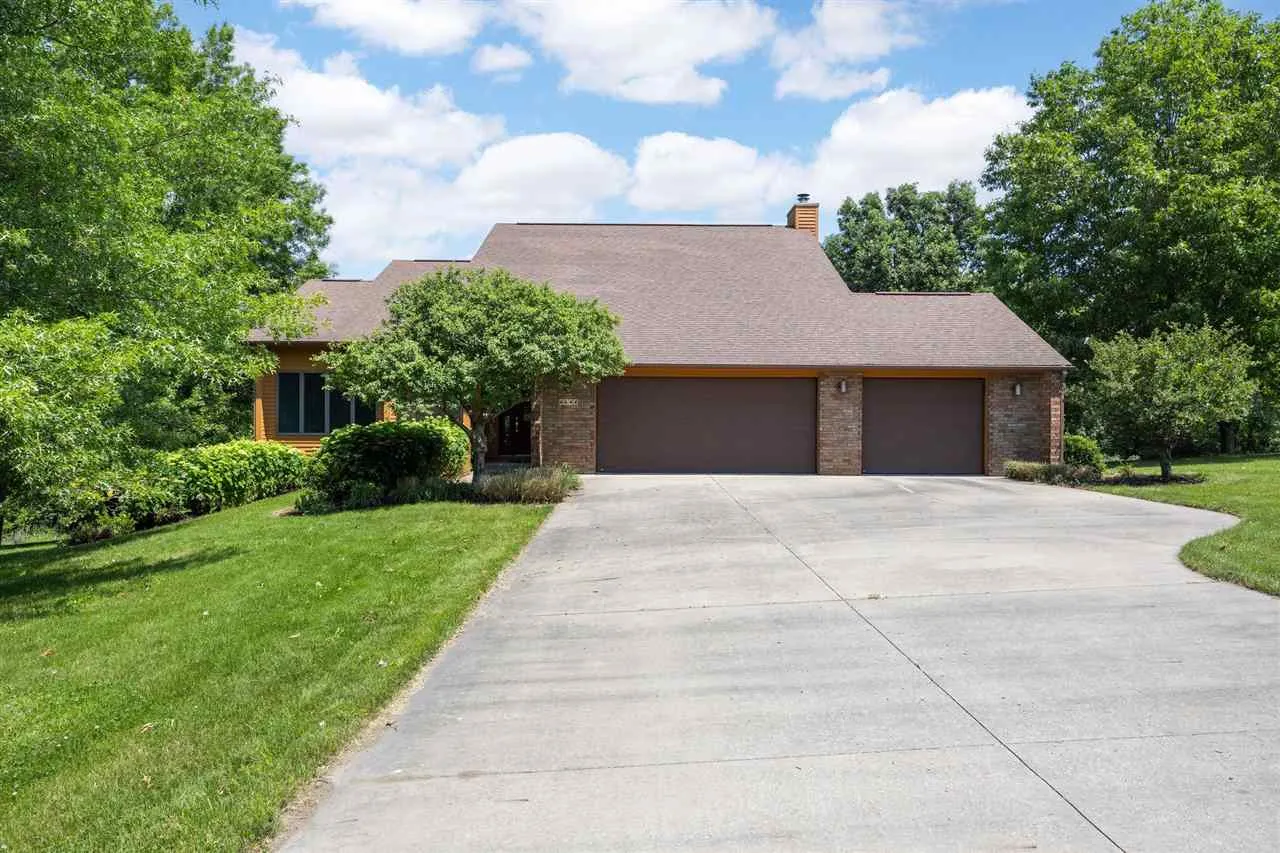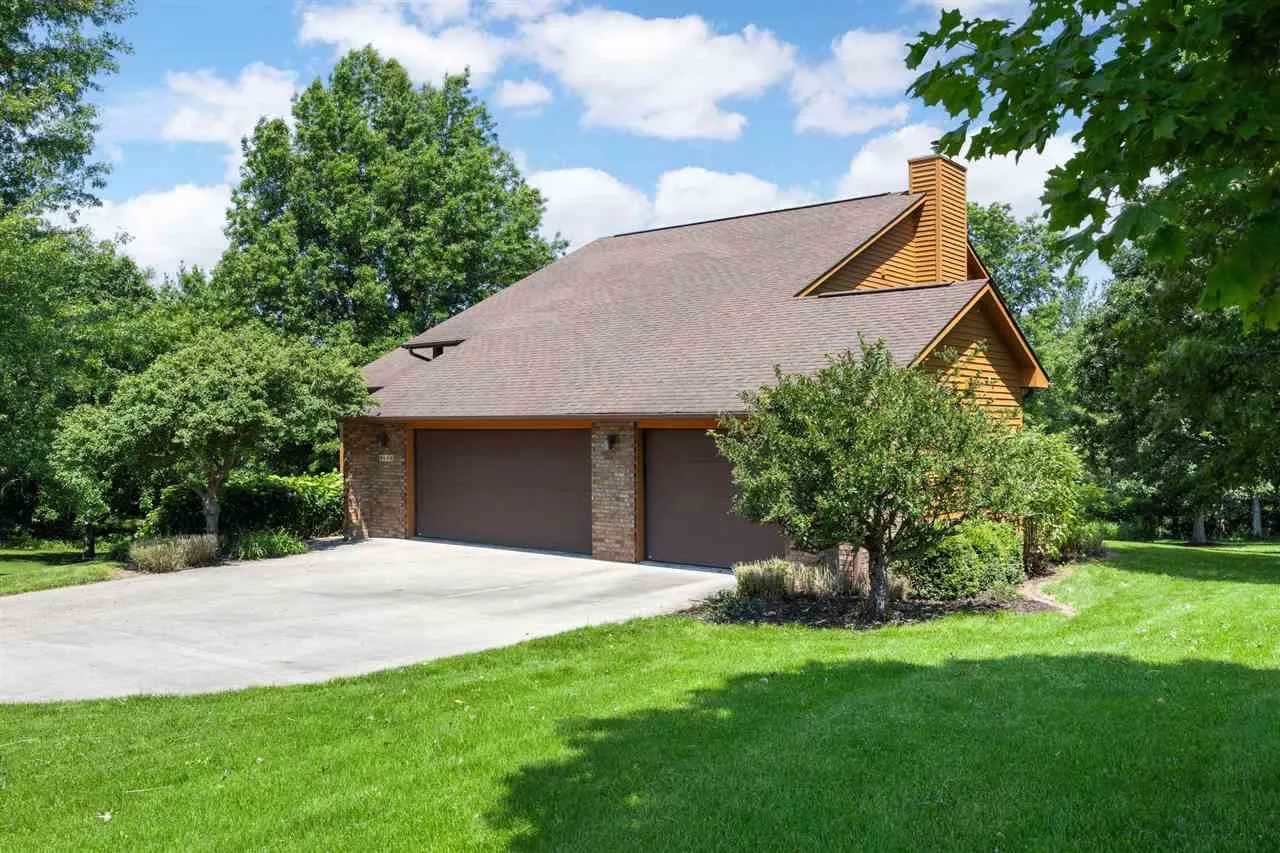




Welcome to this beautifully maintained 4-bedroom, 3.5-bath acreage in Iowa City. Blending comfort and charm, this two-story home features an updated kitchen with quartz countertops, newer appliances, and custom cabinets. The cozy living room includes a wood-burning fireplace, and upstairs you’ll find spacious bedrooms with walk-in closets, including a primary suite with a private bath. Enjoy the screened porch, deck, and walkout patio that overlook a serene wooded lot. Additional highlights include a built-in laundry chute, sprinkler system, and a 3-car garage. Thoughtfully updated and full of character, this home offers space, style, and a peaceful setting—ready to welcome you home.
Welcome to this beautifully maintained 4-bedroom, 3.5-bath acreage in Iowa City. Blending comfort and charm, this two-story home features an updated kitchen with quartz countertops, newer appliances, and custom cabinets. The cozy living room includes a wood-burning fireplace, and upstairs you’ll find spacious bedrooms with walk-in closets, including a primary suite with a private bath. Enjoy the screened porch, deck, and walkout patio that overlook a serene wooded lot. Additional highlights include a built-in laundry chute, sprinkler system, and a 3-car garage. Thoughtfully updated and full of character, this home offers space, style, and a peaceful setting—ready to welcome you home.