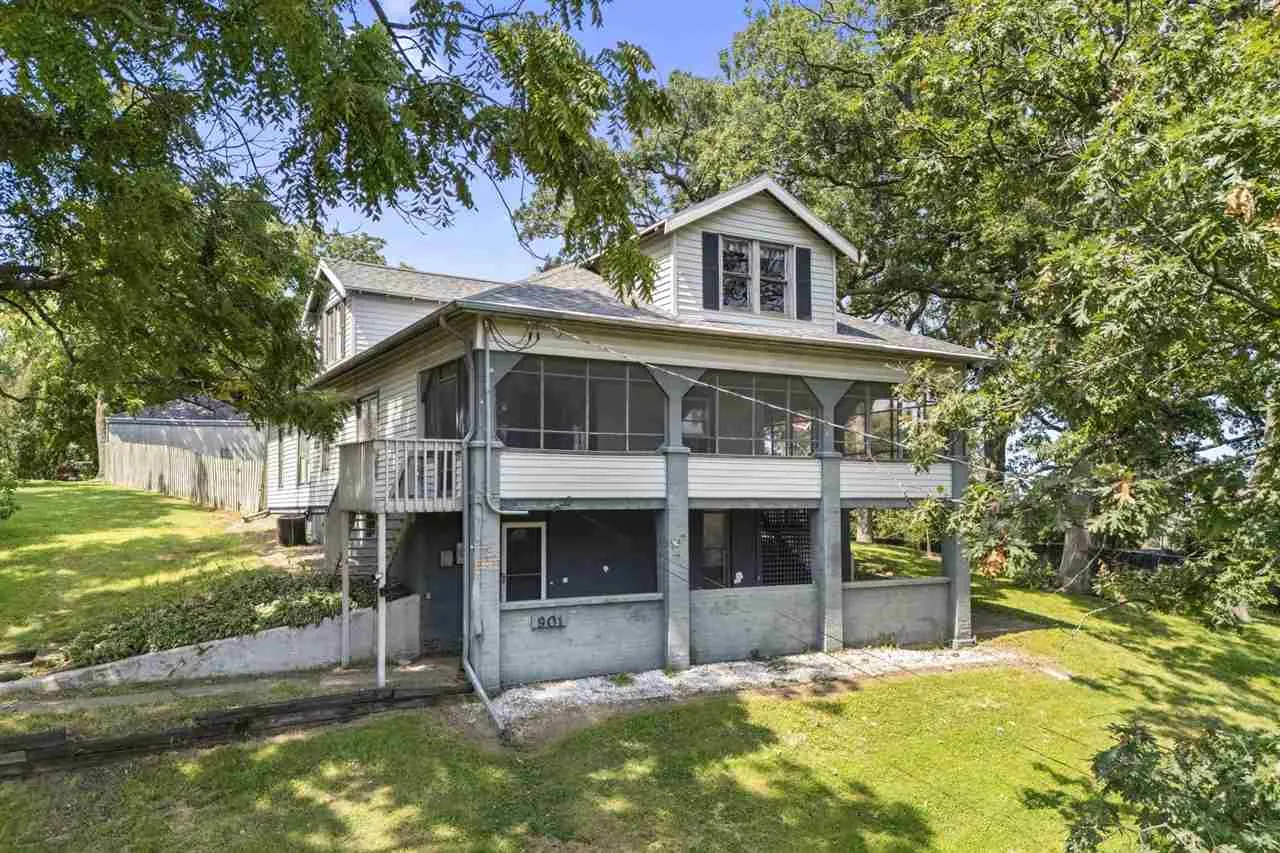




This unique Craftsman-style home, built in 1916, boasts over 2,000 square feet and features 4 bedrooms and 3 bathrooms. It is filled with the timeless charm and character of its era. Highlights include stunning leaded and etched glass, original oak floors, elegant columns, a cozy fireplace, and two built-in buffets in the formal dining room, all reflecting classic craftsmanship. Enjoy the expansive wrap-around, three-season screened porch, perfect for relaxing while overlooking the beautifully landscaped, park-like yard with mature oak trees. The property spans 0.96 acres and includes a four-stall garage, a covered patio, and much more—truly a must-see! There is plenty of storage available in the attic and basement. The home is equipped with steam heat and central air, and features a fenced-in backyard.
This unique Craftsman-style home, built in 1916, boasts over 2,000 square feet and features 4 bedrooms and 3 bathrooms. It is filled with the timeless charm and character of its era. Highlights include stunning leaded and etched glass, original oak floors, elegant columns, a cozy fireplace, and two built-in buffets in the formal dining room, all reflecting classic craftsmanship. Enjoy the expansive wrap-around, three-season screened porch, perfect for relaxing while overlooking the beautifully landscaped, park-like yard with mature oak trees. The property spans 0.96 acres and includes a four-stall garage, a covered patio, and much more—truly a must-see! There is plenty of storage available in the attic and basement. The home is equipped with steam heat and central air, and features a fenced-in backyard.