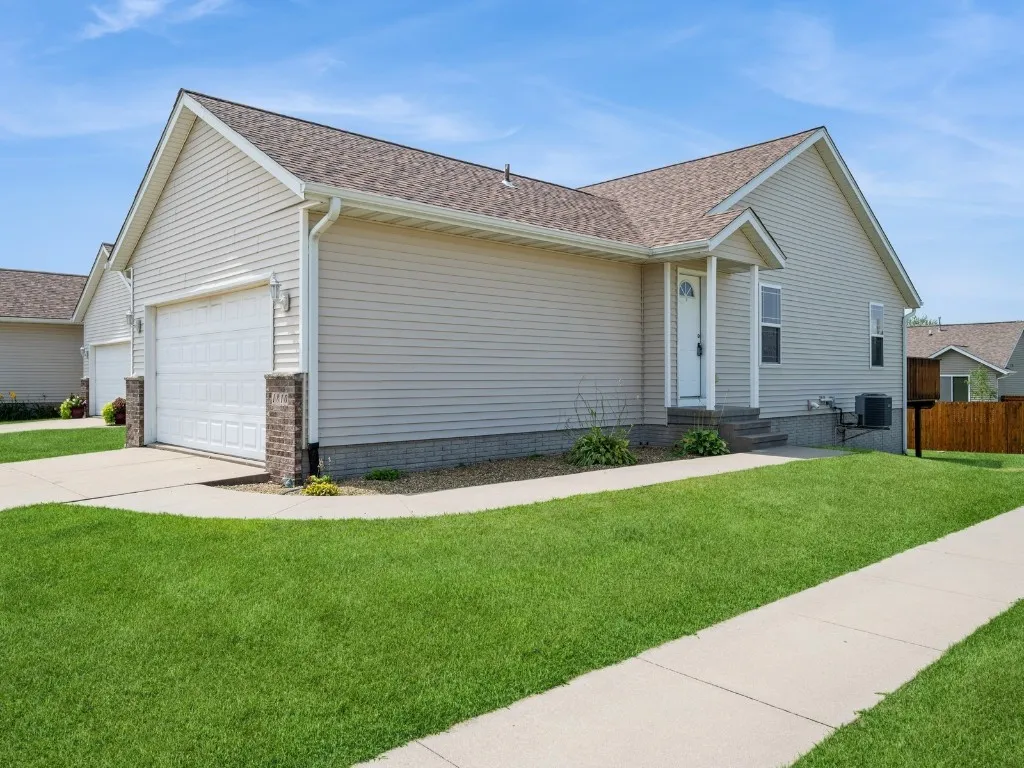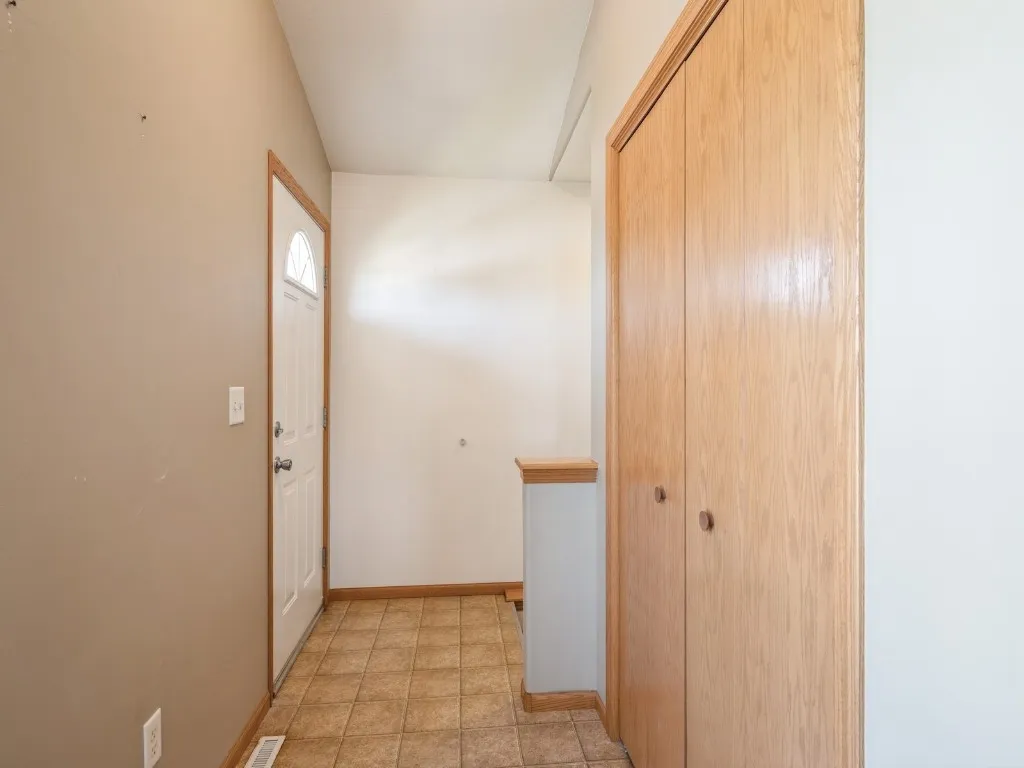




Super charming condo in Marion! You’ll love the space this home provides! Vaulted ceilings in the living room and primary bedroom. Breakfast bar and eat-in kitchen areas, all appliances will remain with the home including the washer and dryer. Back door in the kitchen leads to the recently stained deck on the back of the home. The primary suite offers dual closets, the attached bathroom has dual sinks and a shower. Another bedroom on the main level and a hallway bathroom with a tub/shower combo. 1st floor laundry too. In the finished lower level there’s a family room, another full bathroom, a conforming 3rd bedroom and great storage space! Radon mitigation system in place, sump pump, all appliances included. Check this one out today before it’s too late! Estate property, selling as is.
Super charming condo in Marion! You’ll love the space this home provides! Vaulted ceilings in the living room and primary bedroom. Breakfast bar and eat-in kitchen areas, all appliances will remain with the home including the washer and dryer. Back door in the kitchen leads to the recently stained deck on the back of the home. The primary suite offers dual closets, the attached bathroom has dual sinks and a shower. Another bedroom on the main level and a hallway bathroom with a tub/shower combo. 1st floor laundry too. In the finished lower level there’s a family room, another full bathroom, a conforming 3rd bedroom and great storage space! Radon mitigation system in place, sump pump, all appliances included. Check this one out today before it’s too late! Estate property, selling as is.