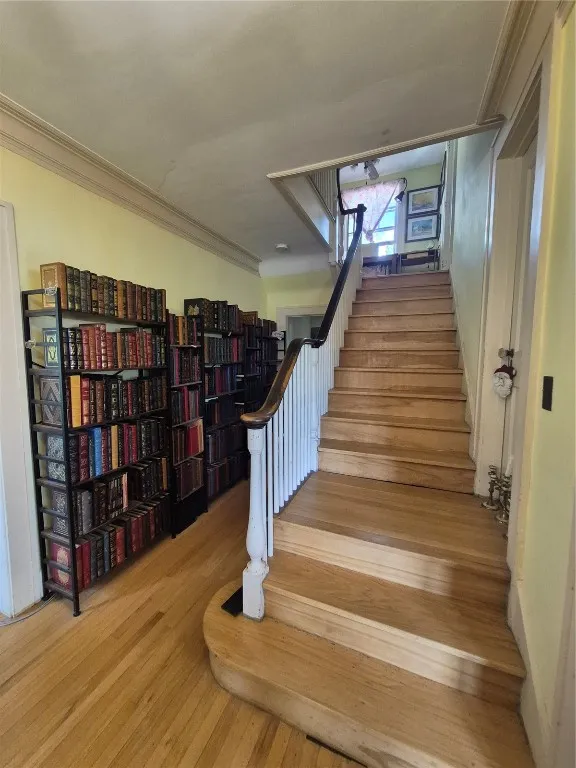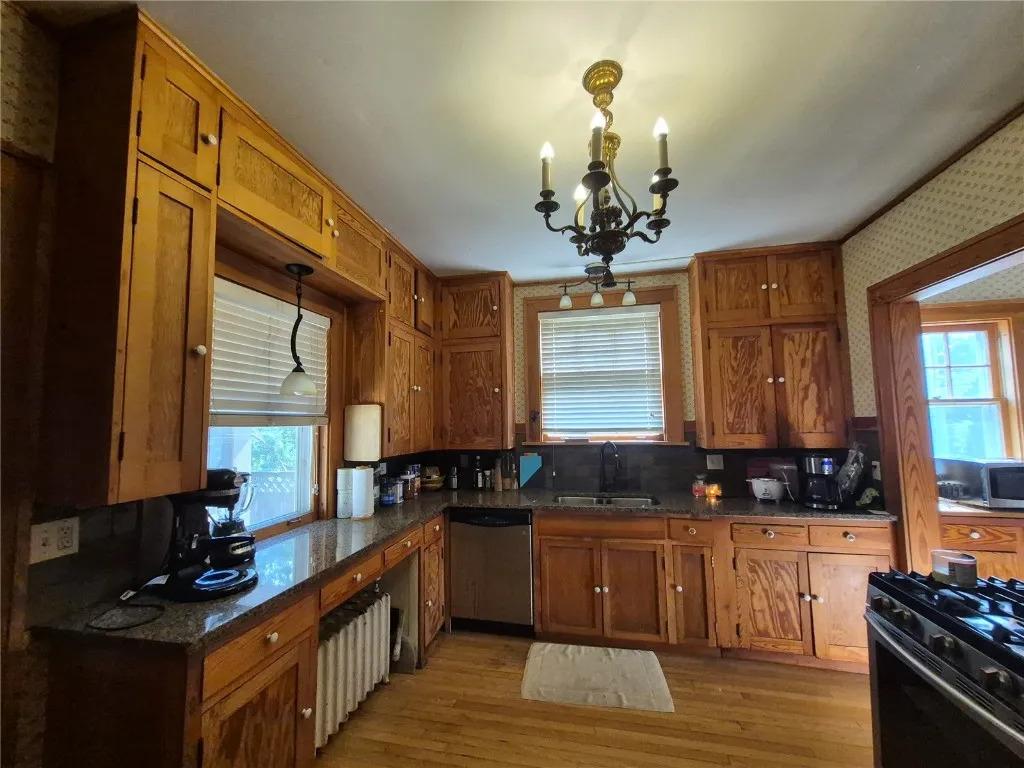




Spacious historic home with 4 large bedrooms, 3 baths up with over 3100 sq feet finished including finished attic. Expanded master bedroom with walk-in closet and updated master bath. We invite you to walk into this beautiful home with hardwood floors, a welcoming front entry area staircase, a spacious living room with an adjoining den/office, and a formal dining room with a butler’s pantry between the large kitchen with a convenient first floor laundry nearby. Beautiful screened in porch off kitchen, which overlooks the private fenced rear yard. Two stall detached garage off rear alley way. Located in the 2nd Avenue and 3rd Avenue Historic District of SE Cedar Rapids. A great walkable neighborhood with a home that would be great for entertaining or a growing family.
Spacious historic home with 4 large bedrooms, 3 baths up with over 3100 sq feet finished including finished attic. Expanded master bedroom with walk-in closet and updated master bath. We invite you to walk into this beautiful home with hardwood floors, a welcoming front entry area staircase, a spacious living room with an adjoining den/office, and a formal dining room with a butler’s pantry between the large kitchen with a convenient first floor laundry nearby. Beautiful screened in porch off kitchen, which overlooks the private fenced rear yard. Two stall detached garage off rear alley way. Located in the 2nd Avenue and 3rd Avenue Historic District of SE Cedar Rapids. A great walkable neighborhood with a home that would be great for entertaining or a growing family.