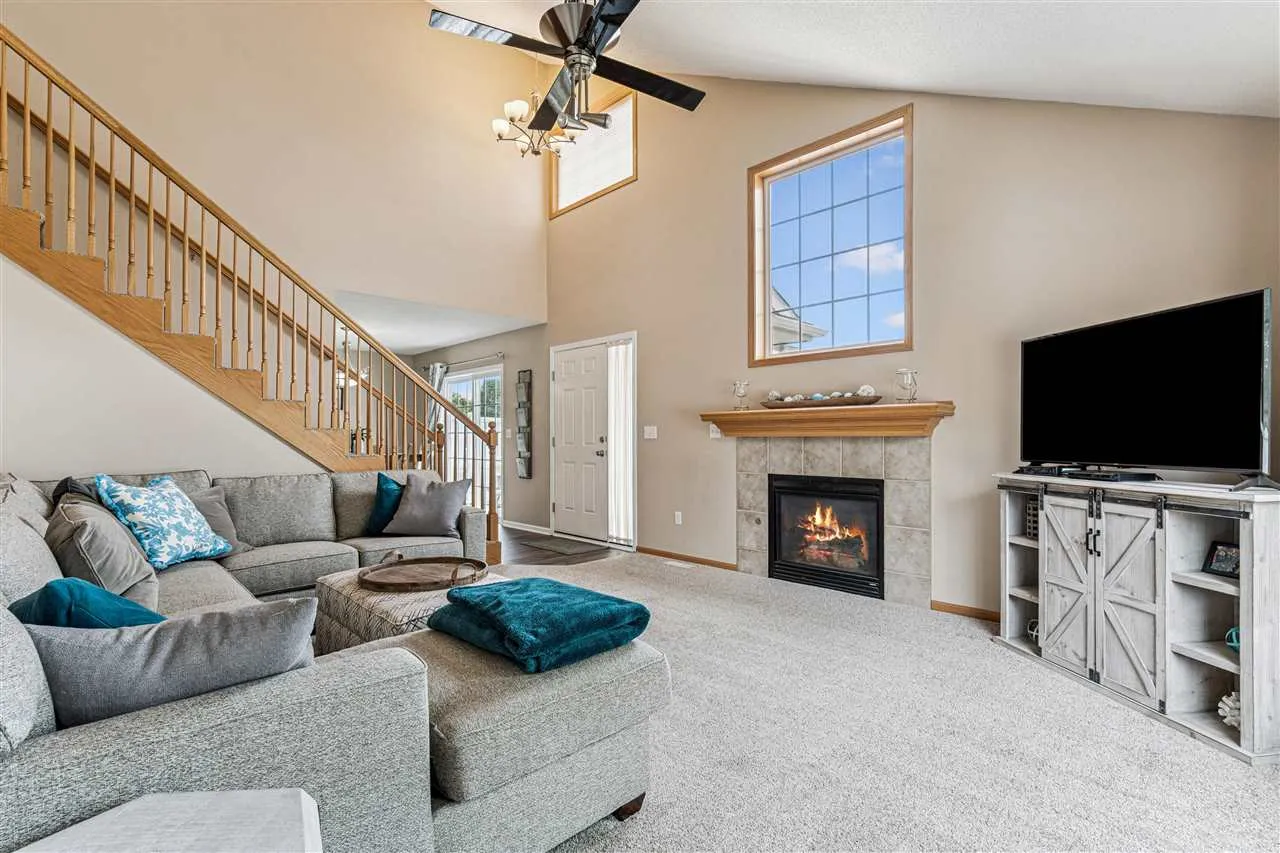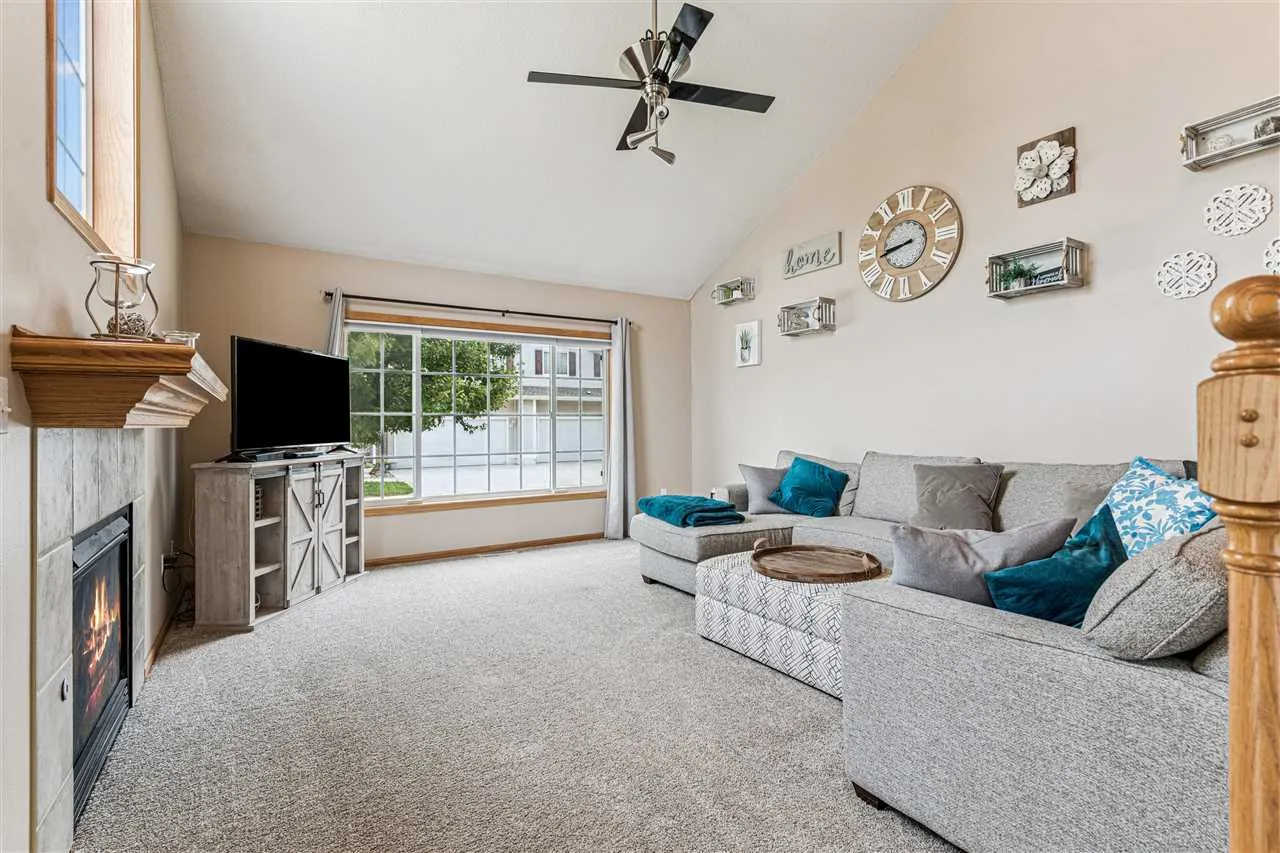




Welcome to this spacious and beautifully maintained townhouse style condo in Oakmont Villas, a prime location close to shopping, dining, and parks. Offering just under 1,900 finished square feet, this home features soaring ceilings in the great room, a cozy gas fireplace, and an open main level that also includes laundry/pantry room and a convenient half bath. Upstairs, you’ll find three generously sized bedrooms, including a primary suite with dual vanities and dual closets for added comfort and storage. The finished basement is currently set up as a home gym but could easily serve as a rec room, office, or 4th bedroom. Stylish, functional, and move-in ready—this home is a must-see! 2 domestic household pets allowed.
Welcome to this spacious and beautifully maintained townhouse style condo in Oakmont Villas, a prime location close to shopping, dining, and parks. Offering just under 1,900 finished square feet, this home features soaring ceilings in the great room, a cozy gas fireplace, and an open main level that also includes laundry/pantry room and a convenient half bath. Upstairs, you’ll find three generously sized bedrooms, including a primary suite with dual vanities and dual closets for added comfort and storage. The finished basement is currently set up as a home gym but could easily serve as a rec room, office, or 4th bedroom. Stylish, functional, and move-in ready—this home is a must-see! 2 domestic household pets allowed.