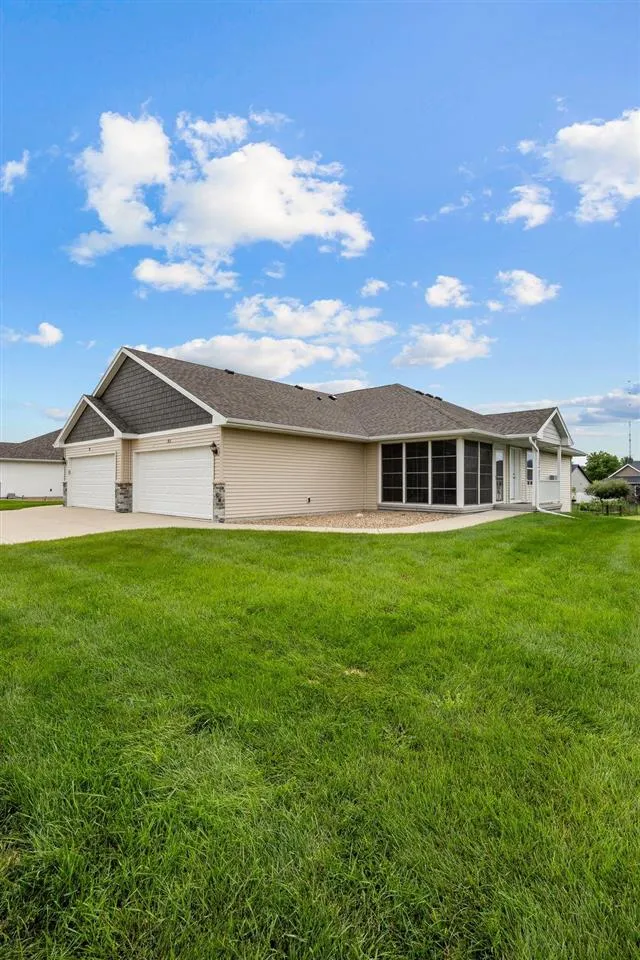




Maintenance-free living plus easy access to Linn-Mar Schools, parks, shopping, dining, and major employers. That’s what you’ll find at this 3 bedroom, 2 bath home in NE Cedar Rapids’ desirable Crescent View Condo community. With dark trim throughout, freshly cleaned carpet, and neutral paint selections, step inside to a spacious living room with tile entry, vaulted ceilings, and lots of natural light filtered by cellular shades. Convenient screened-in patio off the dining room for mosquito-free summer entertaining. Nice kitchen with espresso cabinets, easy-care countertops, breakfast bar, and stainless steel appliances including a five-burner gas stove. Large coat closet and a laundry room off the two-car garage entry. Split-bedroom layout on the main floor with a central full bathroom in the hallway. Primary Suite with generous storage, single vanity, and an adjoining walk-in closet. Second bedroom features a double-width closet. Downstairs, one additional bedroom with a double closet, plus plenty of space for a rec room, home gym, home office, or flex space. Unfinished space for storage and stubbed for another bath that you could add for instant equity. Pets welcome in this condo community; lawncare and snow removal included with monthly dues. Ask for details and make this one a must-see ASAP!
Maintenance-free living plus easy access to Linn-Mar Schools, parks, shopping, dining, and major employers. That’s what you’ll find at this 3 bedroom, 2 bath home in NE Cedar Rapids’ desirable Crescent View Condo community. With dark trim throughout, freshly cleaned carpet, and neutral paint selections, step inside to a spacious living room with tile entry, vaulted ceilings, and lots of natural light filtered by cellular shades. Convenient screened-in patio off the dining room for mosquito-free summer entertaining. Nice kitchen with espresso cabinets, easy-care countertops, breakfast bar, and stainless steel appliances including a five-burner gas stove. Large coat closet and a laundry room off the two-car garage entry. Split-bedroom layout on the main floor with a central full bathroom in the hallway. Primary Suite with generous storage, single vanity, and an adjoining walk-in closet. Second bedroom features a double-width closet. Downstairs, one additional bedroom with a double closet, plus plenty of space for a rec room, home gym, home office, or flex space. Unfinished space for storage and stubbed for another bath that you could add for instant equity. Pets welcome in this condo community; lawncare and snow removal included with monthly dues. Ask for details and make this one a must-see ASAP!