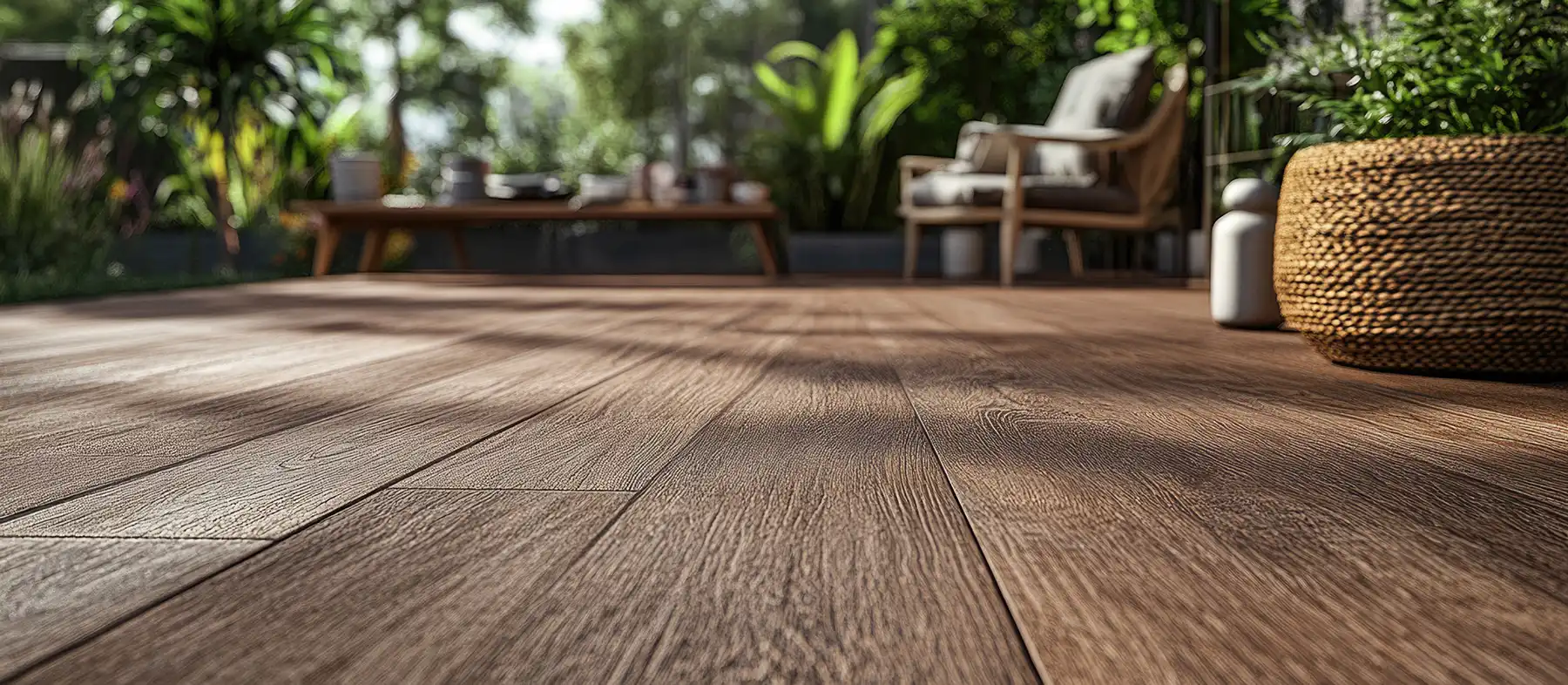Barndominium Homes: Why Many People Love These Versatile and Rustic Living Spaces
Drive out along a dirt or gravel road in Iowa, and there’s a good chance you’ll find a barndominium. Recognized by their metal or steel-framed exteriors, barndominiums, or ‘barndos’ for short, have grown in popularity in recent years. However, these ‘lifestyle barns’ can be traced back to the mid-20th century when farmers converted their barns into living spaces so they could live closer to their agricultural operations.
Back in the 1980s, Connecticut developer Karl Nilson coined the term ‘barndominium’ to describe a community centered around an equestrian center. Then in 2016, Chip and Joanna Gaines helped a Waco, Texas family transform their service building and working barn into a spectacular living space they called ‘The Barn-dominium.’ That’s when the barndominium trend really started to pick up steam—in 2016, ‘barndo’ made the top list of Pinterest searches.
Since then, other DIY-ers and home design enthusiasts have helped make barndominiums a popular home trend. They are most common in the rural Midwest and southern states like Kentucky and Tennessee, but they’ve been popping up all over the United States.
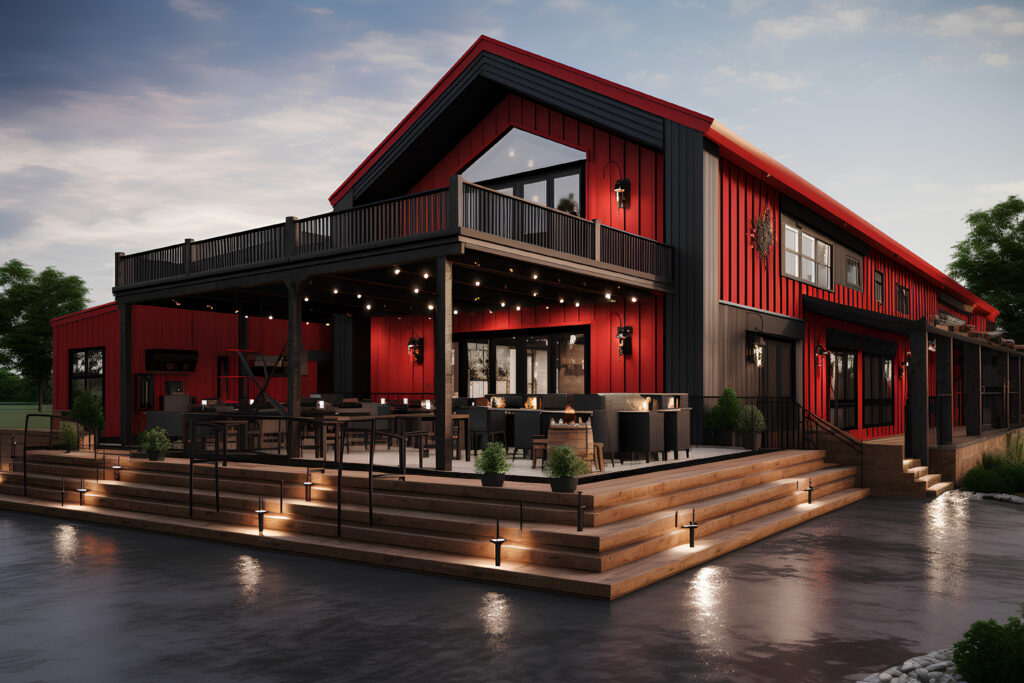
With the uncertainty of the housing market in recent years, many homebuyers have struggled to find affordable housing amid limited inventory. Some have turned to alternative living spaces—think tiny homes, shipping container homes, and silo homes. Other house hunters are inspired by the rustic-meets-industrial style of barndominiums and similar living spaces, as well as the versatility these spaces offer.
Have you also been exploring the idea of building a different kind of home? Do you appreciate rustic charm, modern architectural style, and a spacious floor plan? Keep reading!
In this blog post, we’re digging into the barndominium trend, including some of the benefits of ‘barndo’ living and some special considerations you should keep in mind if you’re thinking about securing land to build one of your own.
What is a Barndominium?
The perfect mix of space for living and recreation, the barndominium is a barn home that doubles as a home and workspace. While some people use part of their space as a workshop or garage, others use the space for storage or turn it into a home office. Adventure seekers may use the ‘barn’ portion of their barndominium to store campers, boats, and ATVs. The barndominium also offers extra space that’s great for game rooms, sports areas, and home bars.
With their open floor plans, these metal buildings are as versatile as they are charming and unique.
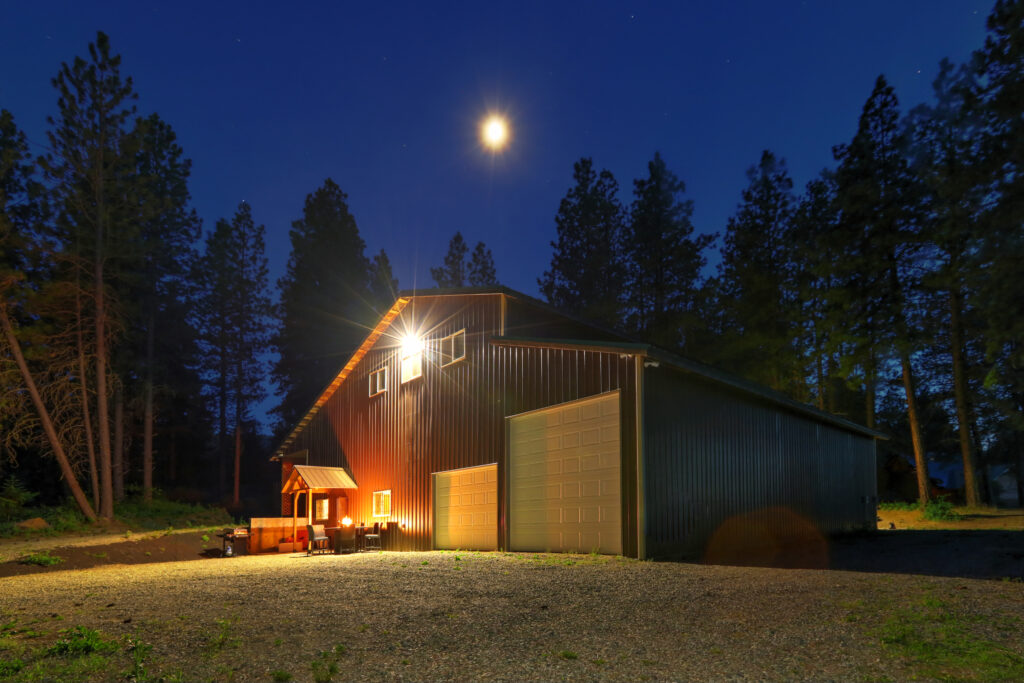
Benefits of the Barndominium
Benefit #1: Affordability
How much does a barndominium cost? A barndominium is often more cost-effective to build than a wood home. While it depends on the size of the building, materials used, furnishings, and whether it includes unique features like a balcony or porch, you can likely expect the cost to land somewhere between $94 to $120 per square foot.
On the other hand, the average cost of building a traditional home is between $175 to $220 per square foot. This might not seem like a big difference, but when you estimate the cost of building a 1,500-square-foot home on the low end of both ranges—$94 and $115—it’s a difference of nearly $121,500!
If you’re open to a set floor plan and limited customizations, you can buy a barndominium kit. This option can be even more cost-effective—less than $50,000 for a 1,000 to 2,000 square foot barndominium—and it takes out some of the guesswork that comes with a custom build.
Benefit #2: Durability
Since they are made of steel, barndominiums don’t require the same repairs and maintenance as traditional wood-framed homes. If they are properly maintained, their steel structures are also less susceptible to common home issues including standard deterioration, rot, and termites.
Additionally, barndominiums can withstand the unpredictability of Iowa weather. Powerful winds are unlikely to destroy a steel barndominium or rip off its roof. In fact, steel frames can withstand tornado-force winds.
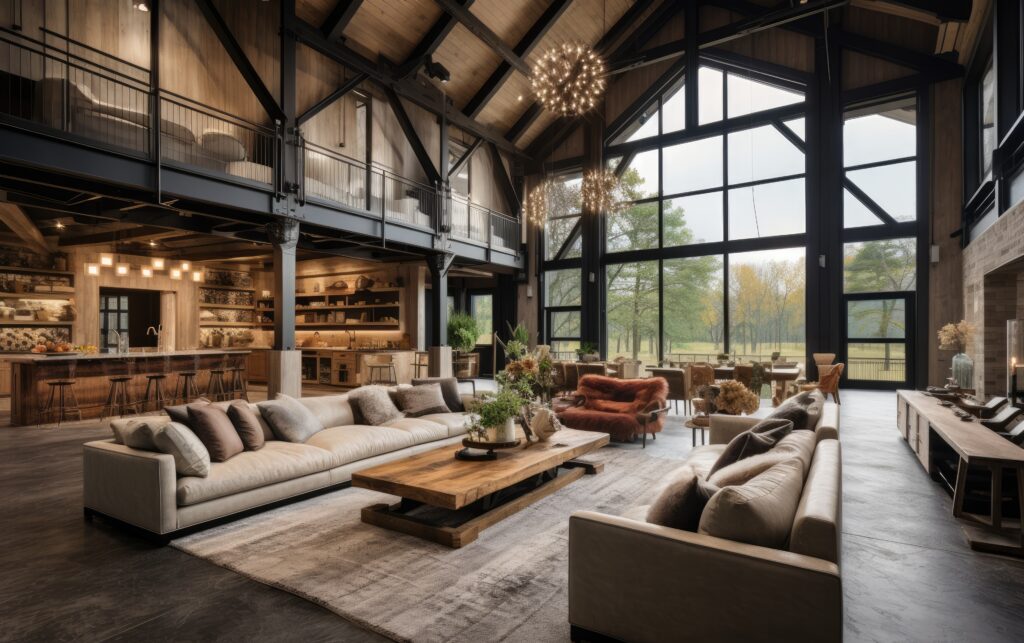
Benefit #3: Open Floor Plans
If you enjoy flexibility, you’ll love the barndominium’s open floor plan. The kitchen, living room, and dining room all flow into one large space. This will help your rooms feel more cohesive while also making your home feel more spacious. When you factor in the tall ceilings and floor-to-ceiling windows you often find in a barndominium, even a barndo with modest square footage can feel roomy.
Benefit #4: Energy Efficiency
Is energy conservation an important consideration for your next home? With their blend of metal construction and modern design, barndominiums are known for their energy efficiency. Metal is a great base for insulation and can help keep your indoor temps warm or cool depending on the season. However, you’ll likely still want to add insulation to support the base such as foam boards, insulated panels, or spray foam.
Since many barndominiums also include plentiful windows and natural light, you’ll use less artificial lighting during the day. And with fewer dividing walls, you’ll get better airflow in your space, which will help cut costs on your heating and cooling bills. Some barndo owners even install solar panels with the money they save on construction costs to take advantage of renewable energy.
Benefit #5: Faster Construction
From start to finish, building a standard home on a stud frame takes an average of eight months. When building a barndominium, that timeline is generally around six months assuming you have a team of contractors to assist. If you purchase a barndo kit, your construction timeline will vary depending on the resources you have available, your expertise, and the time you have to commit to the project. Plus, if you add in additional features or customizations, this can also extend your timeline.
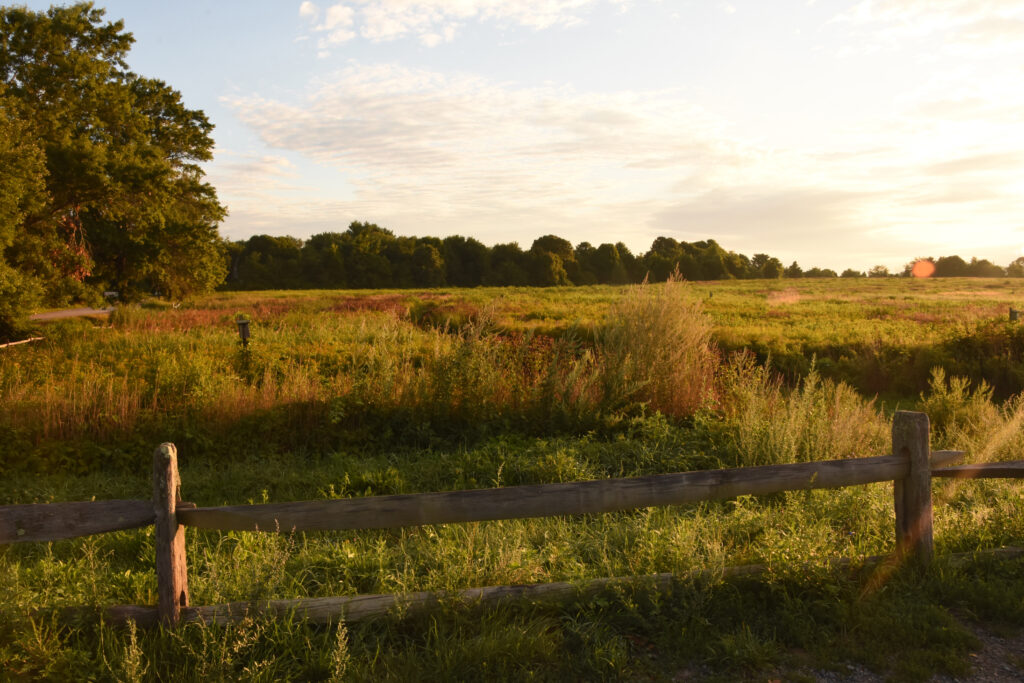
Unique Considerations for Building a Barndominium
Ready to start building the barndominium of your dreams? As with building a traditional home, there are certain considerations to keep in mind before you break ground. Here are a few items you’ll want to check off your list.
Permitting
The first thing you’ll want to secure is a permit for your project. Whenever you add a structure to a property, you’ll likely need a permit from the county. In Johnson County, work must begin within 180 days of securing a permit, and you must complete the project within 24 months of beginning the project. The same is true in Linn County, though you can request a 180-day permit extension. The cost of a permit will depend on the county where you’re building your barndo, but generally, it ranges between several hundred to several thousand dollars depending on the valuation of your structure.
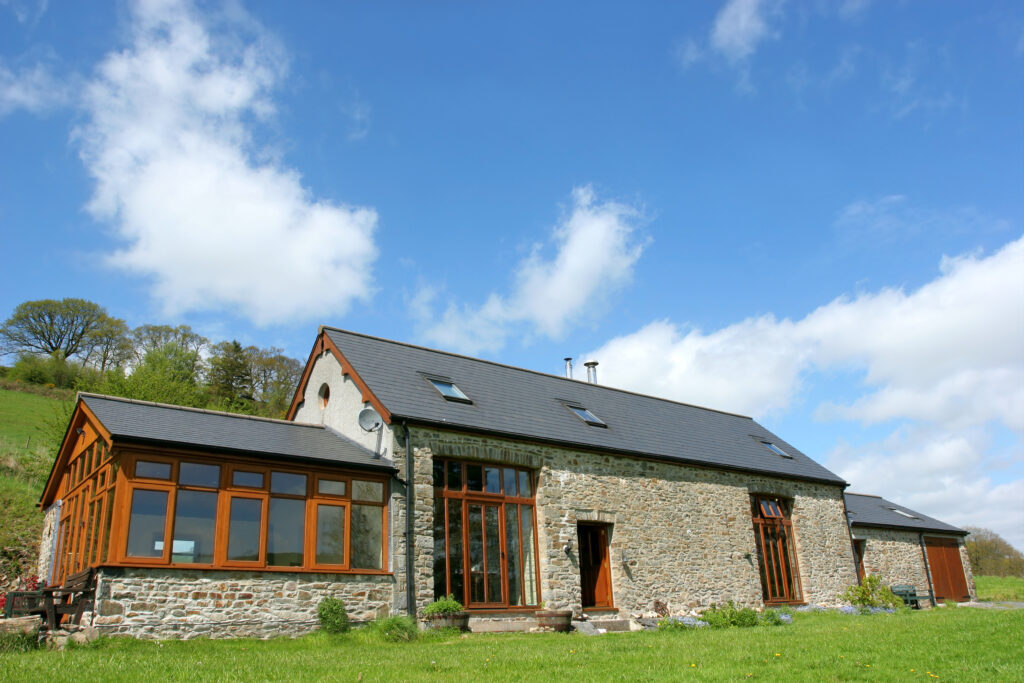
What if you’re converting an existing barn into a barndominium—do you need a permit? It’s still a good idea to check that the structure was built to code and that the necessary permits were secured so you know exactly what you can and can’t do to update your barn.
Zoning
Some cities have stricter zoning laws than others. If you are building your barndominium on an acreage, you likely won’t encounter as many issues as you would building a barndominium in the middle of a residential neighborhood. Zoning laws regulate how land within an area can be used to make that area look and feel more uniform. In certain areas, especially in newer neighborhoods with a distinct style of homes, a barndominium might look out of place and may not be permitted.
To err on the side of caution, it’s a good idea to check in with your county assessor’s office. They can answer any questions you have and help you ensure your plot of land is properly zoned for building your barndominium.
Financing
This is one of the most significant hurdles for any homebuyer. When you’re trying to secure financing to build your barndominium, your lender will be considering many of the same factors as with a traditional home loan. However, you’ll want to make sure you have detailed plans for building your barndo, as well as actual bids from contractors.
Your lender may ask to see a blueprint and floor plan, interior details, and a realistic timeline of when you plan to complete the project. If you have a solid credit score and can prove you’ve put significant time and effort into planning, you’ll help the lender feel more confident in approving your loan.
Resale Value
Before you build your barndominium, ask yourself how long you plan to live there. Do you plan to call your barndominium home until more housing options are available and you can find a home that checks all your boxes? Will your barndominium be your forever home?
Barndos aren’t for everyone. Some people prefer a more traditional home. Though there is an active market for those seeking barndominiums, that market is often smaller than those looking for wood-frame homes. When you’re ready to sell your barndo, it might take a little extra time to find the right buyer.
That being said, barndominiums can still be great investments. In fact, barndos appreciate at about the same rate as commercial properties (about two to three percent per year in a regular market), and they generally do not depreciate in value. Various factors including the location of your barndo and the property it sits on, as well as the size of your structure and any features or upgrades, will impact the barndominium’s value.
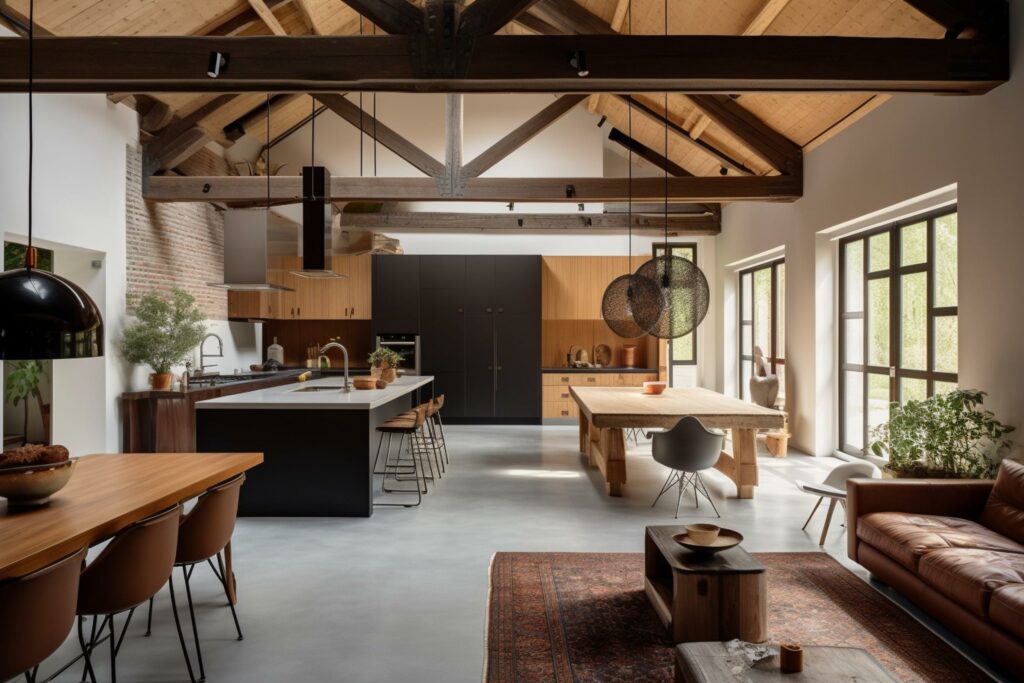
In Summary
Barndominiums are a popular alternative living space trend, and with their many benefits, they’re unlikely to fade out of the spotlight completely. If you love the idea of building a unique, rustic home that will give you more space and greater flexibility, a barndo just might be for you! Now that you know more about barndominiums, you can decide if it’s time to start looking for a space to start building.
Whether it’s a single-family home in the city or an acreage for planting roots, Urban Acres loves helping buyers find exactly what they’re looking for in a home. Our team of agents has experience all over the Corridor, and if you’re looking for a piece of land, they can help you find the right lot size in the right location and determine zoning requirements. As our name suggests, our specialty is both ‘urban’ and ‘acres.’
Reach out today and let’s start planning together!


