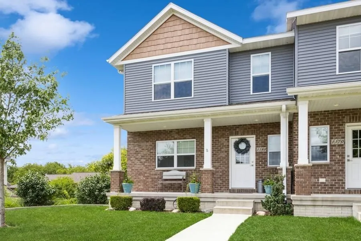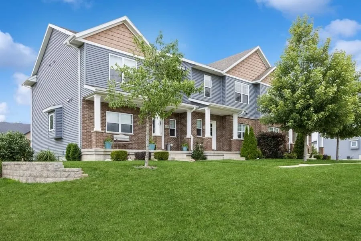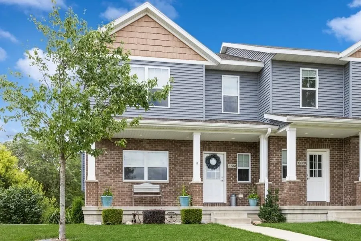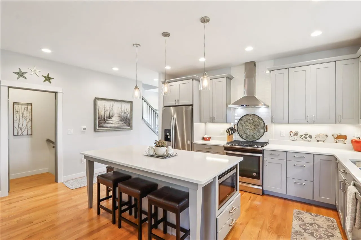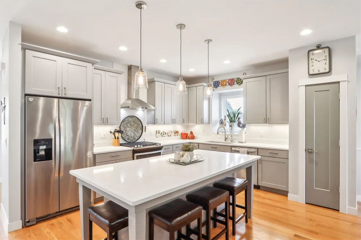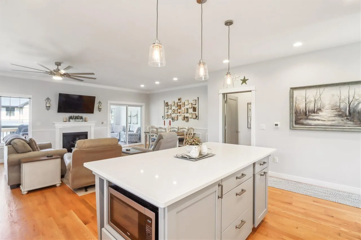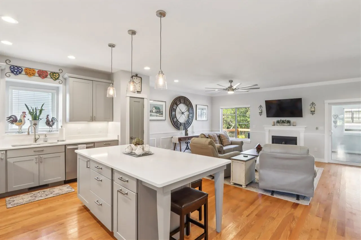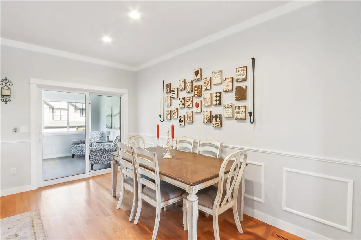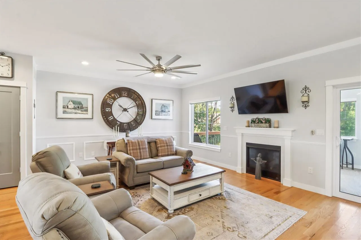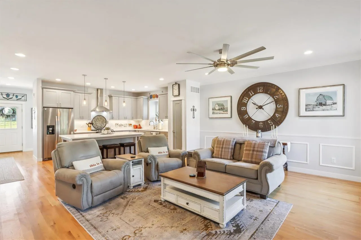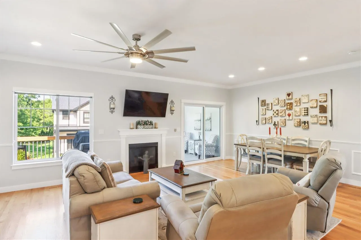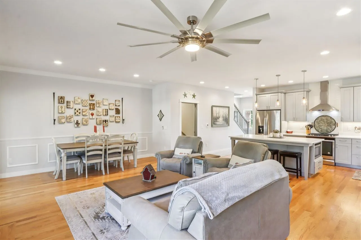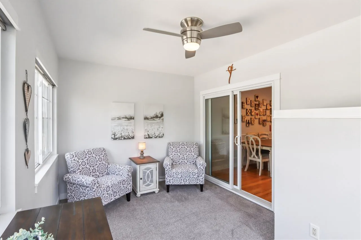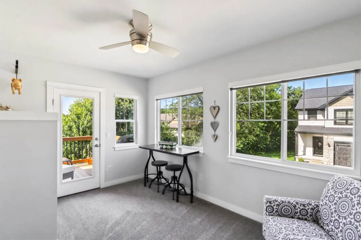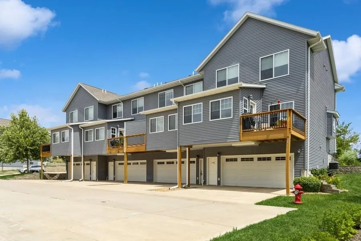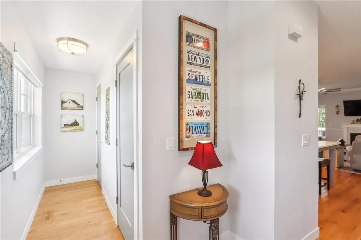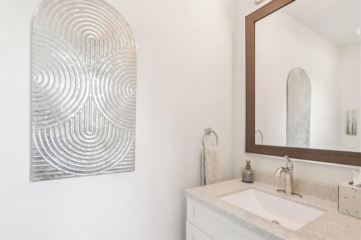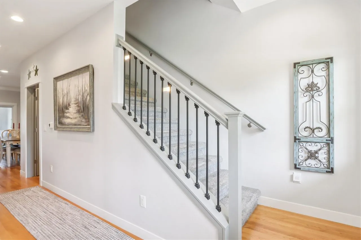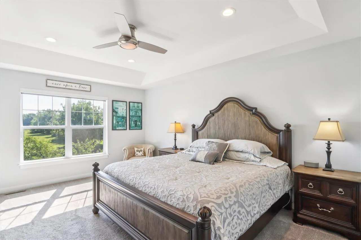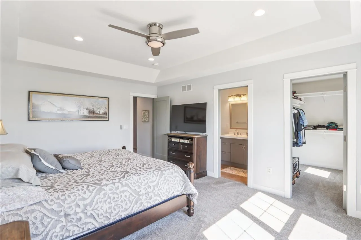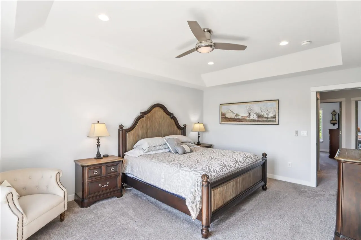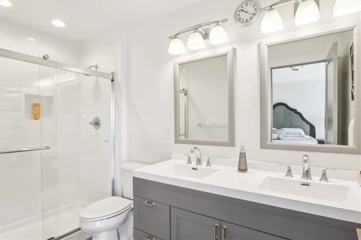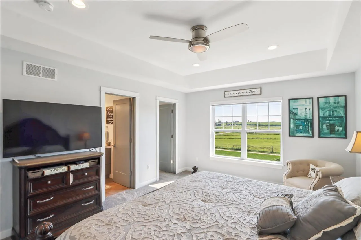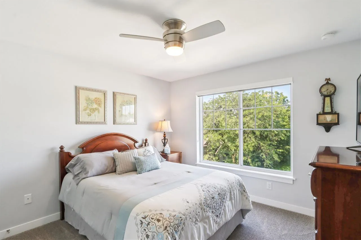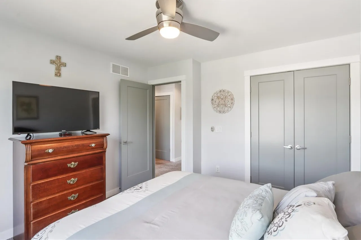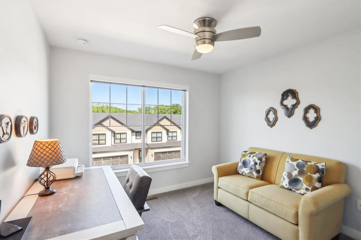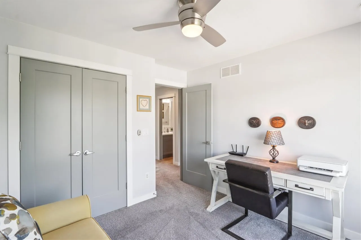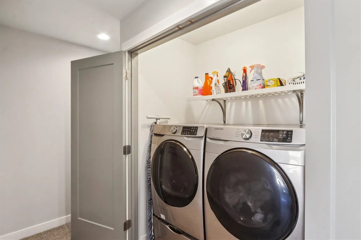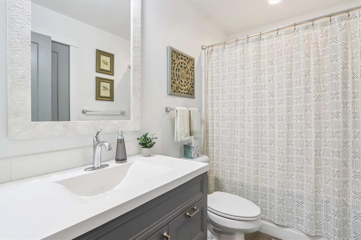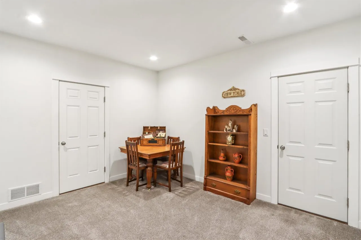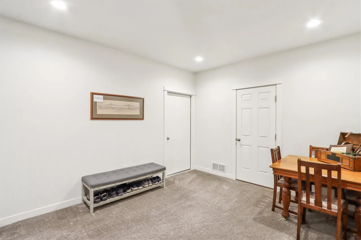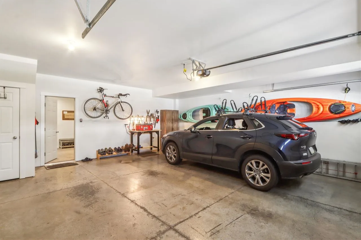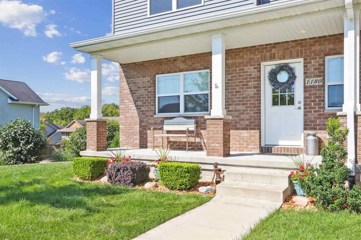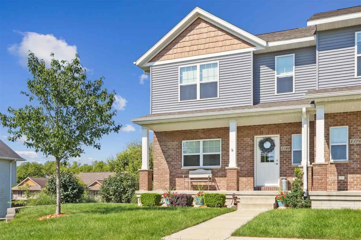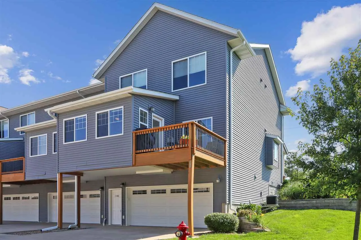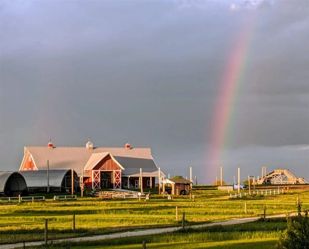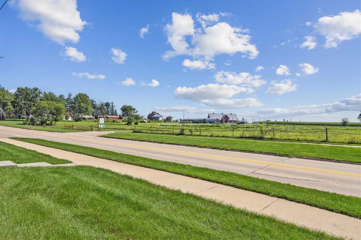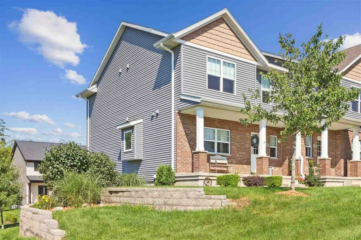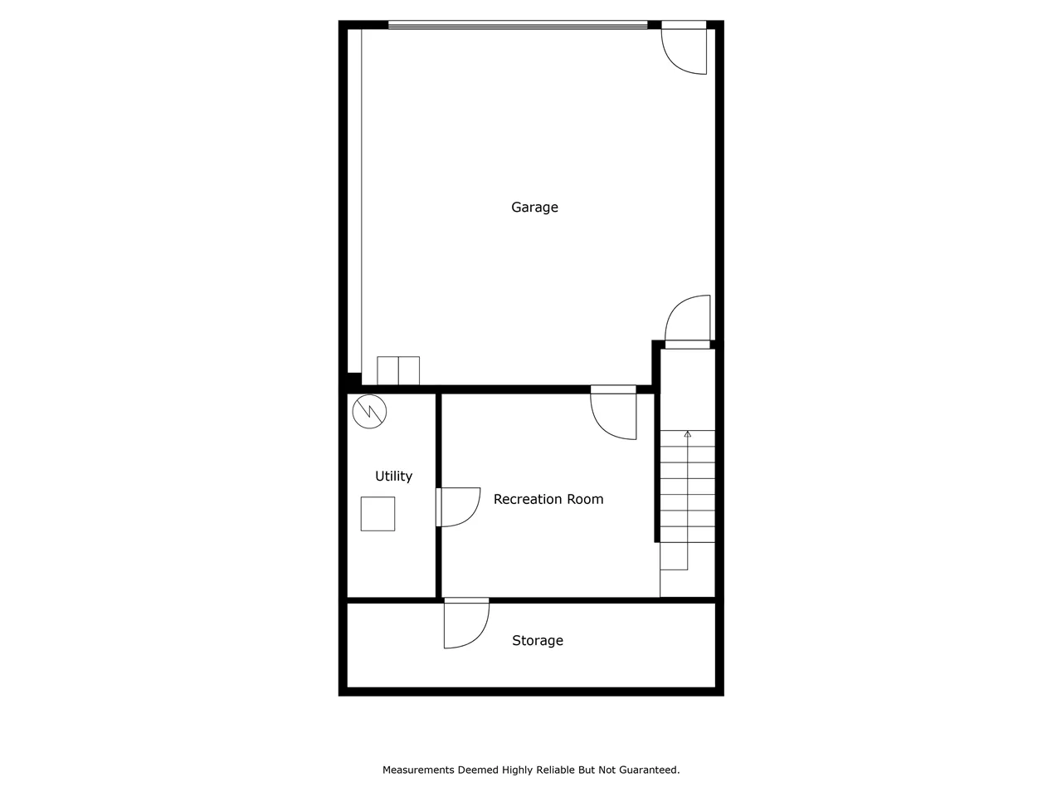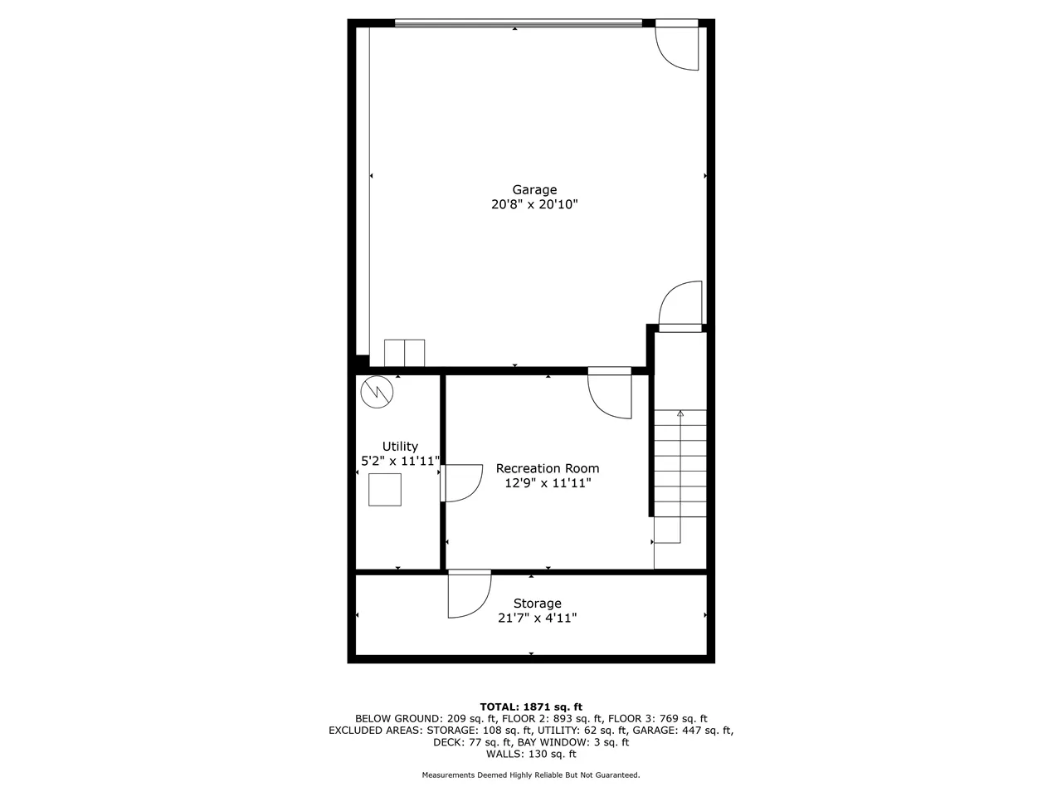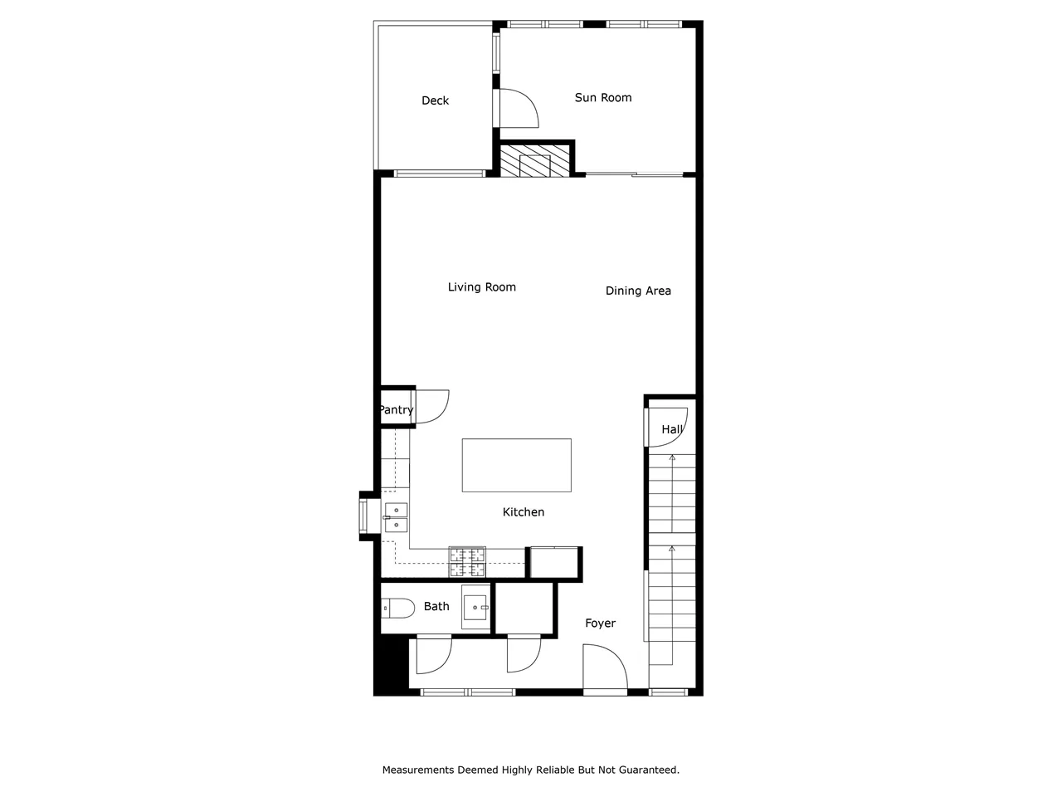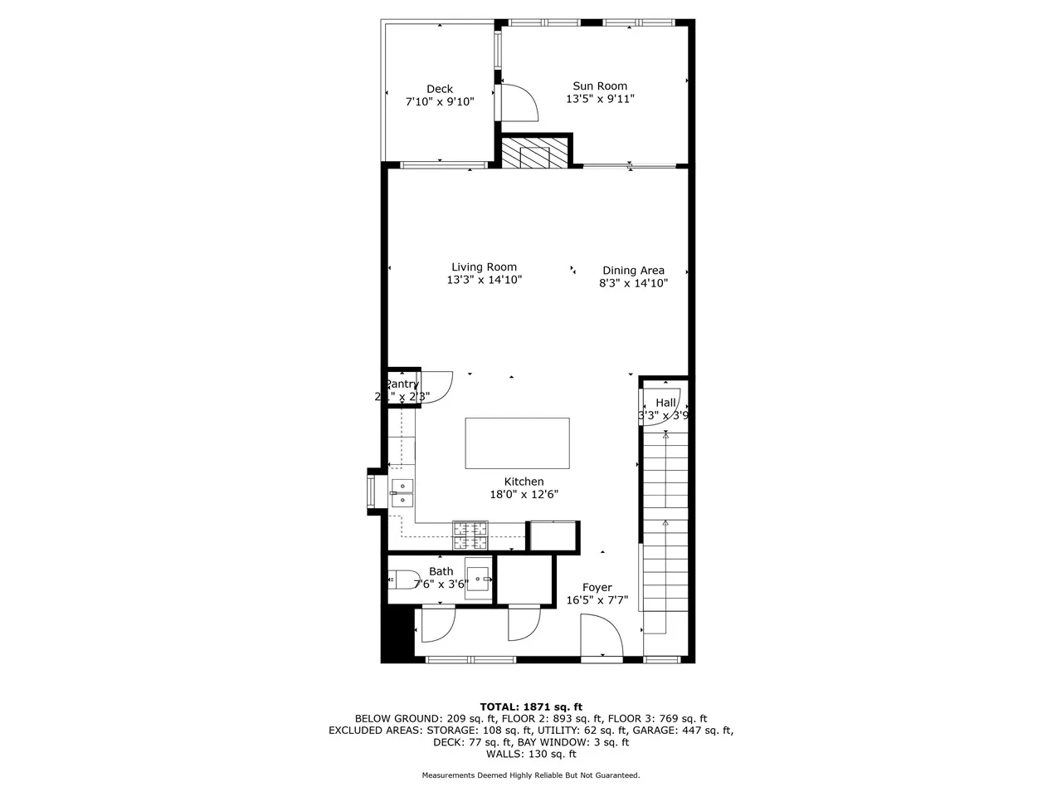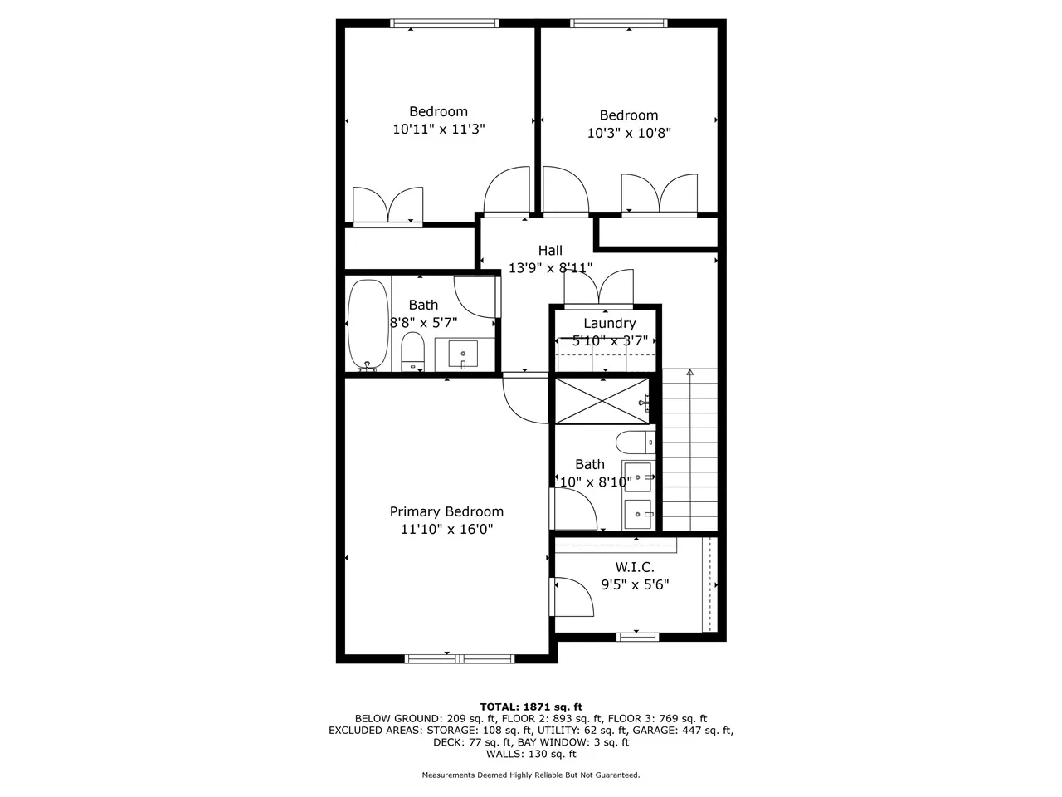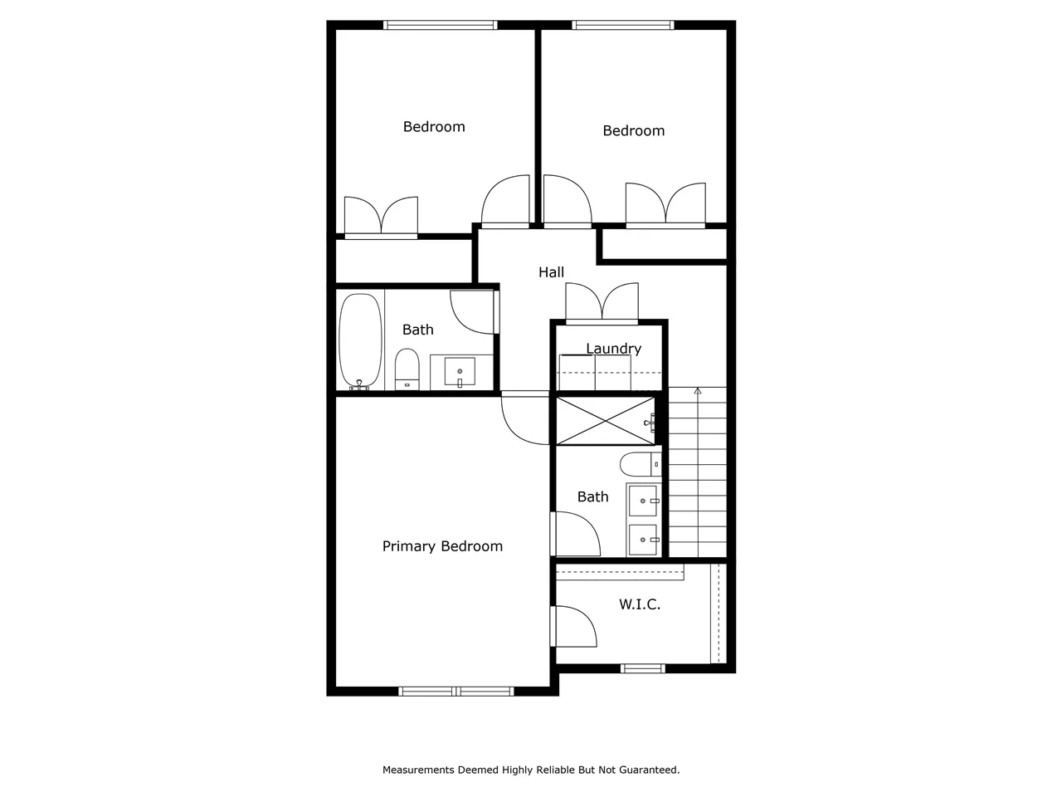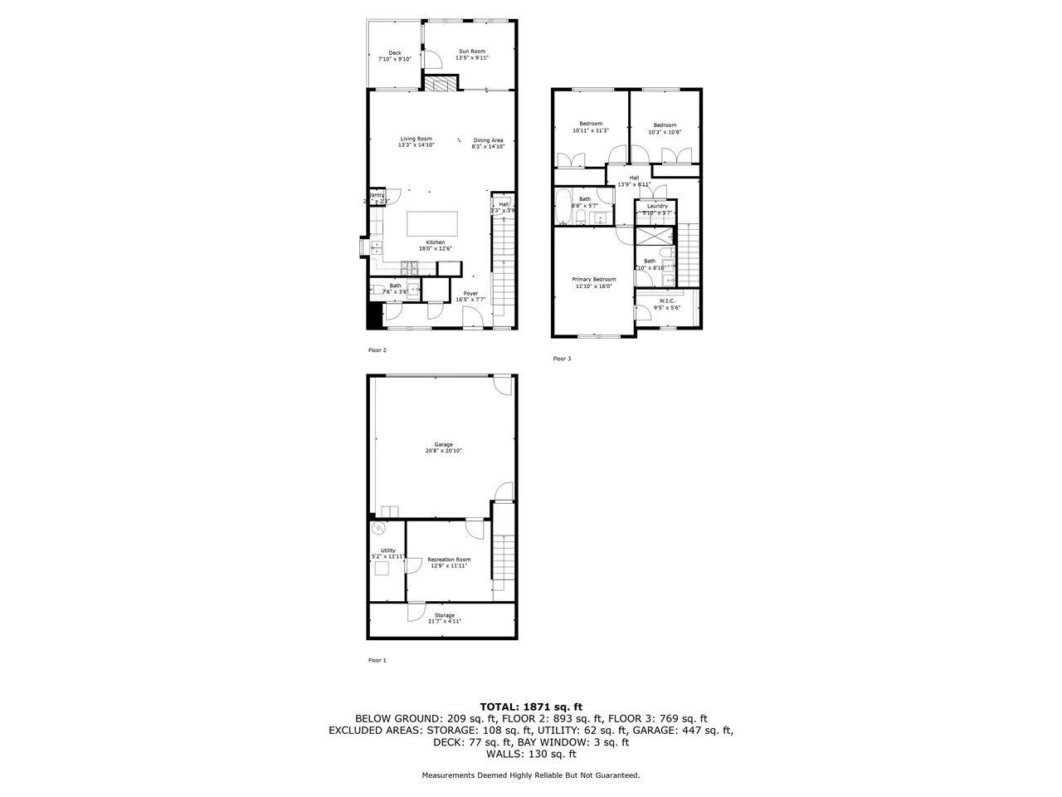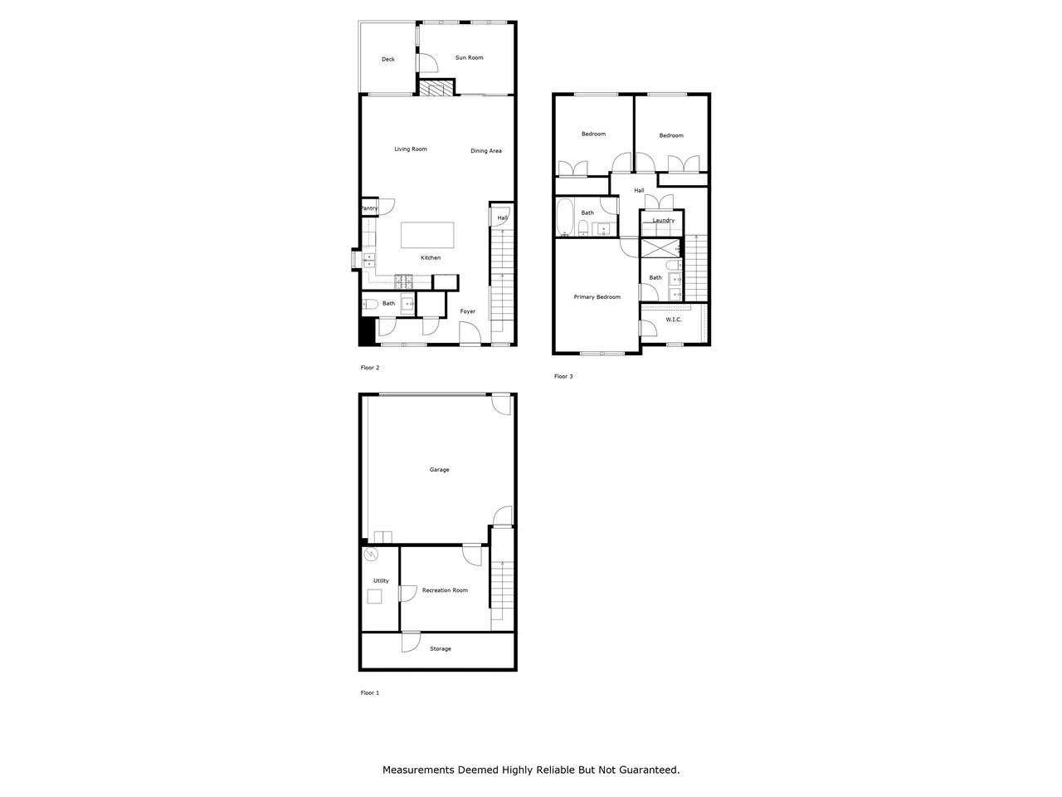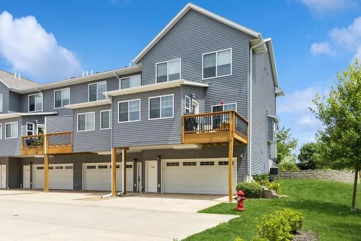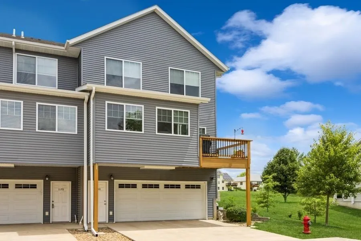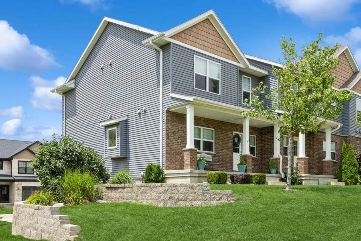Better than new! This end unit 2-story townhouse style condo built by original developer as Model unit & elevated by the owners! Chef’s kitchen w/gas stove, overhead vent to exterior, custom gray cabinetry w/stunning white quartz countertops & SS appliances. Large kitchen island to entertain, enjoy morning coffee & do the puzzles or catch up on the news. Convenient half bath on main floor & storage closet just off entry. Light-filled Sun Room just off Great Room, w/access to the private deck. Bedrooms & laundry are separated on 2nd level. Custom built window valances to house roller blinds, eyebrow detailing on crown molding, chair rail in the Great room, sliding glass shower door in primary bath & powered blinds over kitchen sink for ease of use. Lower Level could be a Family Room, study, gym – set it up for your needs! There is a Safe Room for additional storage. Builder used commercial grade carpet & pad for a luxurious look & feel for the carpeting throughout. Oversized garage for your toys has polished concrete floor & painted wall for a more finished look. This home has been gently lived in with seasonal occupants who have loved and cared for it. Enjoy sunsets off the porch overlooking the Pumpkin patch to the East or off the private deck to the SW. Convenient to Stiendler, I80 & IC
Residential For Sale
1180 Ivy Ln
North Liberty, Iowa 52317
Information on this page deemed reliable, but not guaranteed to be accurate. Listing information was entered by the listing agent and provided by ICAAR (Iowa City Area Association of REALTORS®) MLS and CRAAR (Cedar Rapids Area Association of REALTORS®) MLS. Urban Acres claims no responsibility for any misinformation, typographical errors, or misprints displayed from the MLS sources.
Have a question we can answer this property? Interesting in scheduling a showing? Please enter your preferences in the form. We will contact you in order to schedule an appointment to view this property.
View Similar Listings
3 beds, 3 bath
SqFt: 2,493
$285,000
961 5th St
Kalona, Iowa 52247
3 beds, 3 bath
SqFt: 2,030
$290,000
4706 M Ave NW
Cedar Rapids, Iowa 52405
3 beds, 3 bath
SqFt: 2,293
$319,900
1337 Twin Leaf Ave
Tiffin, Iowa 52340
3 beds, 3 bath
SqFt: 1,740
$289,000
915 Aiden St
Iowa City, Iowa 52245
3 beds, 3 bath
SqFt: 2,806
$299,000
282 Kenneth Dr
Iowa City, Iowa 52245
3 beds, 3 bath
SqFt: 1,880
$324,900
751 Mission Point Rd
Iowa City, Iowa 52245
3 beds, 3 bath
SqFt: 2,002
$315,000
612 N 1St Ave
Iowa City, Iowa 52245
3 beds, 3 bath
SqFt: 2,882
$298,000
2616 SE Country Club Pkwy
Cedar Rapids, Iowa 52403


