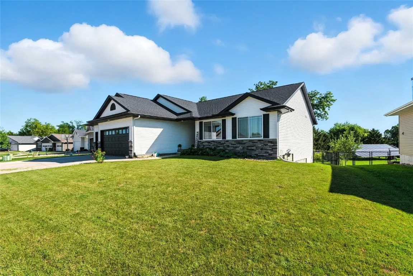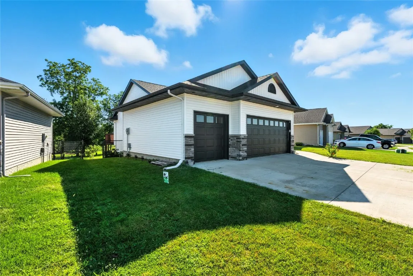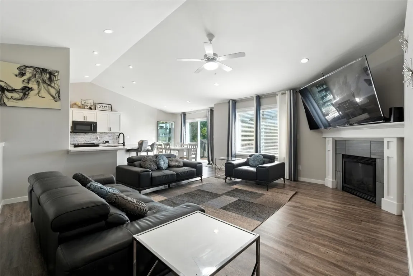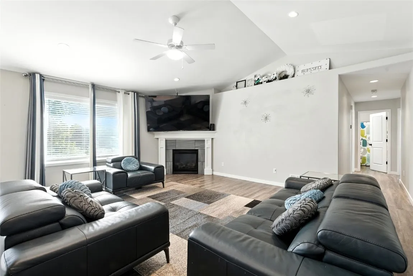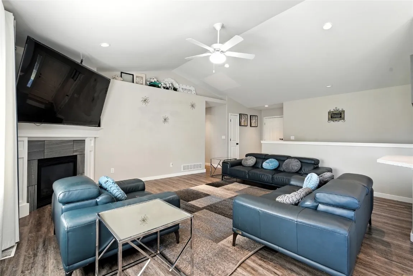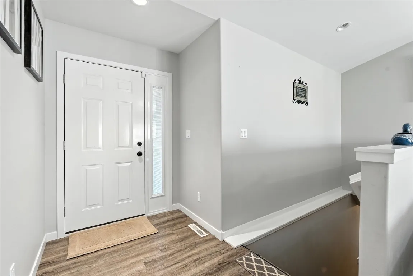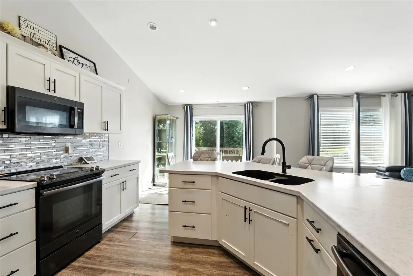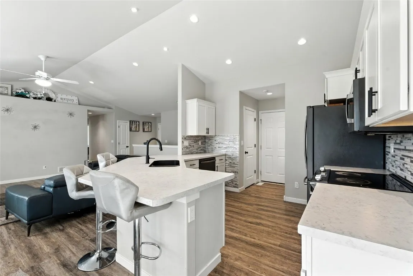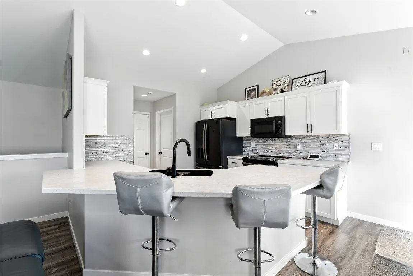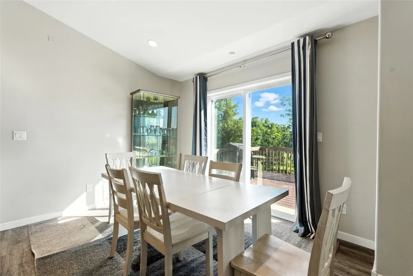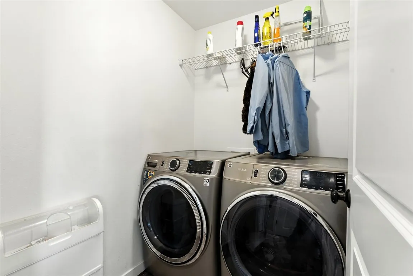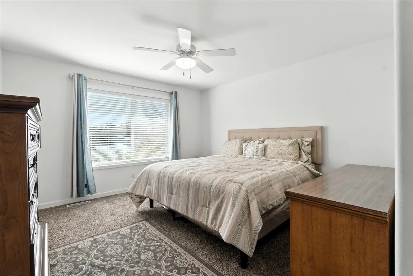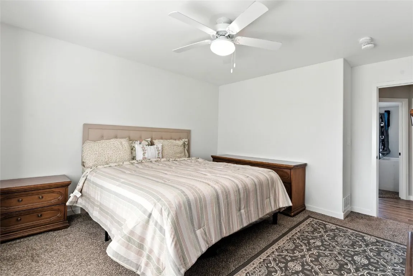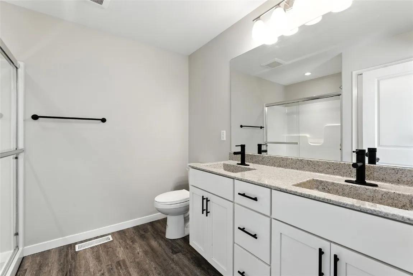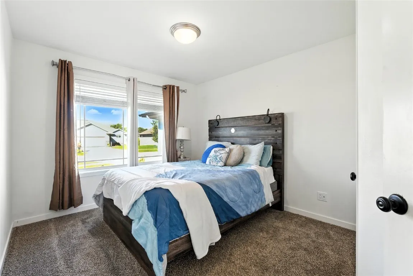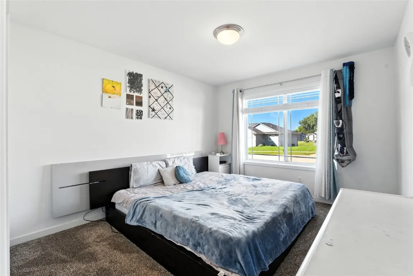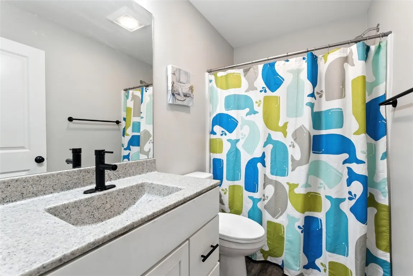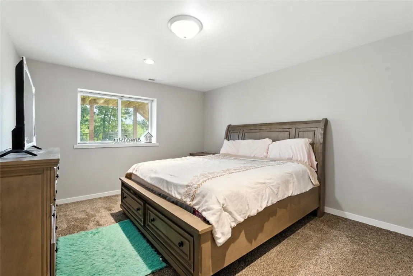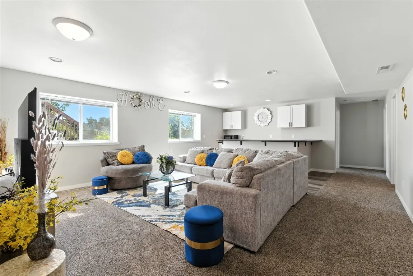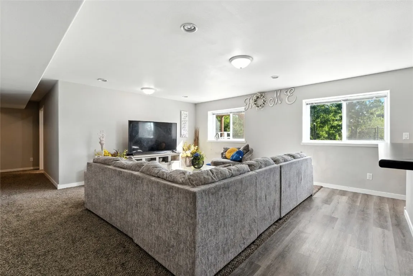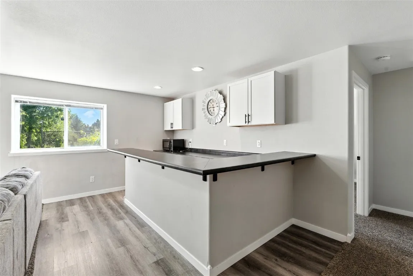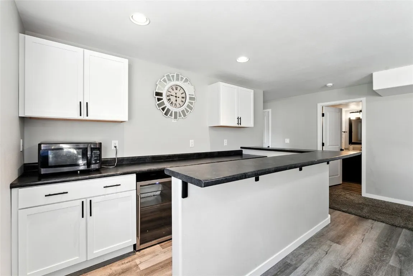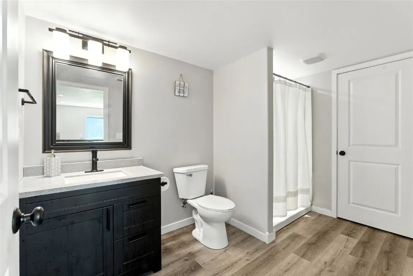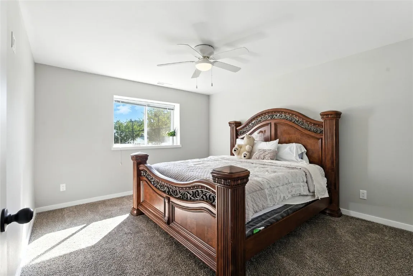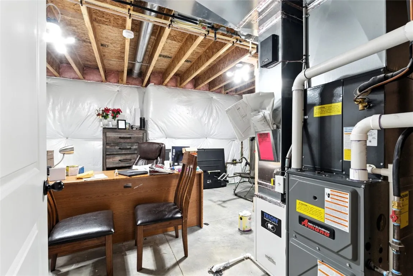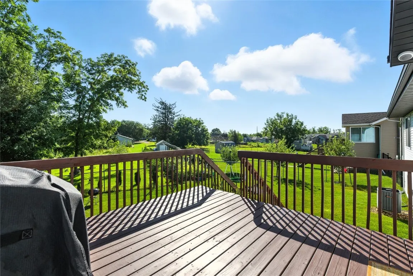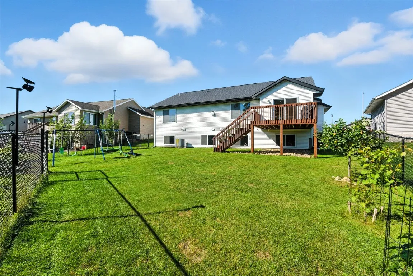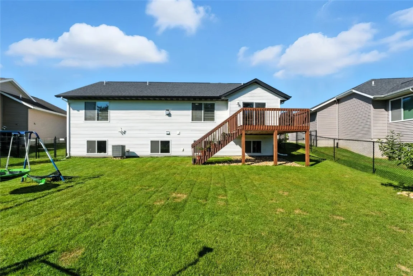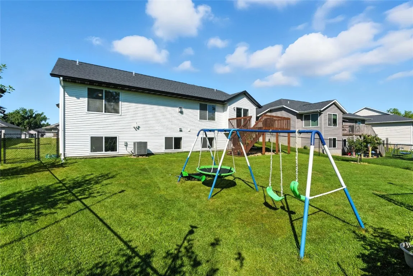Check out this beautifully designed 5 bedroom, 3 bathroom home with a 3-stall garage built in 2019. Offering 2,401 sq ft of living space, this home features a vaulted ceiling and open floor plan that creates a bright, inviting atmosphere. The kitchen includes a breakfast bar and flows seamlessly into the main living area, perfect for gatherings. Step out onto the deck and enjoy the fully fenced backyard. The lower level provides even more space with a large living area, two additional bedrooms, a bathroom, and a rec room complete with a bar—ideal for entertaining. Built-in storage in the garage adds convenience. Located near schools, shopping, Hwy 30, and I-380, this home combines comfort, function, and accessibility in one great package.
Residential For Sale
2126 Snapdragon Circle
Cedar Rapids, Iowa 52404
Information on this page deemed reliable, but not guaranteed to be accurate. Listing information was entered by the listing agent and provided by ICAAR (Iowa City Area Association of REALTORS®) MLS and CRAAR (Cedar Rapids Area Association of REALTORS®) MLS. Urban Acres claims no responsibility for any misinformation, typographical errors, or misprints displayed from the MLS sources.
Have a question we can answer this property? Interesting in scheduling a showing? Please enter your preferences in the form. We will contact you in order to schedule an appointment to view this property.
View Similar Listings
5 beds, 3 bath
SqFt: 2,529
$419,900
2336 North Ridge Dr
Coralville, Iowa 52241
5 beds, 3 bath
SqFt: 2,465
$444,900
1230 Priscilla Ct
North Liberty, Iowa 52317
5 beds, 3 bath
SqFt: 1,868
$425,000
3233 F52 Trail
Parnell, Iowa 52325
5 beds, 3 bath
SqFt: 1,868
$425,000
3233 F52 Trl
Parnell, Iowa 52325
5 beds, 3 bath
SqFt: 2,862
$419,950
2652 Vaughn Drive
Marion, Iowa 52302
5 beds, 3 bath
SqFt: 2,483
$377,990
69 Pompas Drive SW
Cedar Rapids, Iowa 52404
5 beds, 3 bath
SqFt: 2,462
$419,990
3210 Downer Drive
Coralville, Iowa 52241
5 beds, 3 bath
SqFt: 2,609
$369,000
110 Driftwood Circle
Palo, Iowa 52324


