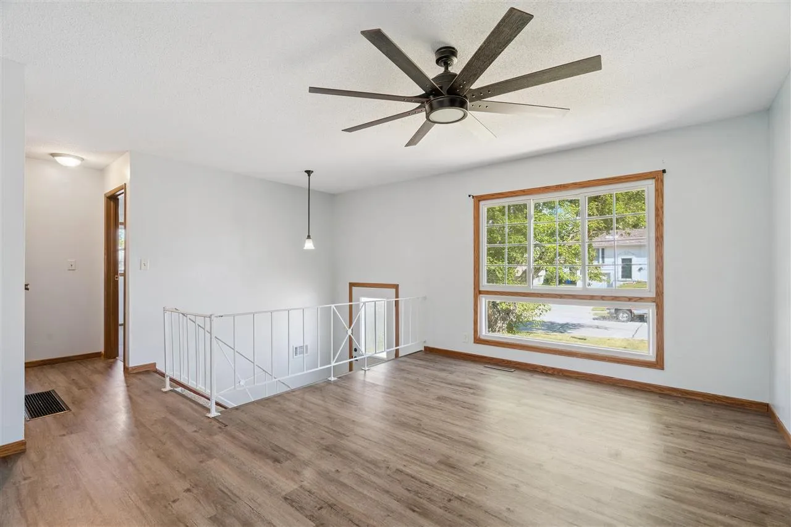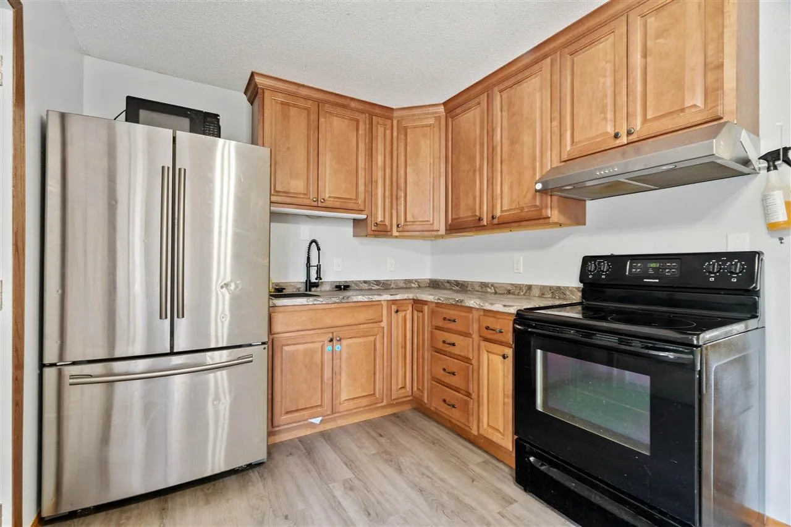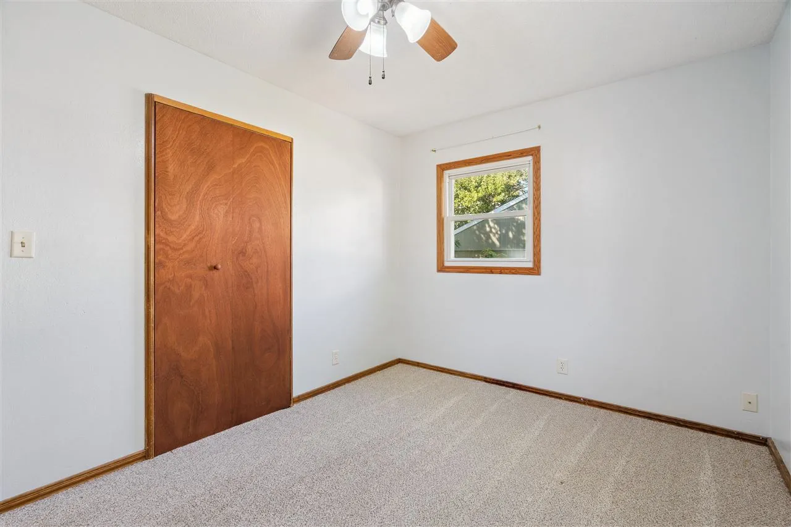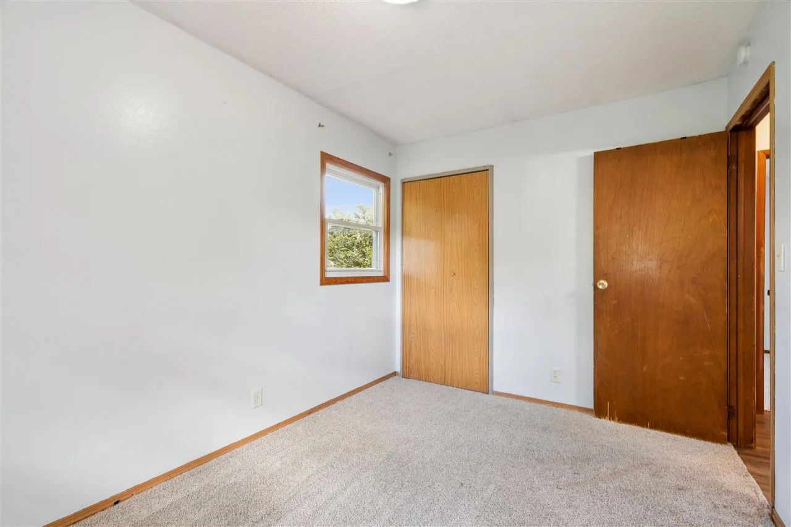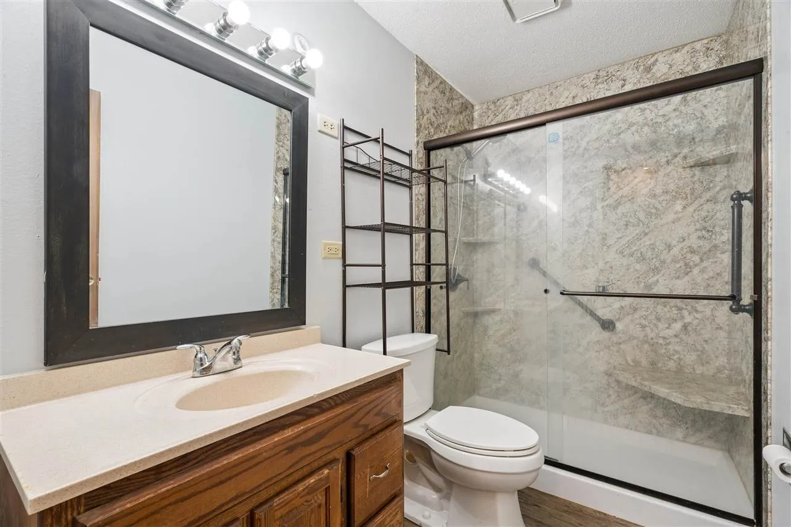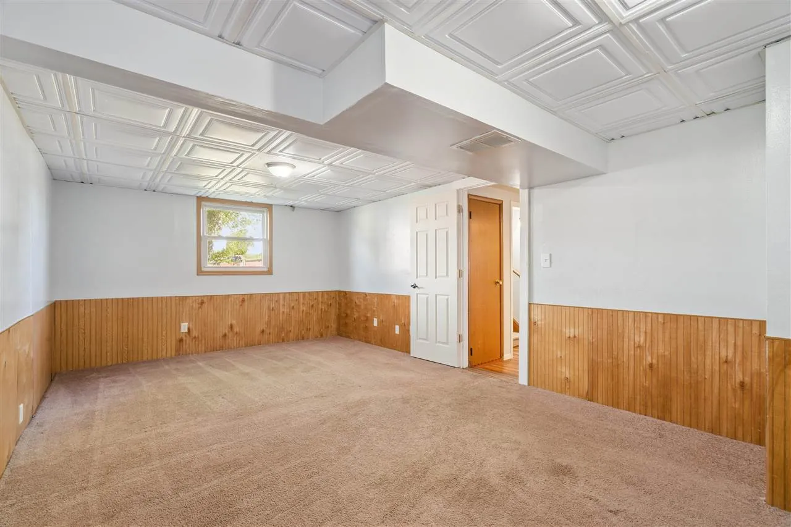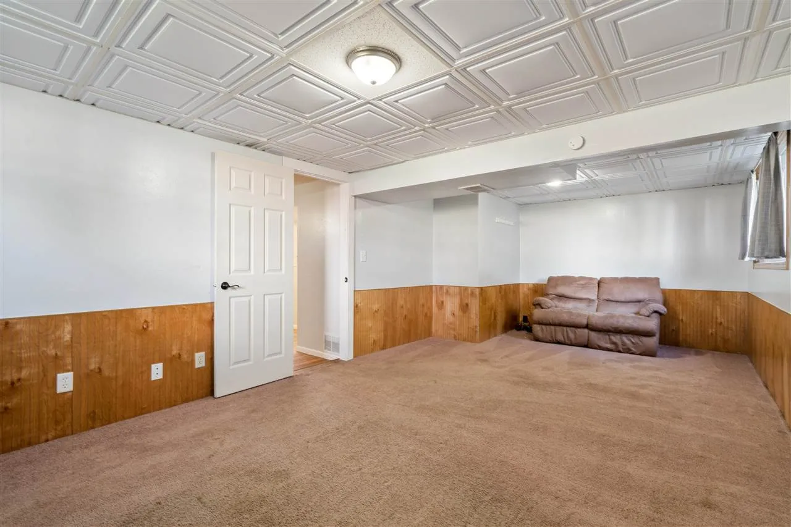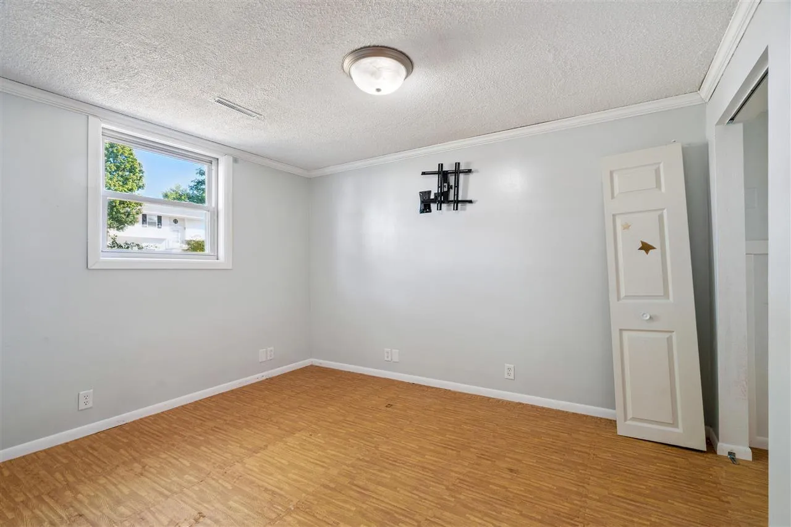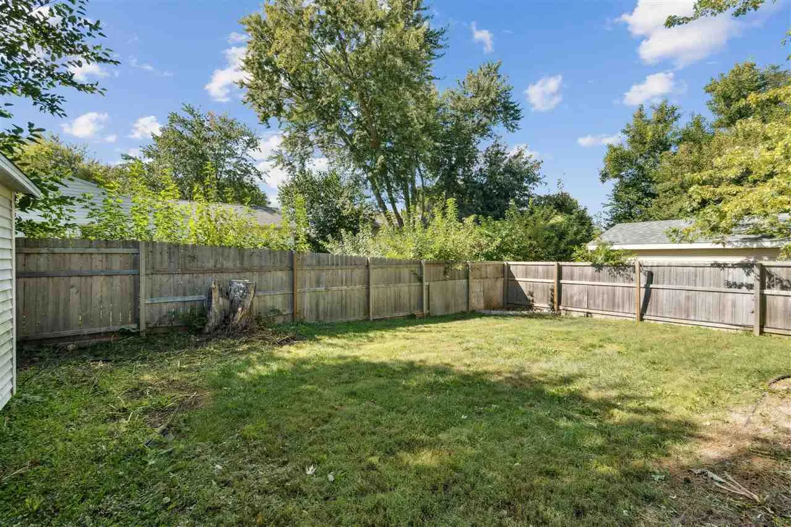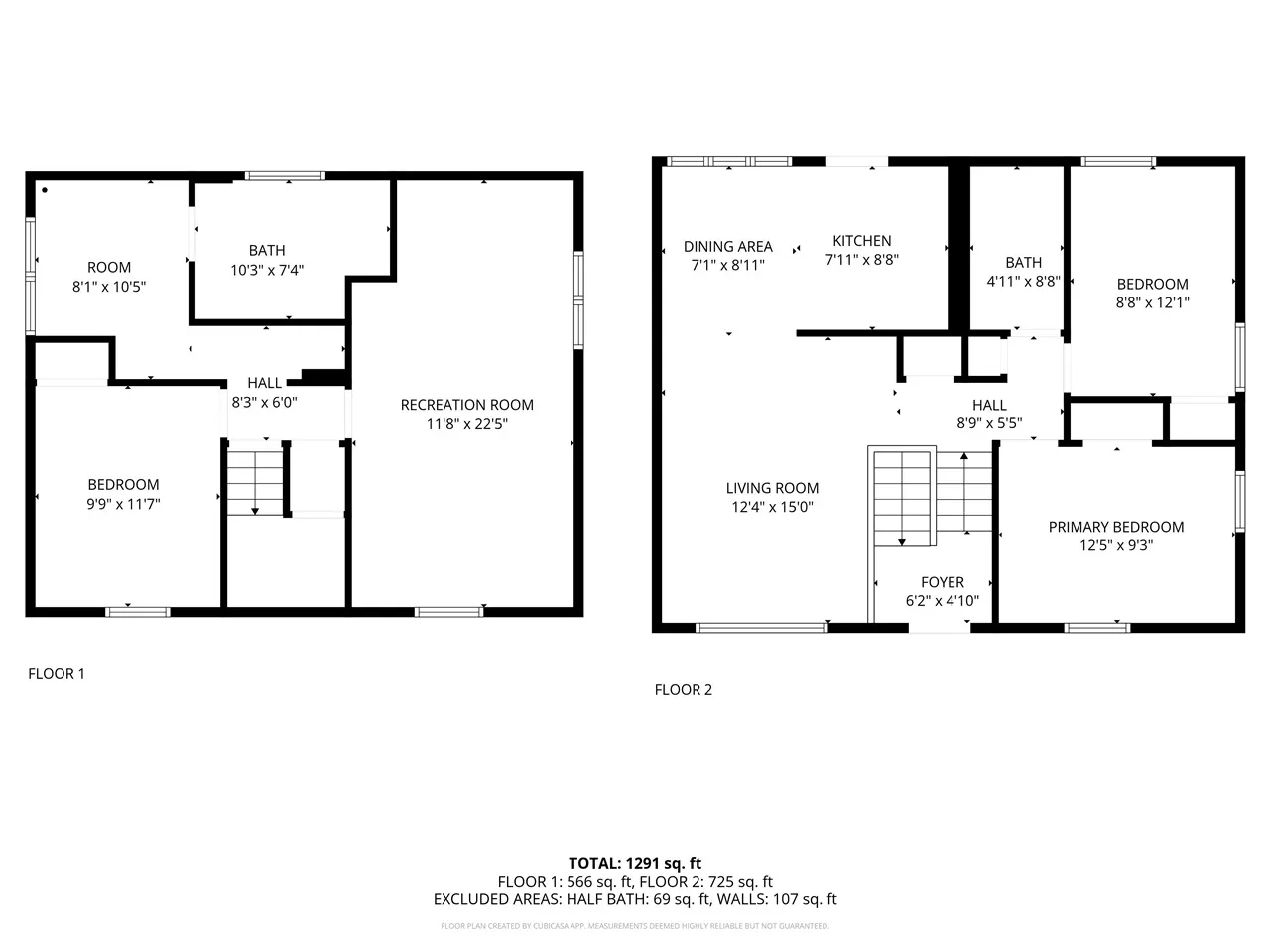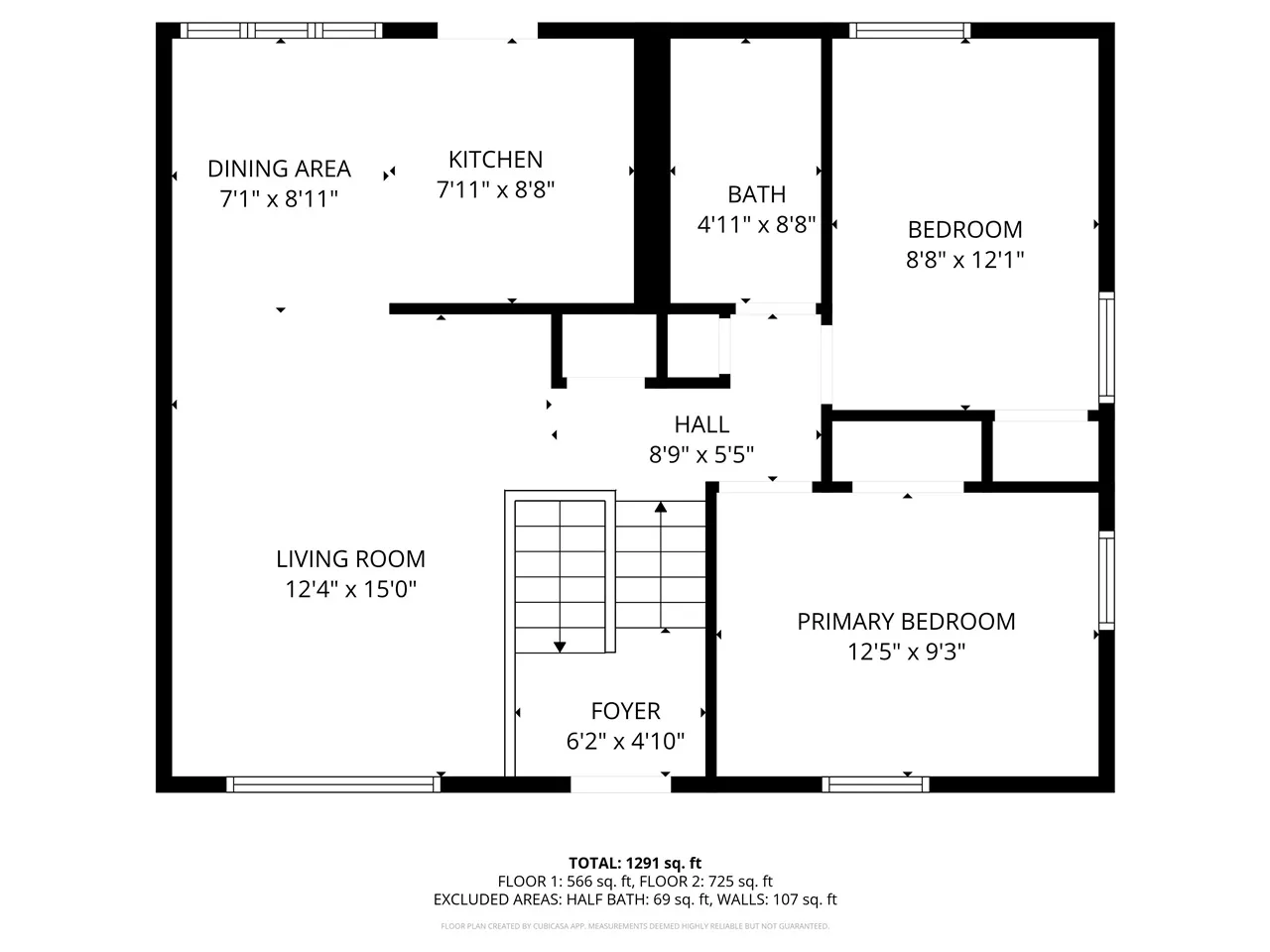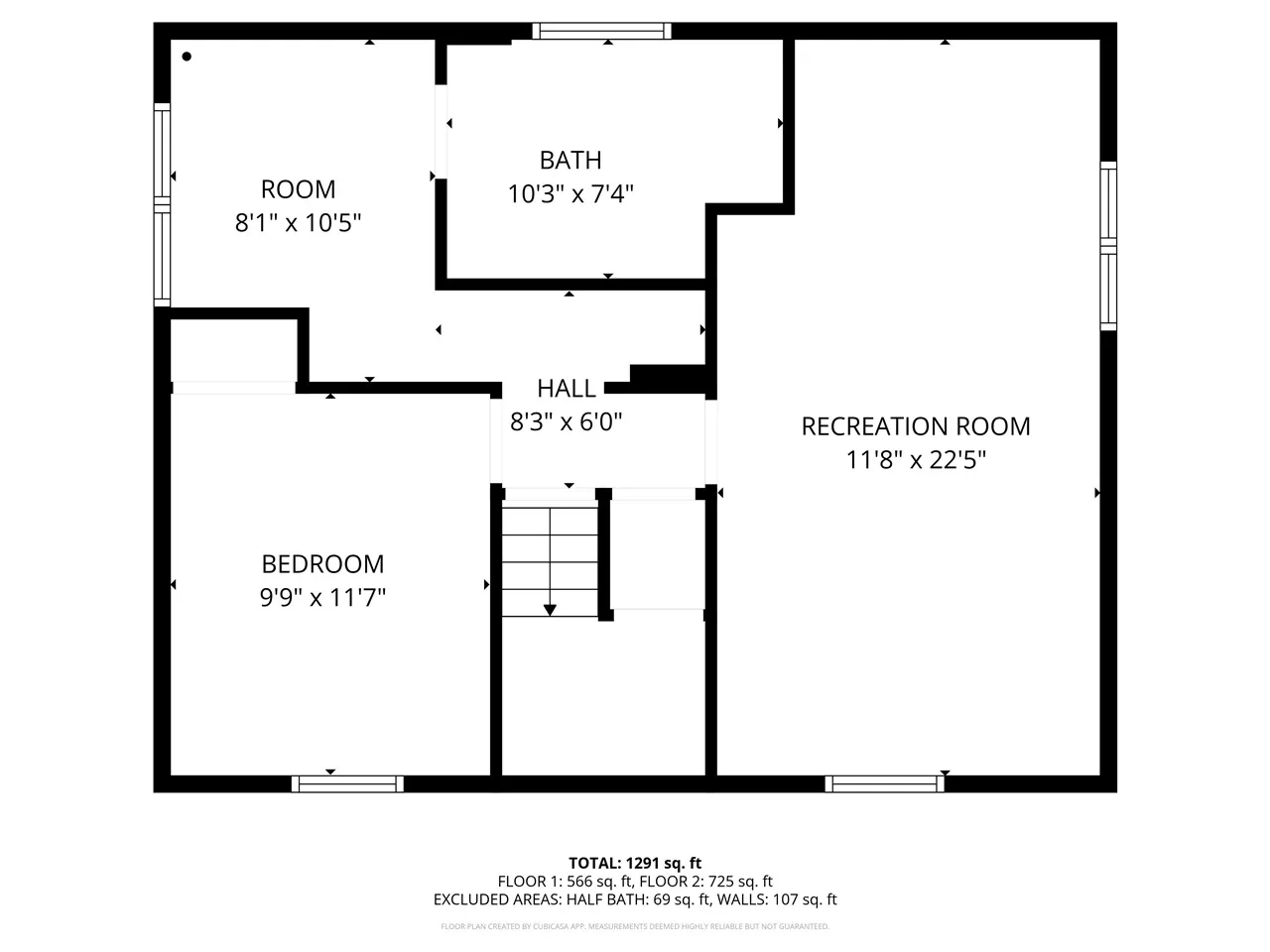Welcome to this beautifully updated split-foyer in the sought-after College Community School District! The versatile floor plan offers plenty of space for bedrooms, home office, or flex areas to fit your lifestyle. Major updates give you peace of mind, including roof and siding (2020), furnace and A/C (2023), and water heater (2013). Additional improvements feature newer vinyl windows, carpet, paint, light fixtures, and luxury vinyl plank flooring throughout the main level. The kitchen is tastefully updated with maple cabinetry, neutral countertops, and stainless-steel appliances. Step out through new doors from the garage or deck to enjoy the flat, fully fenced backyard. The lower level includes a finished rec room plus two flex rooms ideal for a gym, guest space, or hobbies. With radon mitigation already in place, this home is move-in ready—just unpack and enjoy!
Residential For Sale
3226 Bramble Rd SW
Cedar Rapids, Iowa 52404
Information on this page deemed reliable, but not guaranteed to be accurate. Listing information was entered by the listing agent and provided by ICAAR (Iowa City Area Association of REALTORS®) MLS and CRAAR (Cedar Rapids Area Association of REALTORS®) MLS. Urban Acres claims no responsibility for any misinformation, typographical errors, or misprints displayed from the MLS sources.
Have a question we can answer this property? Interesting in scheduling a showing? Please enter your preferences in the form. We will contact you in order to schedule an appointment to view this property.
View Similar Listings
4 beds, 2 bath
SqFt: 1,905
$239,900
6040 Purple Drive NE
Cedar Rapids, Iowa 52402
4 beds, 2 bath
SqFt: 1,828
$174,900
1025 3rd Ave SW
Cedar Rapids, Iowa 52404
4 beds, 2 bath
SqFt: 1,710
$240,000
1013 36th Street SE
Cedar Rapids, Iowa 52403
4 beds, 2 bath
SqFt: 1,553
$175,000
202 E Preston Street
Stanwood, Iowa 52337
4 beds, 2 bath
SqFt: 1,559
$239,950
3054 Lucas Ave
Rowley, Iowa 52329
4 beds, 2 bath
SqFt: 2,010
$220,000
408 5th Avenue
Springville, Iowa 52336
4 beds, 2 bath
SqFt: 1,670
$214,900
6509 Mosswood Lane NE
Cedar Rapids, Iowa 52402
4 beds, 2 bath
SqFt: 1,856
$234,900
56 North Ave
Central City, Iowa 52214



