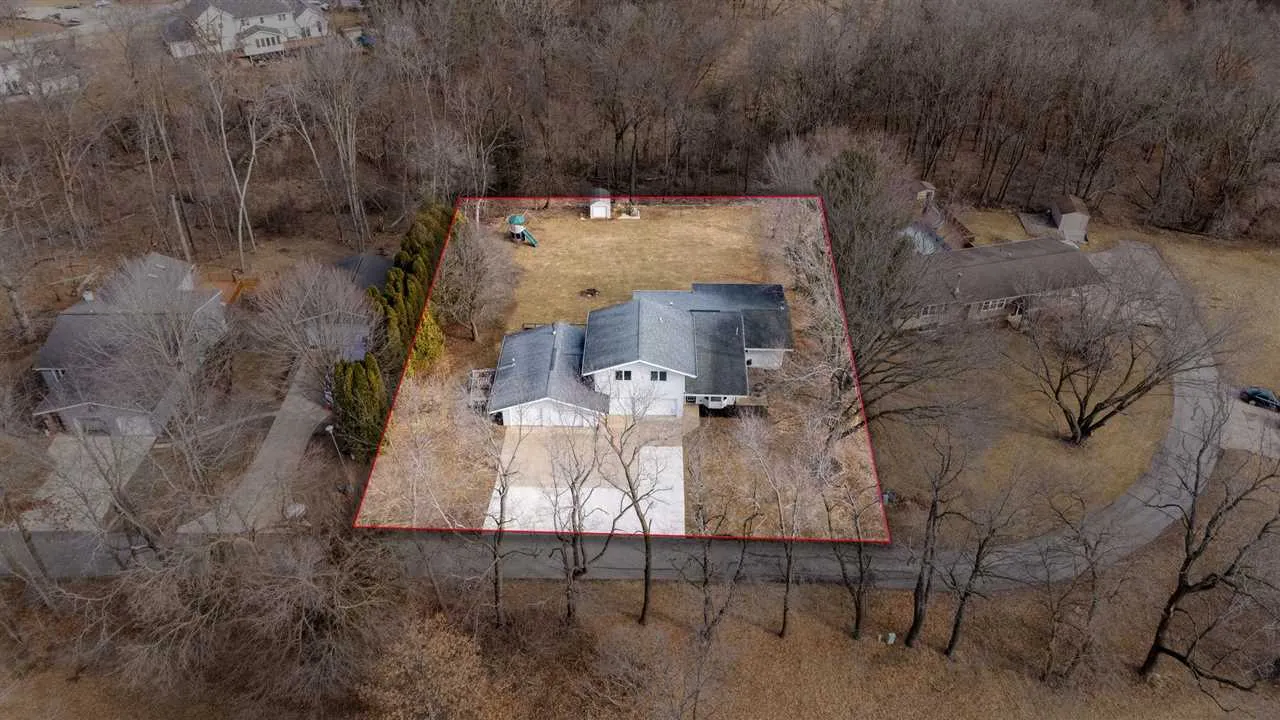This stunning, fully updated 4-bedroom, 3-bath home sits on just over half an acre, backing up to Army Corps of Engineers property—no neighbors in front or behind! Enjoy an open and spacious layout featuring a 600 sq. ft. master suite with a fireplace, an open-concept master bath, and his-and-hers closets. The updated kitchen boasts granite countertops, and a new dry bar area with counter & cabinets, it flows seamlessly into the living and dining spaces. Eat in kitchen or use the formal dining room for special occasions. Additional highlights include white trim, marble bathroom vanities, tiled showers, and gorgeous wood floors throughout. Relax on brand-new maintenance-free decks or unwind in the massive screened porch with fresh carpeting. The heated 4-stall garage offers approximately 1400sqft of ample space for parking, a workshop, and storage for all your toys. Major mechanical updates include a new furnace, AC, water softener, and water heater (2019), brand-new dishwasher (2025). All this, just moments from the water and surrounded by nature!
Residential For Sale
1930 Sunset Drive
Solon, Iowa 52333
Information on this page deemed reliable, but not guaranteed to be accurate. Listing information was entered by the listing agent and provided by ICAAR (Iowa City Area Association of REALTORS®) MLS and CRAAR (Cedar Rapids Area Association of REALTORS®) MLS. Urban Acres claims no responsibility for any misinformation, typographical errors, or misprints displayed from the MLS sources.
Have a question we can answer this property? Interesting in scheduling a showing? Please enter your preferences in the form. We will contact you in order to schedule an appointment to view this property.
View Similar Listings
4 beds, 2 bath
SqFt: 2,778
$425,000
1260 Deerfield Drive, Iowa City, Iowa 52246
4 beds, 3 bath
SqFt: 2,129
$470,000
313 Windsor Dr, Iowa City, Iowa 52245
4 beds, 3 bath
SqFt: 2,084
$415,000
4061 Olivia Ct., Iowa City, Iowa 52246
4 beds, 3 bath
SqFt: 2,840
$485,000
453 Linder Rd NE, Iowa City, Iowa 52240
4 beds, 3 bath
SqFt: 2,357
$405,000
1285 Berkshire Ln, North Liberty, Iowa 52317
4 beds, 3 bath
SqFt: 2,808
$500,000
2917 Hwy 22, Muscatine, Iowa 52761
4 beds, 3 bath
SqFt: 2,981
$479,900
529 Deer View Ave, Tiffin, Iowa 52340
4 beds, 3 bath
SqFt: 2,123
$425,000
1320 FRANKLIN STREET, North Liberty, Iowa 52317

























































