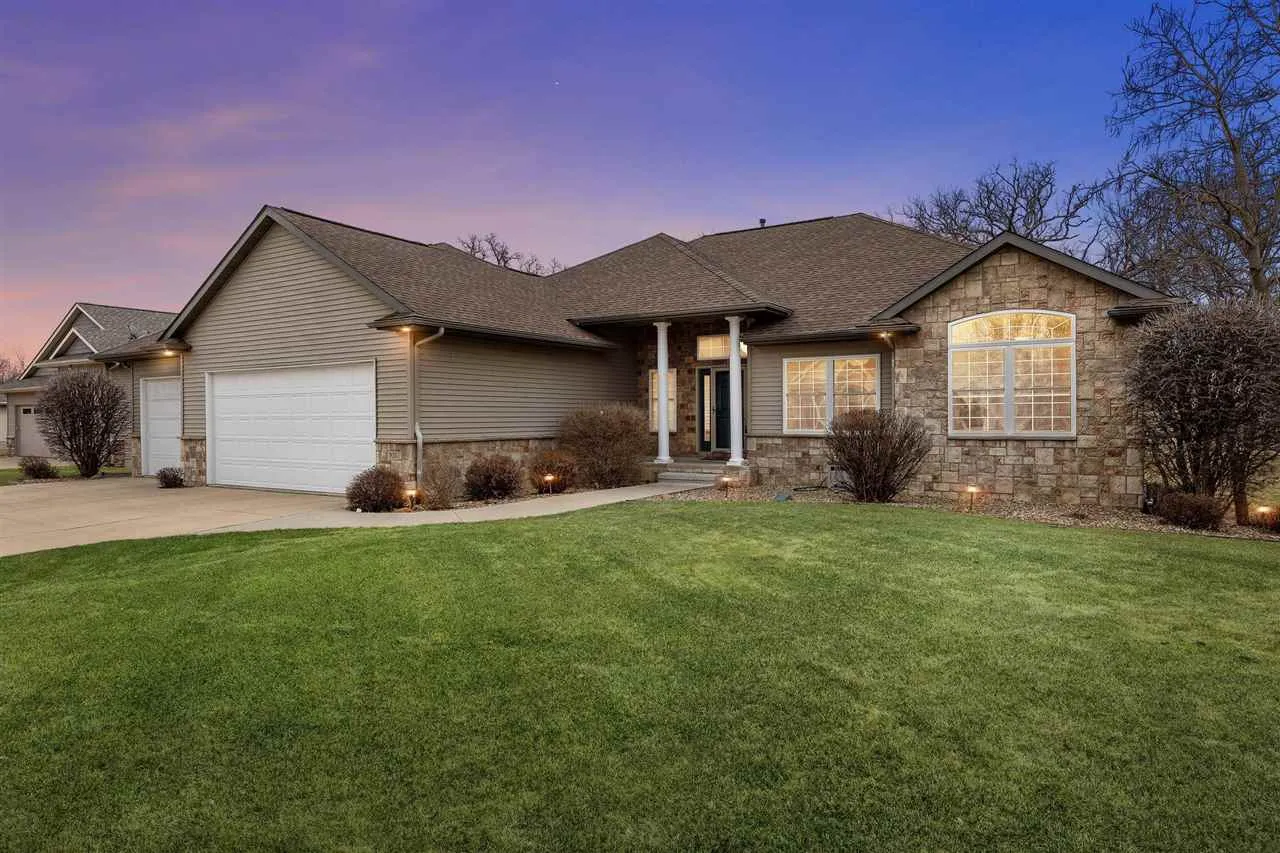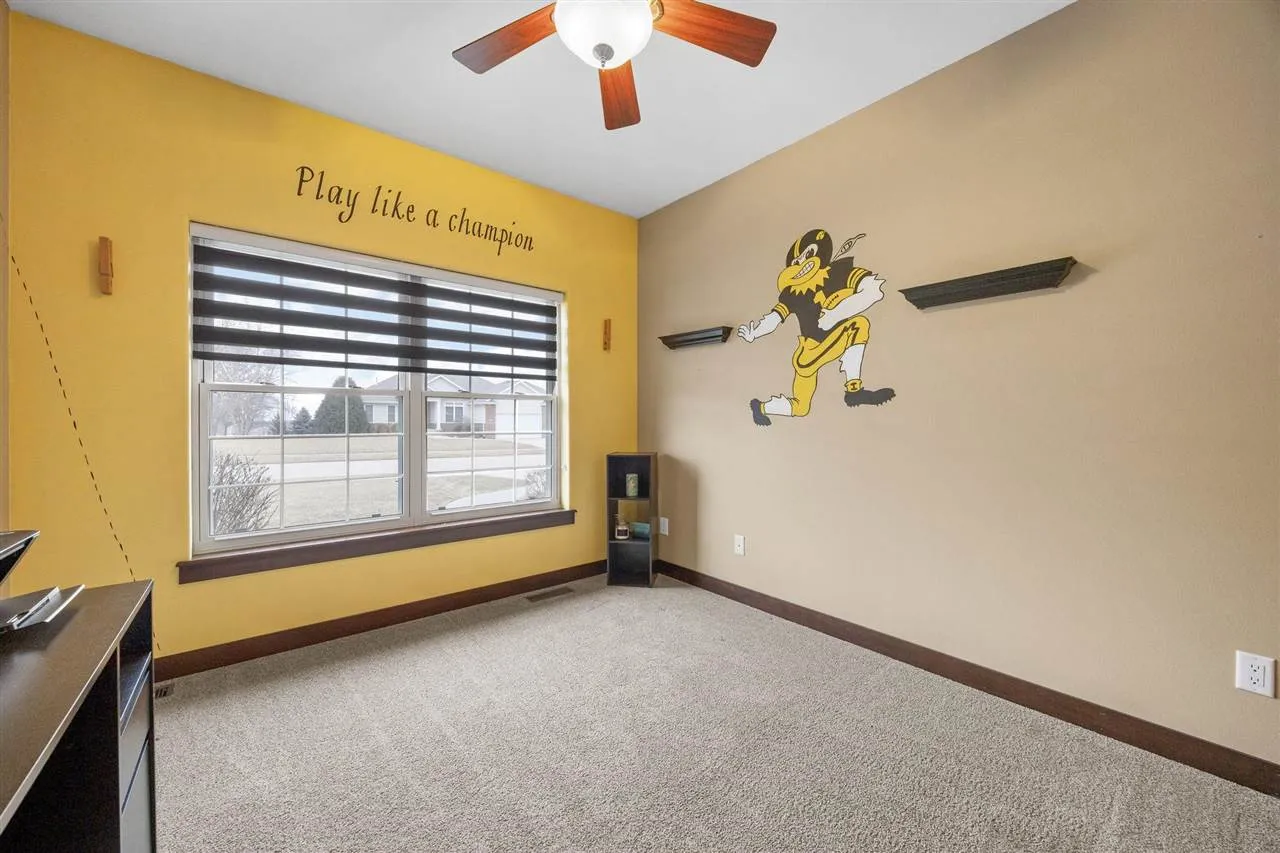
This PRESTINE, custom built ranch home in the heart of Robin’s JH 1st Addition subdivision is a true gem. With high-quality finishes, an abundance of natural light, and countless improvements, this one owner home is sure to impress. Featuring 11ft ceilings, an open layout, custom built-ins, new lighting, and updated kitchen with white cabinetry, quartz counter tops, and generous walk-in chef’s pantry, this home offers both elegance and functionality. The primary suite boasts a private bath with double vanity, whirlpool tub, and separate tile shower, while the finished, walk-out, lower level features an expansive rec room with gas fireplace, surround sound system, workout room, a 4th bedroom, full bath, and an enormous storage room! Additional features include a three season’s porch, generous laundry room and mud room on main, oversized 3 car garage, security system, zoned sound system, outdoor landscape lighting as well as New Roof (2020), Furnace (2023), AC (2021), LVP Flooring (2021), Stove (2023), Microwave (2024), Hot Water Heater (2019), Dishwasher (2019). This home truly has it all!
Residential For Sale
935 Oak Park Ct
Robins, Iowa 52328
Information on this page deemed reliable, but not guaranteed to be accurate. Listing information was entered by the listing agent and provided by ICAAR (Iowa City Area Association of REALTORS®) MLS and CRAAR (Cedar Rapids Area Association of REALTORS®) MLS. Urban Acres claims no responsibility for any misinformation, typographical errors, or misprints displayed from the MLS sources.
Have a question we can answer this property? Interesting in scheduling a showing? Please enter your preferences in the form. We will contact you in order to schedule an appointment to view this property.
View Similar Listings
4 beds, 4 bath
SqFt: 3,604
$525,000
2254 Q Ave, Williamsburg, Iowa 52361
4 beds, 3 bath
SqFt: 2,815
$519,900
3045 High Bluff Ct, Coralville, Iowa 52241
4 beds, 3 bath
SqFt: 3,244
$569,000
2911 Savannah Drive, Hiawatha, Iowa 52233
4 beds, 3 bath
SqFt: 2,346
$480,000
100 E Dovetail Dr., Coralville, Iowa 52241
4 beds, 3 bath
SqFt: 3,694
$535,000
3618 Kegler Court Se, Cedar Rapids, Iowa 52403
4 beds, 3 bath
SqFt: 2,261
$519,500
946 Ball St, Iowacity, Iowa 52245
4 beds, 3 bath
SqFt: 2,714
$529,000
832 N 1st Ave, Iowacity, Iowa 52245
4 beds, 3 bath
SqFt: 2,761
$475,000
13294 212th Ave, Anamosa, Iowa 52205

































































