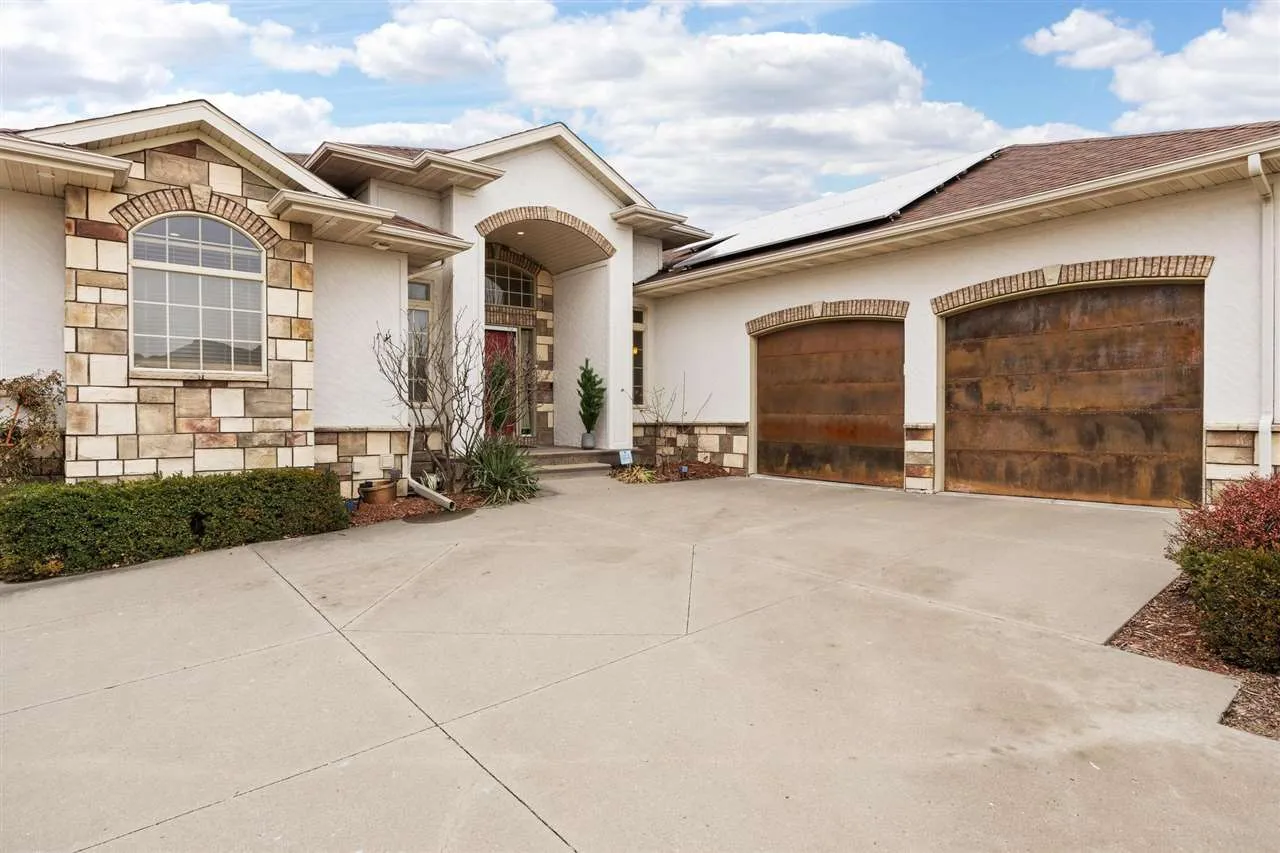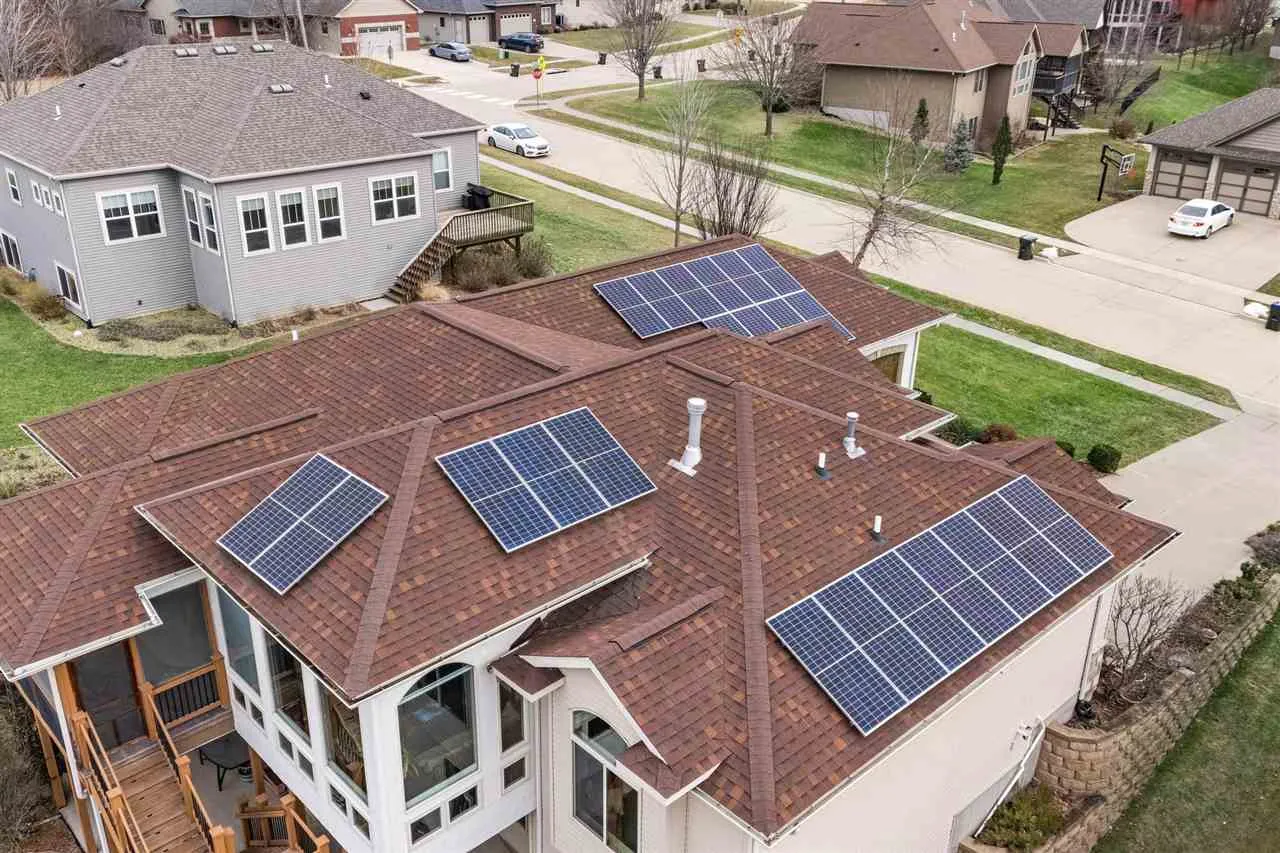Step into this extraordinary Mediterranean-style home, a one-of-a-kind retreat boasting 6 bedrooms, 4 full baths, and considerable custom features that seamlessly blends elegance, comfort, and exceptional amenities. The open-concept layout is perfect for entertaining, from the coffered ceiling and impressive custom fireplace in the living room to the gourmet kitchen featuring etched glass cabinet doors, elegant tiling and copious storage. Grand windows bathe the interiors in natural light while framing breathtaking views of the multi-colored prairie space adjacent to green space. Naturally, the sunsets are unparalleled. The 4-season sunroom and screened-in porch further enhances the connection to nature. Modern conveniences abound, including solar panels, a zoned speaker system, fiber optics, Ethernet, and in some spaces, in-floor heating for ultimate comfort. The sizeable 3-car garage, with its discreetly placed third door(an overhead), combines functionality with aesthetic appeal. Nestled in a serene setting yet conveniently located, this home offers a peaceful retreat with unrivaled charm and elegance.
Residential For Sale
814 Camp Cardinal Rd
Iowa City, Iowa 52246
Information on this page deemed reliable, but not guaranteed to be accurate. Listing information was entered by the listing agent and provided by ICAAR (Iowa City Area Association of REALTORS®) MLS and CRAAR (Cedar Rapids Area Association of REALTORS®) MLS. Urban Acres claims no responsibility for any misinformation, typographical errors, or misprints displayed from the MLS sources.
Have a question we can answer this property? Interesting in scheduling a showing? Please enter your preferences in the form. We will contact you in order to schedule an appointment to view this property.




































































