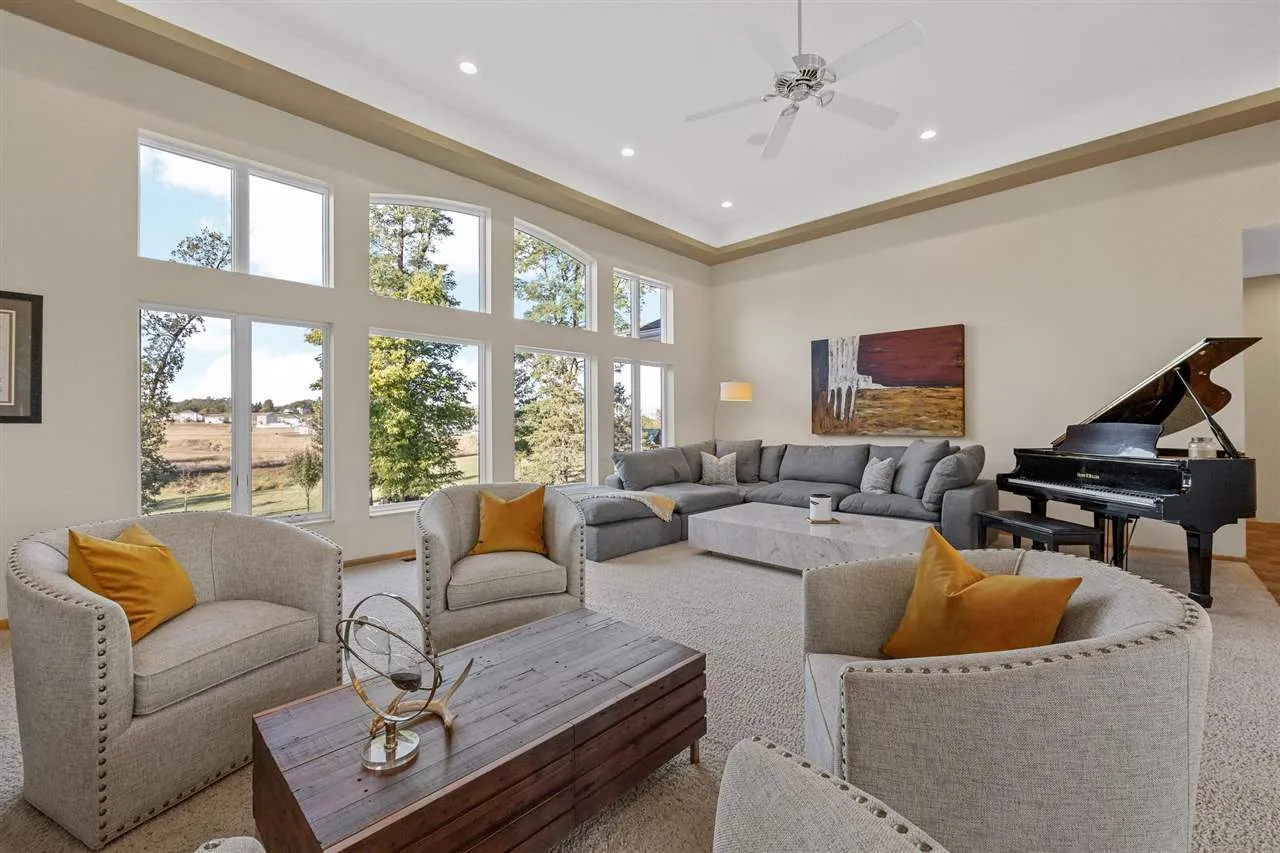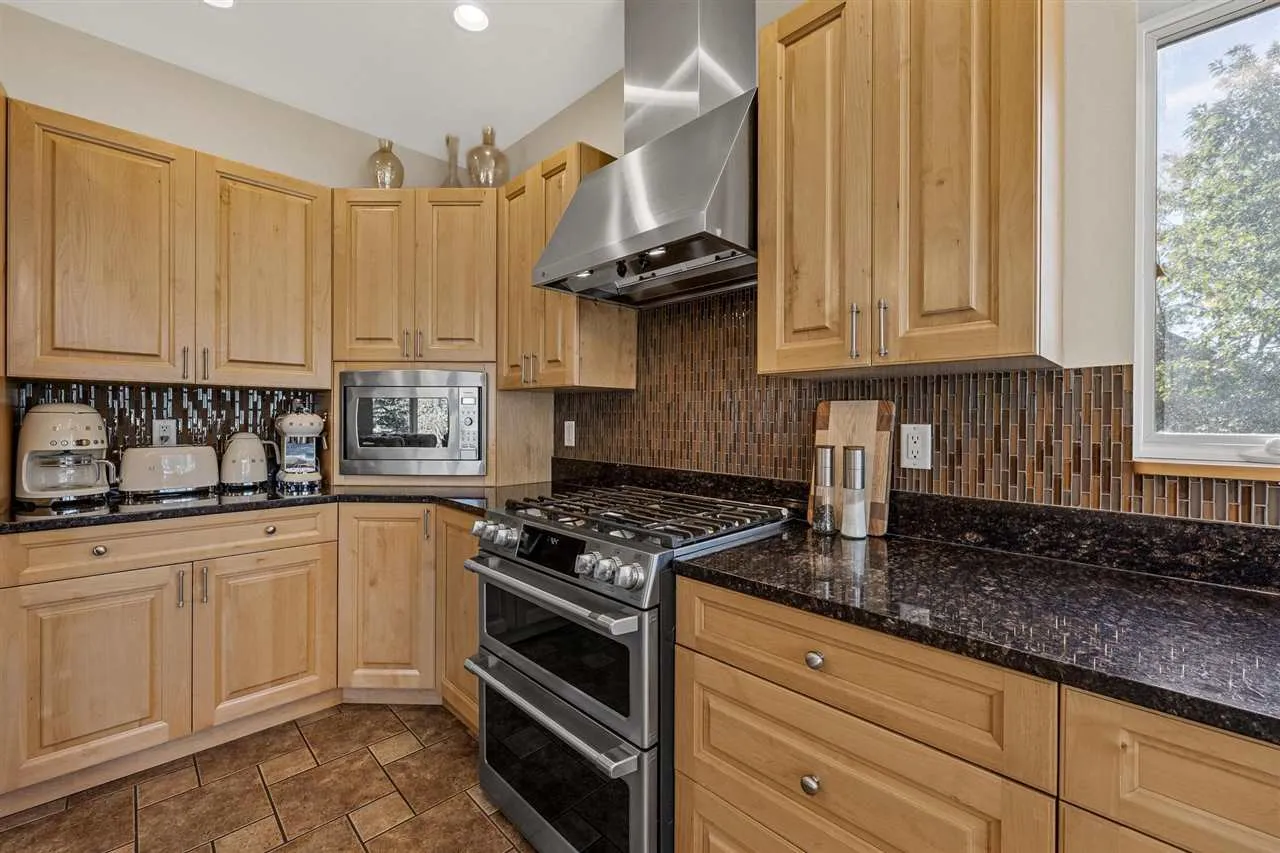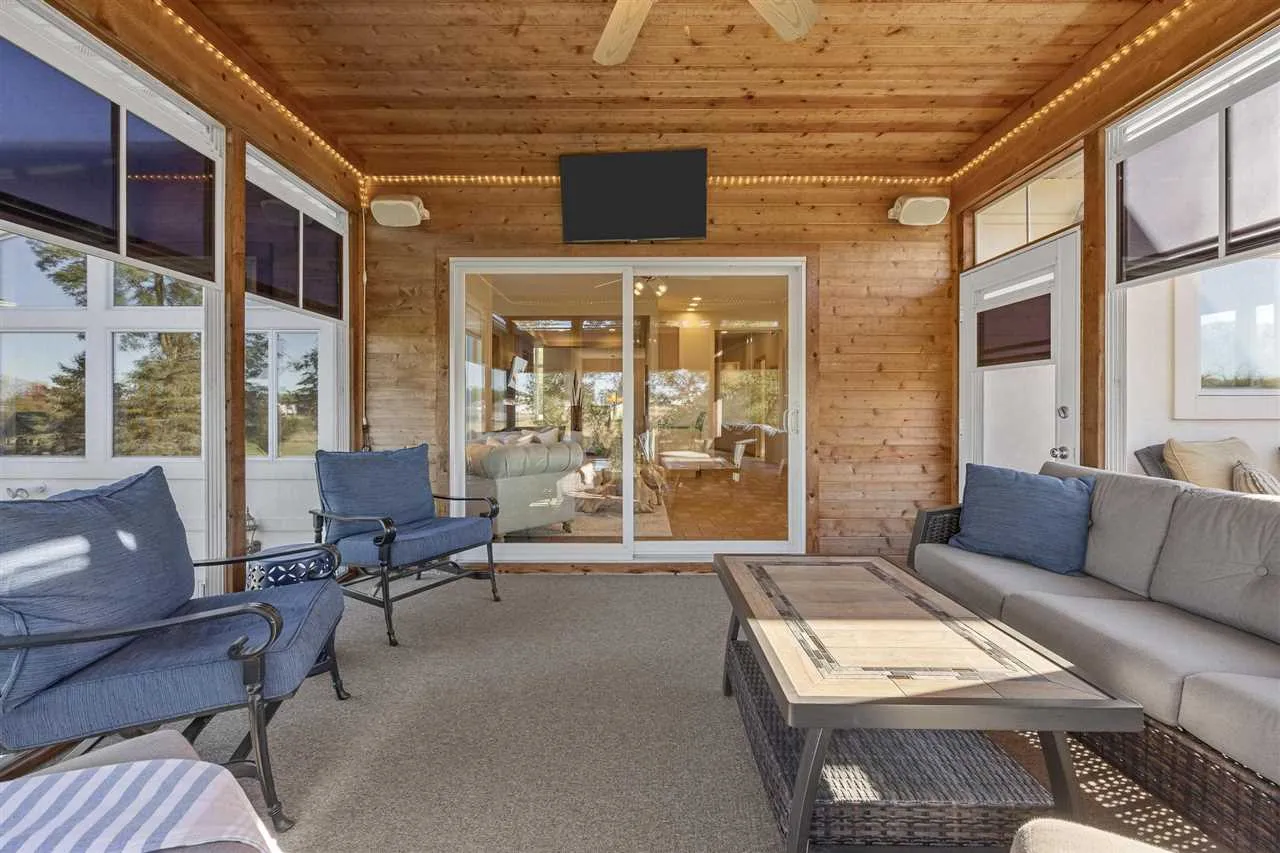Set on a 1.42-acre lot in the Stoney Pointe neighborhood, this timeless 5-bedroom, 5-bathroom home merges modern elegance with comfort across 5,000+ square feet. A large circular driveway, light-filled grand entryway leads to an open concept formal dining and living area, dramatic cloud ceiling, and a stone fireplace featuring a hand-hewn mantle from an 1890’s Pennsylvania barn. Expansive windows provide views of the lush surroundings. Gourmet kitchen features granite countertops, a spacious island, and premium appliances, including a double oven. Adjacent, a cozy sunken living room includes a double-sided fireplace and custom-built bookshelves. Serene primary suite offers a spa-like bathroom with a walk-in shower and soaking tub. Four additional ensuite bedrooms ensure privacy for guests. The walkout lower level includes a family room with a custom Stewart Filmscreen and surround sound, perfect for game day or movie night. A wet bar, and approximately 1,000 square feet of storage. Park-like setting, landscaped grounds with mature trees, strawberry garden, and a beautifully stone paved patio with a custom built-in fire pit—ideal for gathering around on crisp evenings. The maintenance-free deck is another perfect spot to dine or lounge outdoors, while the screened porch offers additional almost year-round enjoyment.








































































