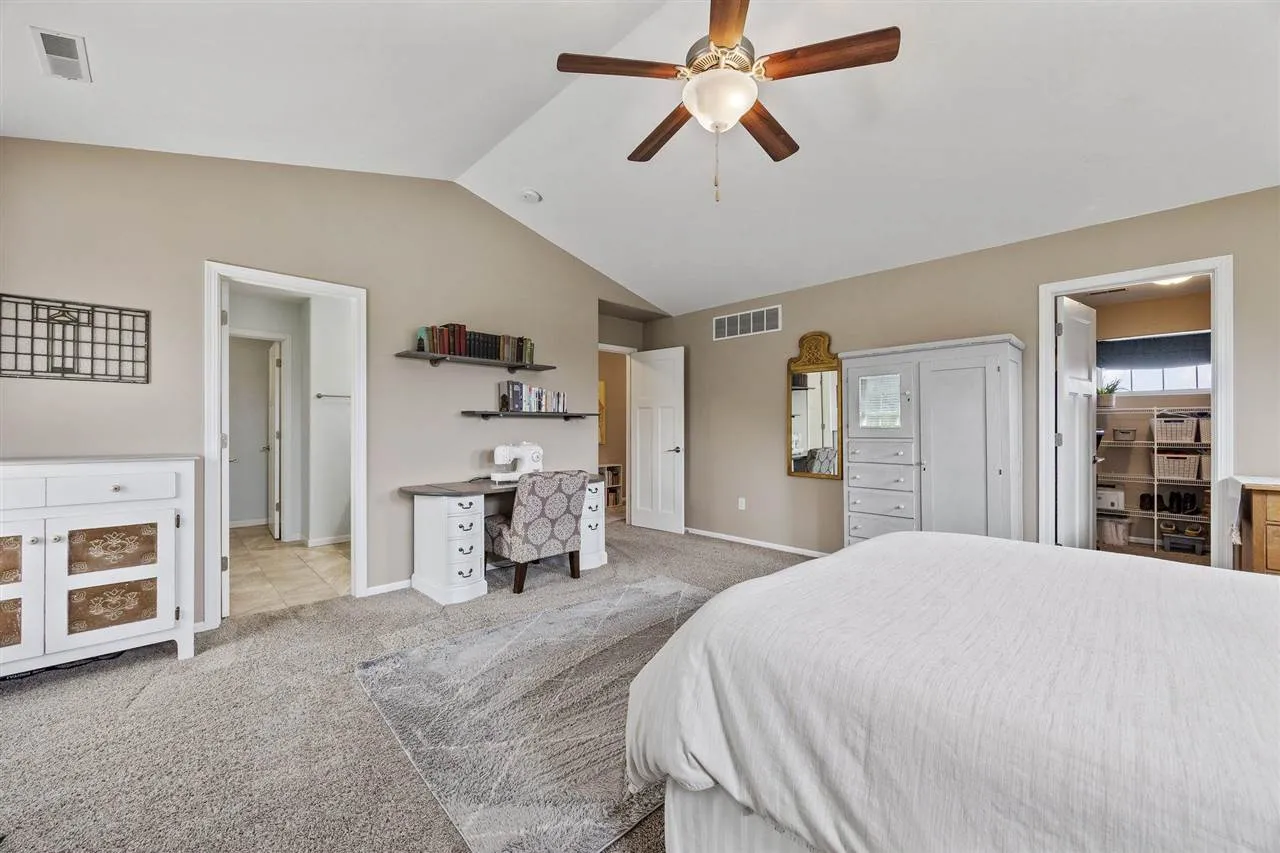Welcome to 1971 Chelsea Ct! This 4-bedroom, 3.5-bath home has been meticulously maintained and is move-in ready. Home offers a modern layout with abundant natural light. The gourmet kitchen features stainless appliances and ample counter space, perfect for everyday meals or entertaining. On the second floor, you’ll find an expansive master suite with en-suite bath and walk-in closet. Two other bedrooms, a full bath, and laundry room complete this level. The finished basement provides extra living space for a family room, fourth bedroom, and third full bath. Outside, enjoy a well-maintained yard, patio, screened porch, and ample deck are ideal for relaxing or outdoor activities!
Residential For Sale
1971 Chelsea Ct
Iowa City, Iowa 52240
Information on this page deemed reliable, but not guaranteed to be accurate. Listing information was entered by the listing agent and provided by ICAAR (Iowa City Area Association of REALTORS®) MLS and CRAAR (Cedar Rapids Area Association of REALTORS®) MLS. Urban Acres claims no responsibility for any misinformation, typographical errors, or misprints displayed from the MLS sources.
Have a question we can answer this property? Interesting in scheduling a showing? Please enter your preferences in the form. We will contact you in order to schedule an appointment to view this property.
View Similar Listings
4 beds, 3 bath
SqFt: 2,433
$410,000
230 Kenneth Dr, Iowa City, Iowa 52245
4 beds, 3 bath
SqFt: 3,050
$420,000
1482 High Country Rd, Coralville, Iowa 52241
4 beds, 3 bath
SqFt: 2,676
$415,000
1526 Buresh Ave, Iowa City, Iowa 52245
4 beds, 3 bath
SqFt: 2,415
$349,000
1311 Langenberg Ave., Iowa City, Iowa 52240
4 beds, 3 bath
SqFt: 2,145
$374,900
12 Holiday Ridge Ln, Coralville, Iowa 52241
4 beds, 3 bath
SqFt: 2,422
$347,900
3349 Loethen Ln, Coralville, Iowa 52241
4 beds, 3 bath
SqFt: 2,889
$350,000
1308 Hunters Run, Cedar Rapids, Iowa 52402
4 beds, 3 bath
SqFt: 3,340
$375,000
4911 Longview Dr, Fairfax, Iowa 52228

















































