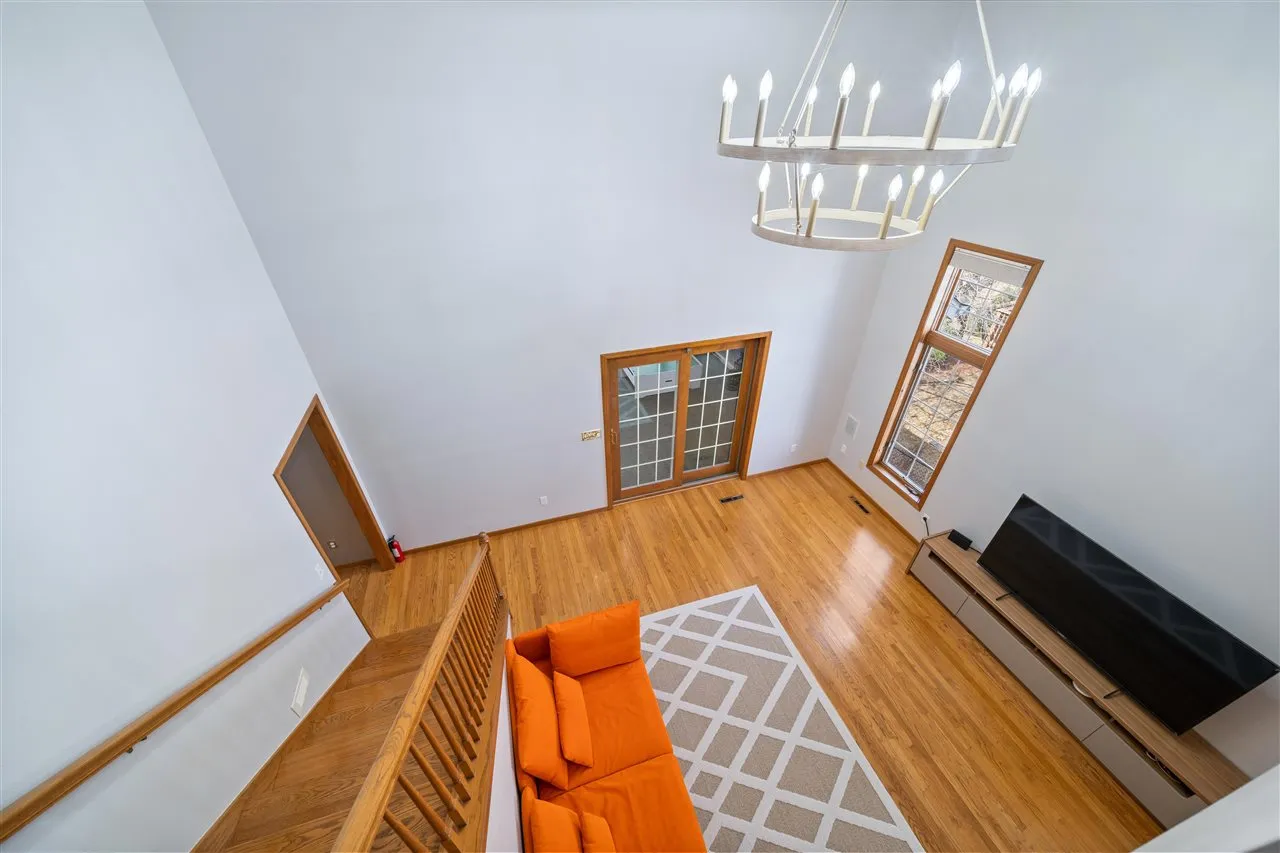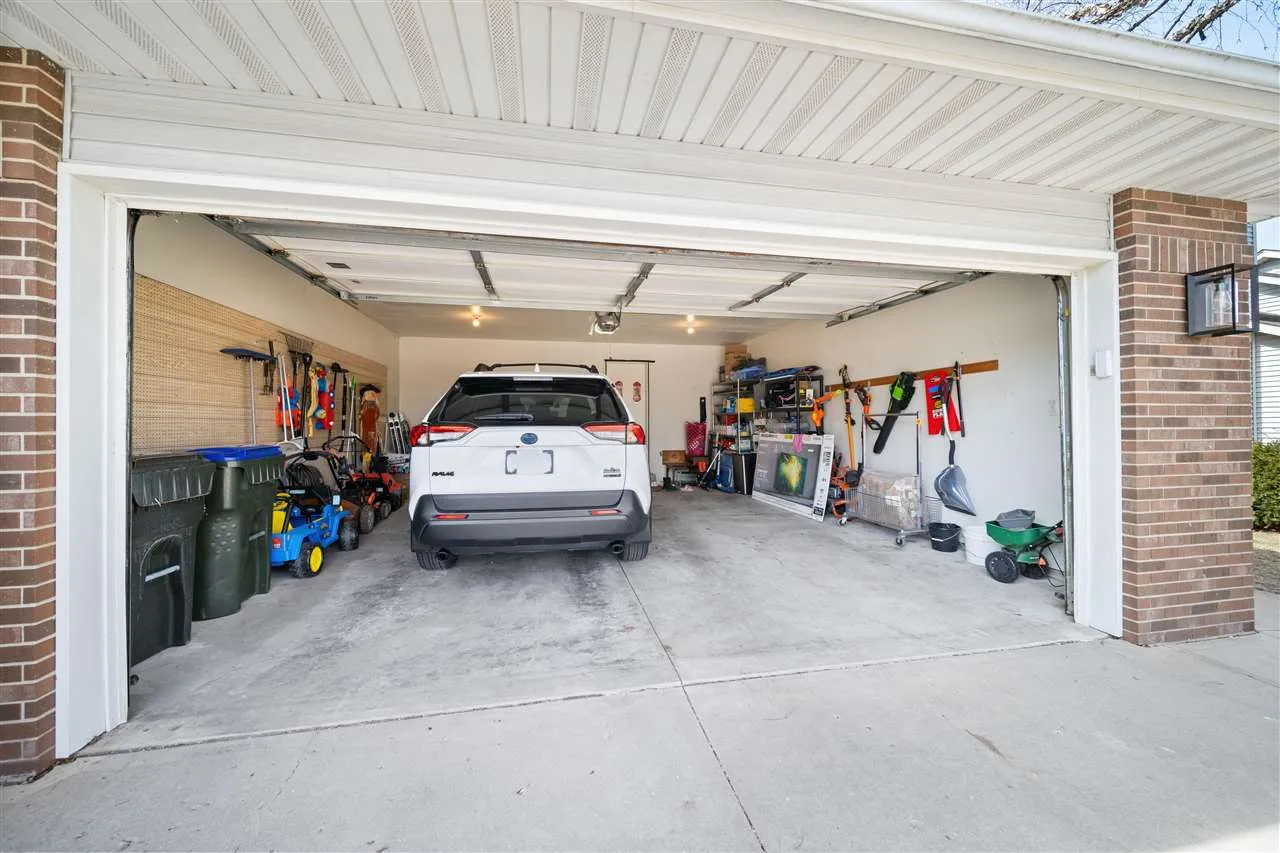Fantastic 2 story style zero lot line in a great west side location near the UI Hospital, parks, shopping, major highways and the bus line! 2610 finished sq. ft. on 3 levels of living space including a large living room that features a dramatic 17 ft. ceiling with open staircase; beautiful wood flooring through the main and upper levels; 3 spacious bedrooms including a 15×15 primary suite with a large walk-in closet and attic access that provides a 7×12 storage room; wonderful 10×21 loft/studio overlooking the main level living room with built-in bookcases that has the potential to be a 4th bedroom; great kitchen that boasts newer appliances including a Bosch dishwasher, white cabinetry, 4×7 center island with breakfast bar, walk-in pantry space and a 12×14 dining area! More special features include a 6×11 main level utility/laundry room with more cabinet and counter space plus the newer whirlpool washer/dryer; walkout lower level family room with a cozy gas fireplace and more built-in bookcases; 12×21 (3) seasons room, deck and expansive patio; skylights; whole house fan; private yard; loads of great unfinished storage space and built-in shelving; and 22×22 garage! Recent improvements: some lighting/plumbing fixtures, dual flush toilet, kitchen appls., W/D, window treatments, interior paint, gutter guards, and garbage disposal!
Residential For Sale
111 West Side Dr
Iowa City, Iowa 52246
Information on this page deemed reliable, but not guaranteed to be accurate. Listing information was entered by the listing agent and provided by ICAAR (Iowa City Area Association of REALTORS®) MLS and CRAAR (Cedar Rapids Area Association of REALTORS®) MLS. Urban Acres claims no responsibility for any misinformation, typographical errors, or misprints displayed from the MLS sources.
Have a question we can answer this property? Interesting in scheduling a showing? Please enter your preferences in the form. We will contact you in order to schedule an appointment to view this property.
View Similar Listings
3 beds, 2 bath
SqFt: 2,278
$325,000
247 Stewart St, North Liberty, Iowa 52317
3 beds, 3 bath
SqFt: 1,767
$294,900
628 Catherine Dr, Tiffin, Iowa 52340
3 beds, 3 bath
SqFt: 1,767
$289,900
624 Catherine Dr, Tiffin, Iowa 52340
3 beds, 3 bath
SqFt: 1,767
$289,900
630 Catherine Dr, Tiffin, Iowa 52340
3 beds, 3 bath
SqFt: 2,305
$299,000
1502 Sadler Dr, North Liberty, Iowa 52317
3 beds, 3 bath
SqFt: 2,105
$348,000
1035 Walker Cir, Iowa City, Iowa 52245
3 beds, 3 bath
SqFt: 2,424
$319,900
57 Park Ridge Rd, North Liberty, Iowa 52317
3 beds, 2 bath
SqFt: 1,964
$279,000
6808 Boulder, Cedar Rapids, Iowa 52405























































