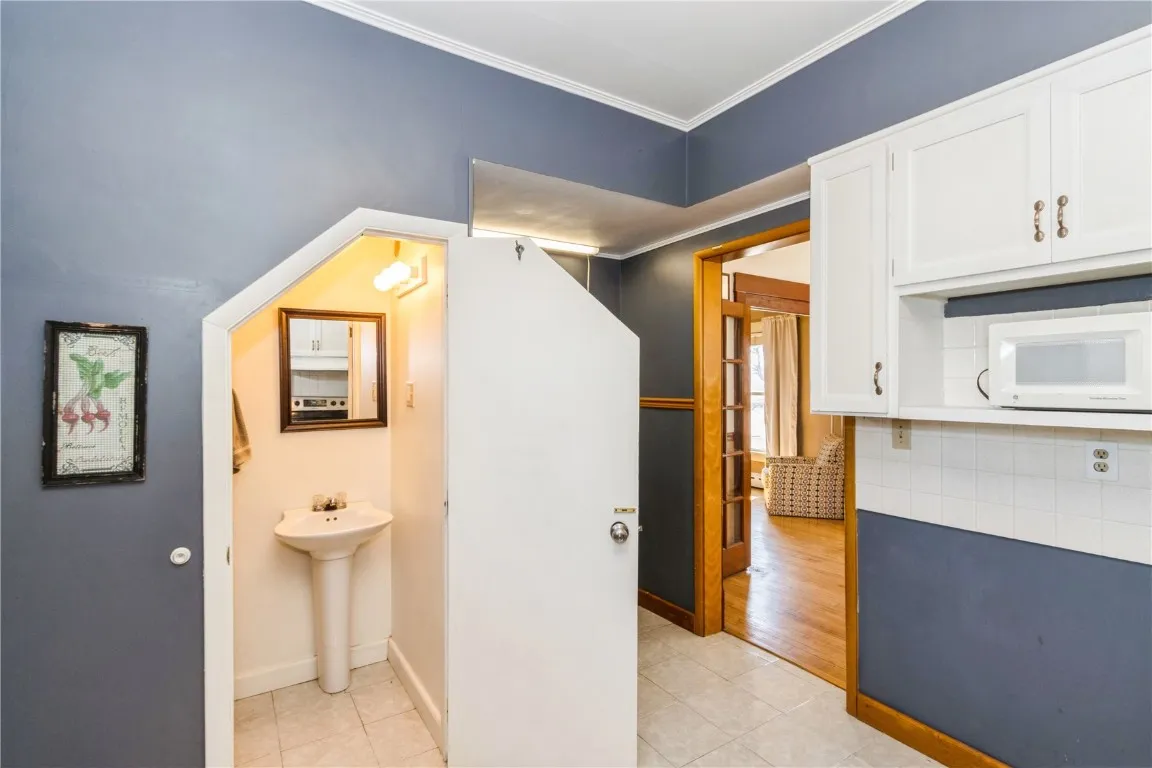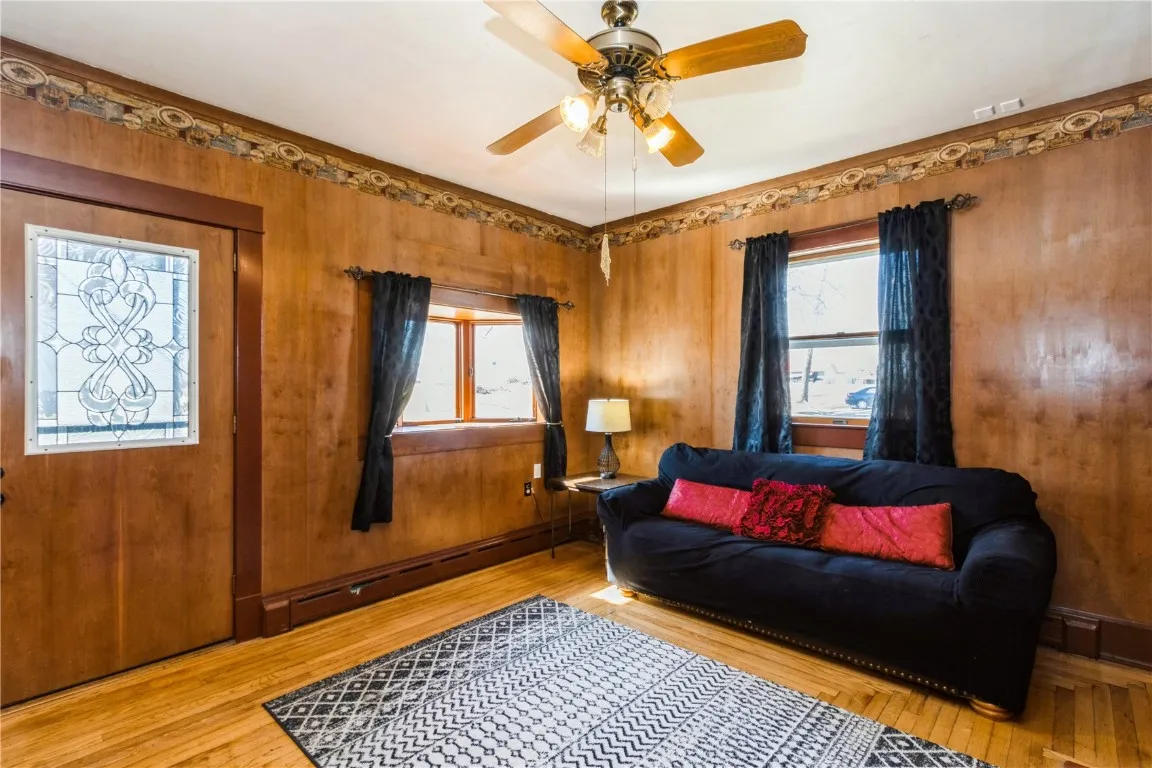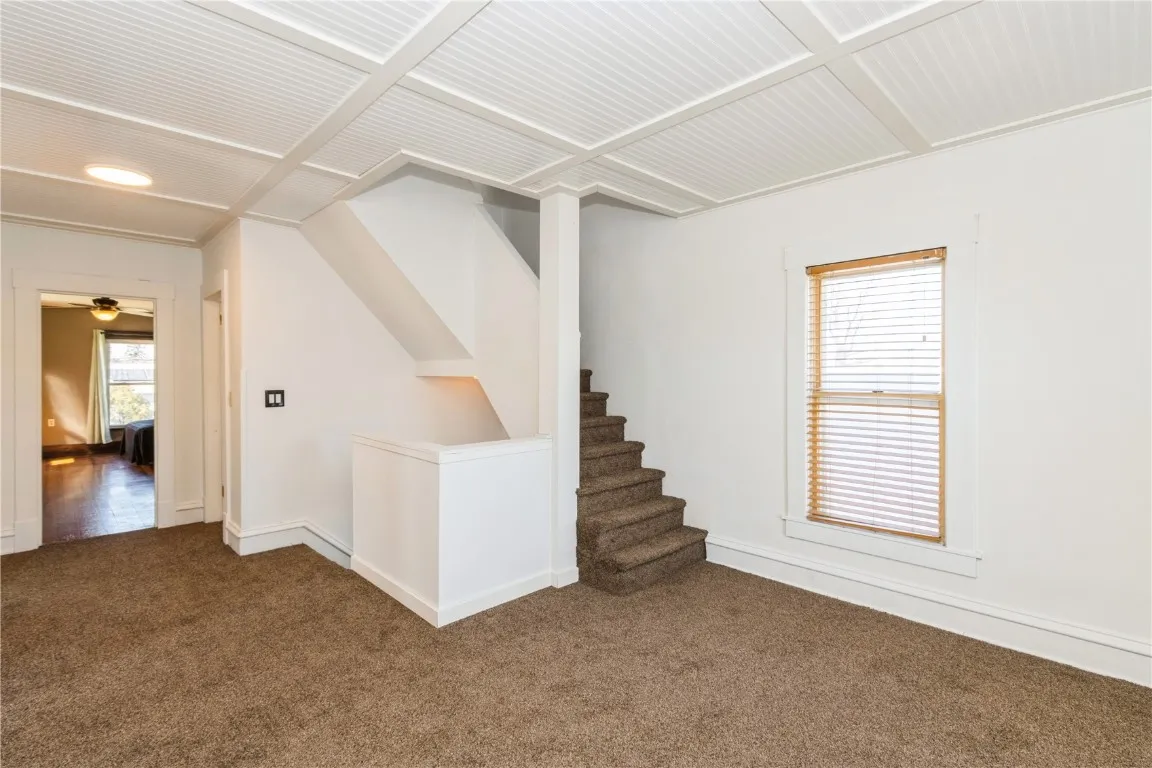Welcome to this grand 1909 three-story home, beautifully situated on a corner lot in a charming small town. This spacious residence boasts 3 bedrooms, with an additional non-conforming bedroom or rec room on the third level, offering flexibility to suit your needs. On the second level, you’ll find a bonus flex space, perfect for a home office, playroom, or additional living area.
The home is rich in character, featuring original hardwood flooring complemented by newer carpet throughout. The large family room is a cozy retreat, complete with a built-in pellet/corn burner for added warmth and ambiance. The formal dining room is perfect for entertaining, while the den showcases a built-in wood-burning fireplace, creating a cozy and inviting atmosphere.
Conveniently located on the main level, you’ll find a 1/2 bath for added convenience. Outside, the property includes a 1216-square-foot shop, offering ample space for your hobbies or projects. The shop features a work area, a double-car overhead door at the front, and a single-car overhead door providing access to the backyard. Additionally, there’s a built-in bar area for relaxing, entertaining and enjoying the space to its fullest.
This home offers a perfect blend of vintage charm and modern functionality, with plenty of room for customization and personal touches. Don’t miss out on this unique opportunity to own a piece of history in a peaceful, small-town setting.
Residential For Sale
301 Massillon
Stanwood, Iowa 52337
Information on this page deemed reliable, but not guaranteed to be accurate. Listing information was entered by the listing agent and provided by ICAAR (Iowa City Area Association of REALTORS®) MLS and CRAAR (Cedar Rapids Area Association of REALTORS®) MLS. Urban Acres claims no responsibility for any misinformation, typographical errors, or misprints displayed from the MLS sources.
Have a question we can answer this property? Interesting in scheduling a showing? Please enter your preferences in the form. We will contact you in order to schedule an appointment to view this property.
View Similar Listings
4 beds, 1 bath
SqFt: 1,552
$159,900
210 7th, Cedar Rapids, Iowa 52404
4 beds, 2 bath
SqFt: 1,547
$135,000
1521 E, Cedar Rapids, Iowa 52402
4 beds, 2 bath
SqFt: 2,126
$215,000
609 Iowa Ave, Washington, Iowa 52353
4 beds, 1 bath
SqFt: 1,352
$209,900
303 Orange, Tipton, Iowa 52772
4 beds, 1 bath
SqFt: 1,872
$154,900
910 S 8th Ave, Vinton, Iowa 52349
4 beds, 1 bath
SqFt: 1,568
$184,500
1093 11th, Marion, Iowa 52302
4 beds, 2 bath
SqFt: 1,638
$179,000
724 2nd Street, Washington, Iowa 52353
4 beds, 2 bath
SqFt: 1,893
$222,000
340 Trailridge, Cedar Rapids, Iowa 52403





















































