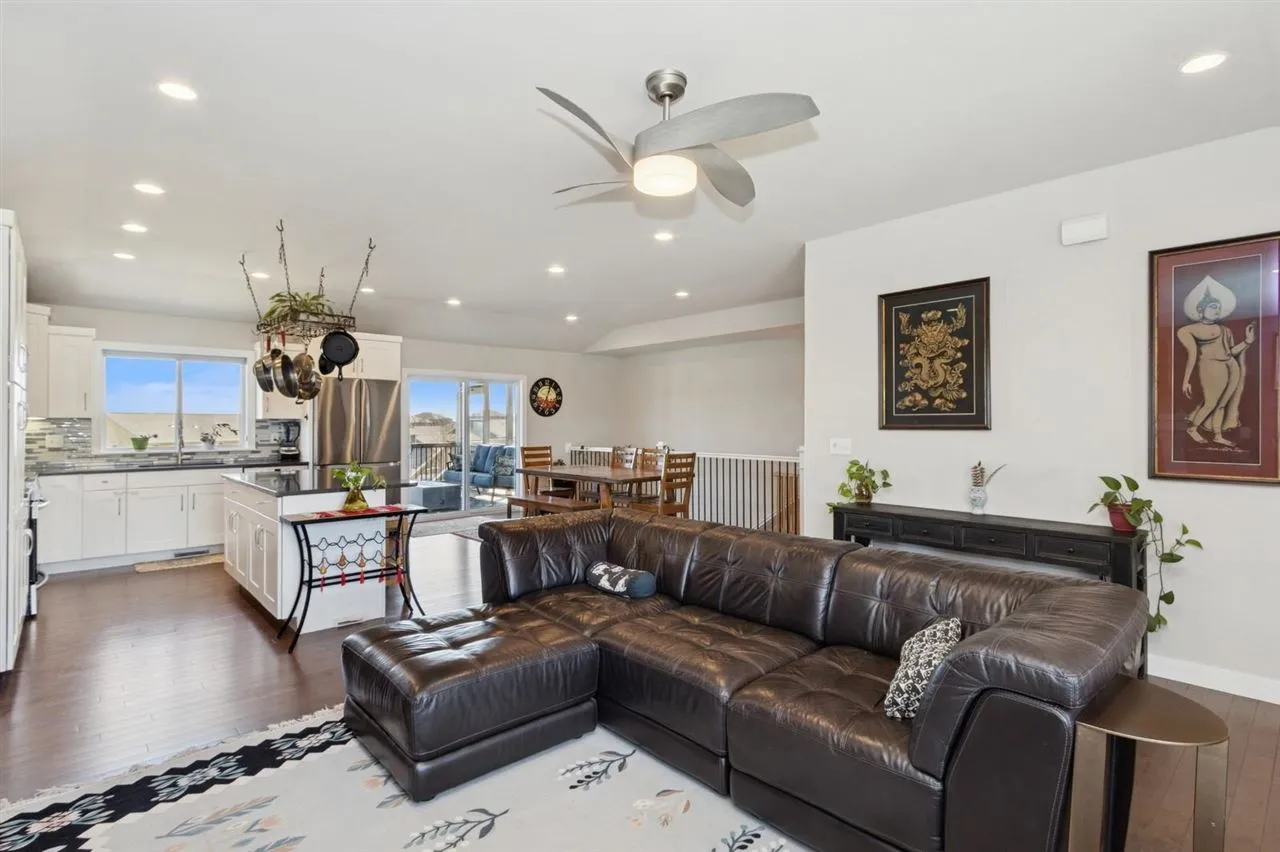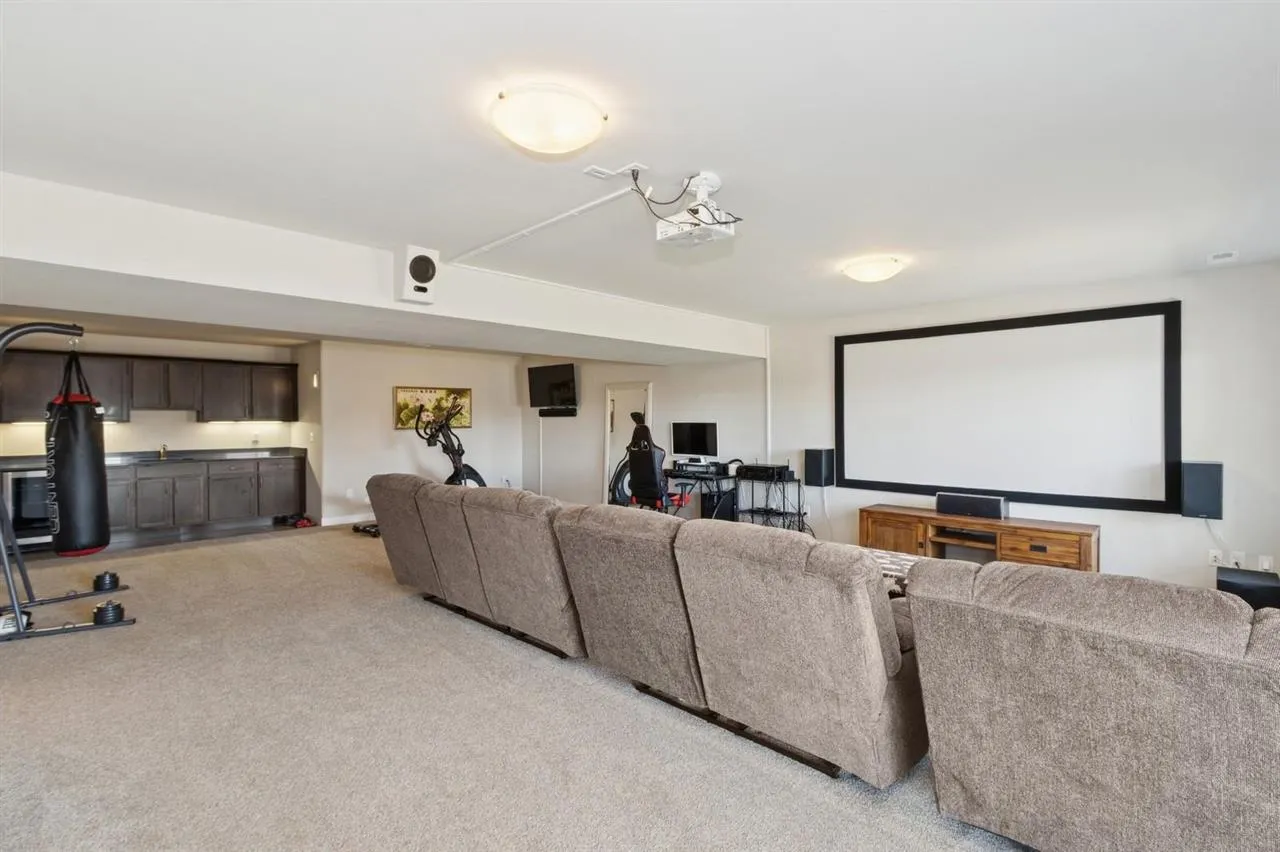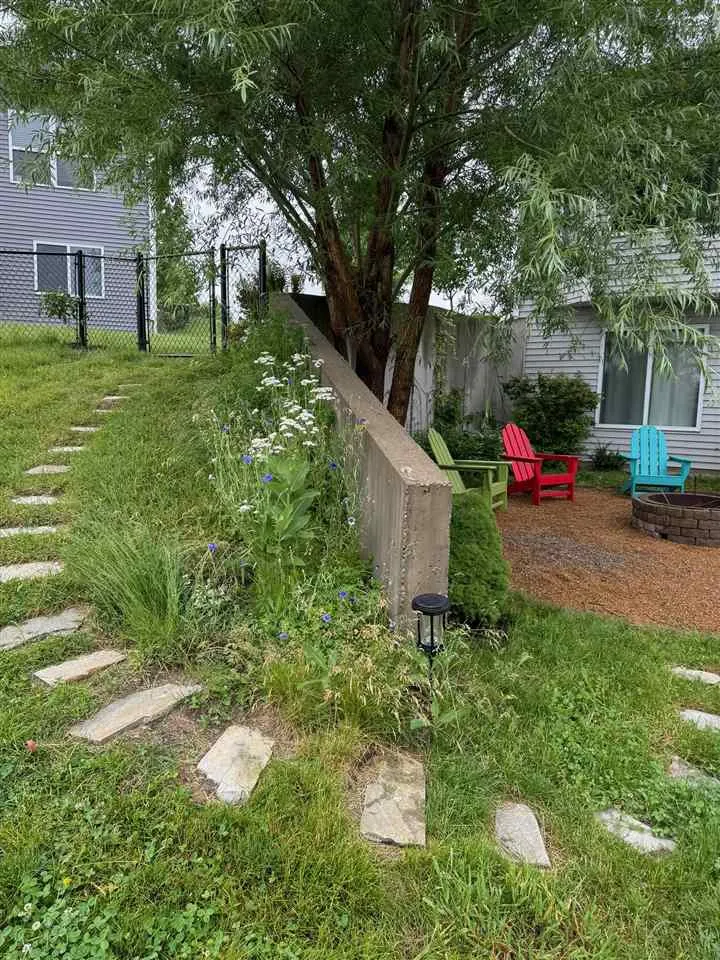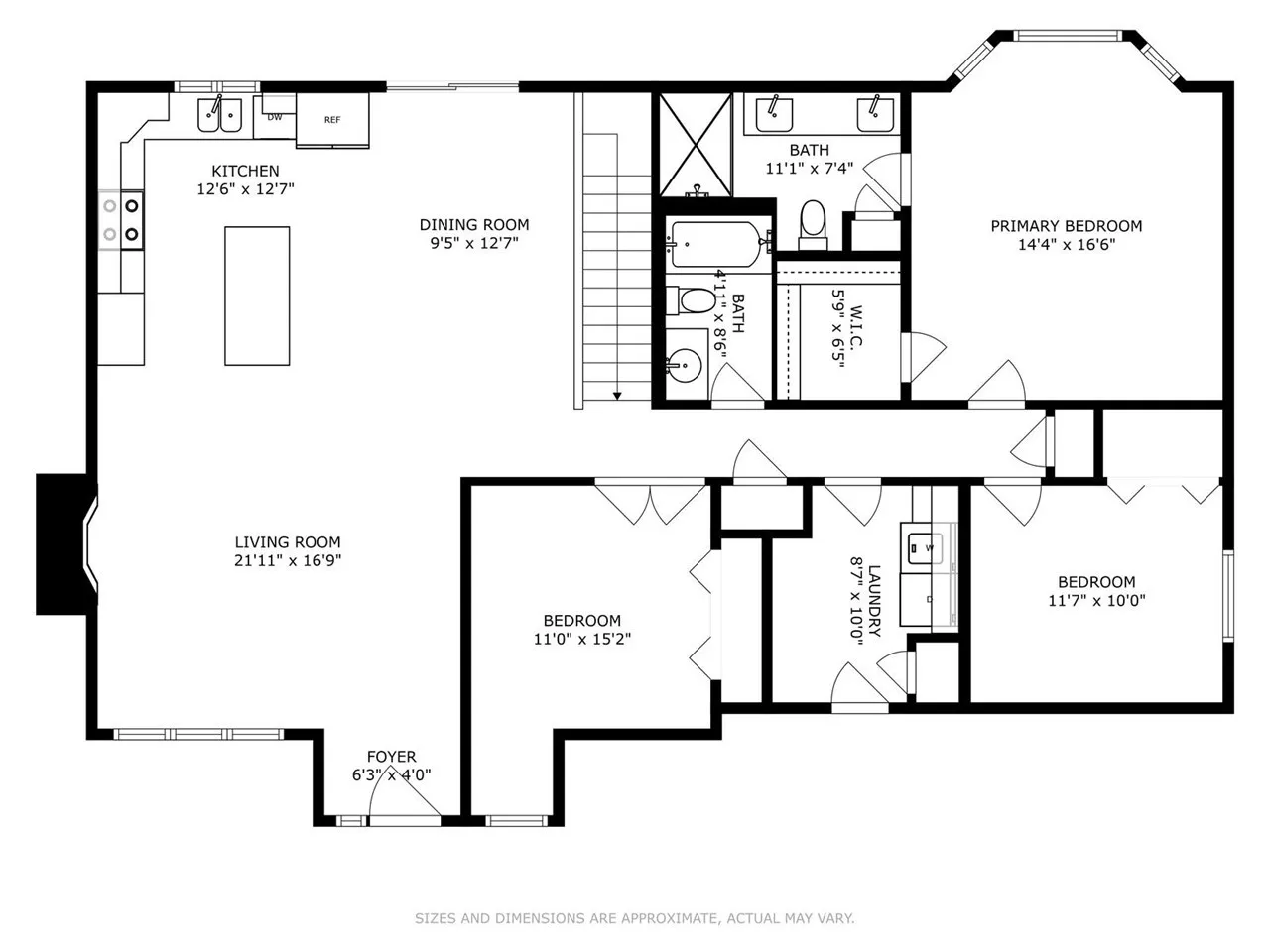Overflowing w/ natural light & grounded by beautiful hardwood floors, 146 Chadwick has abundant peaceful energy felt immediately upon welcome. And, it’s been so lovingly cared for, it feels new. Open floor concept at its best. The living & dining areas flow seamlessly to the exceptional kitchen…which is both beautiful & functional—quartz counters, soft-close cabinetry, & updated stainless appliances include an induction range & high-end vent. Just off the living room, a 3rd bedroom w/glass French doors offers a perfect flex space—ideal for an office, den, or playroom. Down the hall finds a full bath, another bedroom & the primary suite boasting grand windows, trey ceiling, walk-in closet, & custom bath making it feel like its own retreat. And then the bright walkout lower level—wide open & full of potential. A spacious family room w/wet bar, home theatre includes speakers, projector & screen, 2 more bedrooms, full bath, & copious storage make it feel like an extension of the main floor, not an afterthought. The exterior space is also delightful! A screened porch & deck overlooks the lovely fenced yard and semi-private firepit area; perfect for laid-back evenings or slow weekend mornings w/ coffee. 146 Chadwick Lane overflows with warmth, good energy, & thoughtful touches. Come see for yourself. You’ll feel right at home.
Residential For Sale
146 Chadwick Ln
Iowa City, Iowa 52245
Information on this page deemed reliable, but not guaranteed to be accurate. Listing information was entered by the listing agent and provided by ICAAR (Iowa City Area Association of REALTORS®) MLS and CRAAR (Cedar Rapids Area Association of REALTORS®) MLS. Urban Acres claims no responsibility for any misinformation, typographical errors, or misprints displayed from the MLS sources.
Have a question we can answer this property? Interesting in scheduling a showing? Please enter your preferences in the form. We will contact you in order to schedule an appointment to view this property.
View Similar Listings
5 beds, 3 bath
SqFt: 2,829
$535,000
811 Shelby Dr, Tiffin, Iowa 52340
5 beds, 3 bath
SqFt: 2,512
$500,000
1720 Denison Ave, North Liberty, Iowa 52317
5 beds, 3 bath
SqFt: 2,588
$539,900
274 Eversull Ln., Iowa City, Iowa 52245
5 beds, 3 bath
SqFt: 2,988
$579,900
1311 Gable Way, Tiffin, Iowa 52340
5 beds, 3 bath
SqFt: 2,462
$514,900
1421 Legend Dr, Tiffin, Iowa 52340
5 beds, 3 bath
SqFt: 2,462
$519,900
1317 Gable Way, Tiffin, Iowa 52340
5 beds, 3 bath
SqFt: 2,918
$499,900
4215 Beverly, Cedar Rapids, Iowa 52404
5 beds, 3 bath
SqFt: 3,270
$525,000
181 Rogers Drive, Williamsburg, Iowa 52361





























































