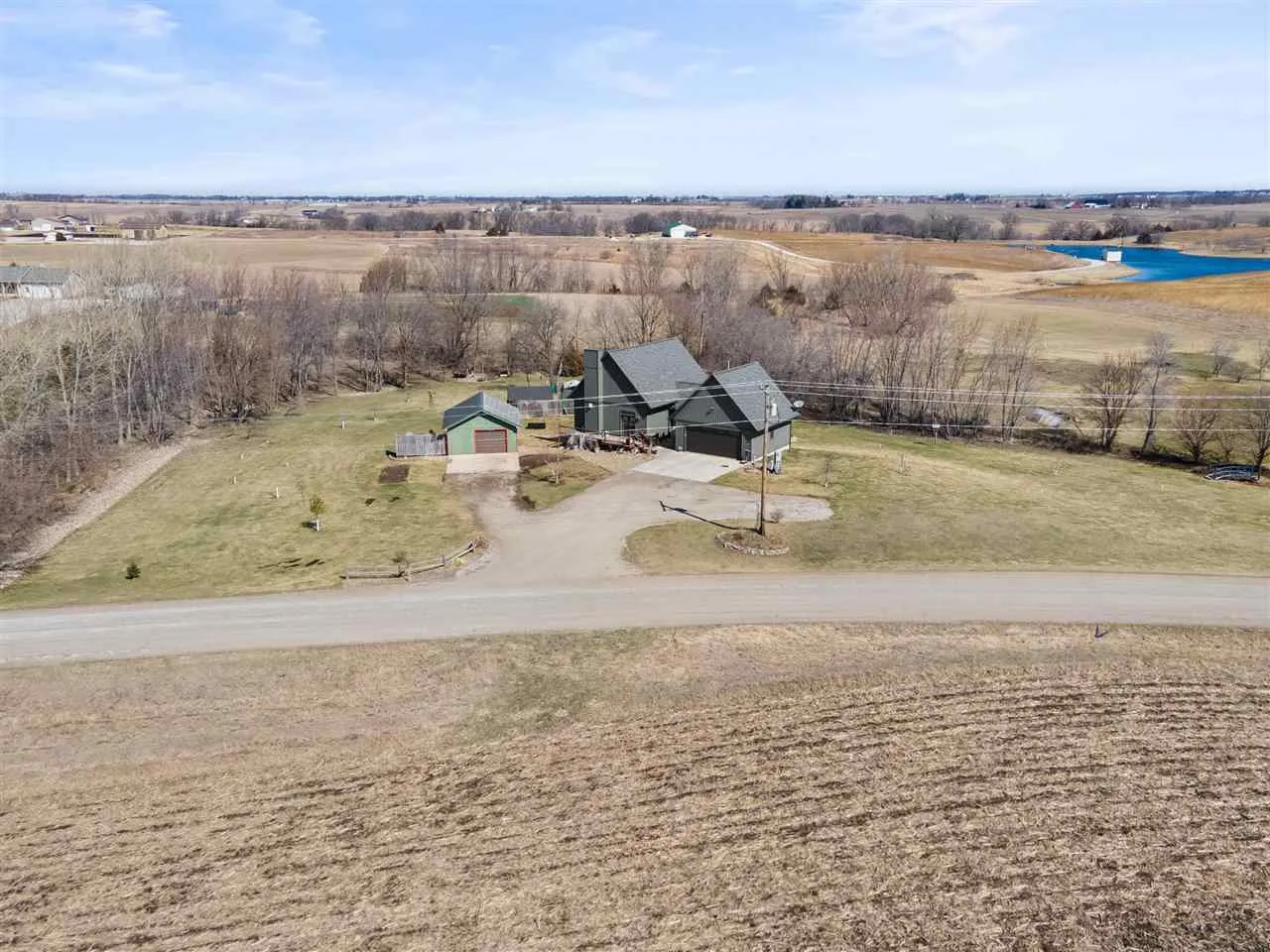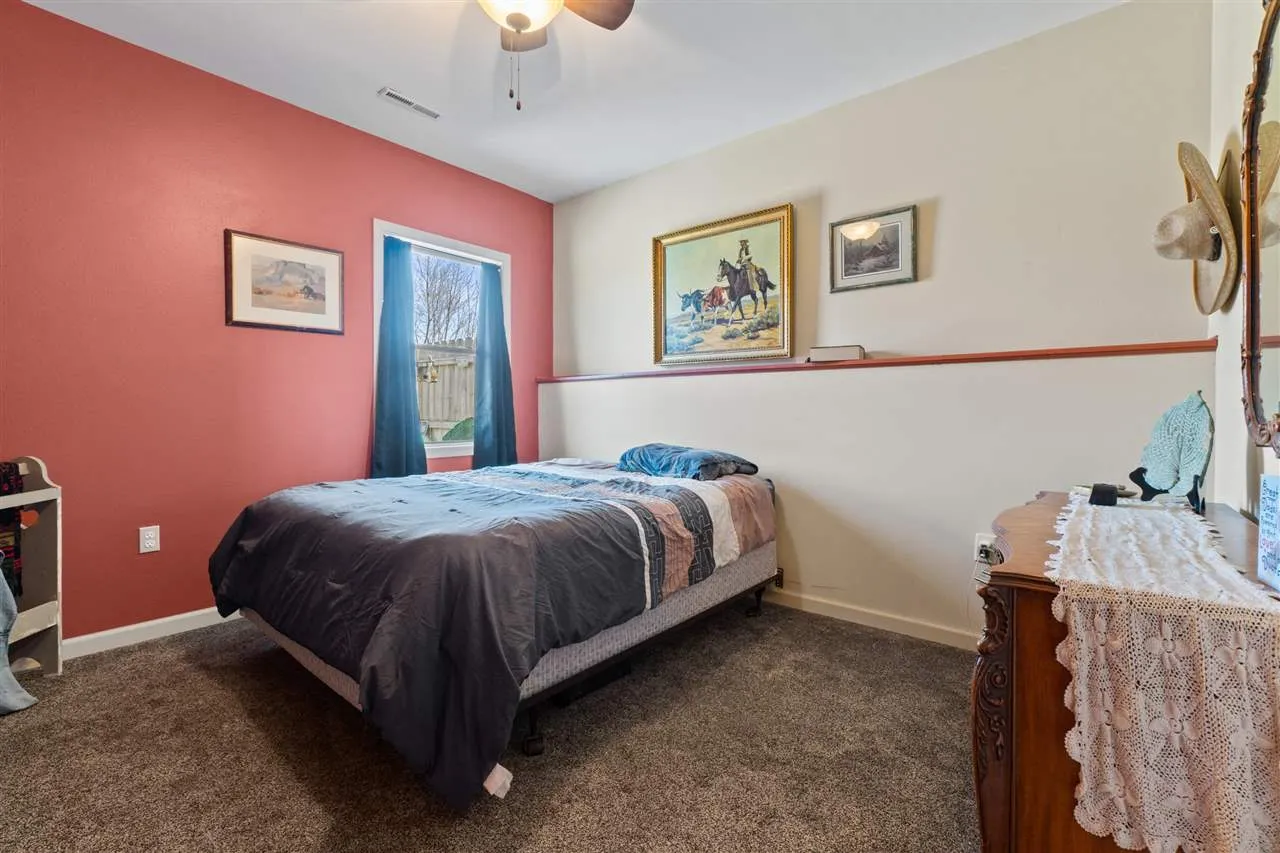Welcome to an impeccable acreage located only a quarter mile off a hard surface road! Built in 2016, this home is move-in ready! The cozy living space offers a stacked stone gas fireplace that flows into the dining area and kitchen space. The kitchen features an ample amount of cabinetry and stainless steel appliances. A convenient main floor laundry and mud room combination is located off the kitchen. The entire upper level is dedicated to an impressive primary suite. Featuring a spacious bedroom, walk-in closet, and private en-suite this space is made for relaxation. The finished basement is home to an additional family space with a gas fireplace, a bedroom, and a full bathroom. The unique bar space in the basement is a statement area in this home. An attached two car garage adds storage and convenience to the home. Outside, this property has even more to offer! A detached heated one-car garage makes the perfect workshop equipped with 220 outlets. Around back you will find the ultimate outdoor entertaining space with a shelter that allows for gatherings or the opportunity to make it your own. Take in the beauty of the Iowa countryside from the large front porch or the back deck and enjoy the peaceful surroundings. If you’ve been looking to make a move to the country, this is your opportunity! Call to schedule a showing today!
Residential For Sale
2818 Old White Way
Ainsworth, Iowa 52201
Information on this page deemed reliable, but not guaranteed to be accurate. Listing information was entered by the listing agent and provided by ICAAR (Iowa City Area Association of REALTORS®) MLS and CRAAR (Cedar Rapids Area Association of REALTORS®) MLS. Urban Acres claims no responsibility for any misinformation, typographical errors, or misprints displayed from the MLS sources.
Have a question we can answer this property? Interesting in scheduling a showing? Please enter your preferences in the form. We will contact you in order to schedule an appointment to view this property.
View Similar Listings
2 beds, 2 bath
SqFt: 1,796
$345,000
824 Nye Way, Coralville, Iowa 52241
2 beds, 2 bath
SqFt: 1,314
$385,000
575 Dubuque St, Iowa City, Iowa 52240

















































