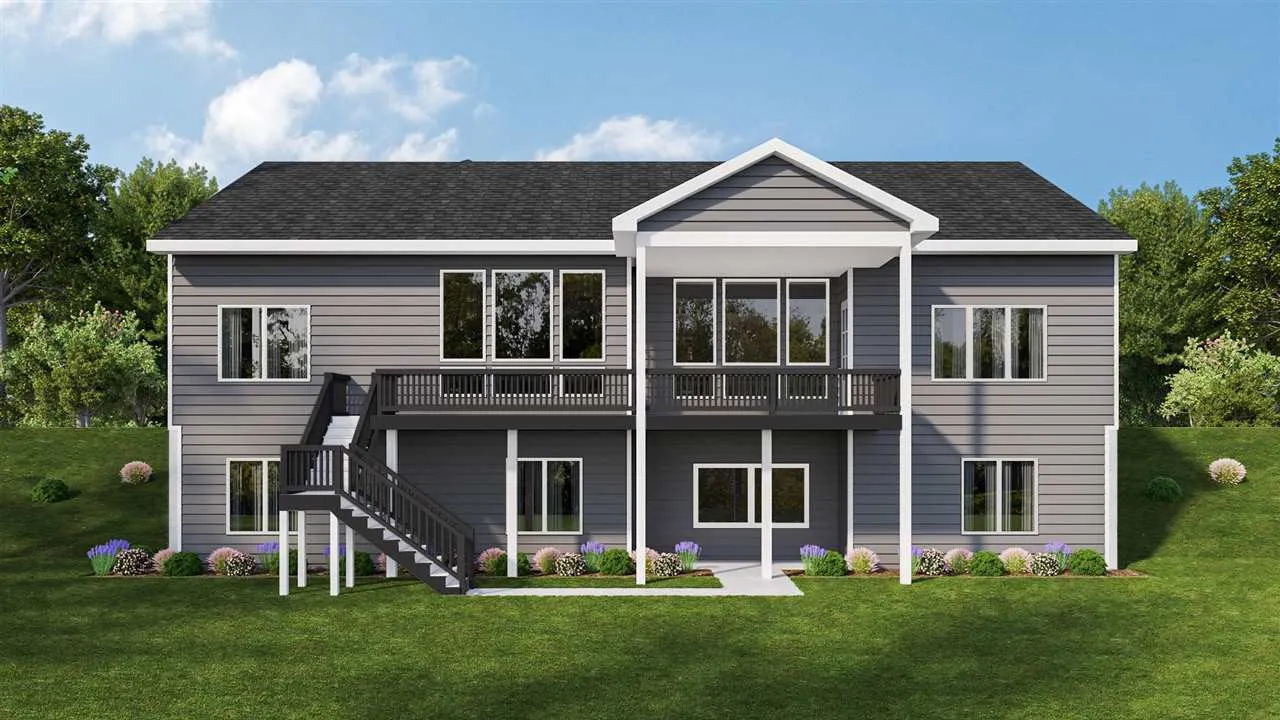Situated on an acre of land, this 3285 square foot, 5 bedroom/3 bathroom oasis exemplifies all of the details you would ever need. Located inside the gated Pleasant Valley Preserve and Golf Course, this beautiful ranch home features an open concept floor plan, with a warm and inviting living room. This home details a bright, welcoming and modern kitchen with a 6 burner gas stove, natural maple cabinetry to the ceiling, and an enormous hidden pantry within. Find sanctuary in the main level primary suite – offering a spa like experience with a soaker tub, fully tiled shower and dual sinks. Storage is abundant with the large linen closet and generous walk in closet with custom shelving. Two more bedrooms are located on the main level with a shared bathroom. As you explore the lower level, you will find a large entertainment room, second dining area and wet bar. In addition, two more bedrooms with a full bathroom. Your backyard endeavors await with multiple spaces for entertaining and relaxing on your large covered deck. This home has LP Smart Engineered Wood siding for the exterior of this home, opting for a more refined and durable material. Enjoy the convenience of being seconds away from the 18 hole Pleasant Valley Golf Course with a large clubhouse, kitchen, bar, patio and all amenities.
Residential For Sale
4218 Pleasant Valley Dr SE
Iowa City, Iowa 52240
Information on this page deemed reliable, but not guaranteed to be accurate. Listing information was entered by the listing agent and provided by ICAAR (Iowa City Area Association of REALTORS®) MLS and CRAAR (Cedar Rapids Area Association of REALTORS®) MLS. Urban Acres claims no responsibility for any misinformation, typographical errors, or misprints displayed from the MLS sources.
Have a question we can answer this property? Interesting in scheduling a showing? Please enter your preferences in the form. We will contact you in order to schedule an appointment to view this property.
View Similar Listings
5 beds, 4 bath
SqFt: 3,256
$825,000
1205 Croell Ave
Tiffin, Iowa 52340
5 beds, 4 bath
SqFt: 3,454
$850,000
620 S Summit Street
Iowa City, Iowa 52240
5 beds, 4 bath
SqFt: 3,500
$884,900
702 Lakeview Ct
Tiffin, Iowa 52340
5 beds, 4 bath
SqFt: 4,516
$889,000
2300 Poplar St
Coralville, Iowa 52241










