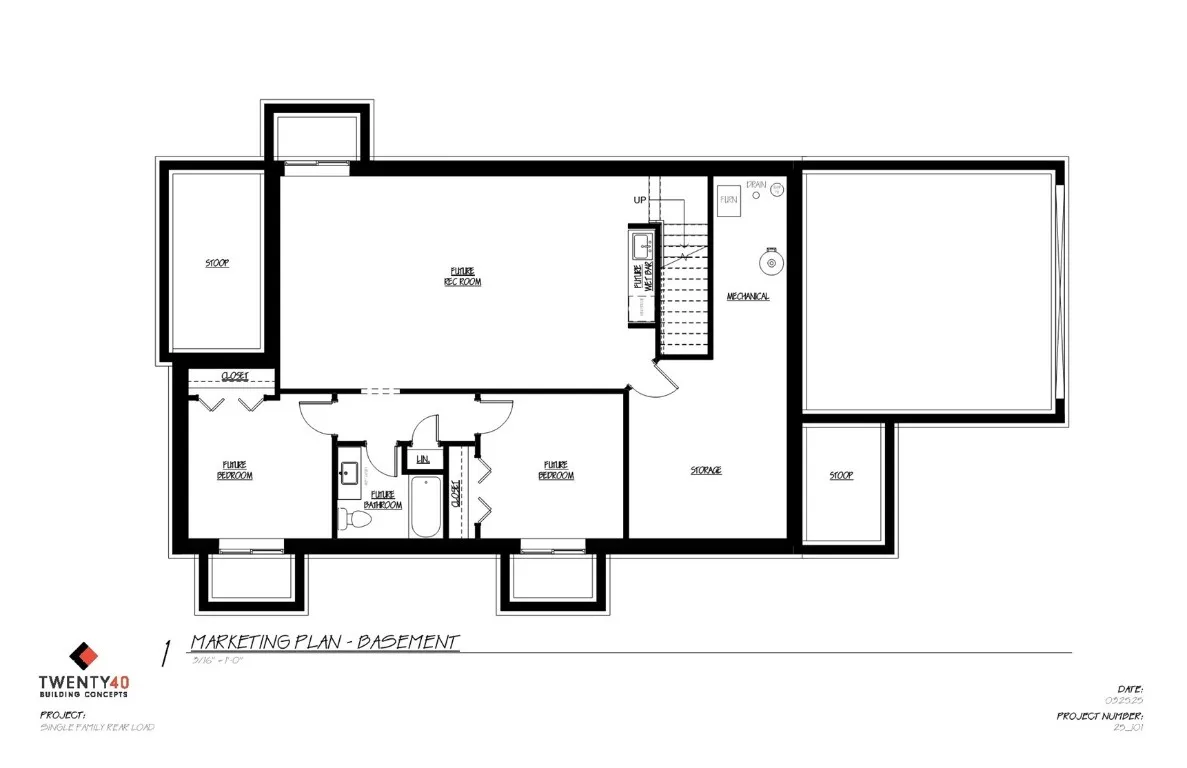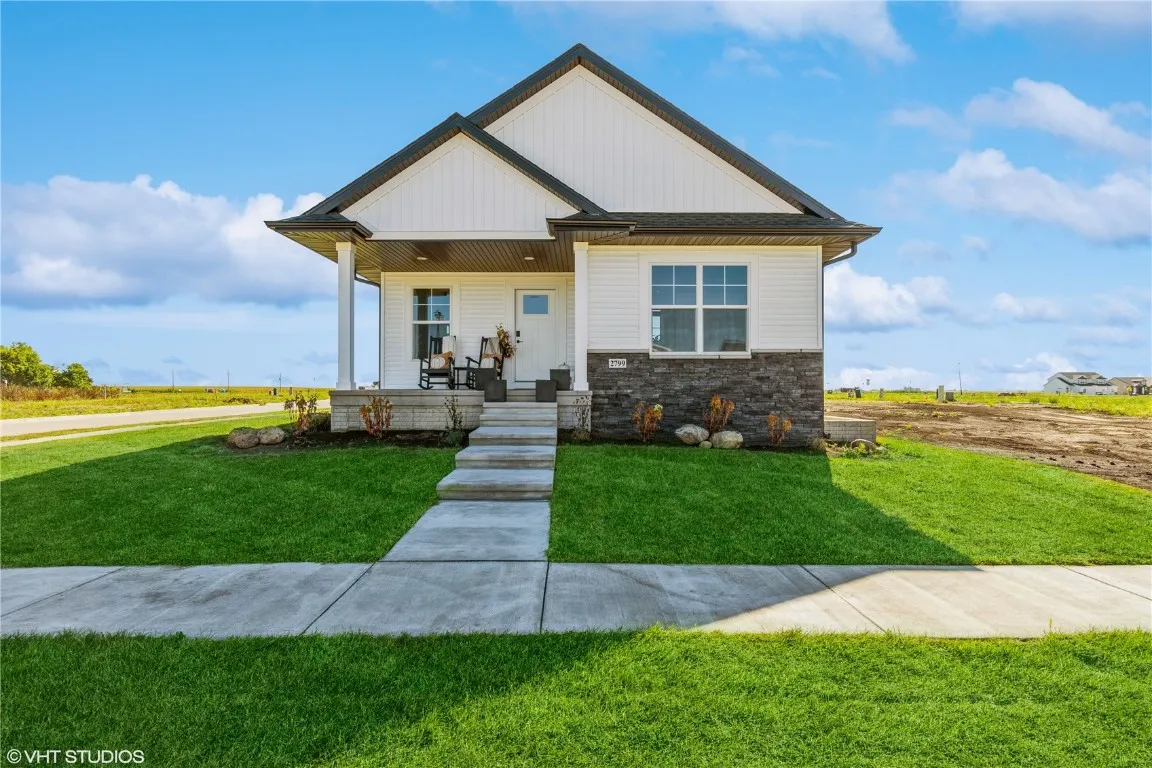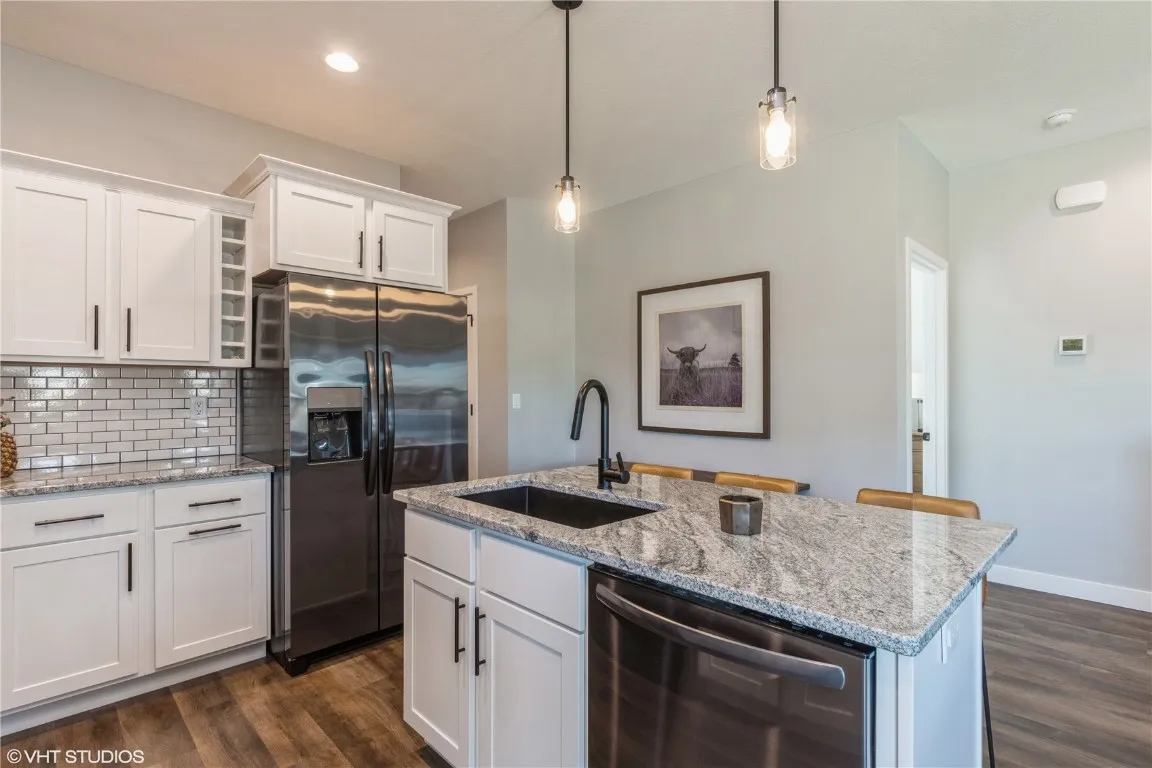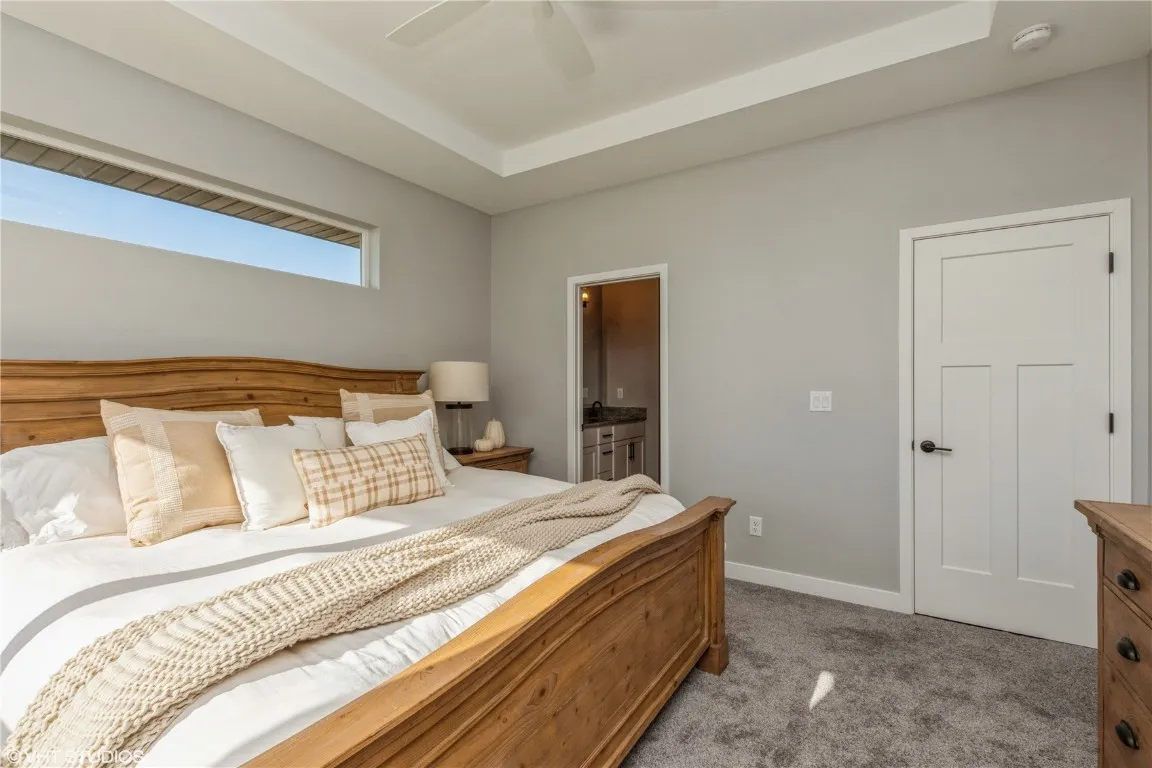This thoughtfully designed 2-bedroom, 2-bathroom home offers 1,335 square feet of well-planned living space on the main floor. The primary bedroom is a spacious retreat, featuring a large walk-in closet and a bathroom with a walk-in shower and double vanity. The open-concept layout seamlessly blends the living and dining areas with the kitchen, which is perfect for everyday living and entertaining. The home is Energy Star rated, ensuring energy efficiency, and is equipped with premium luxury vinyl plank flooring throughout for both durability and style.
The full basement, spanning 910 square feet, is ready to be finished to suit your needs. It offers the potential for 2 additional bedrooms, a full bathroom, and a large rec room, making it an ideal space for guests, family gatherings, or recreational activities.
Located in the desirable Rookwood Estates, this home provides access to a variety of community amenities, including 2 stocked ponds for fishing, a playground, a fenced-in dog park, and ample green space for outdoor enjoyment. Walking trails weave through the neighborhood, providing scenic views and opportunities for exercise. This home offers a great blend of modern living, energy efficiency, and an active community lifestyle.
This home is currently under construction, all photos are of a similar property.
Residential For Sale
2701 Roycroft
Marion, Iowa 52302
Information on this page deemed reliable, but not guaranteed to be accurate. Listing information was entered by the listing agent and provided by ICAAR (Iowa City Area Association of REALTORS®) MLS and CRAAR (Cedar Rapids Area Association of REALTORS®) MLS. Urban Acres claims no responsibility for any misinformation, typographical errors, or misprints displayed from the MLS sources.
Have a question we can answer this property? Interesting in scheduling a showing? Please enter your preferences in the form. We will contact you in order to schedule an appointment to view this property.
View Similar Listings
2 beds, 2 bath
SqFt: 935
$347,000
332 Linn St, Iowa City, Iowa 52240
2 beds, 2 bath
SqFt: 1,331
$329,900
945 Eisenhower Blvd, North Liberty, Iowa 52317
2 beds, 2 bath
SqFt: 1,211
$324,900
947 Eisenhower Blvd, North Liberty, Iowa 52317
2 beds, 2 bath
SqFt: 1,869
$315,000
15 Camborne Cir, Iowa City, Iowa 52245
2 beds, 2 bath
SqFt: 1,533
$359,900
3060 Sunflower St, Ely, Iowa 52227
2 beds, 2 bath
SqFt: 1,225
$329,900
2700 Rookwood, Marion, Iowa 52302
2 beds, 2 bath
SqFt: 950
$339,900
332 Linn St, Iowa City, Iowa 52240
2 beds, 2 bath
SqFt: 1,260
$315,000
1177 Foster Rd, Iowa City, Iowa 52245









































