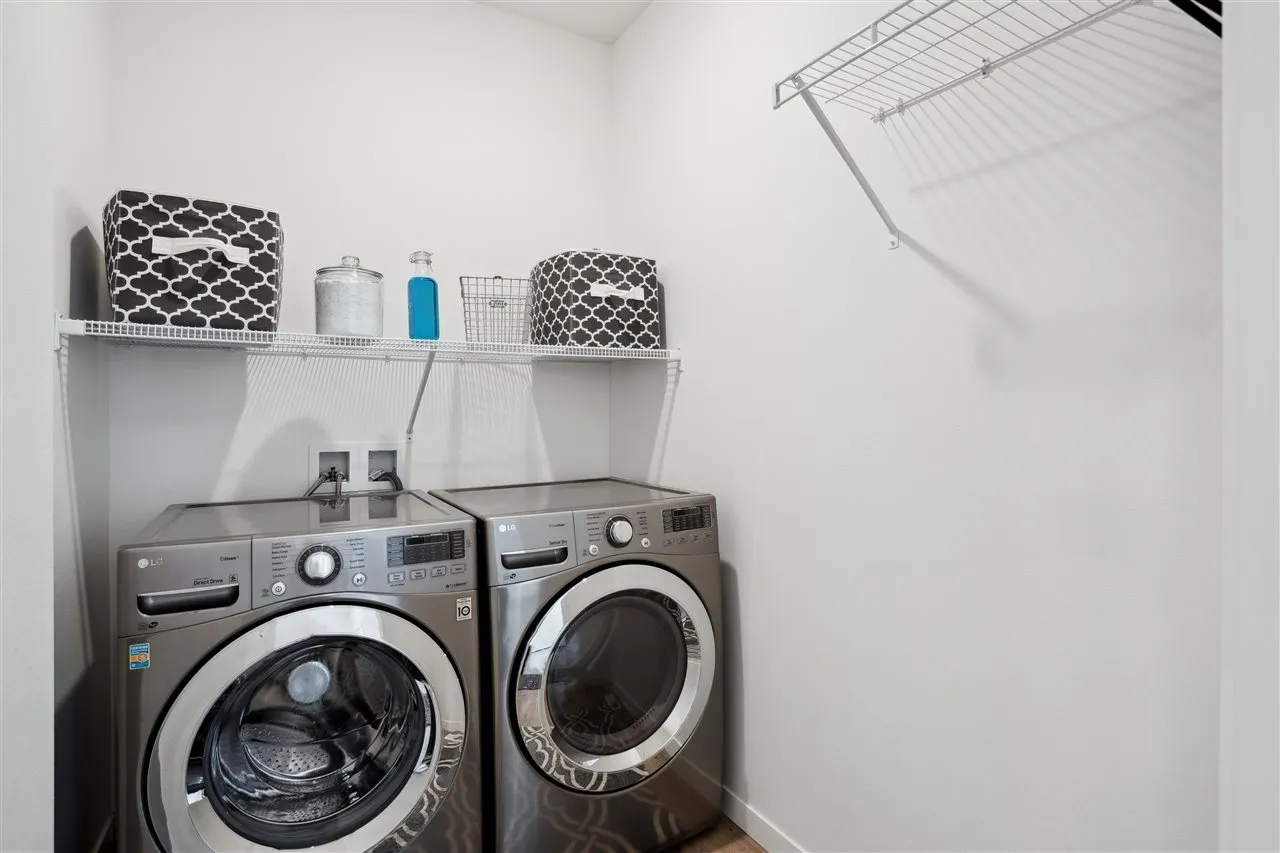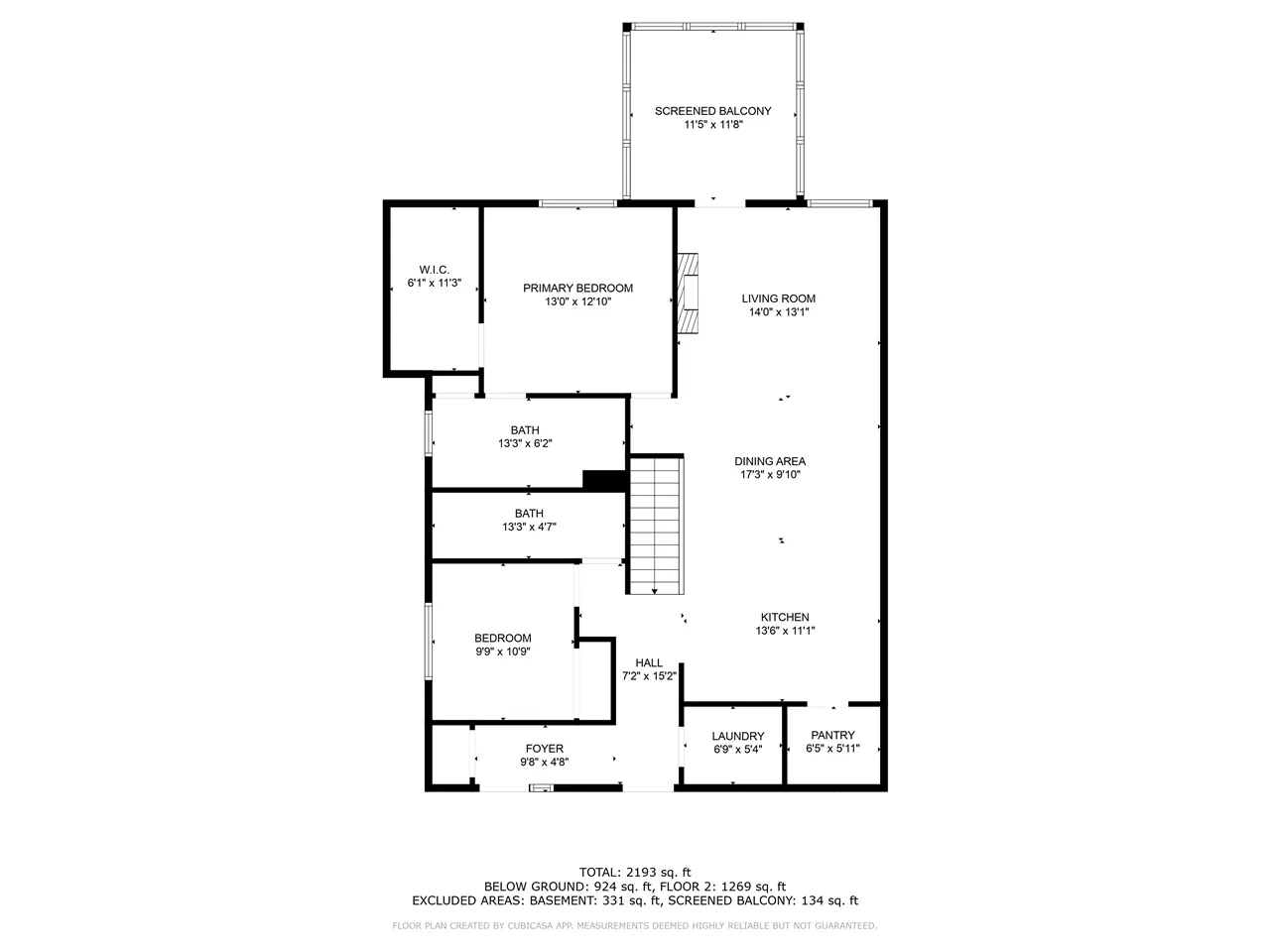Welcome to this stunning, better-than-new 4-bedroom, 3-bathroom walk-out ranch home in Tiffin. Step inside and find a welcoming entryway that seamlessly flows into the open-concept kitchen, dining, and living areas. The kitchen features stainless steel appliances with gas range, stylish cabinetry, a large walk-in pantry, quartz countertops, and a breakfast bar – perfect for casual dining. The bright living room is enhanced with an abundance of natural light, beautiful vaulted ceilings and complete with a cozy electric fireplace surrounded by gorgeous built-ins, making it the ideal spot for relaxation. Step outside to the screened-in porch for a peaceful evening in the breeze. The main level boasts a spacious primary suite complete with a generous walk-in closet with custom closet shelving and a luxurious private bathroom featuring dual vanities and a stunning floor-to-ceiling tile shower with a glass door. Additional bedroom, bathroom and laundry room complete the main level. Venture to the lower level, where you’ll find even more room for entertainment and relaxation, including a large family room that opens to a patio and backyard. The living room is also equipped with a newly finished custom bar area. Two additional bedrooms, a bathroom, and a storage room round out this fantastic space. Set up your private tour today!
Residential For Sale
207 Ridgeway Drive
Tiffin, Iowa 52340
Information on this page deemed reliable, but not guaranteed to be accurate. Listing information was entered by the listing agent and provided by ICAAR (Iowa City Area Association of REALTORS®) MLS and CRAAR (Cedar Rapids Area Association of REALTORS®) MLS. Urban Acres claims no responsibility for any misinformation, typographical errors, or misprints displayed from the MLS sources.
Have a question we can answer this property? Interesting in scheduling a showing? Please enter your preferences in the form. We will contact you in order to schedule an appointment to view this property.
View Similar Listings
4 beds, 3 bath
SqFt: 2,357
$435,000
1237 Berkshire Ln
North Liberty, Iowa 52317
4 beds, 3 bath
SqFt: 3,252
$398,000
5305 Prairie Ridge Ave.
Marion, Iowa 52302
4 beds, 3 bath
SqFt: 2,320
$359,900
2055 Suttner Dr
North Liberty, Iowa 52317
4 beds, 3 bath
SqFt: 2,932
$439,900
2238 Jessica Ln
Coralville, Iowa 52241
4 beds, 3 bath
SqFt: 2,126
$399,900
214 Cherry Lane
Tiffin, Iowa 52340
4 beds, 3 bath
SqFt: 2,317
$425,000
1088 Langenberg Ave
Iowa City, Iowa 52240
4 beds, 3 bath
SqFt: 1,833
$339,900
1041 Manitou Trail
Iowa City, Iowa 52245
4 beds, 3 bath
SqFt: 2,261
$399,900
2091 Mackinaw Dr
Iowa City, Iowa 52245

















































