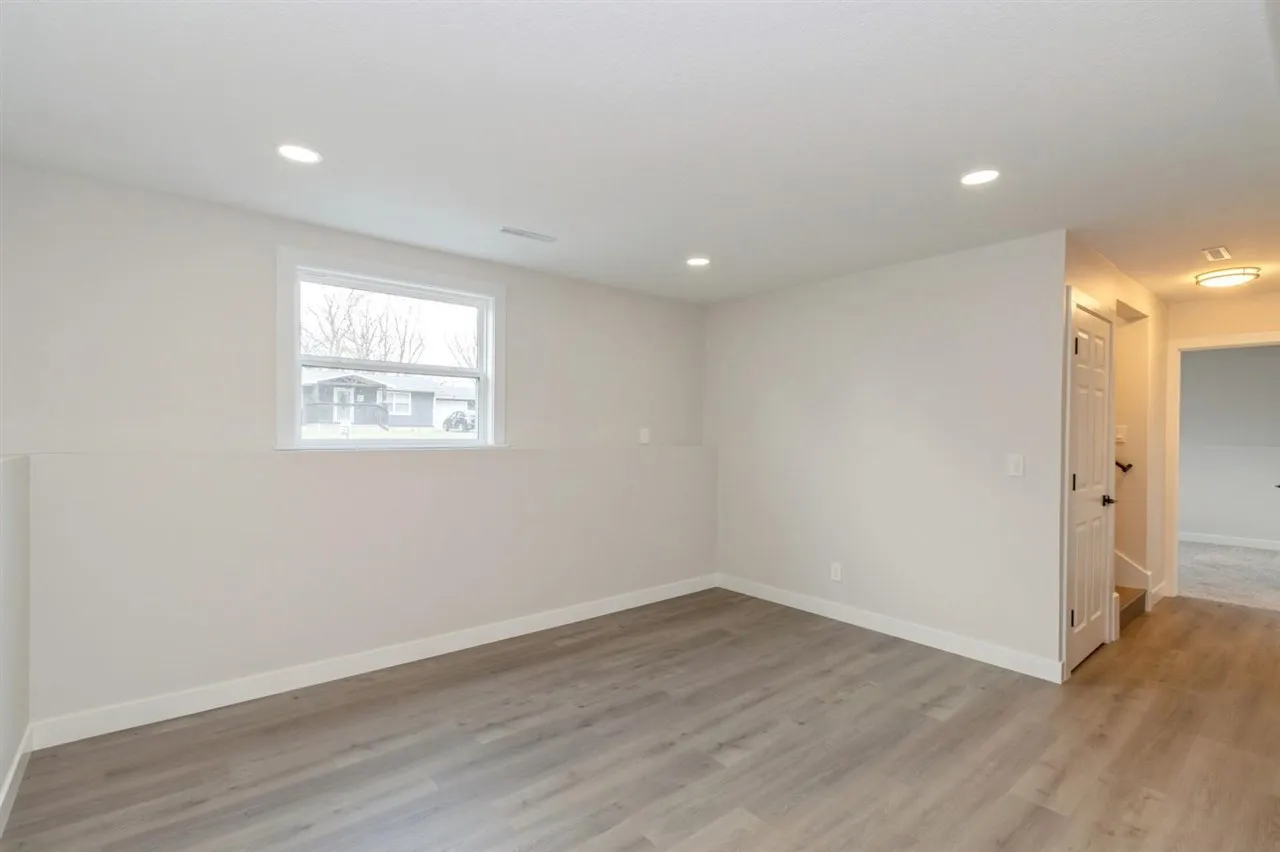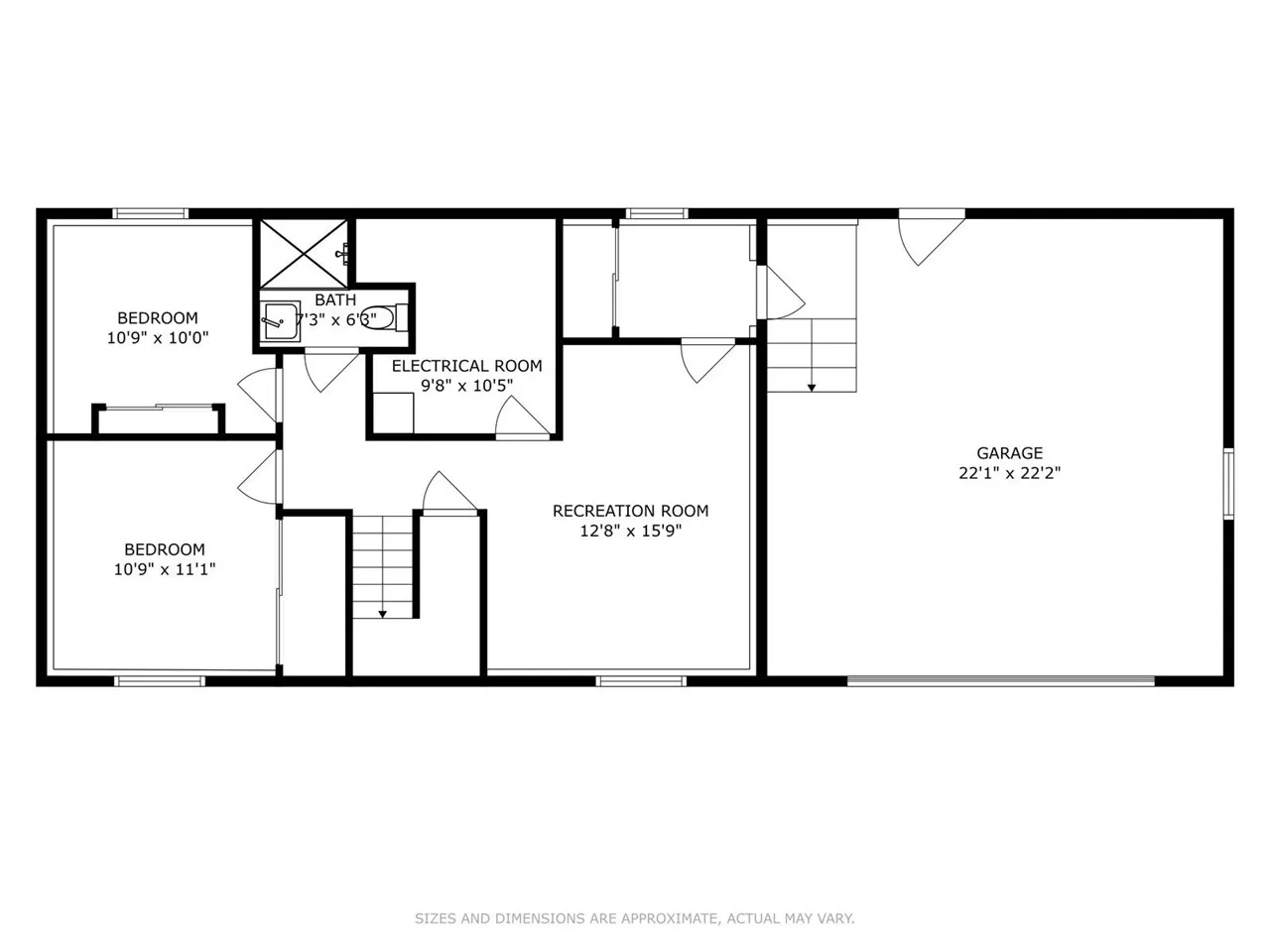See this truly stunning, one of a kind home remodeled top to bottom, inside and out. Enter your dream home through the new covered front porch made of composite decking. This 4-bedroom, 2 bath split foyer home boasts main level great room with steel and wood railing that gives a warm industrial vibe. Tons of light and sharp luxury vinyl plank flooring with newly carpeted bedrooms. The L shaped kitchen has Carrara style marble countertops & backsplashes with butcher block topped island and lovely new soft close cabinetry. An extra-large sink with black pull-down faucet/spray and all new Samsung appliances. The dining area walks out onto a brand new 12’ x 13’ deck overlooking open backyard with mature trees. Amazing bathrooms with stunning tiled floors, granite countertops and Carrara style marbled tile showers with shower shelves and high-end rain showers and faucets, all new sinks, vanities, toilets and tub. From the garage come into mudroom with closet, hang out in the nice sized family room. This home has a new roof, new siding, all new windows and doors, new wiring, new laundry room, new light fixtures and ceiling fans. New Amana Heater & A/C unit, new Honeywell digital thermostat, new Richmond tankless water heater. The backyard shed has new siding, roof and doors. Updated landscaping and blank canvas backyard.
Residential For Sale
1512 2nd Ave
Washington, Iowa 52353
Information on this page deemed reliable, but not guaranteed to be accurate. Listing information was entered by the listing agent and provided by ICAAR (Iowa City Area Association of REALTORS®) MLS and CRAAR (Cedar Rapids Area Association of REALTORS®) MLS. Urban Acres claims no responsibility for any misinformation, typographical errors, or misprints displayed from the MLS sources.
Have a question we can answer this property? Interesting in scheduling a showing? Please enter your preferences in the form. We will contact you in order to schedule an appointment to view this property.
View Similar Listings
4 beds, 2 bath
SqFt: 2,405
$350,000
225 7th Ave, Iowa City, Iowa 52245
4 beds, 2 bath
SqFt: 2,243
$299,900
6 Bradley, Central City, Iowa 52214
4 beds, 2 bath
SqFt: 2,286
$259,000
609 Mill, Springville, Iowa 52336
4 beds, 2 bath
SqFt: 1,433
$274,900
327 Hampden, Cedar Rapids, Iowa 52402
4 beds, 2 bath
SqFt: 1,830
$270,000
3914 Terrace Hill Dr NE, Cedar Rapids, Iowa 52402
4 beds, 2 bath
SqFt: 2,570
$339,000
637 Scott Park Dr, Iowa City, Iowa 52245
4 beds, 2 bath
SqFt: 2,173
$257,500
4240 Cottage Grove, Cedar Rapids, Iowa 52403
























































