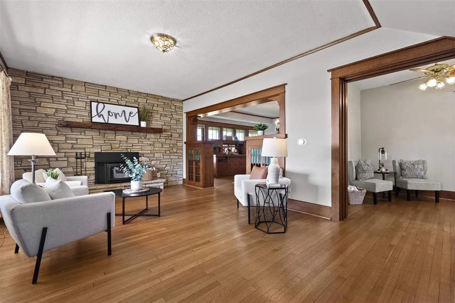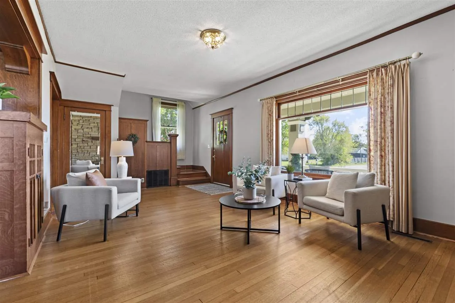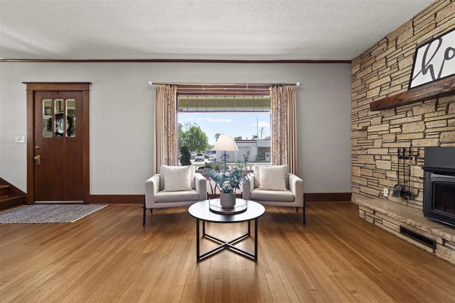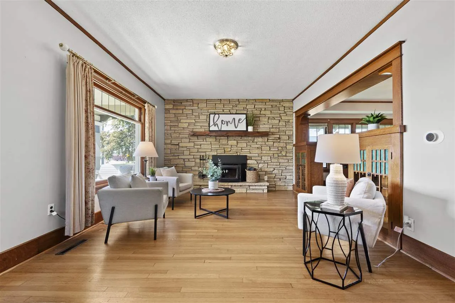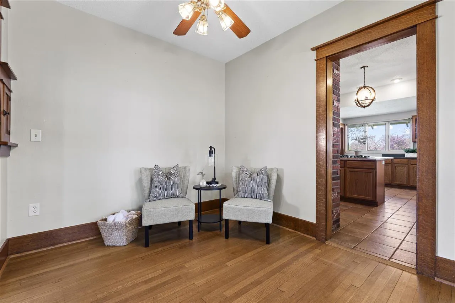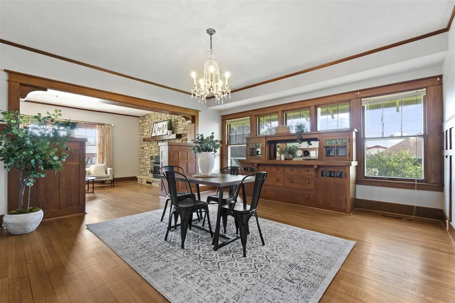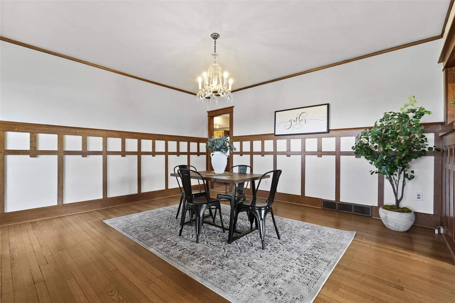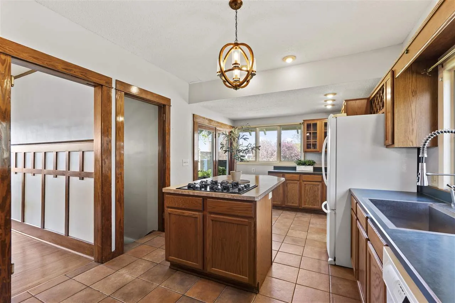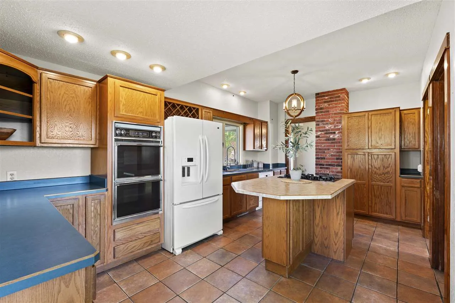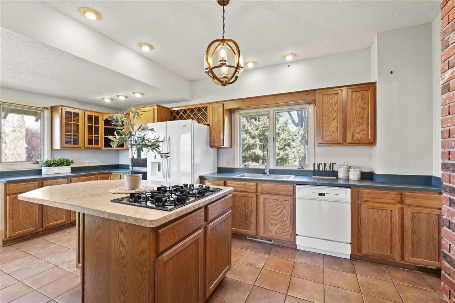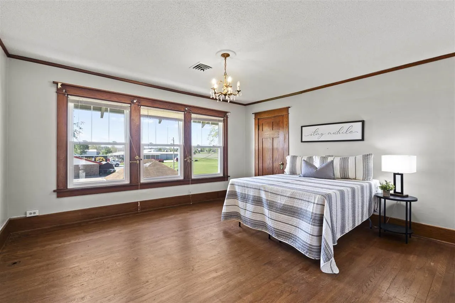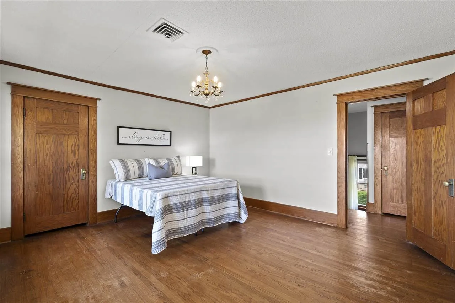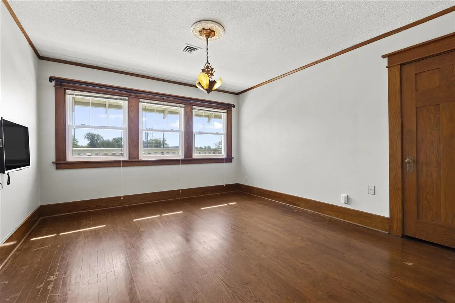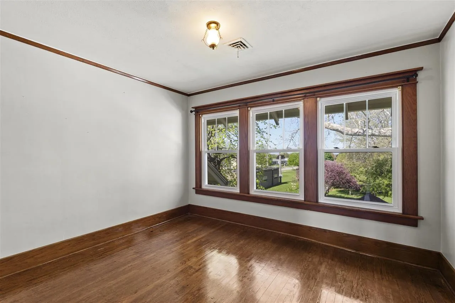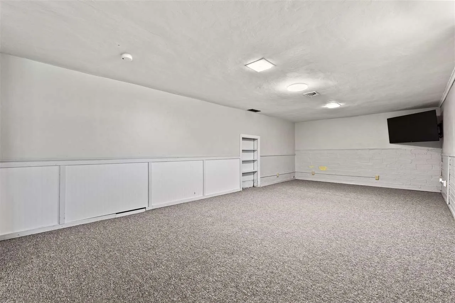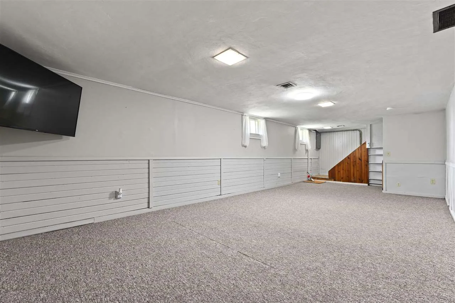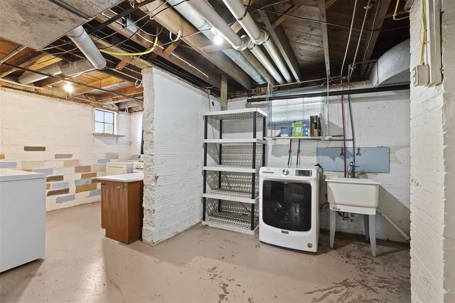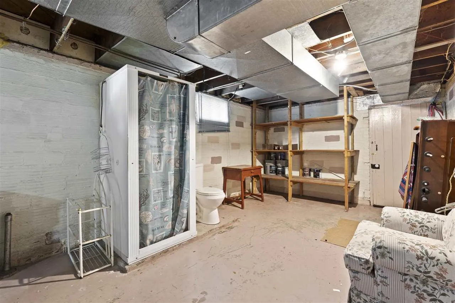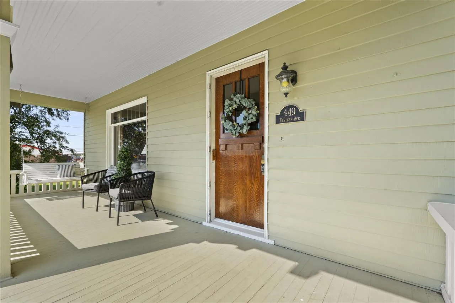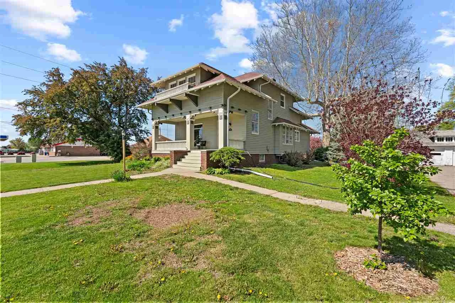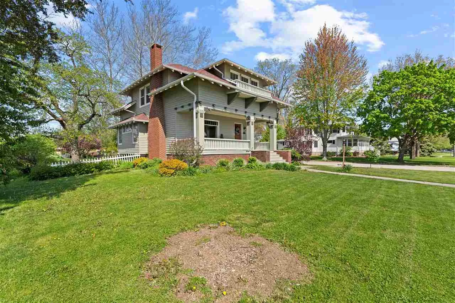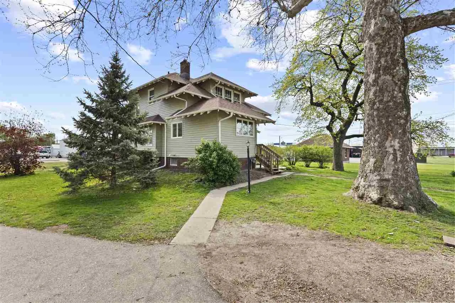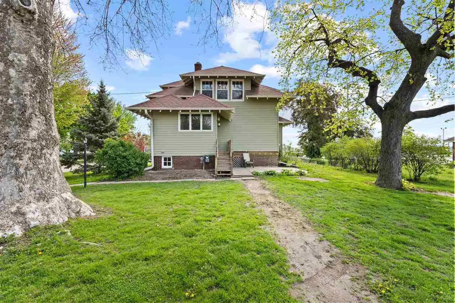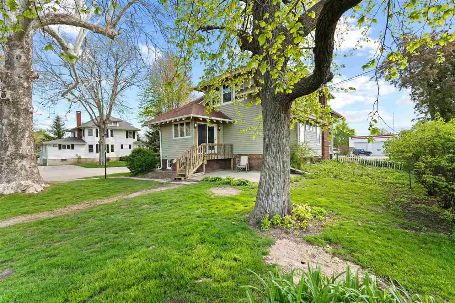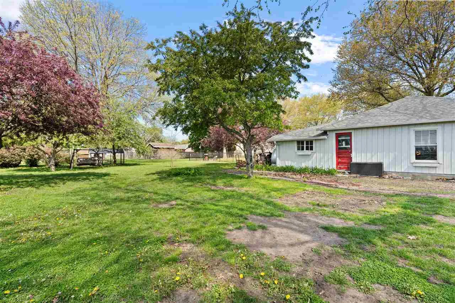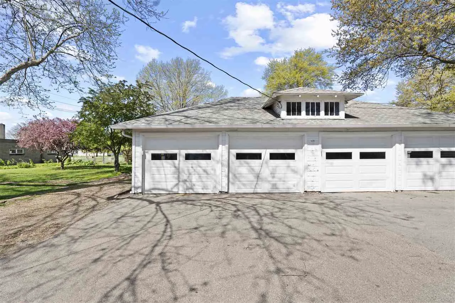This charming two-story home exudes character and warmth, with many unique features that add to its appeal. Upon entering, you’ll notice the gleaming hardwood floors, thick trim, fresh paint, original doors, and a beautiful staircase that showcases the home’s classic charm. The living room is a welcoming space with a large picture window that fills the room with natural light, and a cozy wood-burning fireplace with stone surround, perfect for creating a cozy atmosphere.The formal dining room is elegant and functional, boasting built-ins and board-and-batten walls. The practical kitchen, features an island, appliances, tile floor, window above the sink, and plenty of cabinetry for storage and meal preparation. Upstairs, you’ll find three spacious bedrooms, along with a full bathroom that includes a tub/shower, vanity, and ample storage space. The upper-level windows have been replaced, ensuring efficiency. The lower level of the home adds extra living space, with a family room for relaxing or entertaining, a laundry room equipped with a washer and dryer, and a bathroom with a stand-up shower. Outside, the home boasts a two-stall garage for parking and storage, covered front porch that provides a welcoming entrance, and the exterior was freshly painted in 2023, adding to the home’s curb appeal.
Residential For Sale
449 Western Avenue
Marengo, Iowa 52301
Information on this page deemed reliable, but not guaranteed to be accurate. Listing information was entered by the listing agent and provided by ICAAR (Iowa City Area Association of REALTORS®) MLS and CRAAR (Cedar Rapids Area Association of REALTORS®) MLS. Urban Acres claims no responsibility for any misinformation, typographical errors, or misprints displayed from the MLS sources.
Have a question we can answer this property? Interesting in scheduling a showing? Please enter your preferences in the form. We will contact you in order to schedule an appointment to view this property.
View Similar Listings
3 beds, 2 bath
SqFt: 1,930
$240,000
1950 S South Ridge Dr
Coralville, Iowa 52241
3 beds, 2 bath
SqFt: 1,570
$164,900
302 Chatham St
Williamsburg, Iowa 52361
3 beds, 2 bath
SqFt: 1,581
$220,000
940 23rd Ave.
Coralville, Iowa 52241
3 beds, 2 bath
SqFt: 1,514
$239,900
840 S Dubuque St
Solon, Iowa 52333
3 beds, 2 bath
SqFt: 1,506
$193,500
2600 Mt. Vernon Road SE
Cedar Rapids, Iowa 52403
3 beds, 2 bath
SqFt: 1,688
$240,000
2416 Bever Avenue SE
Cedar Rapids, Iowa 52403
3 beds, 2 bath
SqFt: 1,218
$210,000
4807 Montclair Dr NW
Cedar Rapids, Iowa 52405
3 beds, 2 bath
SqFt: 1,056
$245,000
705 South St
Brandon, Iowa 52210


