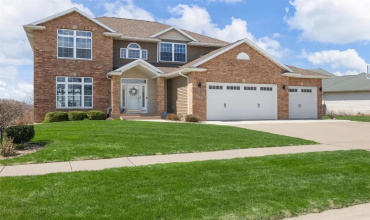Gorgeous and inviting custom built, executive style home on just over 1/2 acre. A spectacular setting with an uninterruptable view, this home boasts the details that matter. Open concept with towering ceilings, hardwood plank flooring, 3 sided fireplace, cathedral ceiling w/tall windows in 4 season, built-in dining buffet, Quartz counter tops in kitchen & baths, walk in pantry with coffee bar, heated master bath floor & walk in tiled shower. Because outdoor living matters, cozy up on the 18×16 composite deck, it’s wired for your hot tub. Or enjoy the 20×14 patio, & for those who love to fuss over their lawn, home is plumbed with extra meter for sprinkler system. Wired for projector in newly finished basement and garage so you choose where to entertain during movies and big games! Accent lighting, display ledges, & LED lighting throughout. Heated garage with floor drains. Geothermal Home!
Residential For Sale
2911 Savannah Drive
Hiawatha, Iowa 52233
Information on this page deemed reliable, but not guaranteed to be accurate. Listing information was entered by the listing agent and provided by ICAAR (Iowa City Area Association of REALTORS®) MLS and CRAAR (Cedar Rapids Area Association of REALTORS®) MLS. Urban Acres claims no responsibility for any misinformation, typographical errors, or misprints displayed from the MLS sources.
Have a question we can answer this property? Interesting in scheduling a showing? Please enter your preferences in the form. We will contact you in order to schedule an appointment to view this property.
View Similar Listings
4 beds, 4 bath
SqFt: 2,464
$595,000
2247 NE Sugar Bottom Road
Solon, Iowa 52333
4 beds, 4 bath
SqFt: 3,255
$580,000
200 Westwood Cir
Kalona, Iowa 52247
4 beds, 4 bath
SqFt: 3,604
$525,000
2254 Q Ave
Williamsburg, Iowa 52361
4 beds, 4 bath
SqFt: 3,975
$549,900
2545 Silver Oak Trail
Marion, Iowa 52302
4 beds, 4 bath
SqFt: 3,282
$590,000
2007 Wedgewood Pl
Coralville, Iowa 52241
4 beds, 4 bath
SqFt: 3,045
$599,900
9243 Feather Ridge Pass
Cedar Rapids, Iowa 52411
4 beds, 4 bath
SqFt: 3,069
$600,000
959 Tamarack Trl
Iowa City, Iowa 52245
4 beds, 4 bath
SqFt: 3,694
$535,000
3618 Kegler Court
Cedar Rapids, Iowa 52403





















































