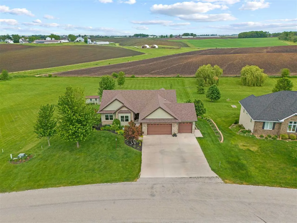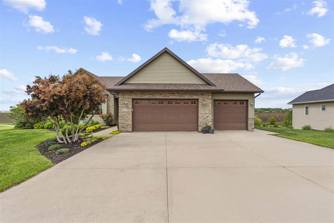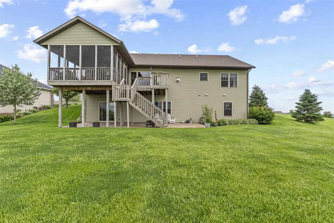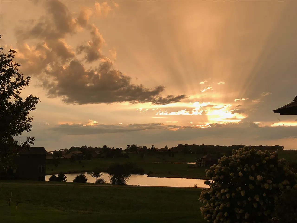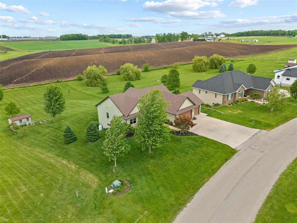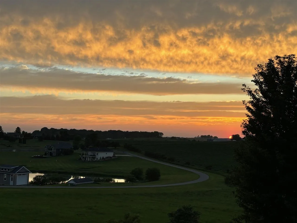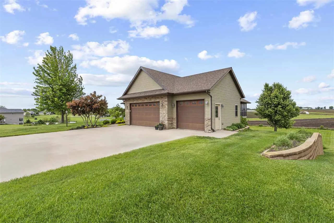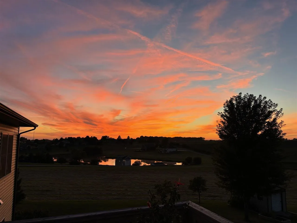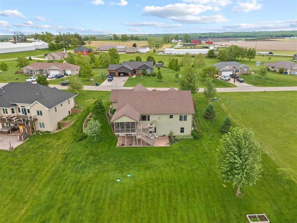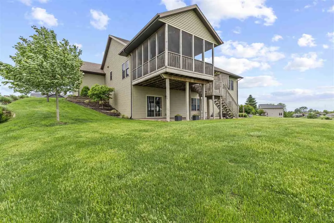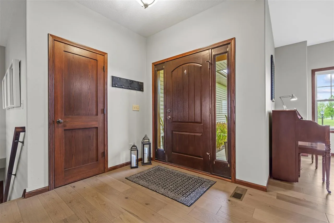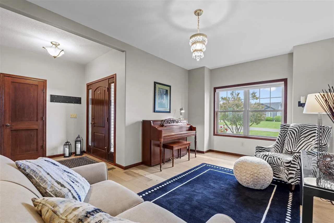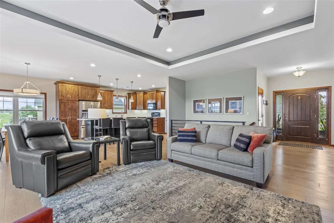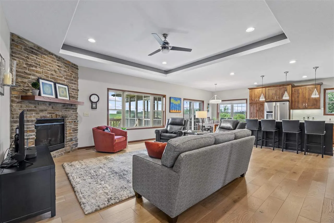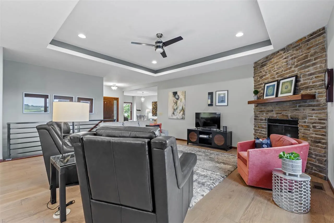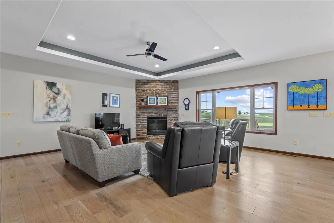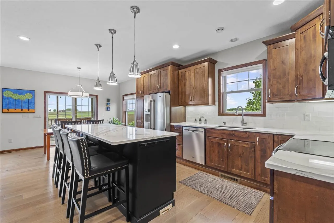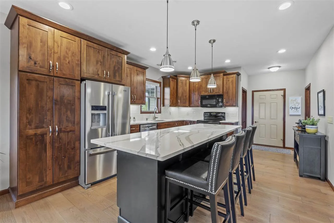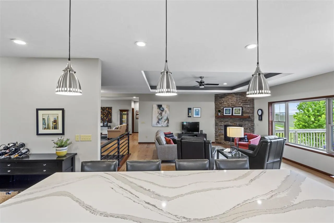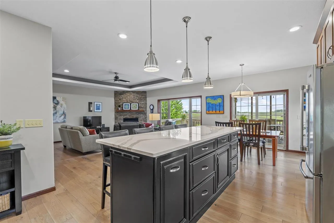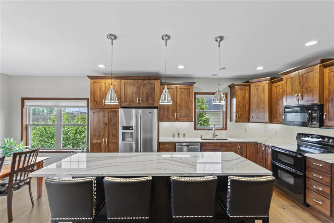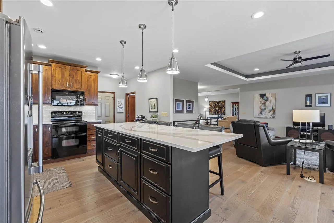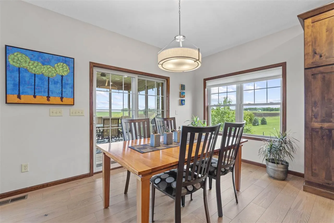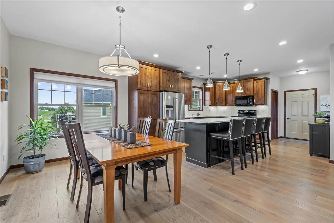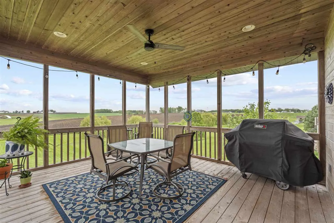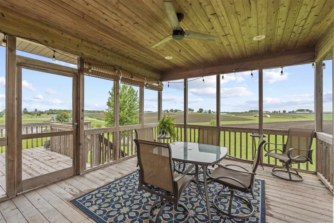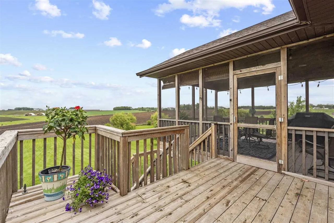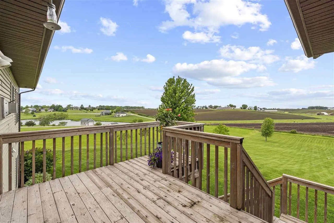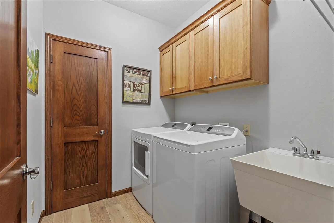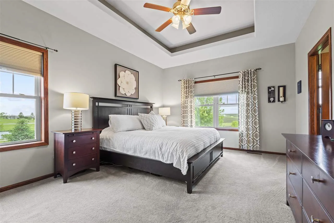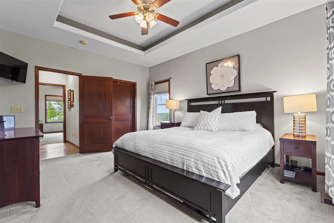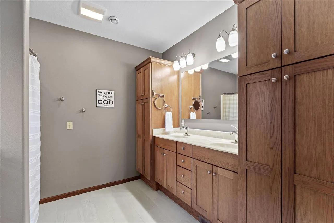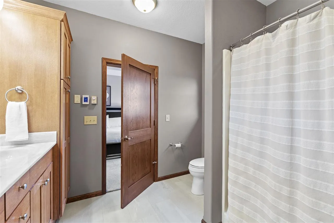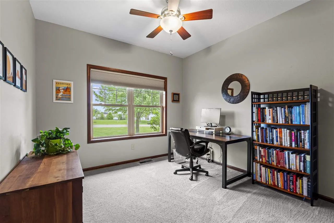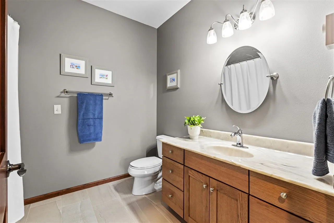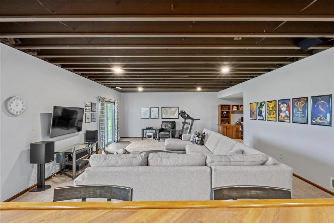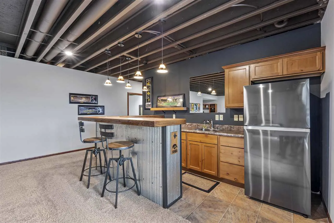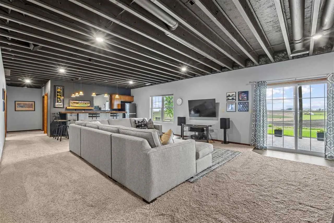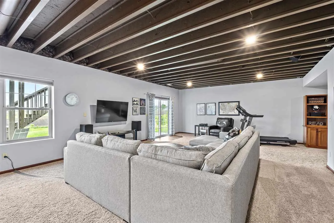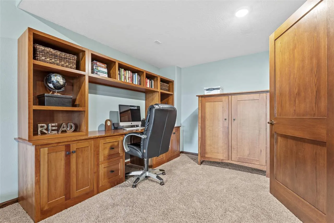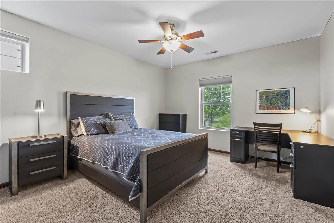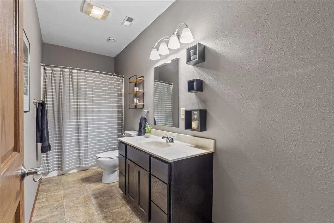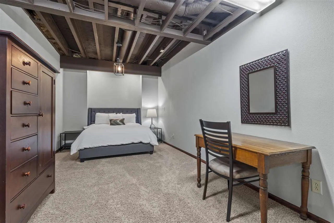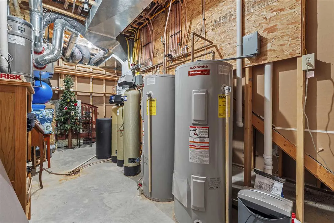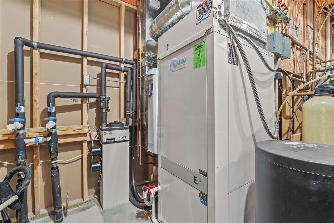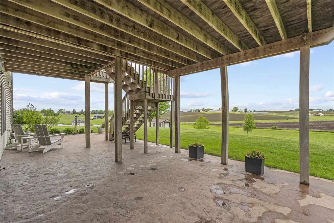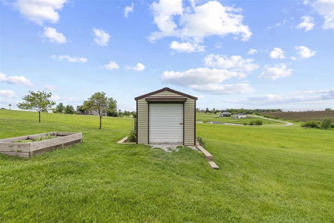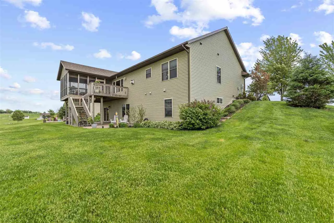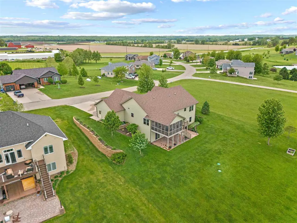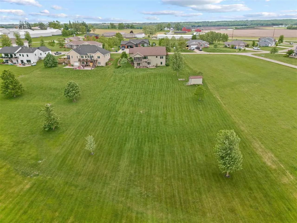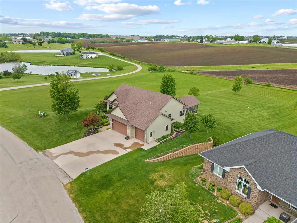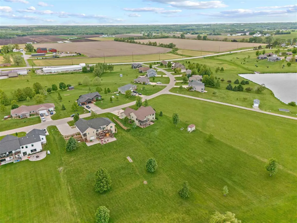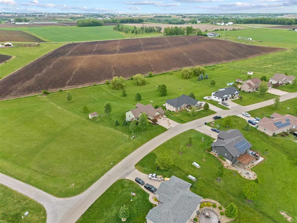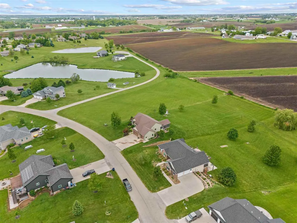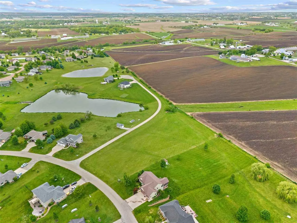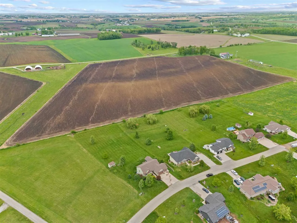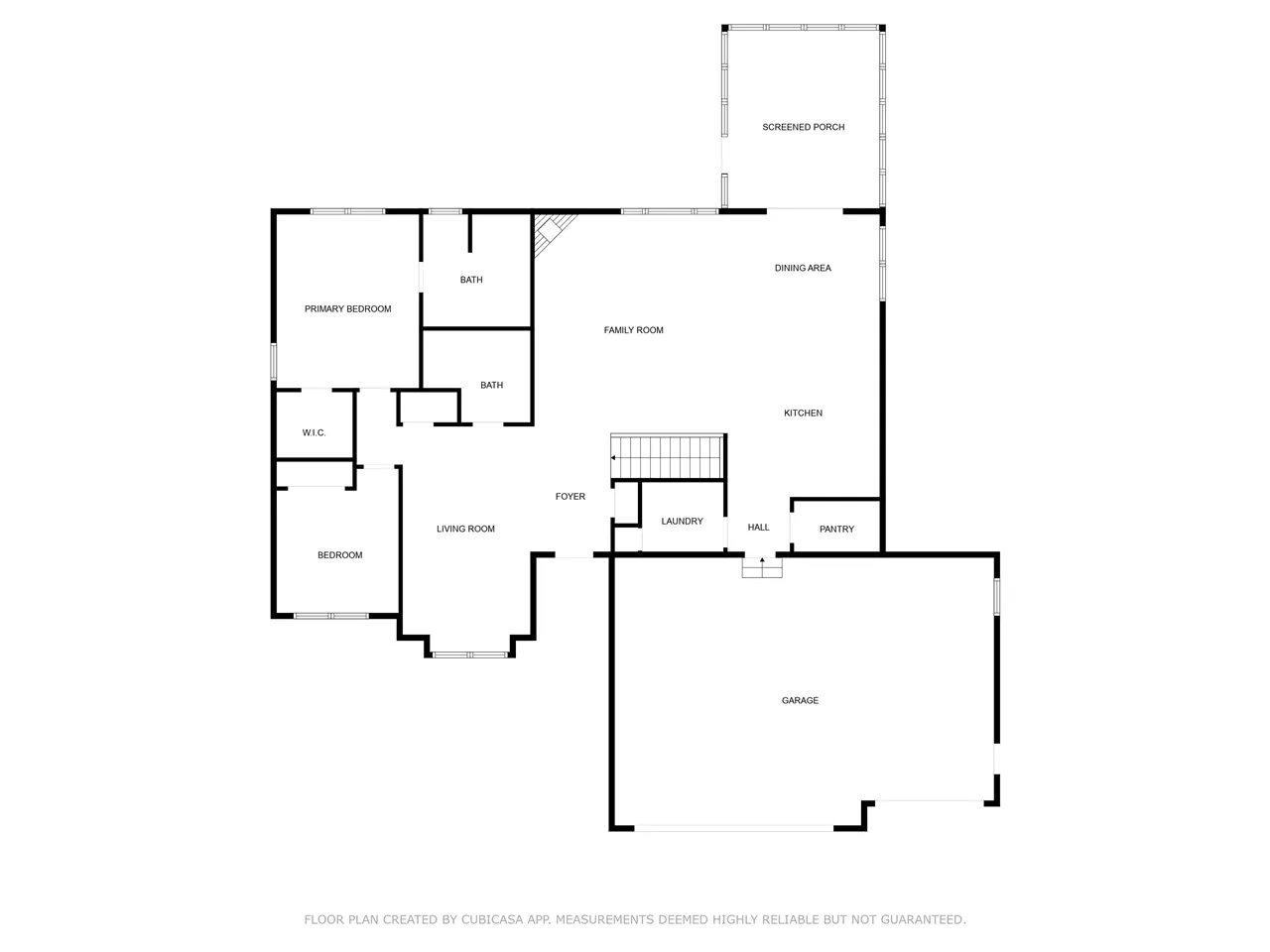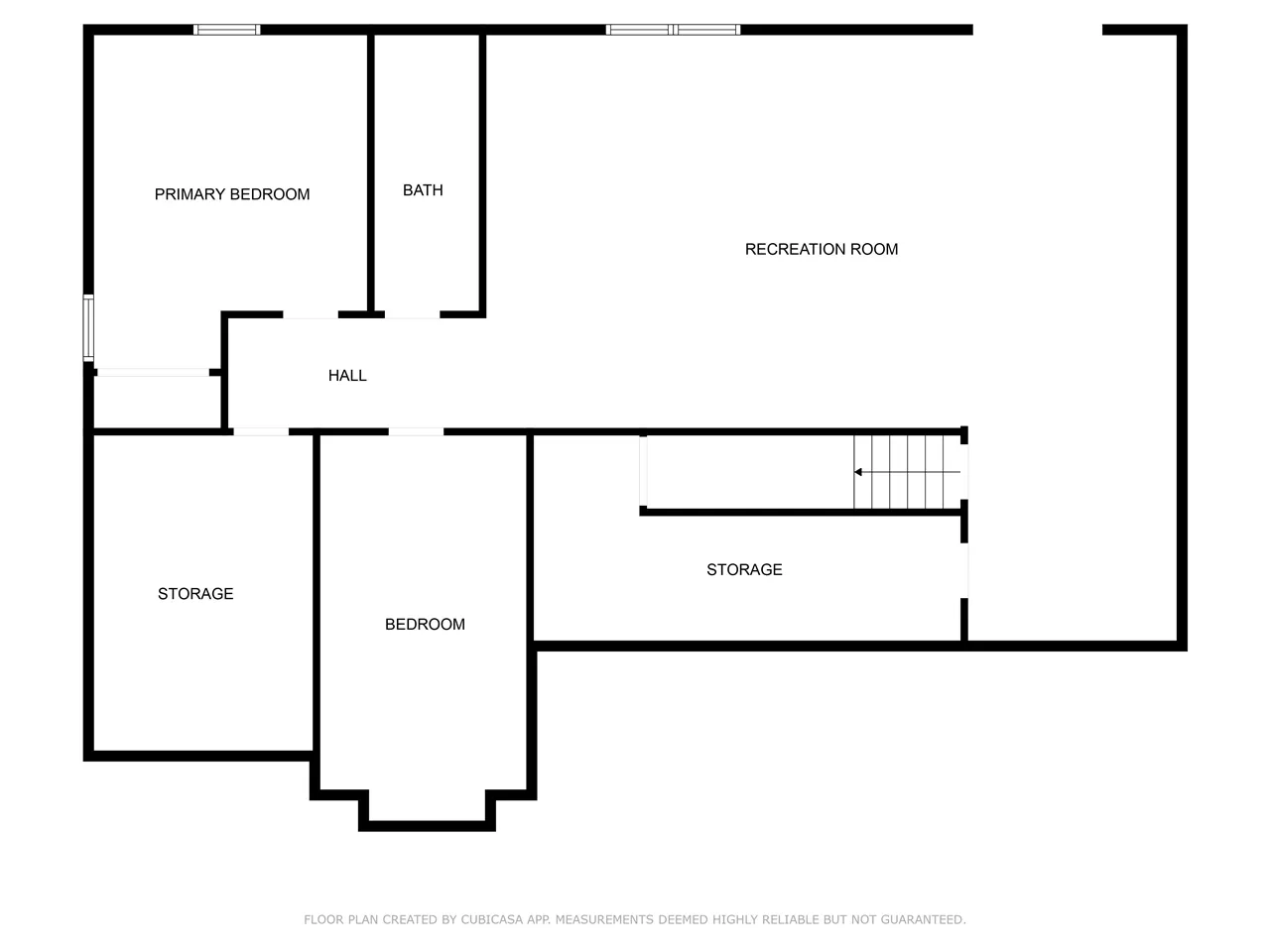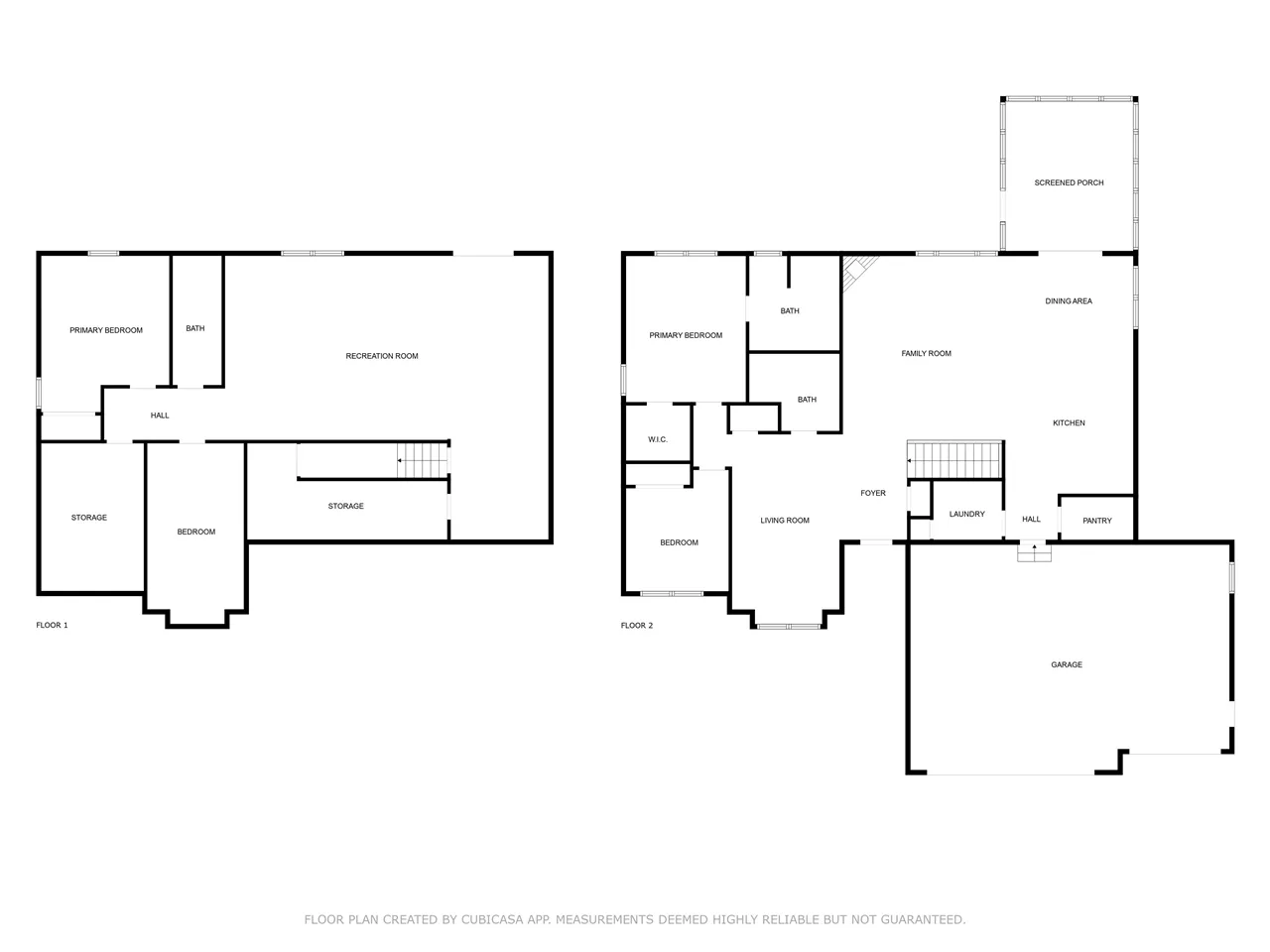Welcome to this serene family retreat on over 1.5 acres in desirable Sunset Hills Estates, 5 min outside charming Kalona & 20 min from IC. This beautifully maintained walkout ranch offers abundant natural lighting & well-designed landscaping leading to a covered front entry. Inside, you’re greeted by a seamless, open flow from the cozy sitting area & spacious living room to the dining area, adjacent screen porch, & a fully remodeled gourmet kitchen. Featuring gleaming hardwood floors, an oversized quartz island, & stylish cabinetry, the kitchen is a true centerpiece – perfect for everyday meals & special gatherings. The primary BDRM suite has large windows, a walk-in closet, & ensuite bath w/ heated tile floor. An additional BDRM, full bath, dedicated laundry room, & pantry complete the main level. The expansive 3-car garage offers built-in storage & a workbench. The open-concept LL features a large family room, oversized entertainment bar, full bathroom, 3rd BDRM, & a 4th non-conforming BDRM. Step outside to enjoy breathtaking views of sunrises, sunsets, Amish farmland, and a stocked pond from the screen porch, elevated deck, or stamped concrete patio, all while surrounded by landscaped grounds. With its perfect mix of privacy, updates, and space, this home offers comfort & timeless beauty—inside & out.
Residential For Sale
1118 Pelican Dr
Kalona, Iowa 52247
Information on this page deemed reliable, but not guaranteed to be accurate. Listing information was entered by the listing agent and provided by ICAAR (Iowa City Area Association of REALTORS®) MLS and CRAAR (Cedar Rapids Area Association of REALTORS®) MLS. Urban Acres claims no responsibility for any misinformation, typographical errors, or misprints displayed from the MLS sources.
Have a question we can answer this property? Interesting in scheduling a showing? Please enter your preferences in the form. We will contact you in order to schedule an appointment to view this property.
View Similar Listings
3 beds, 3 bath
SqFt: 2,056
$525,000
203 Edelweiss Cir
Tiffin, Iowa 52340
3 beds, 3 bath
SqFt: 2,266
$549,900
675 Maclan Ct
Iowa City, Iowa 52246
3 beds, 3 bath
SqFt: 2,414
$525,000
819 Tumble Grass Court SE
Cedar Rapids, Iowa 52403
3 beds, 3 bath
SqFt: 3,100
$530,000
7936 217 Avenue
Martelle, Iowa 52305
3 beds, 3 bath
SqFt: 2,922
$524,900
709 Bergamot Lane
Solon, Iowa 52333
3 beds, 3 bath
SqFt: 3,574
$517,650
5705 Beverly Road SW
Cedar Rapids, Iowa 52404
3 beds, 3 bath
SqFt: 2,455
$525,000
13 South View Dr NE
Iowa City, Iowa 52240
3 beds, 3 bath
SqFt: 2,034
$565,000
7477 28th Avenue
Watkins, Iowa 52354


