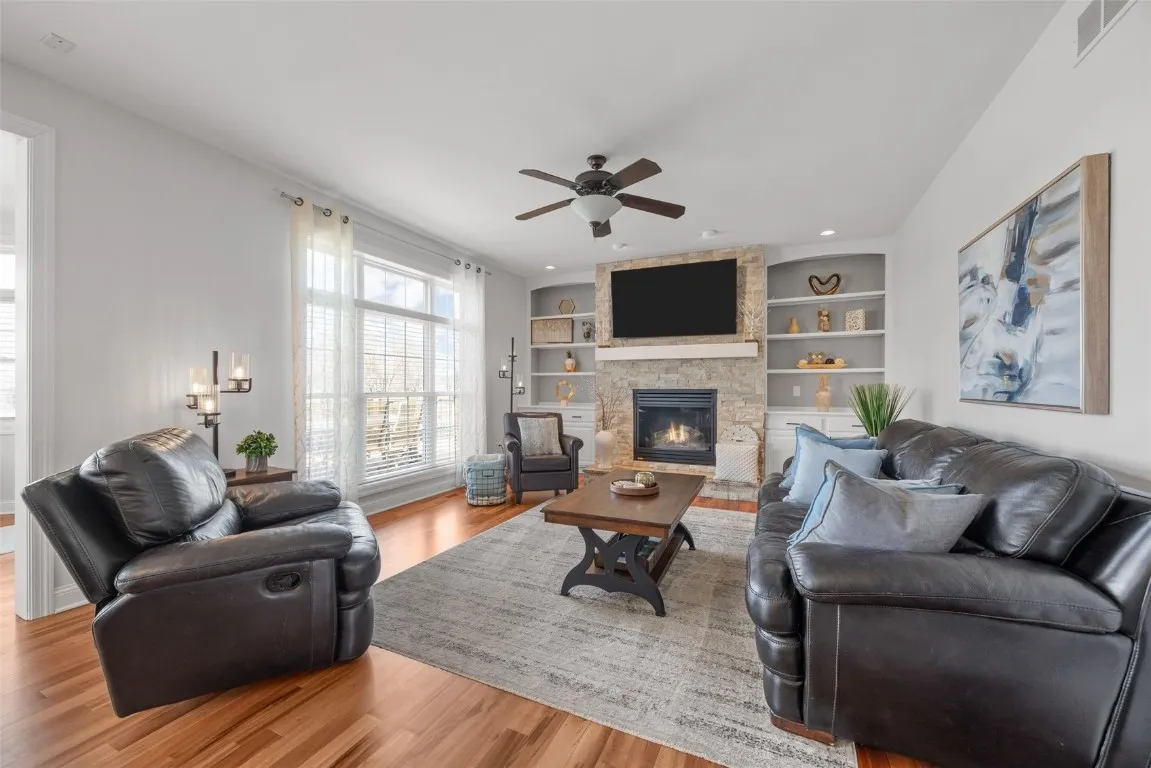This terrific 2-story, 4 bedroom, 3.5 bath home with an open concept design is MOVE-IN READY & has received MANY NEW and UPDATED amenities & overlooks hole # 2 at Hunters Ridge Golf Course (no homes directly behind nor golf balls in your yard). Picture sunny afternoons spent relaxing on your patio or large maintenance free deck, all while having a picturesque view of the fairway & gorgeous sunset views. Step into the two-story foyer, and view the stunning rod iron staircase & beautiful wood flooring. The same wood flooring flows into the kitchen, great room, sun room & dining room. The newly updated kitchen is a true game-changer, showcasing beautiful quartz countertops, large breakfast island, above/under cabinet lighting & tile backsplash that elevate the entire space. Newer sink, faucet, hardware & the stainless steel appliances remain. The kitchen flows into the octagon sun room with periscope views of the backyard & fairway with slider patio doors to deck & side grilling patio. The great room is highlighted with beautiful NEW floor to ceiling stone fireplace & surrounded by built-ins & shelving. The multi-use front room is ideal for office space, entertaining or music room. Spacious main floor laundry room (washer/dryer remain). The primary bedroom with wood flooring offers an impressive sense of space and comfort with vaulted ceilings. The thoughtful layout includes not only a spacious walk-in closet but also two additional closets, providing ample storage. The UPDATED luxurious primary bath boasts tile flooring, double sink granite top vanity, whirlpool & tiled walk-in shower with glass door. The main bathroom has also received the same UPDATES! Retreat to the lower family room/rec room with gas fireplace, full bath, bar with tile flooring & workout room with closet. There is a terrific space to accommodate an office/den/bedroom with large windows to backyard & golf course views. Other features include NEW irrigation system (2024), newer high efficiency furnace with humidifier & air purifier, A/C, siding, gutters, shingles, two garage doors, inside and outside lighting, flooring & freshly painted. Located close to Linn-Mar schools, Lowe Park, YMCA, walking/bike trails & Uptown Marion – A PLACE TO CALL HOME!
Residential For Sale
2545 Silver Oak Trail
Marion, Iowa 52302
Information on this page deemed reliable, but not guaranteed to be accurate. Listing information was entered by the listing agent and provided by ICAAR (Iowa City Area Association of REALTORS®) MLS and CRAAR (Cedar Rapids Area Association of REALTORS®) MLS. Urban Acres claims no responsibility for any misinformation, typographical errors, or misprints displayed from the MLS sources.
Have a question we can answer this property? Interesting in scheduling a showing? Please enter your preferences in the form. We will contact you in order to schedule an appointment to view this property.
View Similar Listings
4 beds, 4 bath
SqFt: 2,464
$595,000
2247 NE Sugar Bottom Road
Solon, Iowa 52333
4 beds, 4 bath
SqFt: 3,604
$525,000
2254 Q Ave
Williamsburg, Iowa 52361
4 beds, 4 bath
SqFt: 3,408
$499,950
419 Angela Jean Circle
, Iowa 52068
4 beds, 4 bath
SqFt: 3,397
$599,900
3076 Lower West Branch Rd
Iowa City, Iowa 52245
4 beds, 4 bath
SqFt: 3,456
$575,000
5515 W Mustang Road NE
Cedar Rapids, Iowa 52411
4 beds, 4 bath
SqFt: 3,745
$510,000
2260 Country Club Parkway SE
Cedar Rapids, Iowa 52403
4 beds, 4 bath
SqFt: 3,709
$599,900
1153 Cedar Springs Drive
Marion, Iowa 52302
4 beds, 4 bath
SqFt: 3,762
$595,000
447 Wanatee Creek Circle
Marion, Iowa 52302





























































