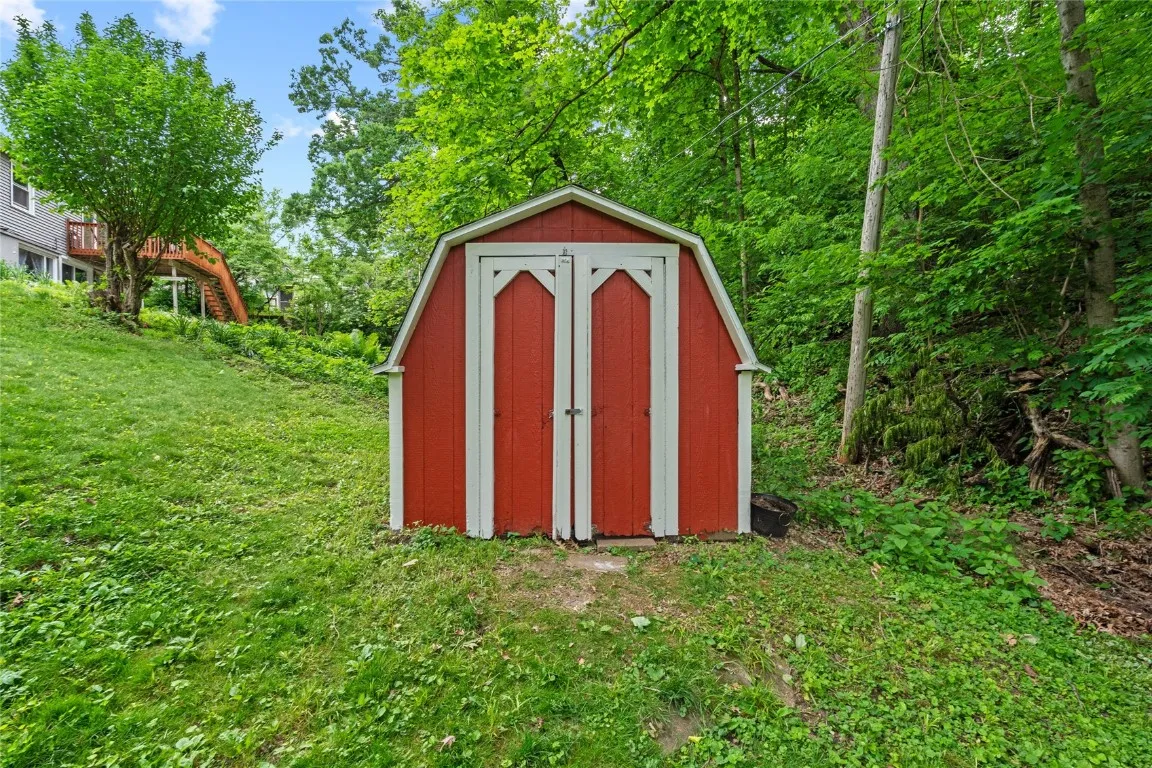This incredible 1,656 sq ft home features 4 bedrooms, 2 full baths, and two living spaces—perfect for multi-generational living w/laundry on both floors. The walk-out basement is a private in-law suite with its own entrance, kitchen, living room, bedroom, and bath—ideal for extended family or guests. Upstairs, you’re welcomed by a nostalgic barn door and board-and-batten walls. The kitchen showcases custom maple and walnut cabinets, crown molding, travertine backsplash, and stainless appliances. The former eat-in area is now a breakfast bar with glass-front cabinetry and wine rack. The great room overlooks a wooded lot and backs to a beautiful park—your own wooded get-away. The updated bathroom features a 42” vanity, custom tile, and barn beam shelves. The main level exudes warmth with barn beam accents and new LVP. Downstairs also includes a large bedroom with double closets, a workshop, and generous storage.
Residential For Sale
1309 Parkwood Drive
Cedar Rapids, Iowa 52403
Information on this page deemed reliable, but not guaranteed to be accurate. Listing information was entered by the listing agent and provided by ICAAR (Iowa City Area Association of REALTORS®) MLS and CRAAR (Cedar Rapids Area Association of REALTORS®) MLS. Urban Acres claims no responsibility for any misinformation, typographical errors, or misprints displayed from the MLS sources.
Have a question we can answer this property? Interesting in scheduling a showing? Please enter your preferences in the form. We will contact you in order to schedule an appointment to view this property.
View Similar Listings
4 beds, 2 bath
SqFt: 1,713
$239,000
19 Gleason Dr.
Iowa City, Iowa 52240
4 beds, 2 bath
SqFt: 1,796
$249,900
5208 Gordon Ave NW
Cedar Rapids, Iowa 52405
4 beds, 2 bath
SqFt: 1,796
$249,900
5208 Gordon
Cedar Rapids, Iowa 52405
4 beds, 2 bath
SqFt: 1,801
$249,950
452 Lewellen
Cedar Rapids, Iowa 52405
4 beds, 2 bath
SqFt: 1,601
$210,000
798 Clinton Avenue
Marengo, Iowa 52301
4 beds, 2 bath
SqFt: 1,771
$249,000
374 Brentwood Dr NE
Cedar Rapids, Iowa 52402
4 beds, 2 bath
SqFt: 2,232
$215,000
1805 4th
South Amana, Iowa 52334
4 beds, 2 bath
SqFt: 1,768
$225,000
1920 26th St
Marion, Iowa 52302















































