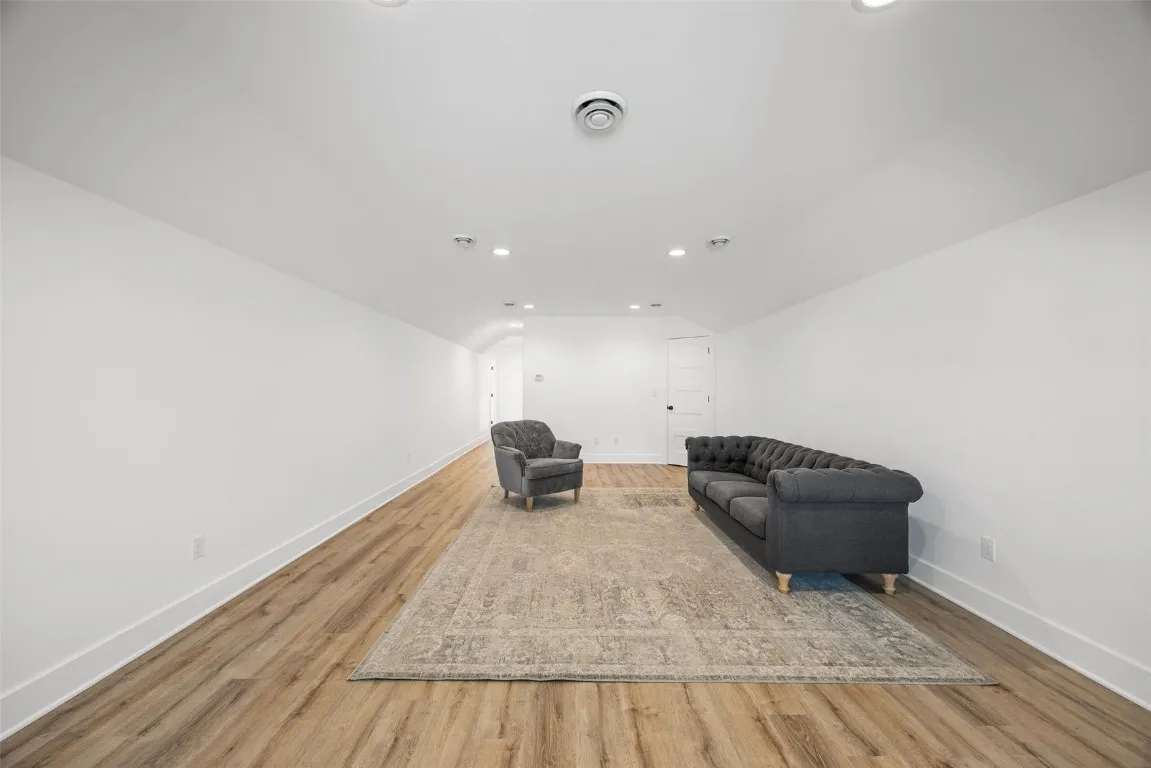For your consideration is this beautiful custom built home. Features include: Stylish kitchen, dining room/office area, main level primary suite, locker area, large upper level bonus/rec room, 2 fireplaces, lower level bar, covered maintenance-free deck area with patio and built in gas fire pit. Additional amenities include: Shiplap interior finishes, LVP flooring throughout, central vac, 2 whole house fans, dual zone heating, oversized heated garage with floor drain, yard irrigation with mature landscaping and fruit tree. This home has much more to offer. Don’t miss out on this stunning home.
Residential For Sale
1153 Cedar Springs Drive
Marion, Iowa 52302
Information on this page deemed reliable, but not guaranteed to be accurate. Listing information was entered by the listing agent and provided by ICAAR (Iowa City Area Association of REALTORS®) MLS and CRAAR (Cedar Rapids Area Association of REALTORS®) MLS. Urban Acres claims no responsibility for any misinformation, typographical errors, or misprints displayed from the MLS sources.
Have a question we can answer this property? Interesting in scheduling a showing? Please enter your preferences in the form. We will contact you in order to schedule an appointment to view this property.
View Similar Listings
4 beds, 4 bath
SqFt: 2,464
$595,000
2247 NE Sugar Bottom Road
Solon, Iowa 52333
4 beds, 4 bath
SqFt: 3,446
$649,000
620 Northwood Dr
Iowa City, Iowa 52245
4 beds, 4 bath
SqFt: 3,397
$599,900
3076 Lower West Branch Rd
Iowa City, Iowa 52245
4 beds, 4 bath
SqFt: 3,456
$575,000
5515 W Mustang Road NE
Cedar Rapids, Iowa 52411
4 beds, 4 bath
SqFt: 3,762
$595,000
447 Wanatee Creek Circle
Marion, Iowa 52302
4 beds, 4 bath
SqFt: 3,520
$619,500
1072 Foster Rd
Iowa City, Iowa 52245
4 beds, 4 bath
SqFt: 3,463
$635,000
2027 Royal Oak Ridge
Marion, Iowa 52302
4 beds, 4 bath
SqFt: 3,582
$620,000
3824 County Down Lane NE
North Liberty, Iowa 52317






























































