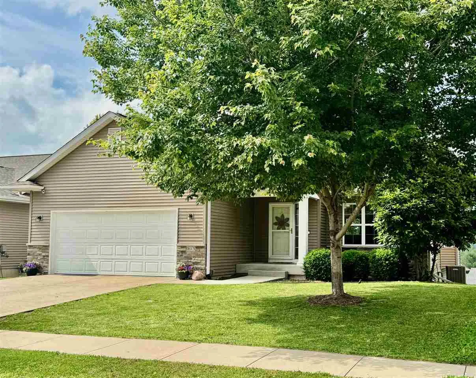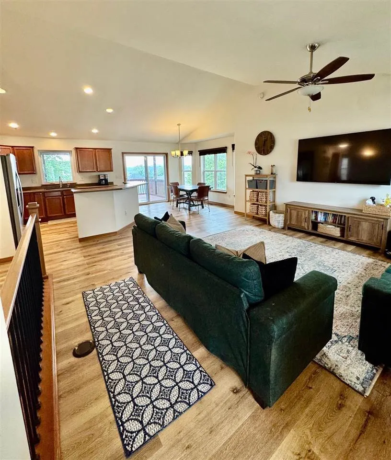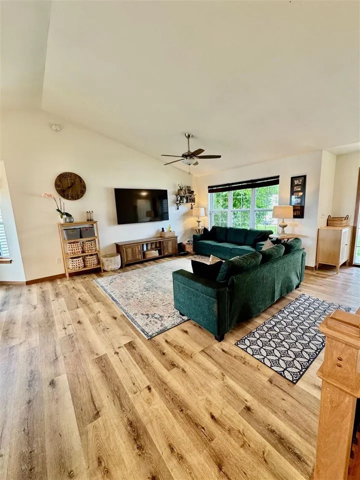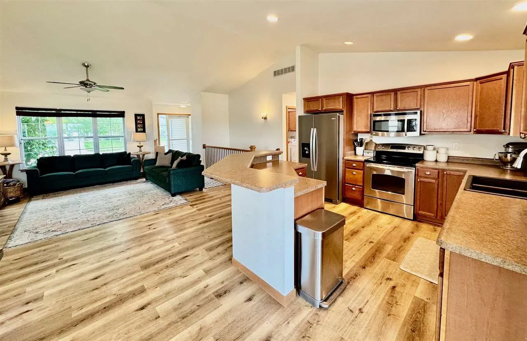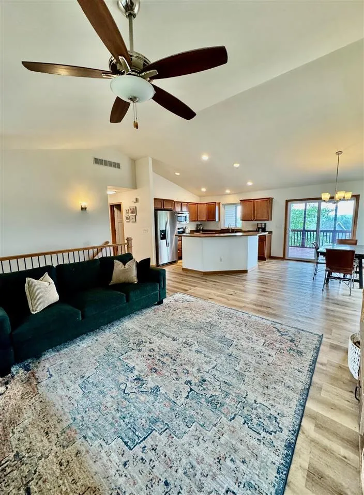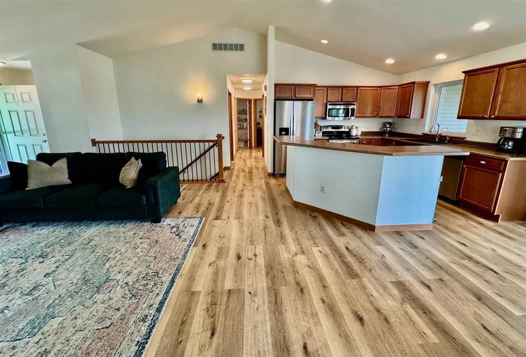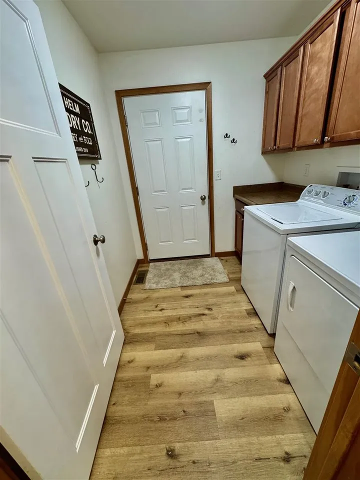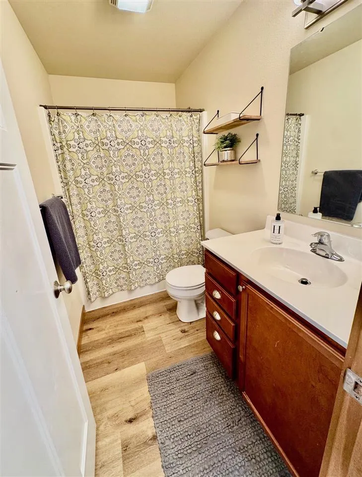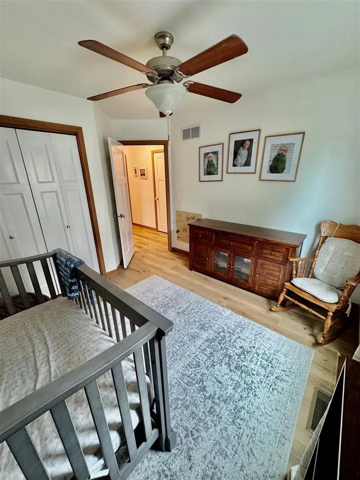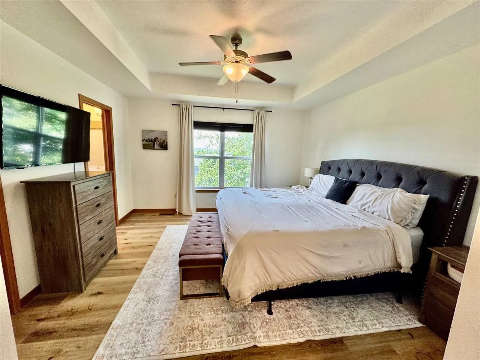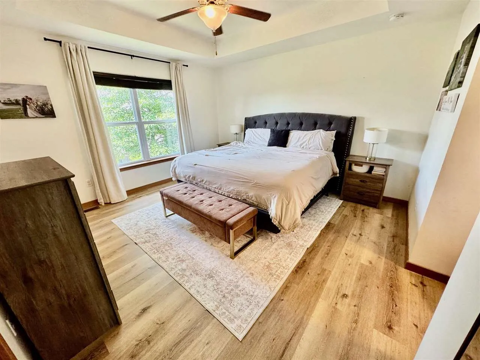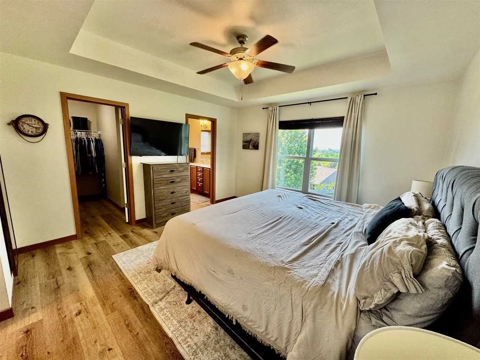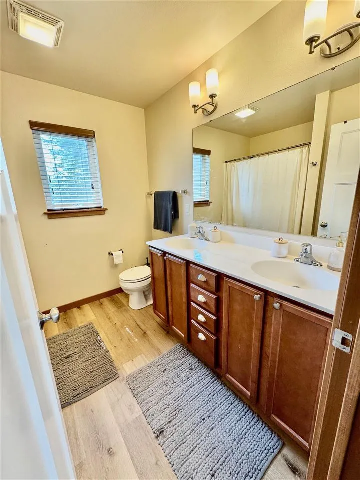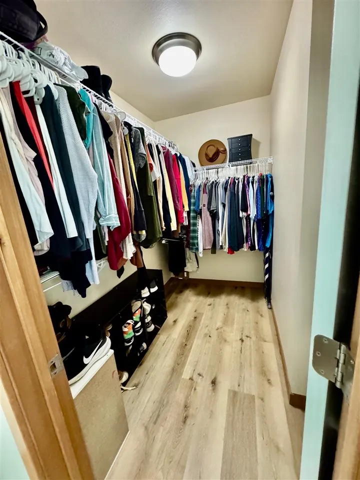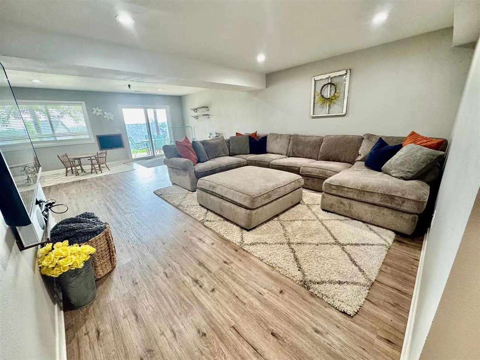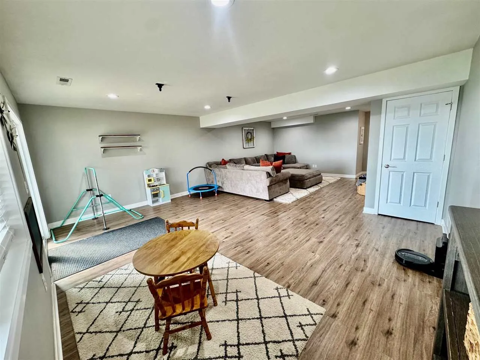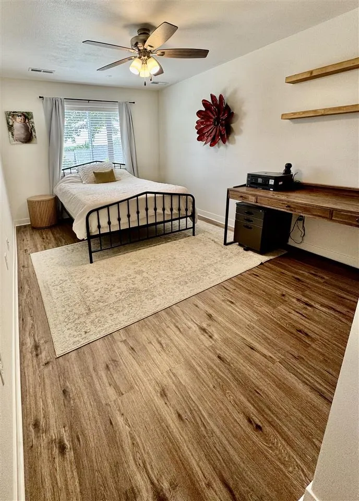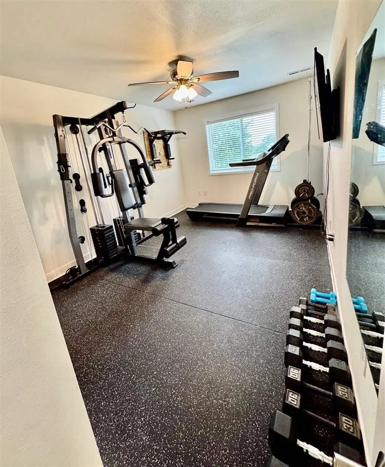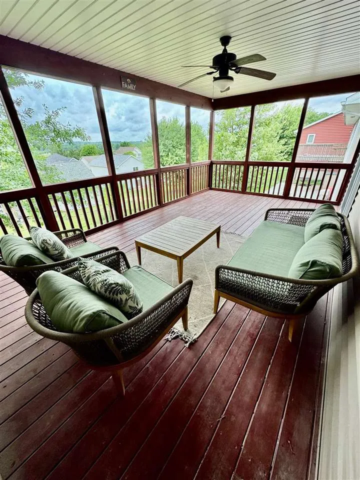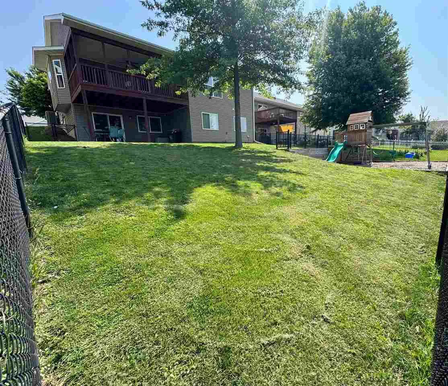This beautifully updated 5 bedroom, 3 bathroom walkout ranch home is the perfect blend of style, comfort, and function. With vaulted ceilings in the living room and large sun-filled windows, the space feels open, airy, and welcoming from the moment you walk in.The heart of the home features a modern kitchen with stainless steel appliances and easy flow to the dining and living areas—ideal for everyday living and entertaining. The primary suite is a true retreat, complete with a tray ceiling, oversized walk-in closet, and attached bathroom with dual sinks. Enjoy three bedrooms on the main level and two additional bedrooms in the fully finished walk-out basement, offering plenty of room for family, guests, or home office needs. The lower level includes a spacious living area and a full bathroom, with direct access to the backyard oasis. Every detail has been thoughtfully updated: all-new flooring, fresh paint throughout, and modern finishes create a truly move-in-ready home. Step outside to a fully fenced backyard complete with an added playset—perfect for families and outdoor entertaining. Enjoy the convenience of a prime location near schools, parks, the Terry Trueblood Recreation Area, Pleasant Valley Golf Course, and just a short 7-minute drive to the hospital.
Residential For Sale
903 Oxen Ln
Iowa City, Iowa 52240
Information on this page deemed reliable, but not guaranteed to be accurate. Listing information was entered by the listing agent and provided by ICAAR (Iowa City Area Association of REALTORS®) MLS and CRAAR (Cedar Rapids Area Association of REALTORS®) MLS. Urban Acres claims no responsibility for any misinformation, typographical errors, or misprints displayed from the MLS sources.
Have a question we can answer this property? Interesting in scheduling a showing? Please enter your preferences in the form. We will contact you in order to schedule an appointment to view this property.
View Similar Listings
5 beds, 3 bath
SqFt: 2,529
$419,900
2336 North Ridge Dr
Coralville, Iowa 52241
5 beds, 3 bath
SqFt: 2,391
$454,900
1210 Priscilla Ct
North Liberty, Iowa 52317
5 beds, 3 bath
SqFt: 2,465
$444,900
1230 Priscilla Ct
North Liberty, Iowa 52317
5 beds, 3 bath
SqFt: 2,689
$449,000
620 Oak Park Circle
Marion, Iowa 52302
5 beds, 3 bath
SqFt: 2,401
$395,000
2126 Snapdragon Circle
Cedar Rapids, Iowa 52404
5 beds, 3 bath
SqFt: 1,868
$425,000
3233 F52 Trail
Parnell, Iowa 52325
5 beds, 3 bath
SqFt: 1,868
$425,000
3233 F52 Trl
Parnell, Iowa 52325
5 beds, 3 bath
SqFt: 2,862
$419,950
2652 Vaughn Drive
Marion, Iowa 52302


