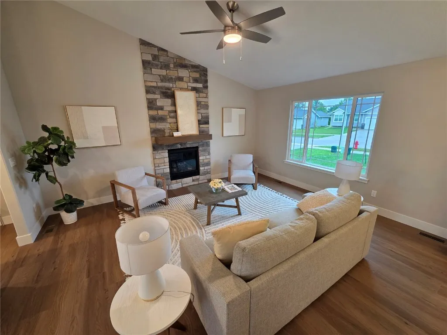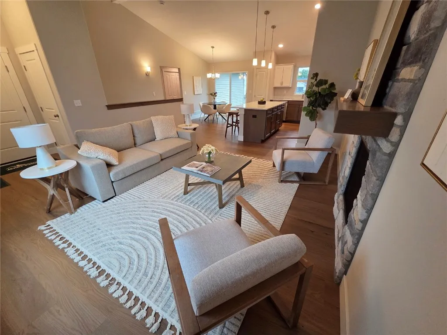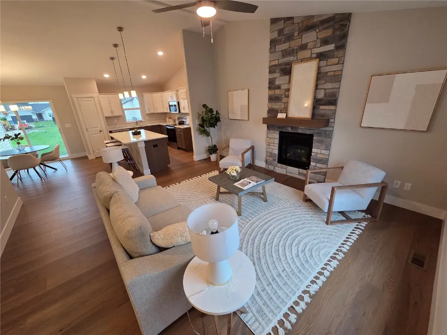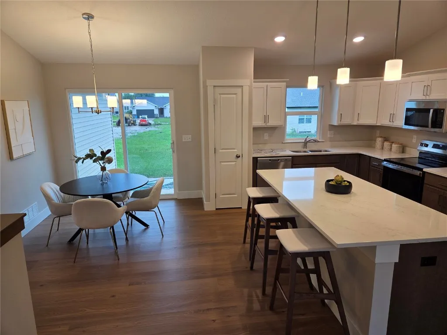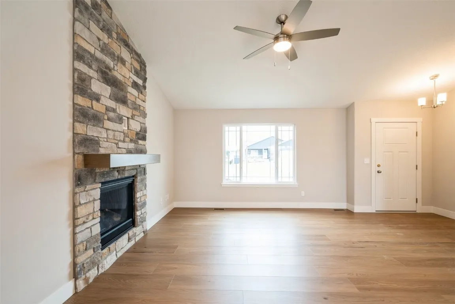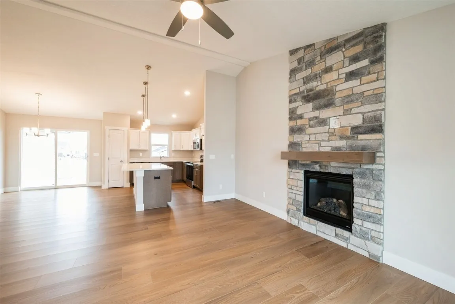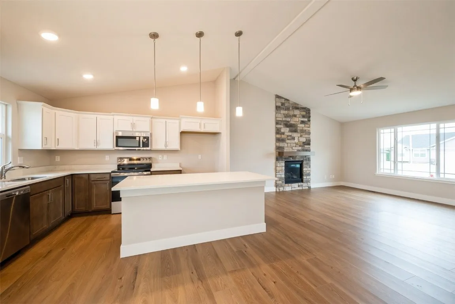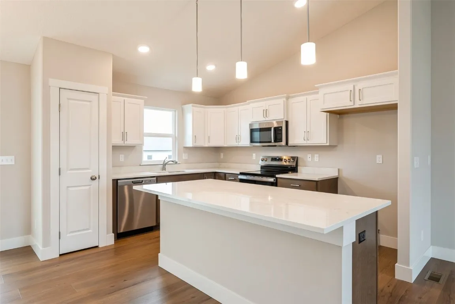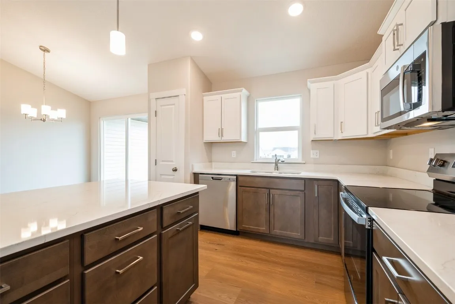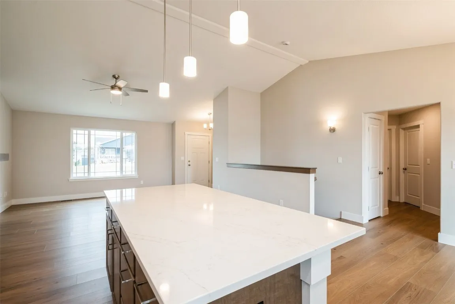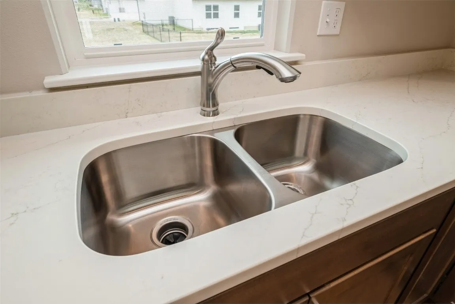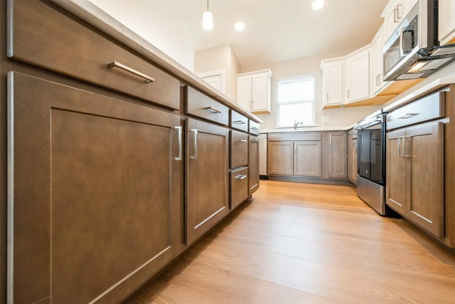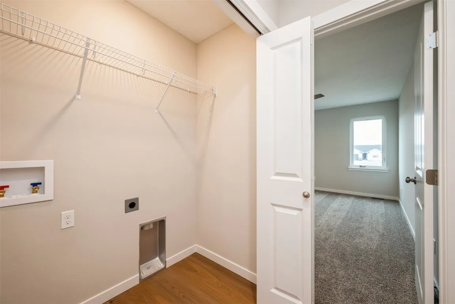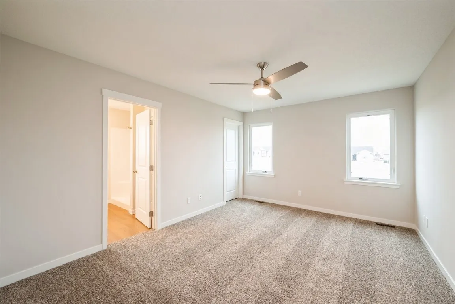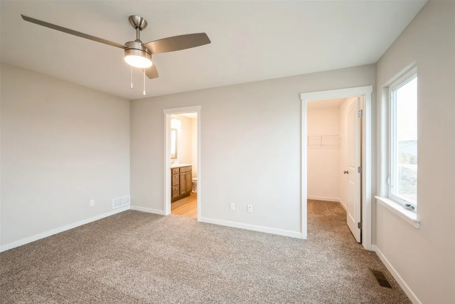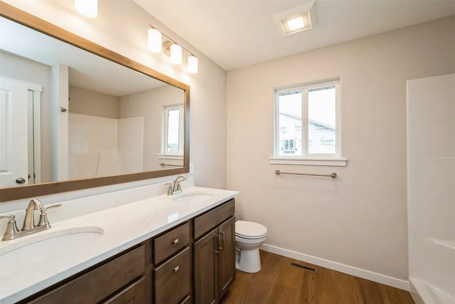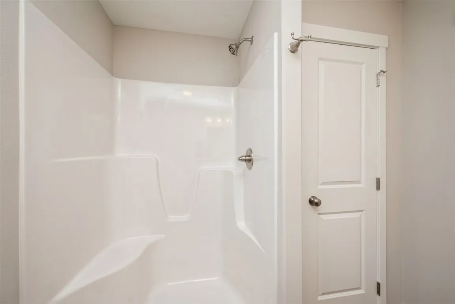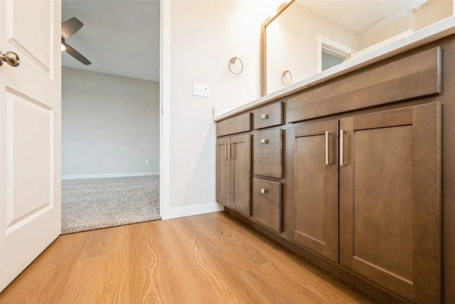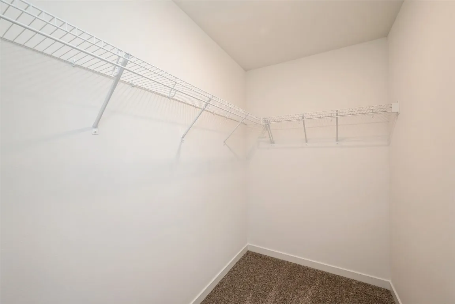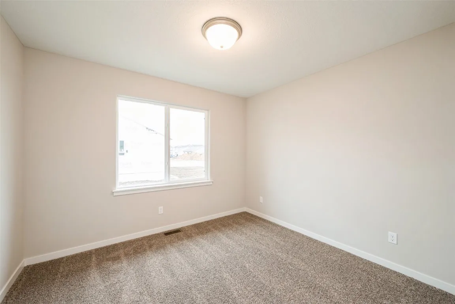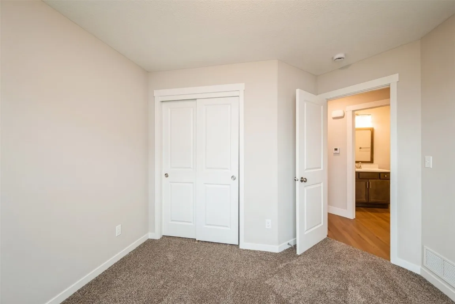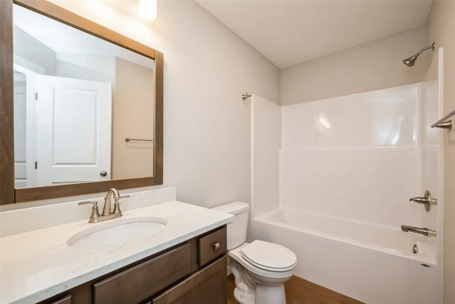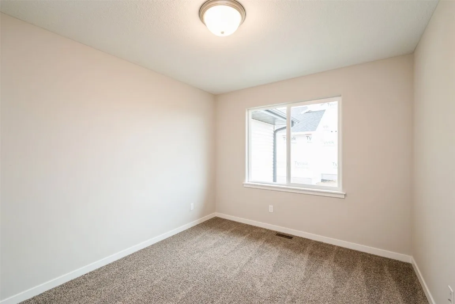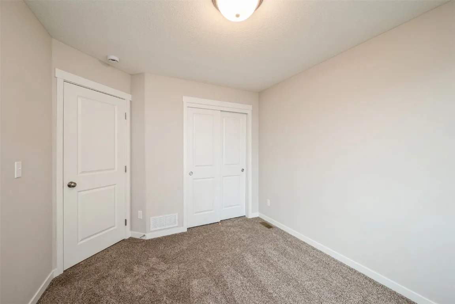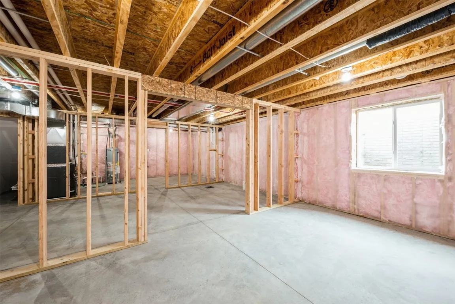Welcome to the Enlarged Concord – we added 100 SF to our standard plan. Potential to finish off the lower level to include a rec room, bedroom and full bathroom. Main level features open concept with vaulted ceilings, LVT flooring in Kitchen and Great Room, Laundry Room and Hallway. The kitchen features a stained lower cabinets with white upper cabinets, center island great for work space and bar seating. Dining area with slider leading to the patio. Primary suite features large walk in closet and bathroom with dual sinks. First floor laundry room conveniently located by the bedrooms. 12-5-10 Platinum warranty included on all Jerry’s Homes, buy with confidence as we have been building homes for over 50 years.
Residential For Sale
6188 Cope Dr
Marion, Iowa 52302
Information on this page deemed reliable, but not guaranteed to be accurate. Listing information was entered by the listing agent and provided by ICAAR (Iowa City Area Association of REALTORS®) MLS and CRAAR (Cedar Rapids Area Association of REALTORS®) MLS. Urban Acres claims no responsibility for any misinformation, typographical errors, or misprints displayed from the MLS sources.
Have a question we can answer this property? Interesting in scheduling a showing? Please enter your preferences in the form. We will contact you in order to schedule an appointment to view this property.
View Similar Listings
3 beds, 2 bath
SqFt: 1,976
$340,000
712 Randall Dr
Solon, Iowa 52333
3 beds, 2 bath
SqFt: 2,149
$319,900
150 Broadmoor
Iowa City, Iowa 52245
3 beds, 2 bath
SqFt: 1,512
$350,000
812 Keswick Dr.
Iowa City, Iowa 52246
3 beds, 2 bath
SqFt: 1,644
$340,000
260 N Scott Blvd #206
Iowa City, Iowa 52245
3 beds, 2 bath
SqFt: 2,007
$330,000
21 N Lowell St
Iowa City, Iowa 52245
3 beds, 2 bath
SqFt: 2,052
$345,000
275 Holiday Rd
Coralville, Iowa 52241
3 beds, 2 bath
SqFt: 1,747
$310,500
719 Quincy Ave
Clarence, Iowa 52216


