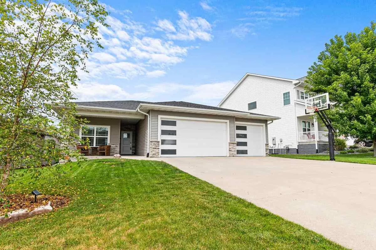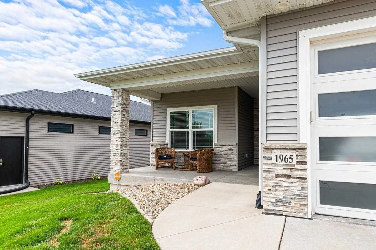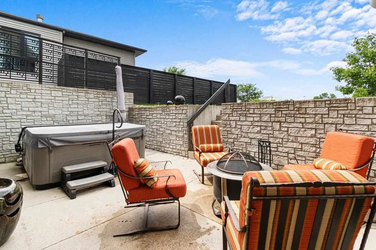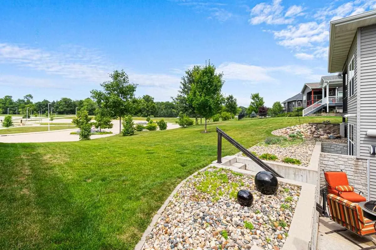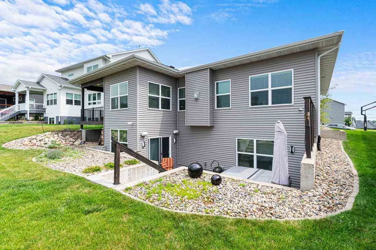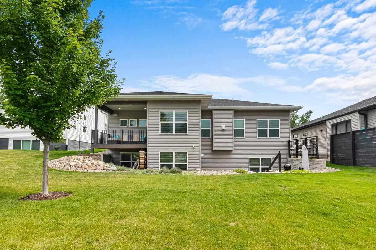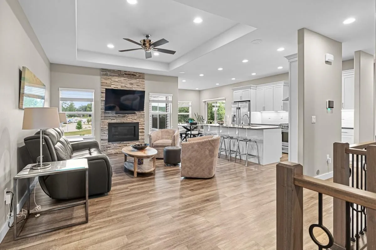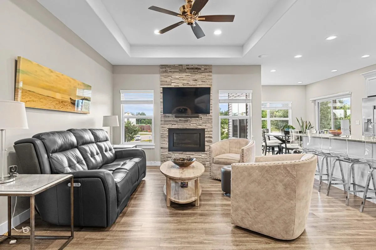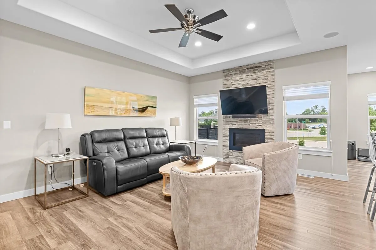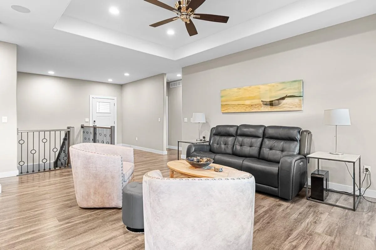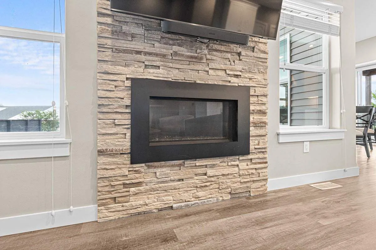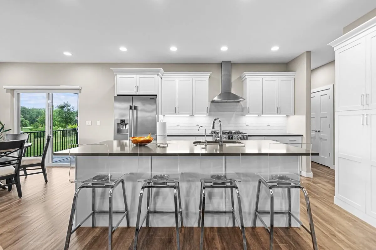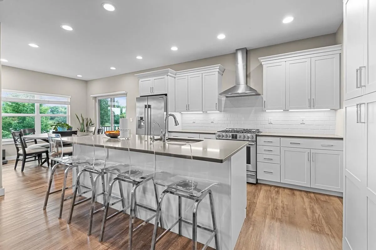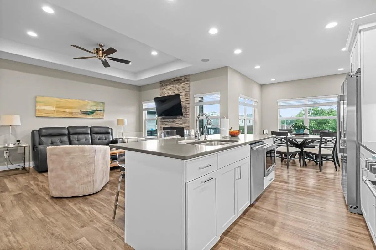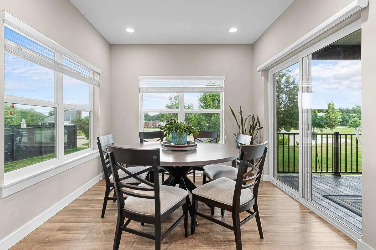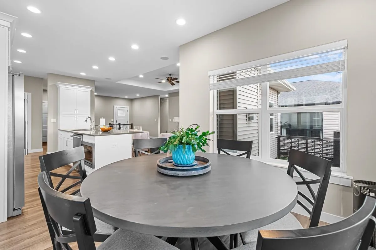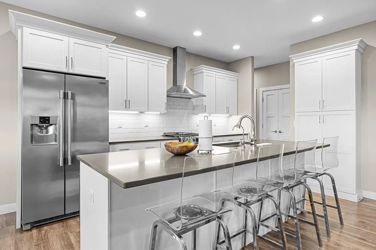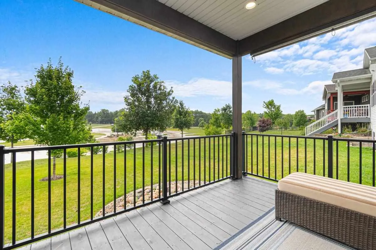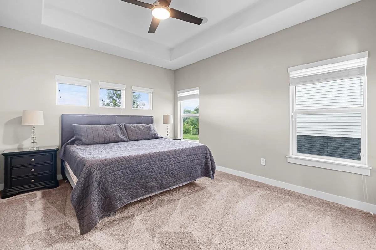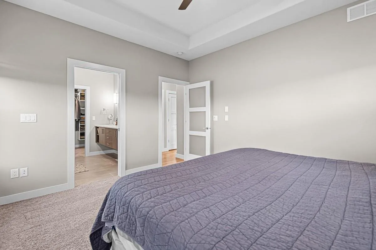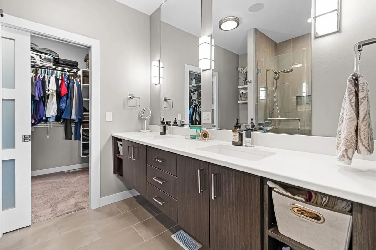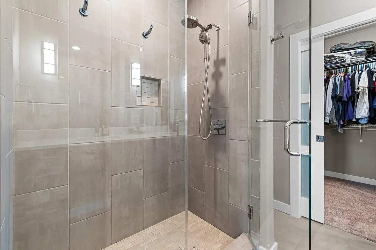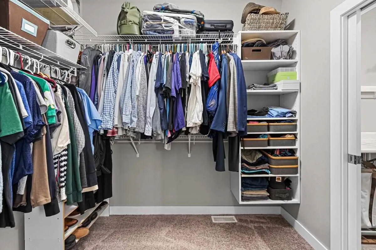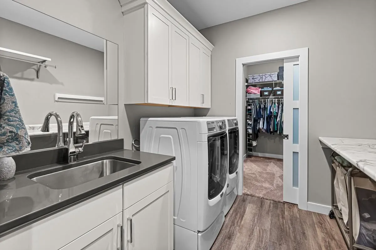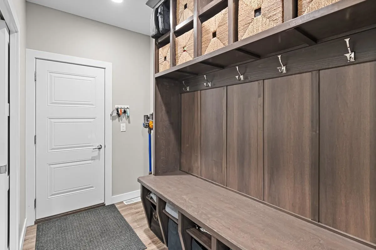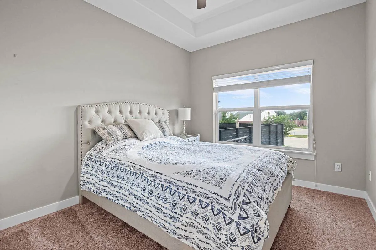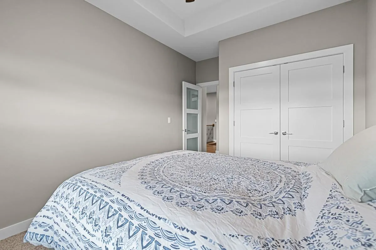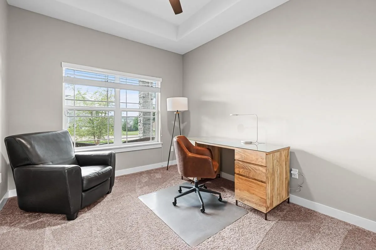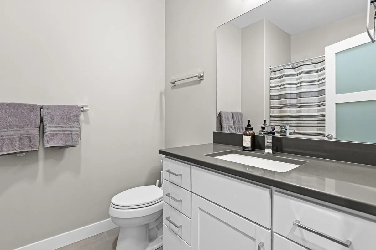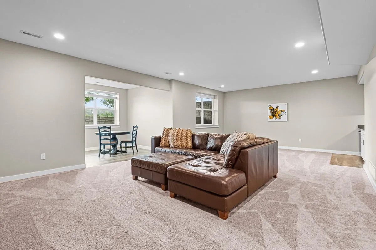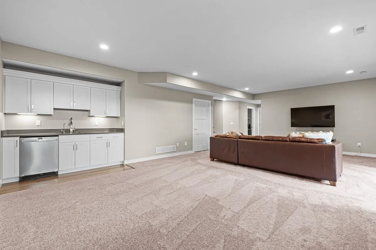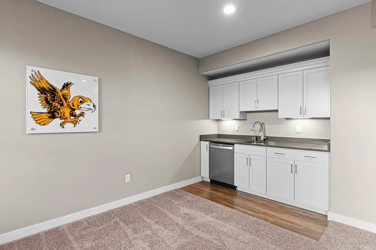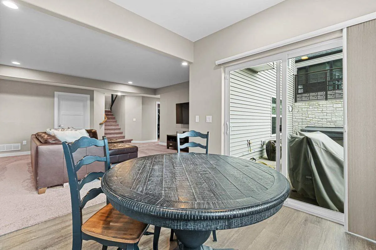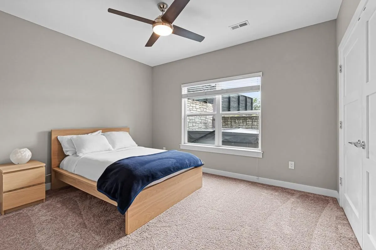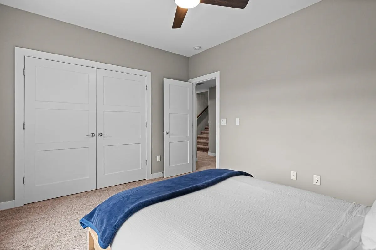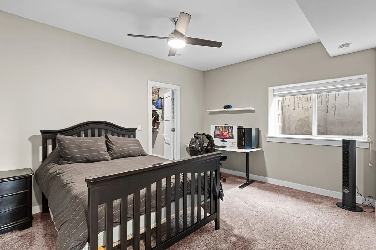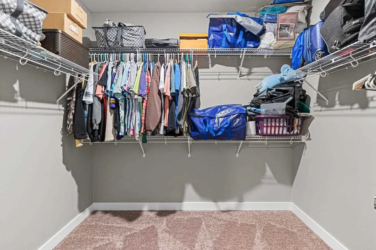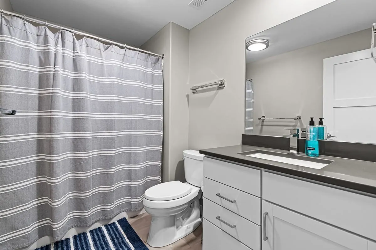
Exquisite ranch home, like new but with so many extra features you will enjoy, located in North Coralville with convenient access to parking, shopping and trails. Start enjoying this home before you even enter with a covered front porch. Enter the home to the foyer with views to the gorgeous back yard and open floor plan. LVP and NEW carpet throughout. The living room features a trey ceilings and a gas fireplace with stone surround from floor to ceiling. Natural light flows throughout this home. The kitchen features quartz countertops, breakfast bar, soft close cabinetry, two pantries and stainless appliances. NEW stove and microwave in 2024. There are glass doors with a motorized blind to the covered back deck. You will appreciate the triple glass doors you will find throughout the house. The primary suite features a trey ceiling, en suite with double vanity, floor to ceiling tile shower and glass door and walkin closet with custom shelving. There is also a pocket door to the first floor laundry with a wash sink, cabinets and a folding counter. There are two additional bedrooms and a bathroom on the first floor. The basement is an entertainers paradise featuring a large family room with a wet bar, game table area, glass doors to the patio with hot tub. Ask about all the additional features, too many to list.
Residential For Sale
1965 Dempster Dr
Coralville, Iowa 52241
Information on this page deemed reliable, but not guaranteed to be accurate. Listing information was entered by the listing agent and provided by ICAAR (Iowa City Area Association of REALTORS®) MLS and CRAAR (Cedar Rapids Area Association of REALTORS®) MLS. Urban Acres claims no responsibility for any misinformation, typographical errors, or misprints displayed from the MLS sources.
Have a question we can answer this property? Interesting in scheduling a showing? Please enter your preferences in the form. We will contact you in order to schedule an appointment to view this property.
View Similar Listings
5 beds, 3 bath
SqFt: 2,796
$569,900
432 Rolling Hills Drive
Tiffin, Iowa 52340
5 beds, 3 bath
SqFt: 3,031
$585,000
4173 Barbaro Ave
Iowa City, Iowa 52240
5 beds, 3 bath
SqFt: 2,808
$542,000
1200 Potter St
Tiffin, Iowa 52340
5 beds, 3 bath
SqFt: 2,783
$594,900
810 Crestview Dr.
Solon, Iowa 52333
5 beds, 3 bath
SqFt: 3,236
$525,000
200 Cherry Park Dr NW
Cedar Rapids, Iowa 52405
5 beds, 3 bath
SqFt: 3,100
$550,000
7936 217 Avenue
Martelle, Iowa 52305
5 beds, 3 bath
SqFt: 2,991
$559,950
1537 Deerfield Drive
Fairfax, Iowa 52228
5 beds, 3 bath
SqFt: 2,783
$579,000
2639 Burr Oak Court
Marion, Iowa 52302


