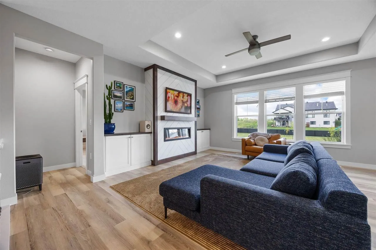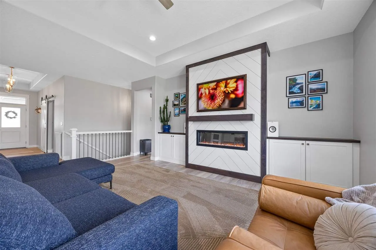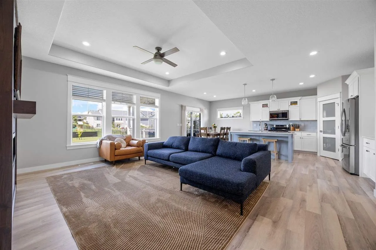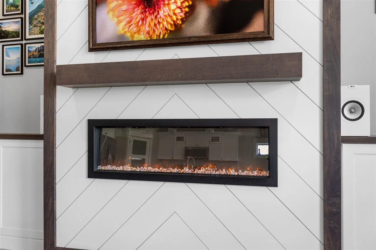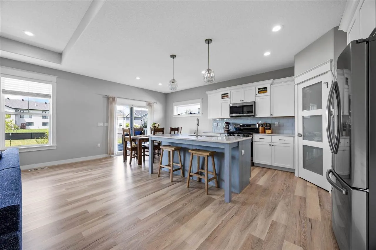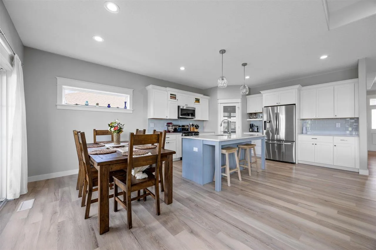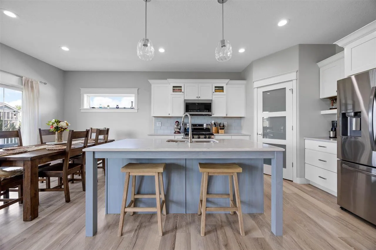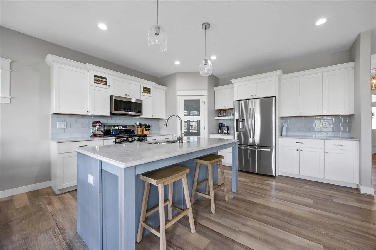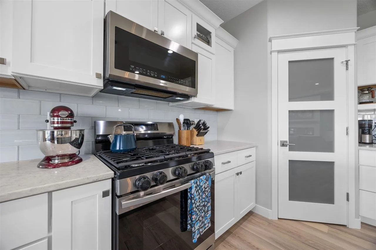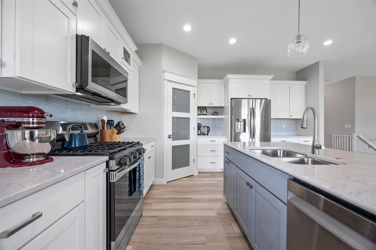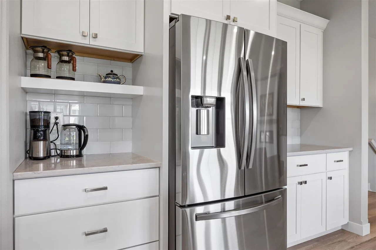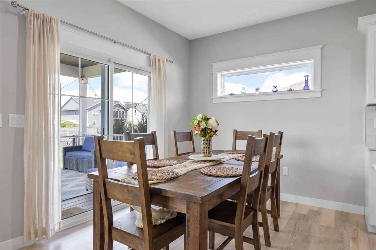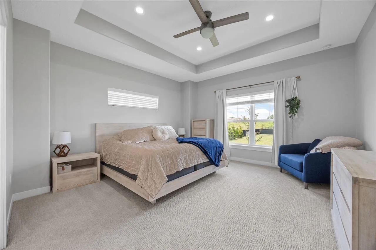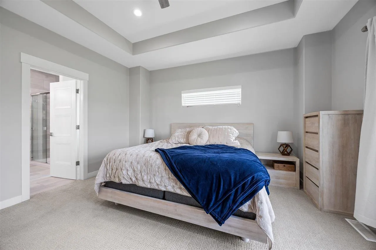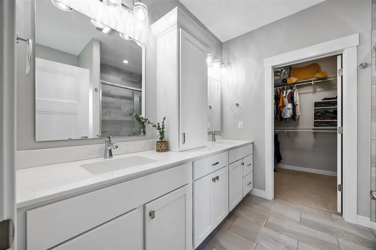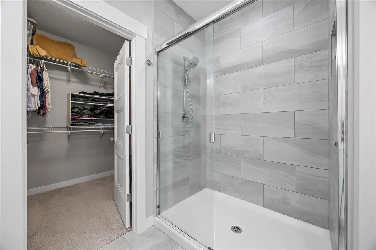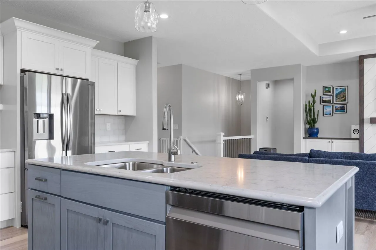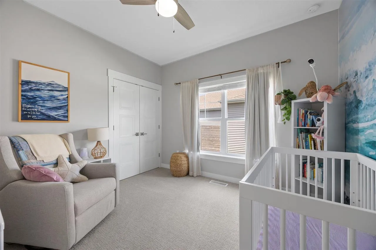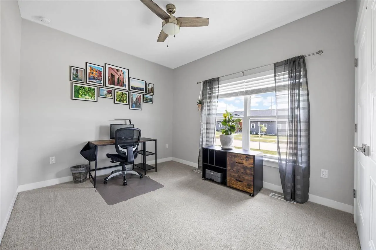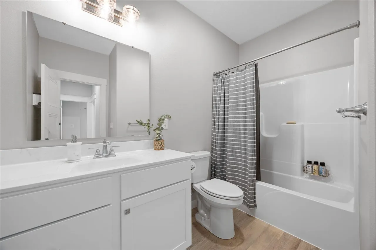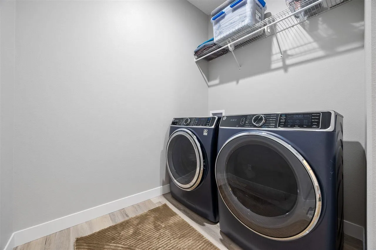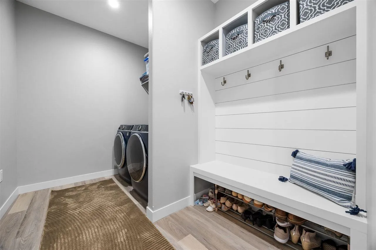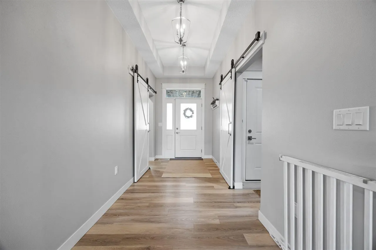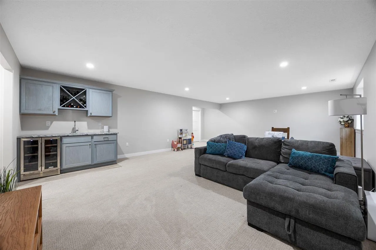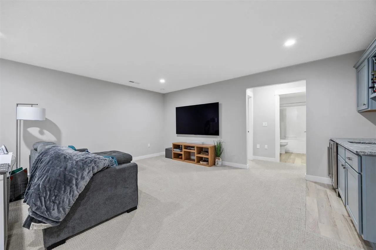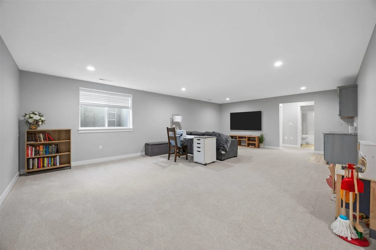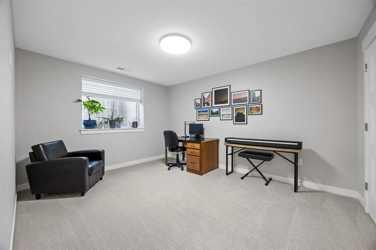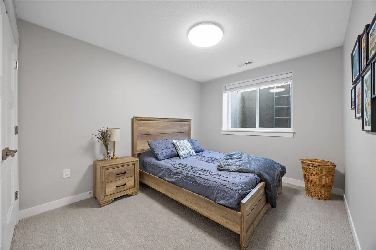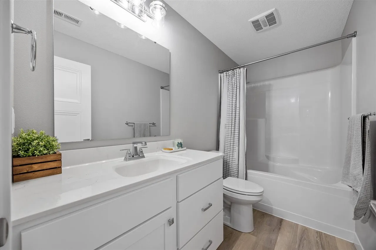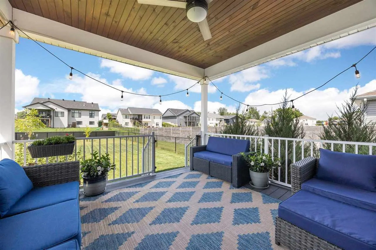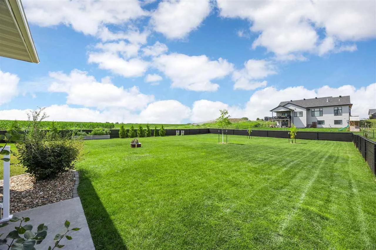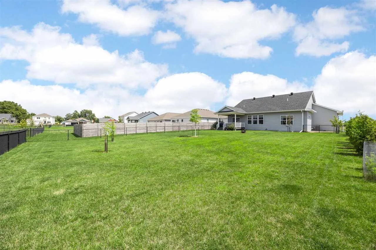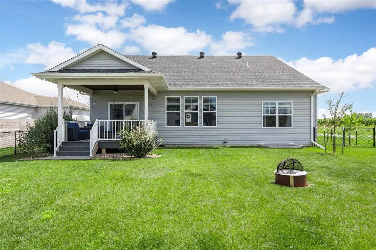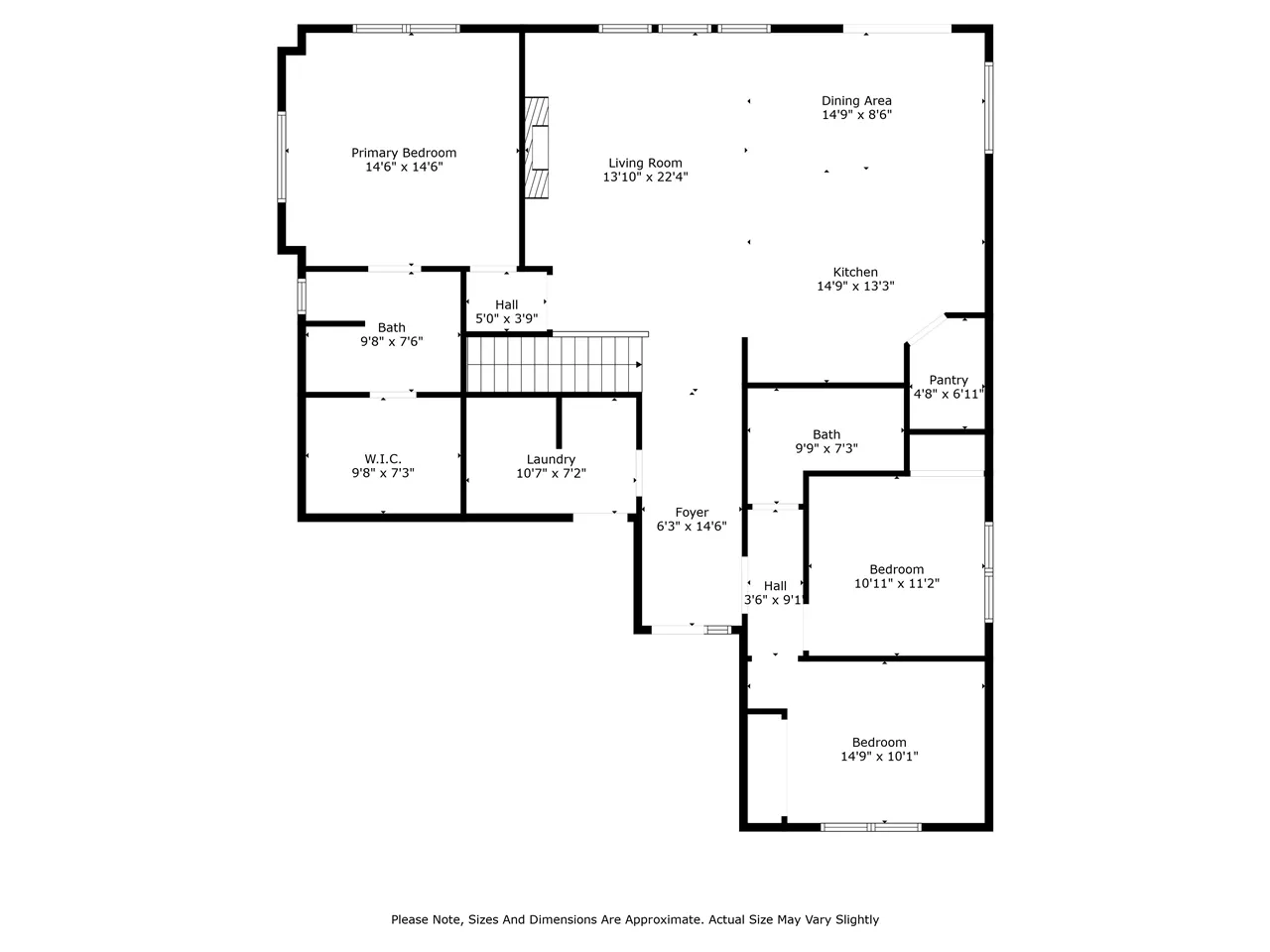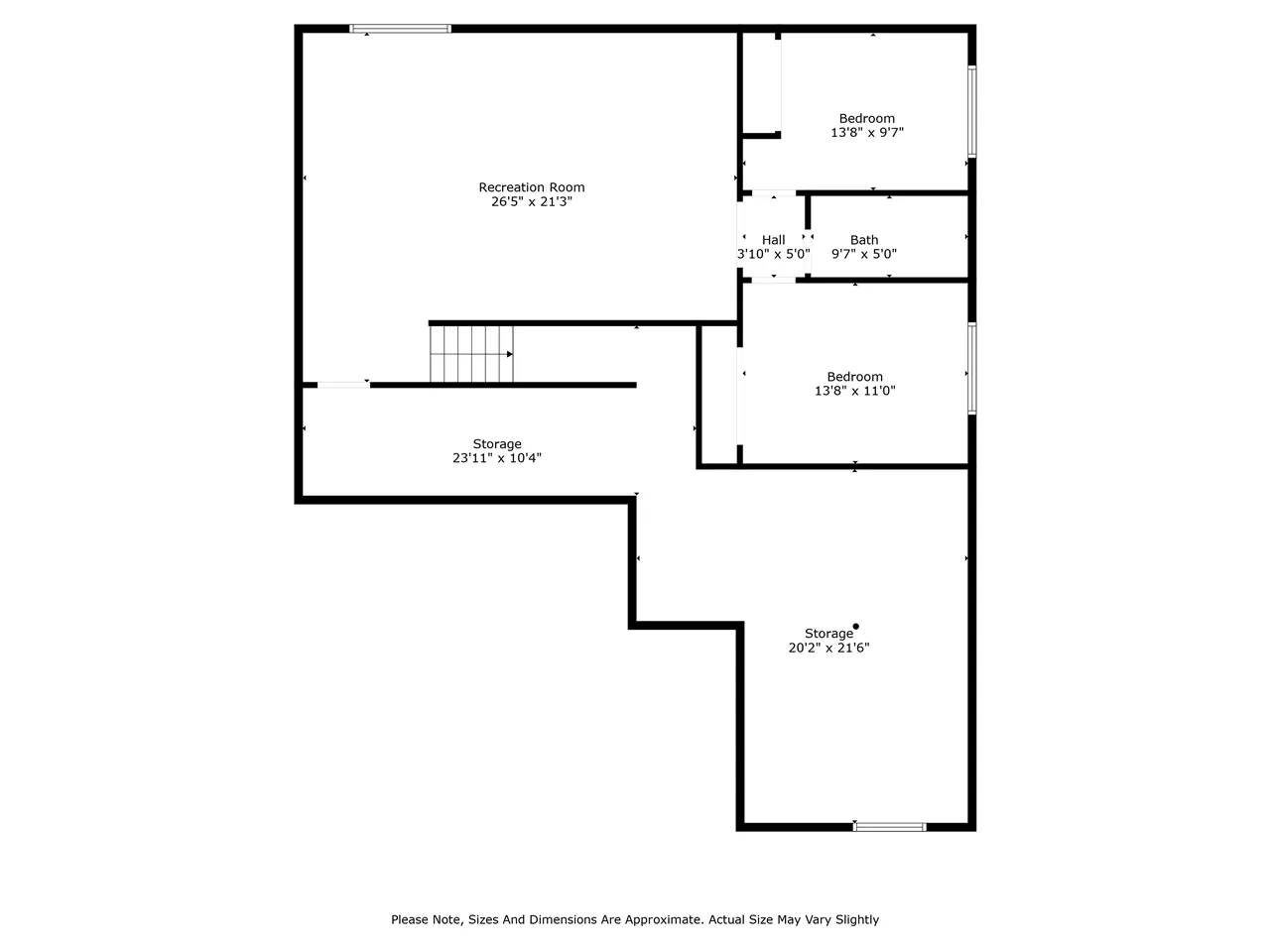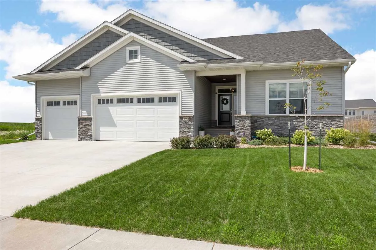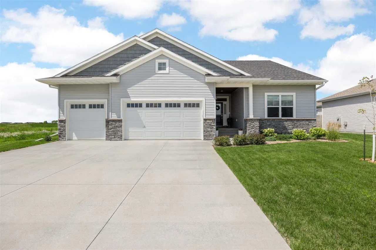Bright, sophistication with understated elegance in this delightful custom home; nestled in the heart of North Liberty. This newer-construction custom home perfectly blends modern style, functionality, and comfort. Boasting 5 bedrooms + tons of storage, this home features an ideal open-concept layout designed for both everyday living and entertaining. Enjoy the abundance of natural light that fills the light and bright interior, highlighting the elegant finishes throughout the main living space. The gorgeous kitchen with walk in pantry & coffee bar flows seamlessly into the living & dining areas, creating the perfect setting for hosting guests or relaxing with family. Step outside to your covered deck—ideal for 3 seasons of enjoyment—overlooking a fully fenced, oversized yard with raised Cedar wood garden beds ready for your green thumb. Additional features include a 3-car garage, providing ample storage and parking, and a spacious lot offering privacy and room to grow. Don’t miss this opportunity to own a custom-built gem in one of the most vibrant and expanding areas in Eastern Iowa. Whether you’re planting new community roots or looking for your forever home, this one checks every box. Schedule your private showing today and experience what living your best life could look like.
Residential For Sale
1350 Chipman Ln
North Liberty, Iowa 52317
Information on this page deemed reliable, but not guaranteed to be accurate. Listing information was entered by the listing agent and provided by ICAAR (Iowa City Area Association of REALTORS®) MLS and CRAAR (Cedar Rapids Area Association of REALTORS®) MLS. Urban Acres claims no responsibility for any misinformation, typographical errors, or misprints displayed from the MLS sources.
Have a question we can answer this property? Interesting in scheduling a showing? Please enter your preferences in the form. We will contact you in order to schedule an appointment to view this property.
View Similar Listings
5 beds, 3 bath
SqFt: 2,872
$565,000
1965 Dempster Dr
Coralville, Iowa 52241
5 beds, 3 bath
SqFt: 2,796
$569,900
432 Rolling Hills Drive
Tiffin, Iowa 52340
5 beds, 3 bath
SqFt: 3,031
$585,000
4173 Barbaro Ave
Iowa City, Iowa 52240
5 beds, 3 bath
SqFt: 2,808
$542,000
1200 Potter St
Tiffin, Iowa 52340
5 beds, 3 bath
SqFt: 2,783
$594,900
810 Crestview Dr.
Solon, Iowa 52333
5 beds, 3 bath
SqFt: 3,236
$525,000
200 Cherry Park Dr NW
Cedar Rapids, Iowa 52405
5 beds, 3 bath
SqFt: 3,100
$550,000
7936 217 Avenue
Martelle, Iowa 52305
5 beds, 3 bath
SqFt: 2,991
$559,950
1537 Deerfield Drive
Fairfax, Iowa 52228


