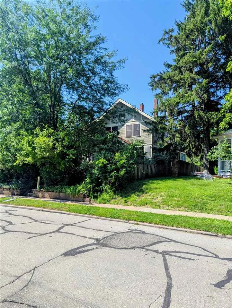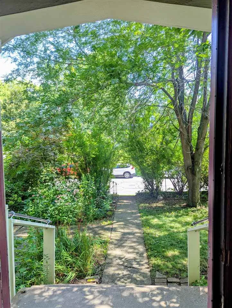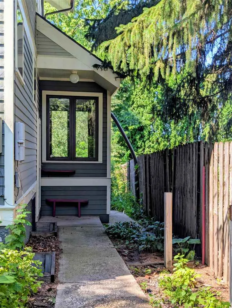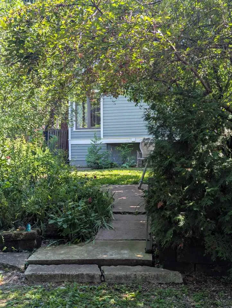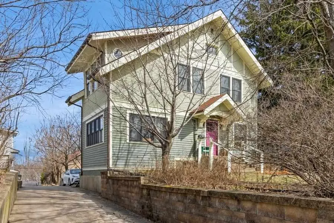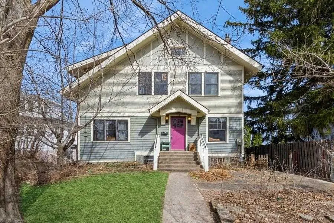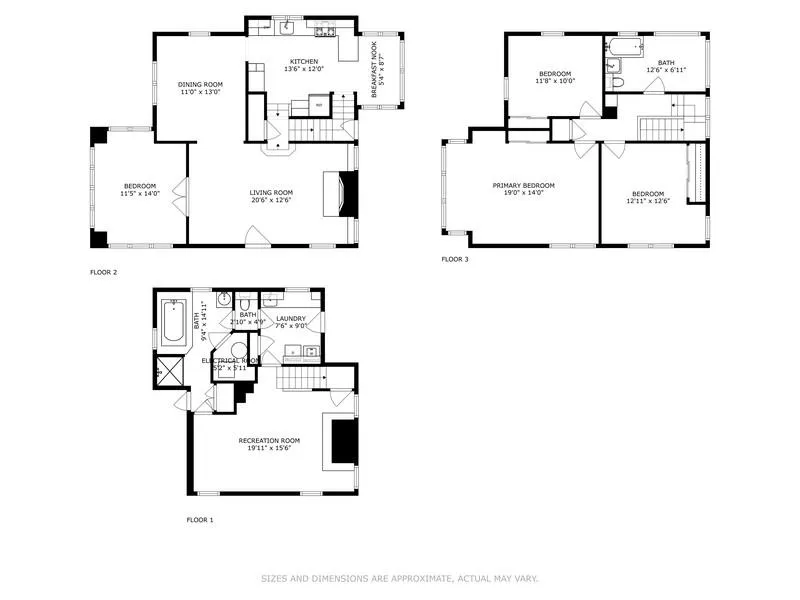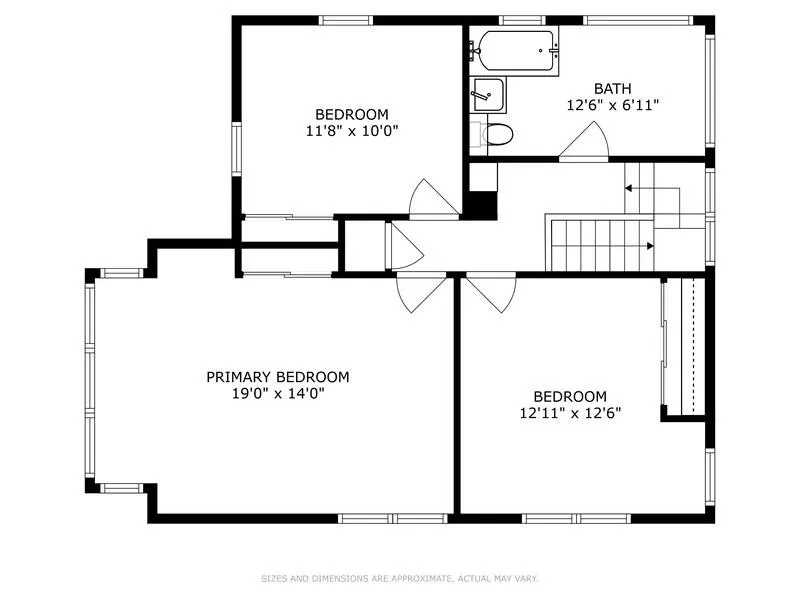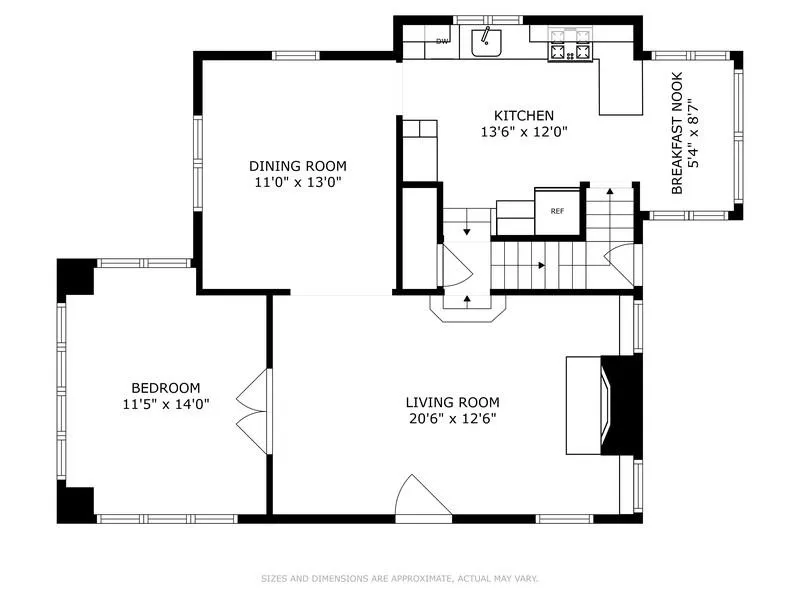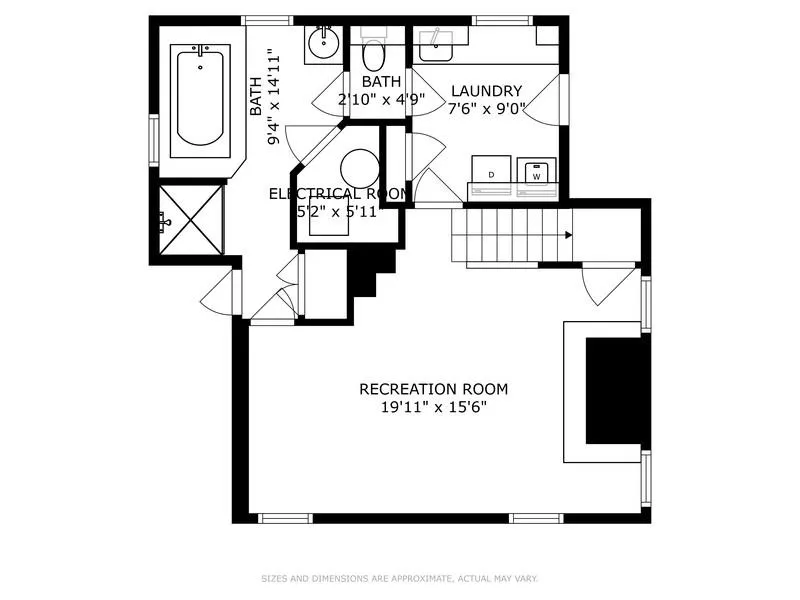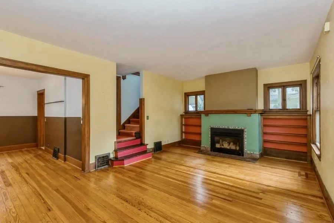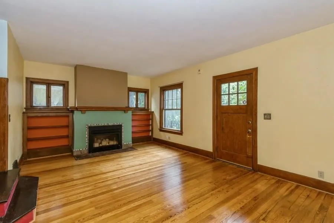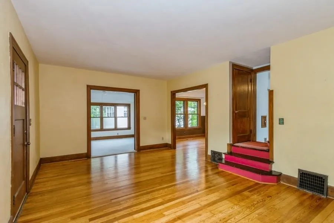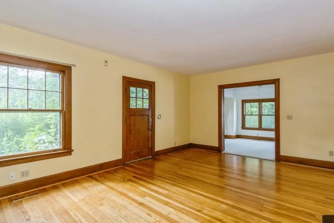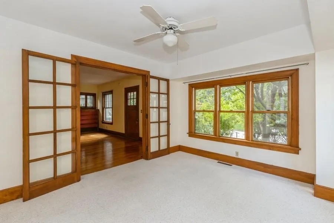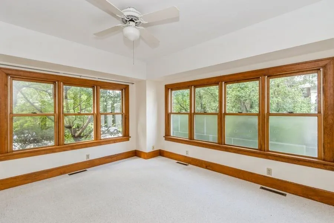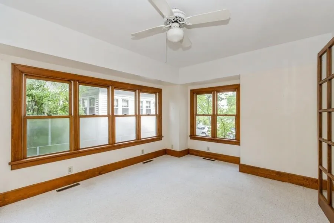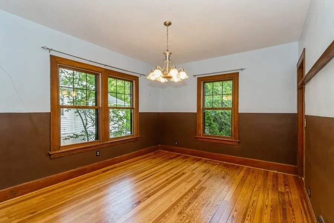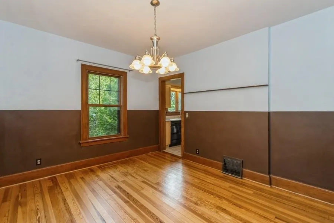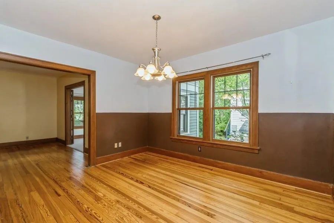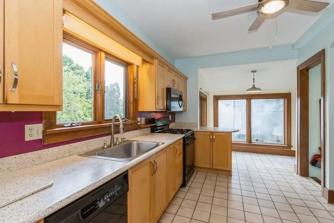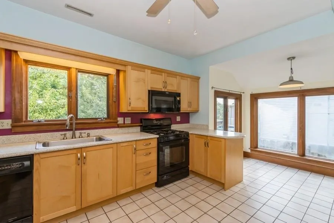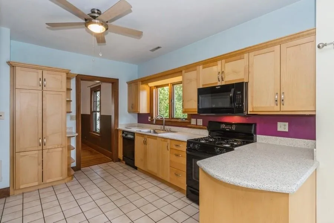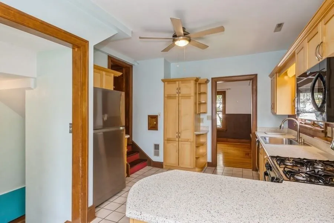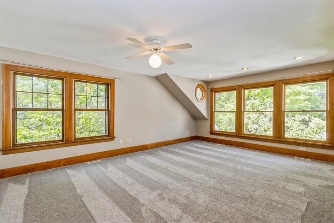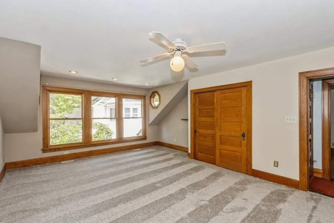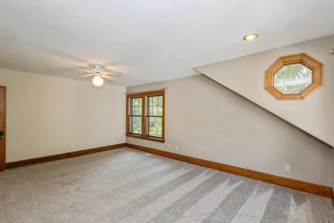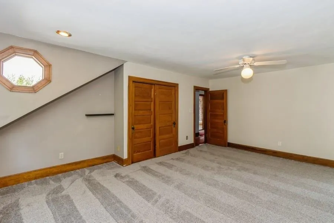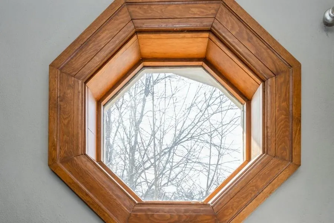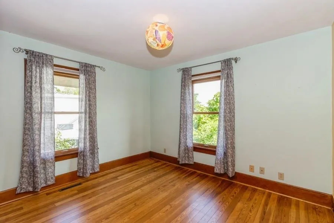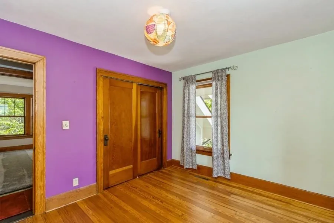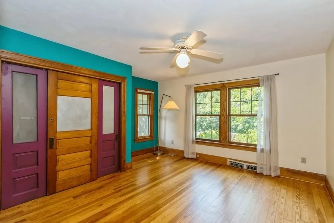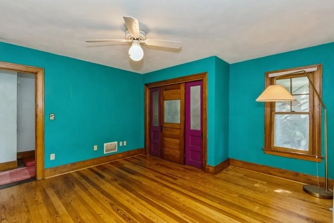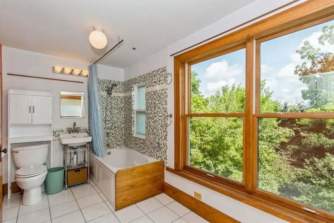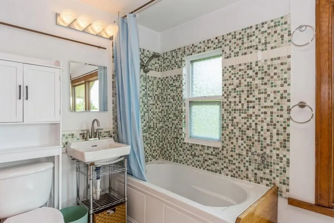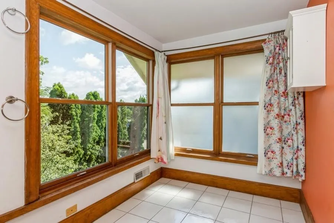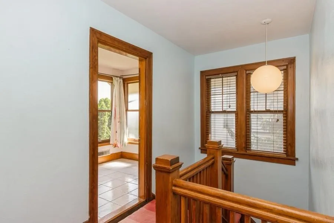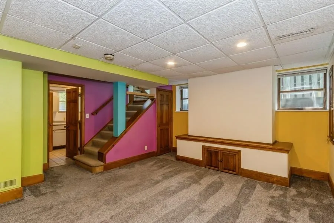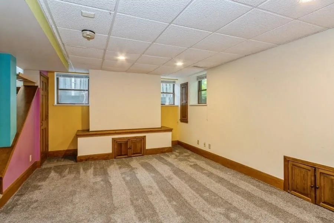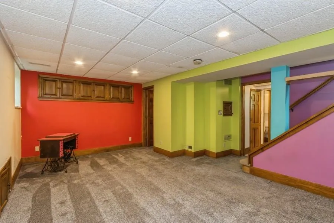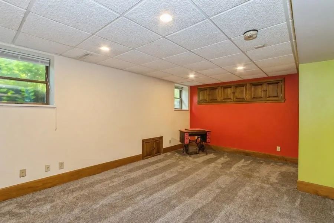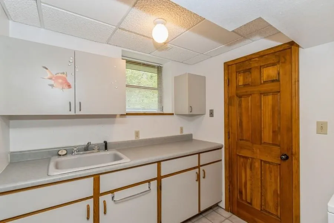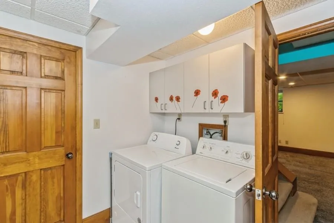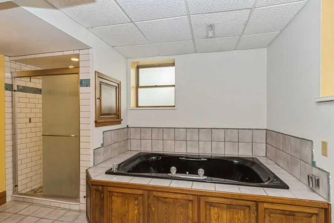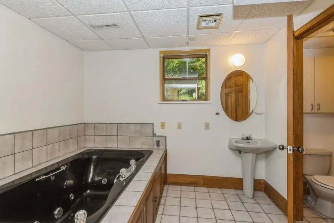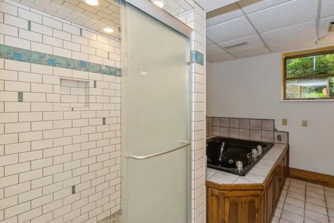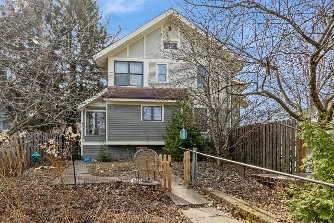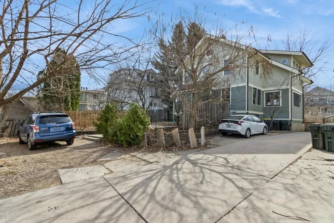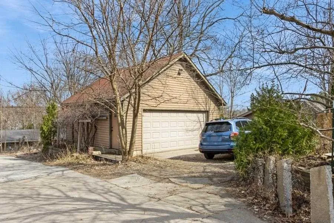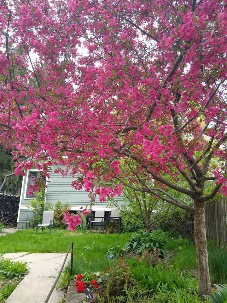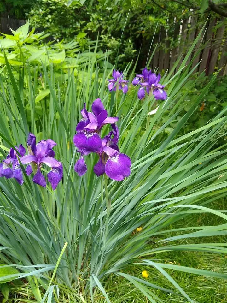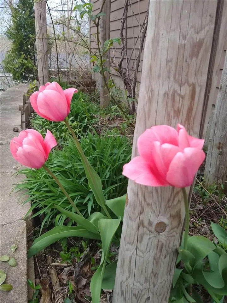Walk to campus & downtown from this gorgeous 1926 two story historic home in the coveted Longfellow School District. MOVE IN READY! Classic crafted original wood trim w/hardwood floors exude timeless charm and elegance. Main Level: Enter to a comfy LR w/masonry surround gas fireplace. Pass through adjacent glass French doors to a window-lined office that can serve as a main level bedroom. Formal dining room leads to the well-maintained, updated kitchen w/newer appliances, cabinets, cupboards & countertops. Handy fold-out pantry and cozy bump-out breakfast nook for casual meals. Upstairs are three bedrooms including the 19×14 primary with new high-quality carpet. The full upper roomy bath has a deep soaking tub w/shower & newer window. Daylight finished basement with separate side entrance could serve as guest quarters, another bedroom or ADU. Relax in the spa-like full bath w/large whirlpool tub, separate shower, sink & toilet. Laundry room w/full wall of cabinets, cupboards, countertop sink w/washer & dryer that convey. Lots of closet space throughout. Low-maintenance private backyard w/perennial plantings & wood privacy fence. Shared driveway maintained by neighbor to west w/easement to 2 car garage & bonus side parking spot plus on-street parking. 24 hr response requested for offers. Property is in a Historic District.
Residential For Sale
918 E Washington St
Iowa City, Iowa 52240
Information on this page deemed reliable, but not guaranteed to be accurate. Listing information was entered by the listing agent and provided by ICAAR (Iowa City Area Association of REALTORS®) MLS and CRAAR (Cedar Rapids Area Association of REALTORS®) MLS. Urban Acres claims no responsibility for any misinformation, typographical errors, or misprints displayed from the MLS sources.
Have a question we can answer this property? Interesting in scheduling a showing? Please enter your preferences in the form. We will contact you in order to schedule an appointment to view this property.
View Similar Listings
3 beds, 2 bath
SqFt: 1,612
$415,000
423 S 7th Ave
Iowa City, Iowa 52245
3 beds, 2 bath
SqFt: 1,661
$450,000
791 Silver Charm Ln
Iowa City, Iowa 52245
3 beds, 2 bath
SqFt: 1,547
$417,900
865 Miles Street
Robins, Iowa 52328
3 beds, 2 bath
SqFt: 1,414
$388,917
8821 Zeppelin Avenue NE
Cedar Rapids, Iowa 52402
3 beds, 2 bath
SqFt: 2,142
$385,000
1413 Beringer Court NE
Cedar Rapids, Iowa 52402
3 beds, 2 bath
SqFt: 1,862
$399,990
4100 Greens Grove Road
Center Point, Iowa 52213
3 beds, 2 bath
SqFt: 1,920
$390,000
3056 Underood Ave
Crawfordsville, Iowa 52621


