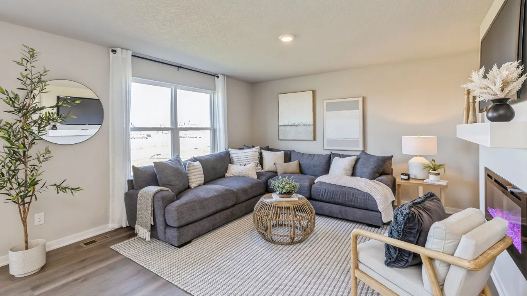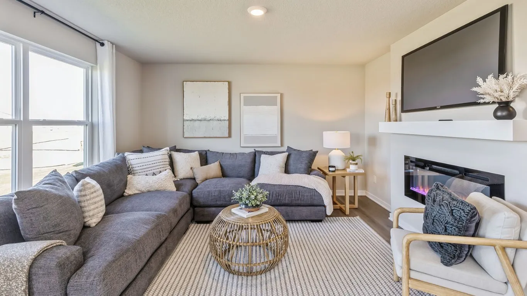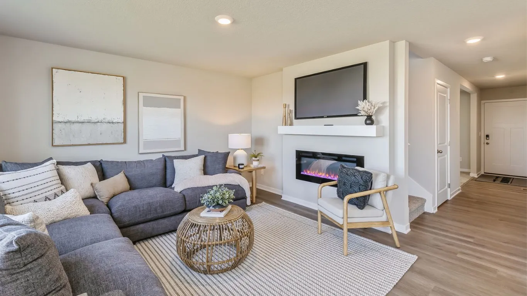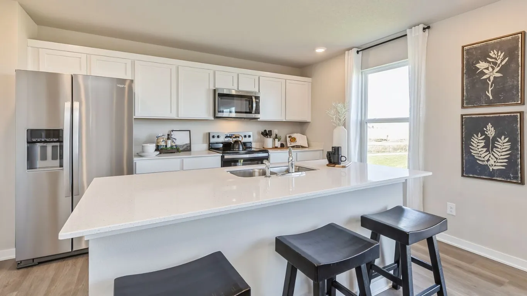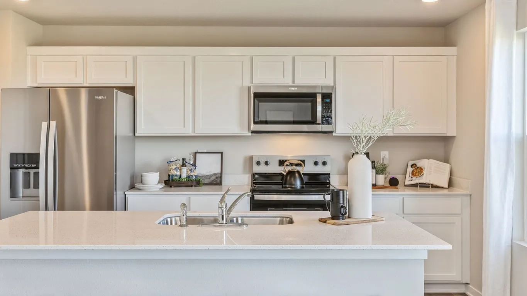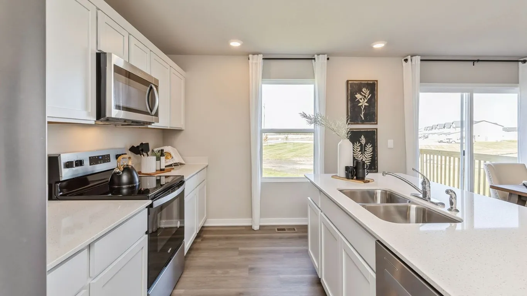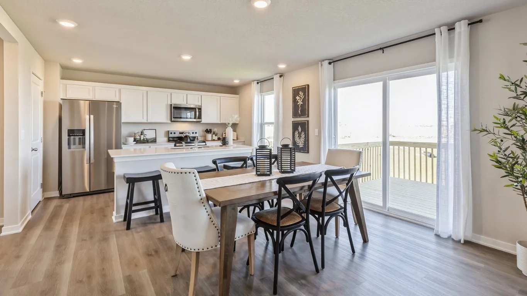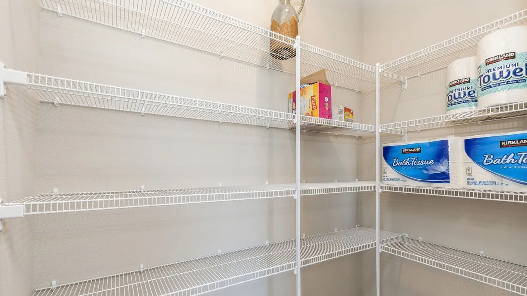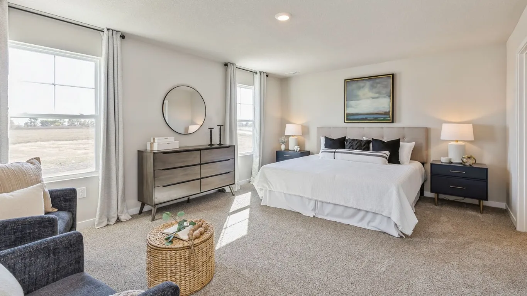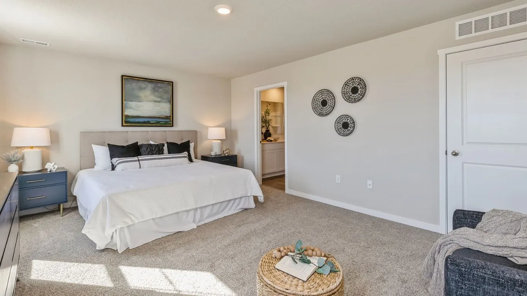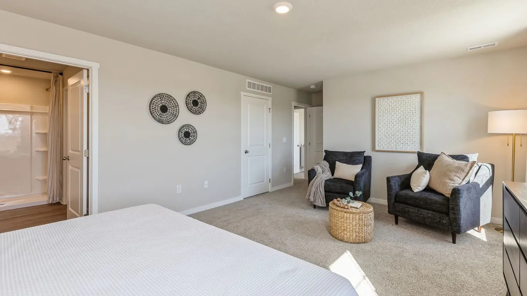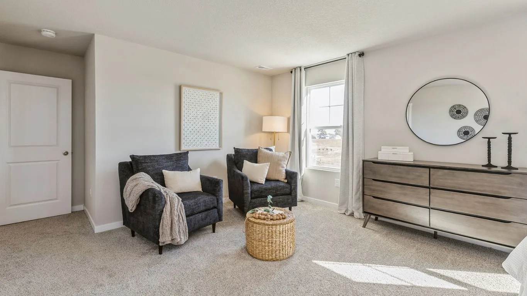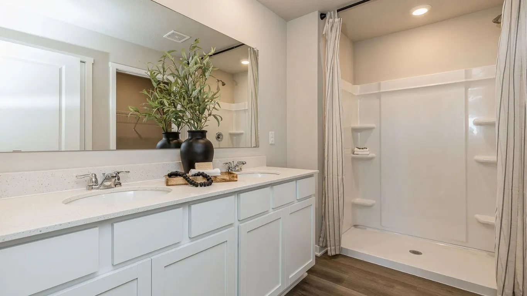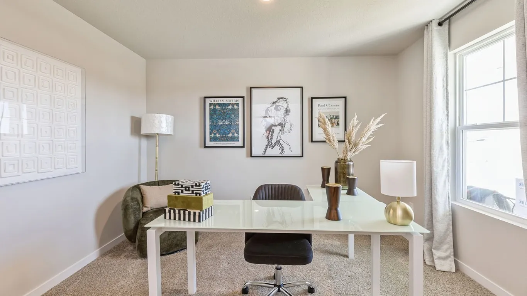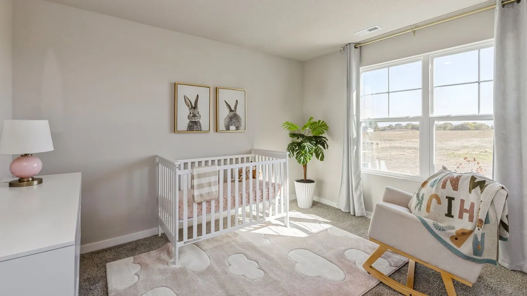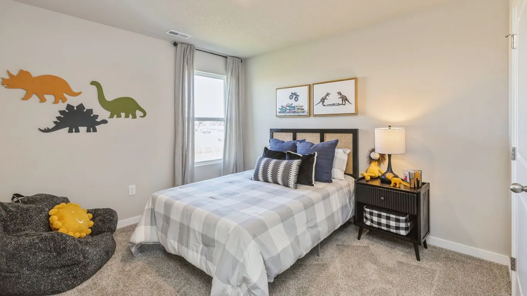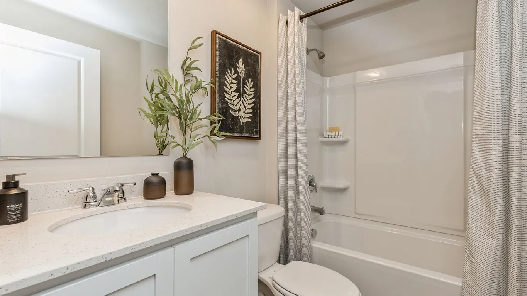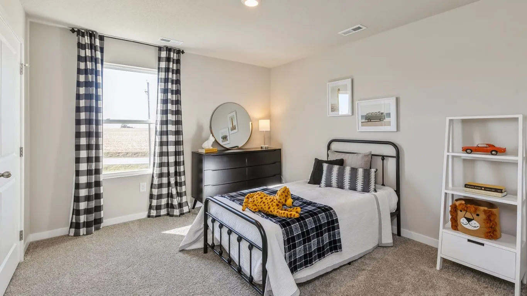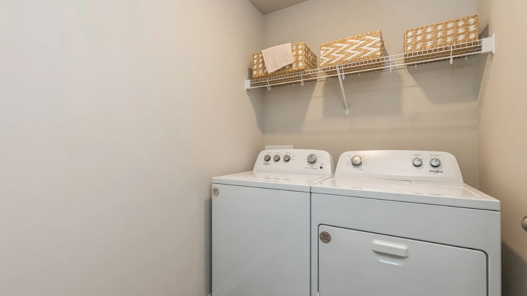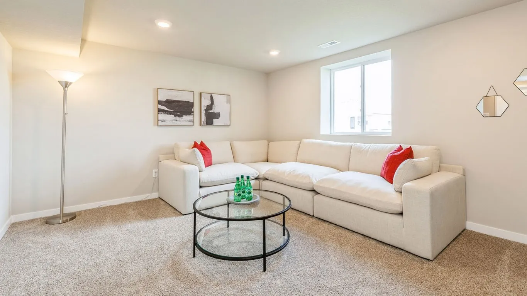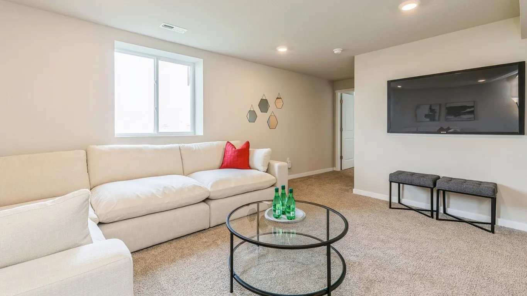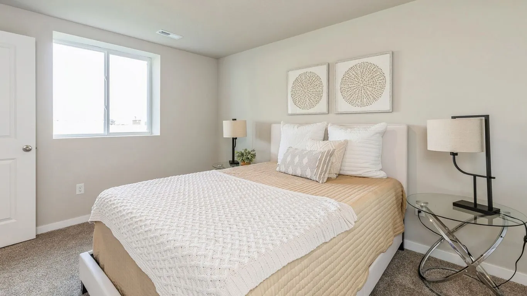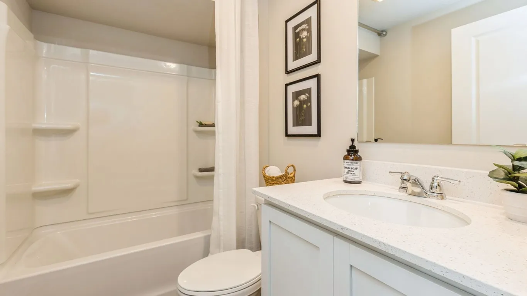D.R. Horton, America’s Builder, presents the Bellhaven. The Bellhaven is a beautiful 2-story home that has 5 Bedrooms, 3.5 Bathrooms, & a FINISHED WALKOUT Basement providing over 2500 sqft of Living Space! Upon entering the home you’ll find a Study perfect for an office space. As you make your way through the Foyer, you’ll find a spacious Great Room complete with a cozy fireplace. The Kitchen with included Quartz countertops includes an Oversized Island overlooking the Dining & Living areas. Heading up to the second level, you’ll find the Primary Bedroom featuring an ensuite bathroom & TWO large walk-in closets. The additional 3 Bedrooms, full bath, & Laundry Room round out the rest of the upper level! In the Finished Lower Level, you’ll find an additional Living Space as well as the 5th Bed and 3rd bath. All D.R. Horton Iowa homes include America’s Smart Home™ Technology & DEAKO® decorative light switches. This home is currently under construction. Photos may be similar but not necessarily of subject property, including interior & exterior colors, finishes & appliances. Special financing is available through Builder’s preferred lender offering exceptionally low 30-year fixed FHA/VA and Conv. Rates. See Builder Rep for details on how to save THOUSANDS of dollars!
Residential For Sale
2857 Prairielight Drive
Hiawatha, Iowa 52233
Information on this page deemed reliable, but not guaranteed to be accurate. Listing information was entered by the listing agent and provided by ICAAR (Iowa City Area Association of REALTORS®) MLS and CRAAR (Cedar Rapids Area Association of REALTORS®) MLS. Urban Acres claims no responsibility for any misinformation, typographical errors, or misprints displayed from the MLS sources.
Have a question we can answer this property? Interesting in scheduling a showing? Please enter your preferences in the form. We will contact you in order to schedule an appointment to view this property.
View Similar Listings
4 beds, 3 bath
SqFt: 1,944
$363,000
960 Covered Wagon Dr
Iowa City, Iowa 52240
4 beds, 3 bath
SqFt: 2,000
$410,000
440 E Jefferson St
North Liberty, Iowa 52317
4 beds, 3 bath
SqFt: 2,135
$455,000
768 Aiden St.
Iowa City, Iowa 52245
4 beds, 3 bath
SqFt: 2,479
$450,000
445 Anne Blvd
North Liberty, Iowa 52317
4 beds, 3 bath
SqFt: 2,397
$454,900
1240 Priscilla Ct
North Liberty, Iowa 52317
4 beds, 3 bath
SqFt: 2,501
$425,000
2084 Timber Ln
Coralville, Iowa 52241
4 beds, 3 bath
SqFt: 2,367
$389,900
2205 Oak Terrace Ave.
North Liberty, Iowa 52317
4 beds, 3 bath
SqFt: 2,235
$375,000
760 River Bend Ln
North Liberty, Iowa 52317


