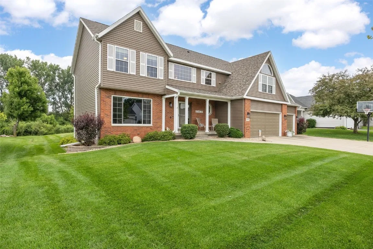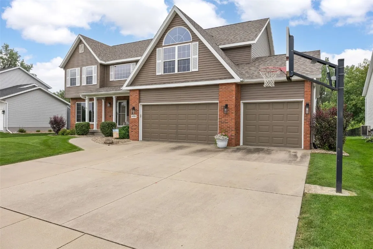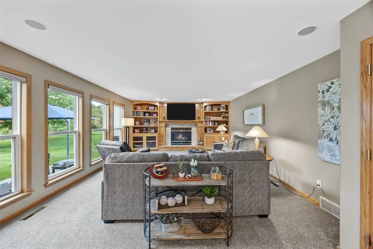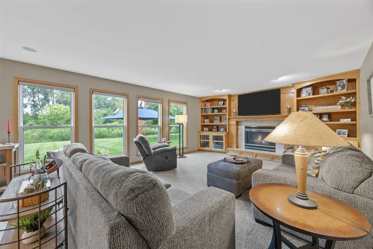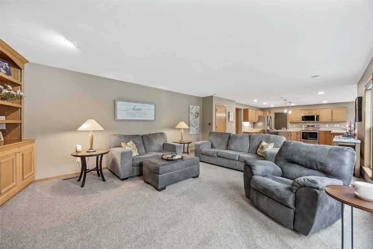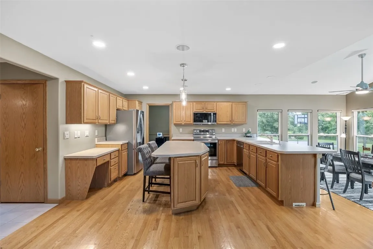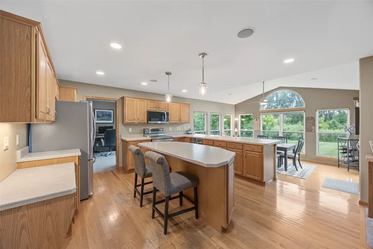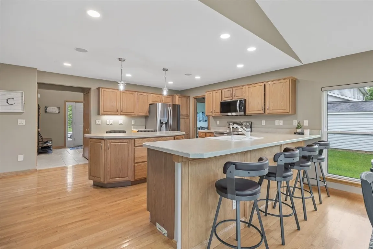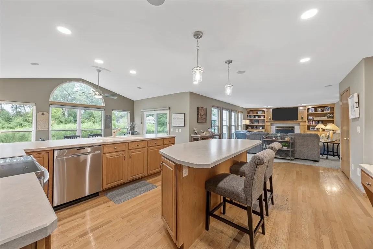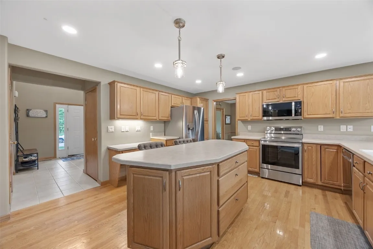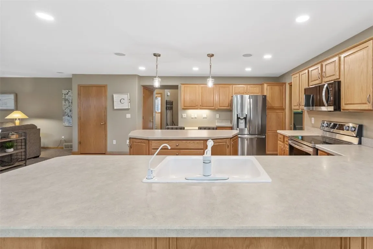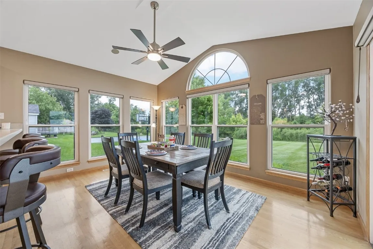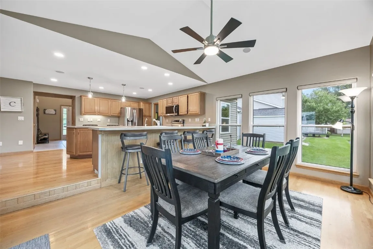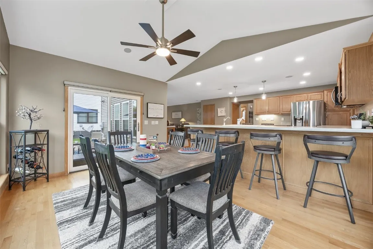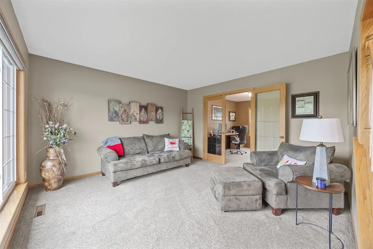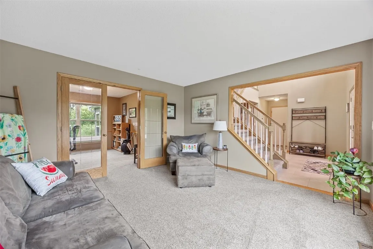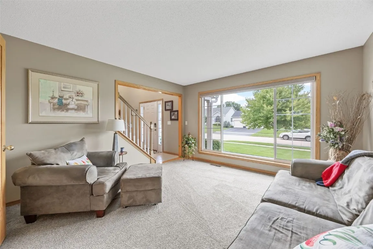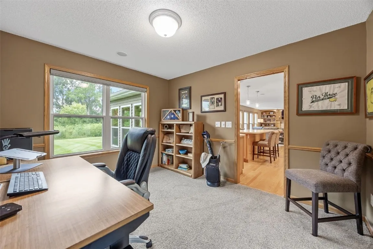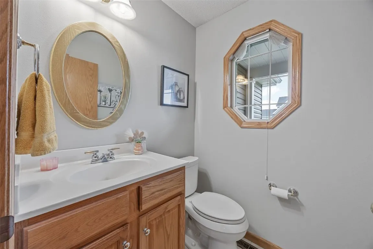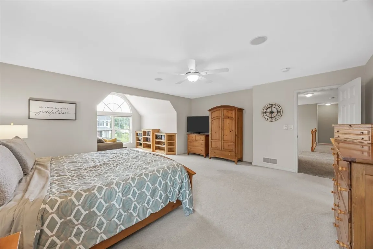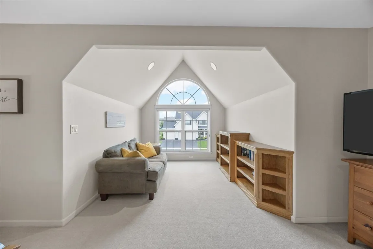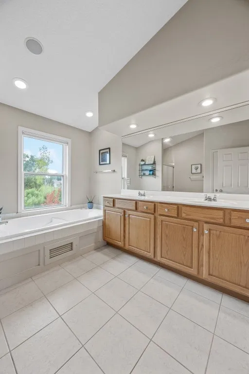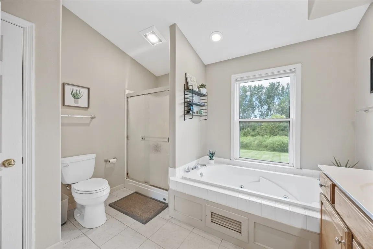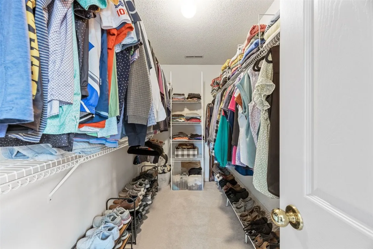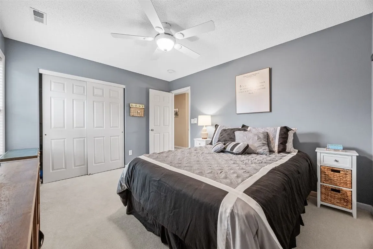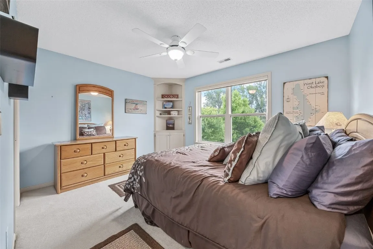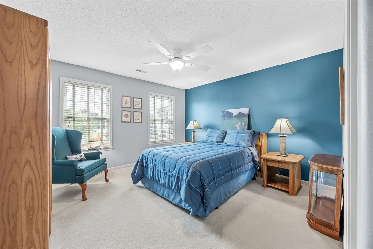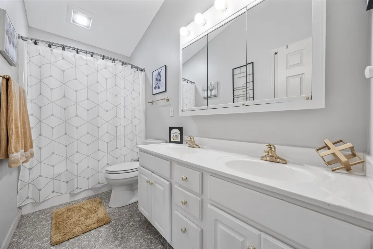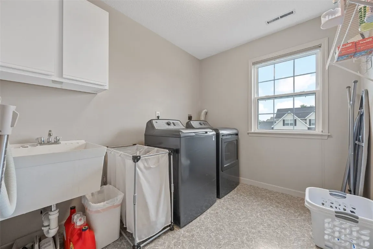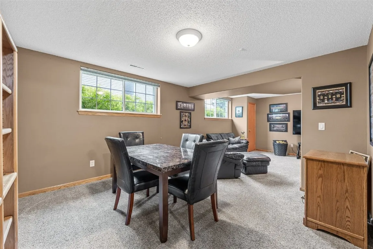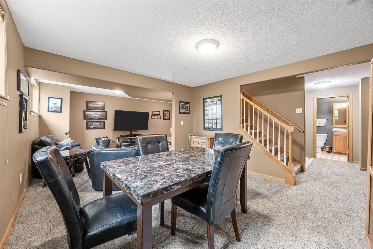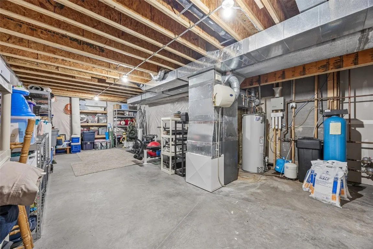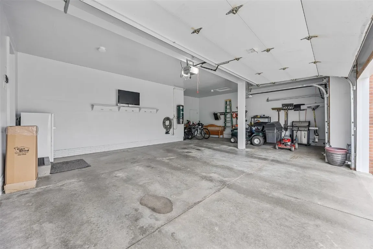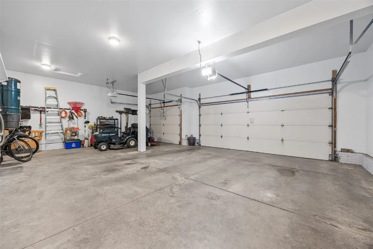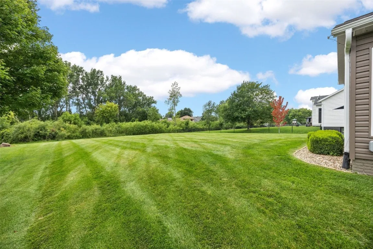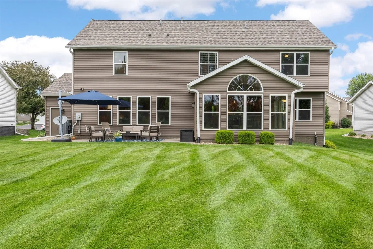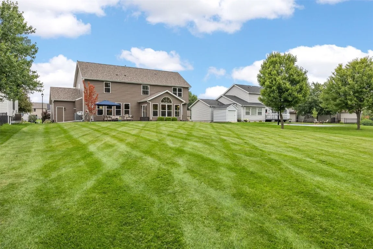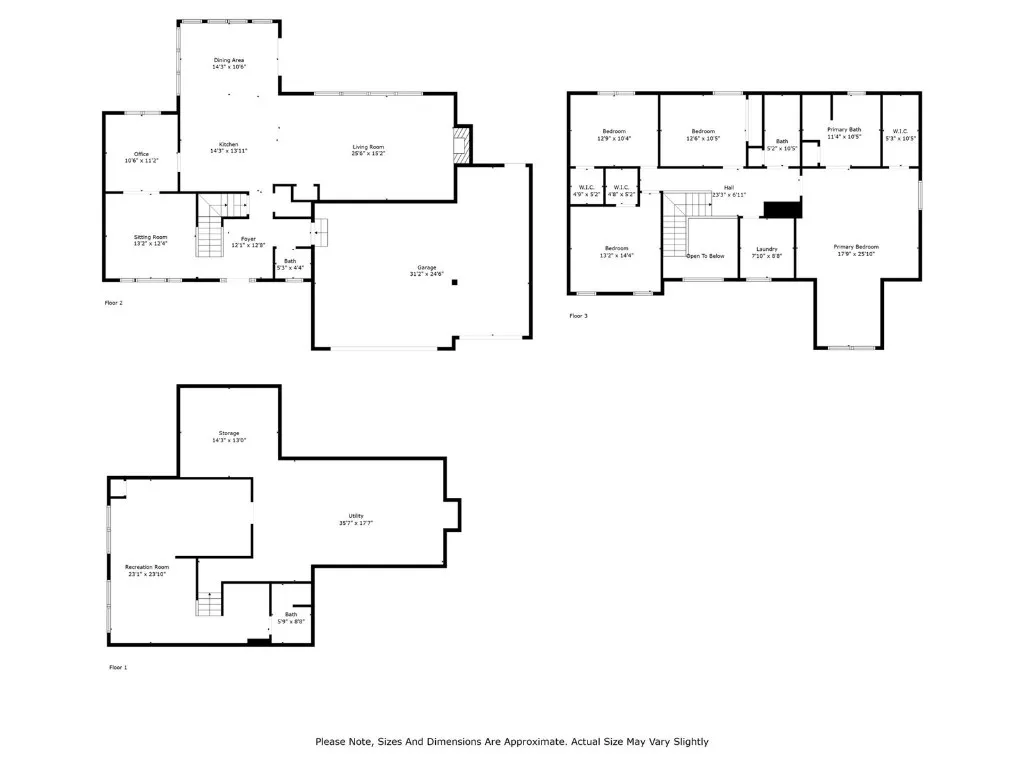Pride of ownership is truly stunning in this incredible one owner home! Every detail was meticulously thought out when building this one. It started with choosing a premium, oversized wooded lot with no neighbors behind you! Weekends spent on this patio with this view, will make you never want to leave home. The kitchen has a custom island & oversized breakfast bar with plenty of space for entertaining. The sunroom on the rear of the home offers so much light and windows with an amazing view of your yard! Let’s not forget the open concept floor plan yet offers an office with french doors/pocket door for privacy on the main level. This space could also be utilized for a formal dining room. You will not find a home with larger bedrooms, WOW! So much space and the primary suite has a sitting area, built-ins, huge walk in closet, jacuzzi tub and heated floors. All the mechanicals have been recently updated! Furnace & AC are only 9 years old, water heater 6 years and roof is only 5 years old. The entire home has NEW WINDOWS! The yard has an irrigation system that is controlled from your phone. The garage is extended with a bump out and 748 sq ft. Yes, that truck will fit! The basement has a wonderful family room, another full bathroom and TONS of storage space! If you’ve been waiting for that house you know has been lovingly maintained and gently lived in, this is definitely the one!
Residential For Sale
4185 Willowbrook Drive
Marion, Iowa 52302
Information on this page deemed reliable, but not guaranteed to be accurate. Listing information was entered by the listing agent and provided by ICAAR (Iowa City Area Association of REALTORS®) MLS and CRAAR (Cedar Rapids Area Association of REALTORS®) MLS. Urban Acres claims no responsibility for any misinformation, typographical errors, or misprints displayed from the MLS sources.
Have a question we can answer this property? Interesting in scheduling a showing? Please enter your preferences in the form. We will contact you in order to schedule an appointment to view this property.
View Similar Listings
4 beds, 4 bath
SqFt: 2,433
$405,000
230 Kenneth Dr
Iowa City, Iowa 52245
4 beds, 4 bath
SqFt: 2,433
$410,000
253 Lindemann Dr.
Iowa City, Iowa 52245
4 beds, 4 bath
SqFt: 2,900
$409,900
3149 Oasis Rd NE
West Branch, Iowa 52358
4 beds, 4 bath
SqFt: 2,603
$479,900
2365 Banbury St NE
Iowa City, Iowa 52240
4 beds, 4 bath
SqFt: 3,070
$468,000
960 Fox Valley Dr
North Liberty, Iowa 52317
4 beds, 4 bath
SqFt: 2,761
$465,000
13294 212th Ave
Anamosa, Iowa 52205
4 beds, 4 bath
SqFt: 3,114
$459,000
1618 NE Curtis Bridge Rd
Swisher, Iowa 52338
4 beds, 4 bath
SqFt: 3,003
$430,000
3280 Beechwood Ln
Marion, Iowa 52302


