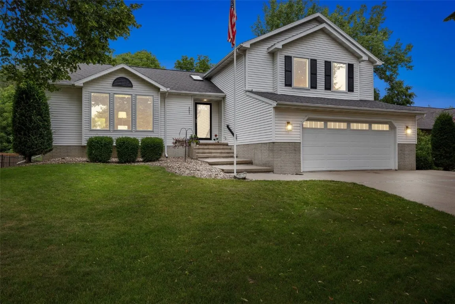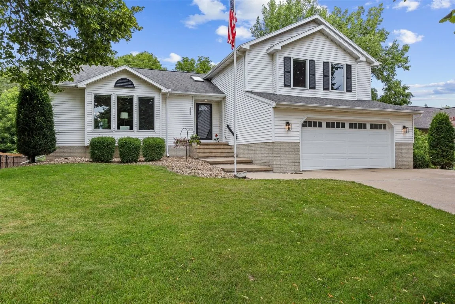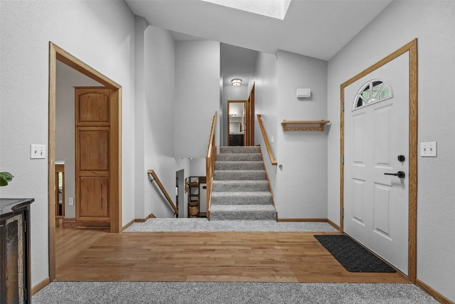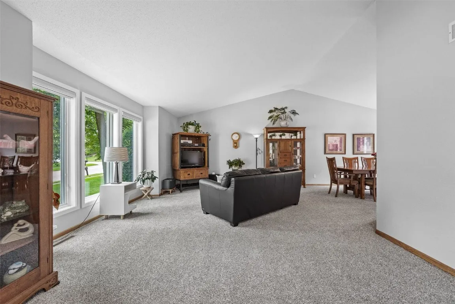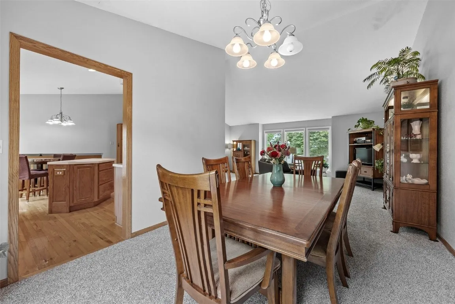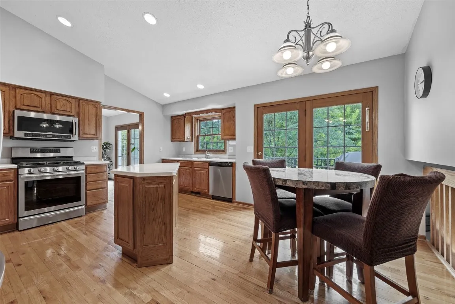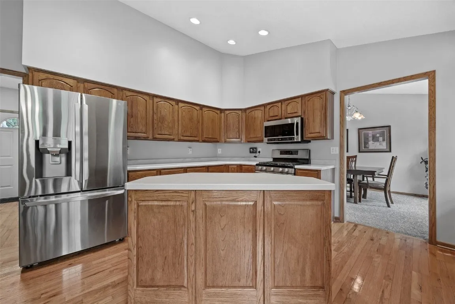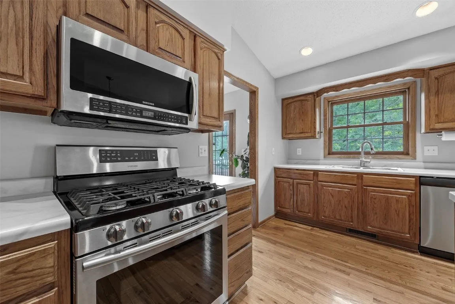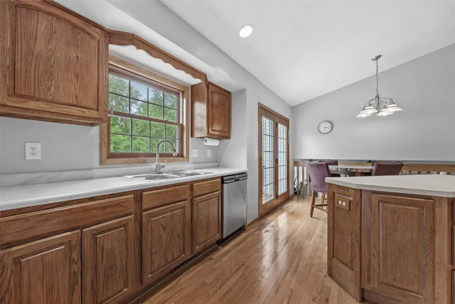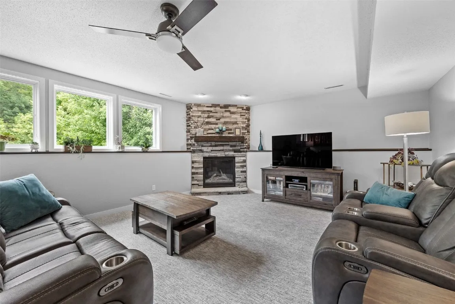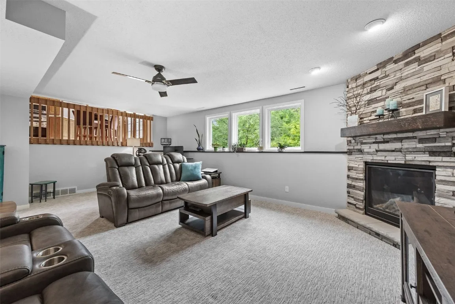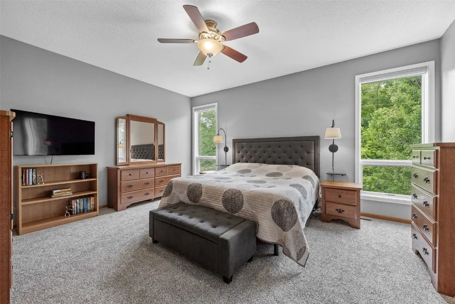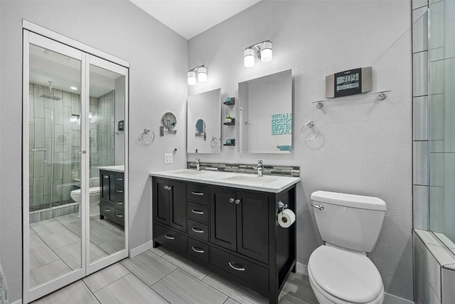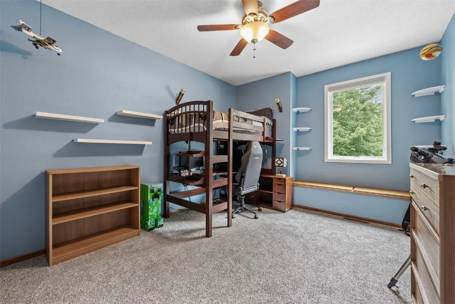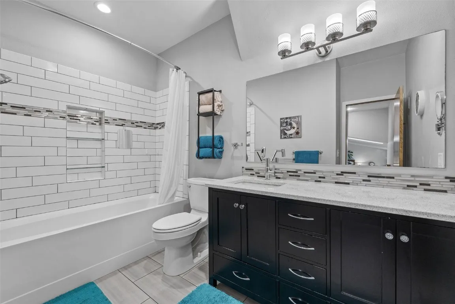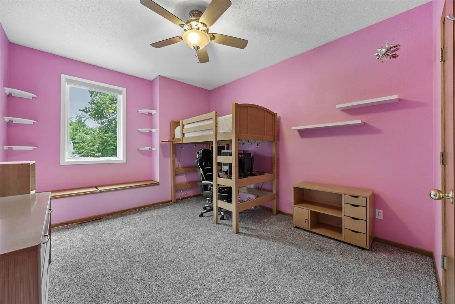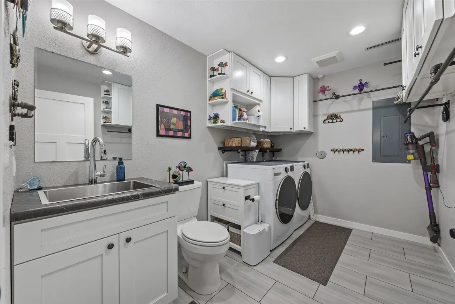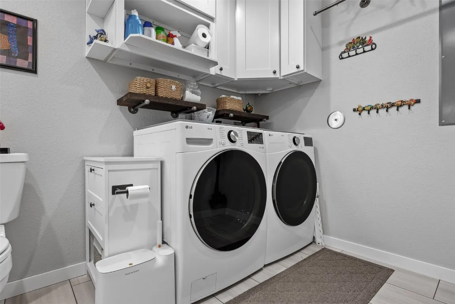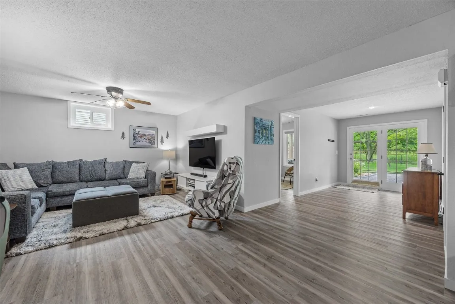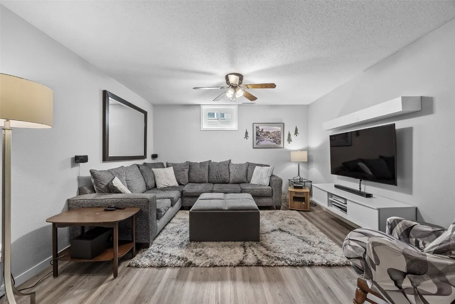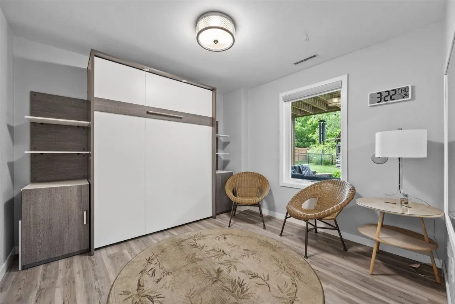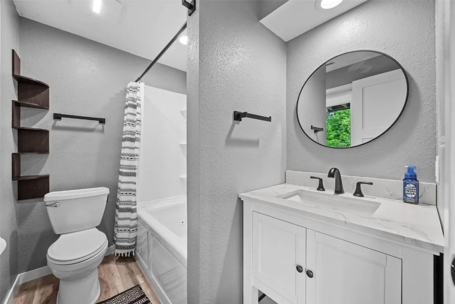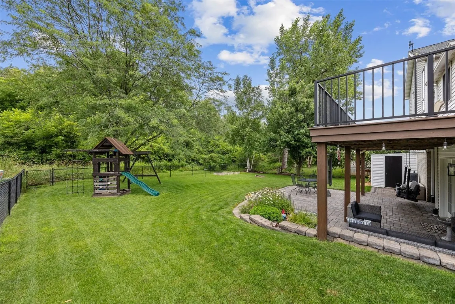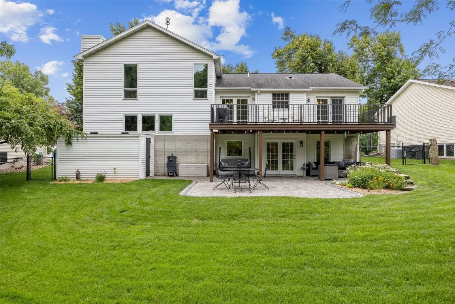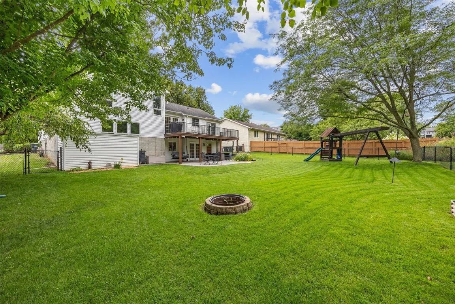Beautifully updated 4-bedroom, 3.5-bath home located in the highly sought-after Kennedy School District. This home sits on a wooded lot with no rear neighbors, offering a peaceful and private setting. The main level features a spacious kitchen and dining combo with new countertops, a formal dining room, and a large living room that opens to a freshly resurfaced deck with new railing—ideal for entertaining or relaxing.
Upstairs, you’ll find three bedrooms, including the primary suite with a fully updated ensuite featuring a tiled shower, new vanity, and flooring. The hall bath has also been updated with a 6-foot soaker tub, new vanity, and flooring. Just off the garage entry, the cozy family room includes a beautiful stone fireplace, along with a convenient laundry room and updated half bath.
The walk-out lower level adds flexibility with a large rec room, a fourth bedroom with a Murphy bed for multi-use options, and a remodeled full bath featuring a spa tub. Step outside to a newly poured patio complete with a porch swing and a butterfly garden—your own private retreat.
Additional updates include a newer furnace, A/C, water heater, appliances, and windows; new carpet throughout the main level, stairs, hallway, and bedrooms; new LVP flooring in the lower level; and fresh interior paint throughout. With a two-stall garage and a warm, family-friendly layout, this move-in-ready home has it all. Schedule your showing today!
Residential For Sale
4000 Richland Drive NW
Cedar Rapids, Iowa 52405
Information on this page deemed reliable, but not guaranteed to be accurate. Listing information was entered by the listing agent and provided by ICAAR (Iowa City Area Association of REALTORS®) MLS and CRAAR (Cedar Rapids Area Association of REALTORS®) MLS. Urban Acres claims no responsibility for any misinformation, typographical errors, or misprints displayed from the MLS sources.
Have a question we can answer this property? Interesting in scheduling a showing? Please enter your preferences in the form. We will contact you in order to schedule an appointment to view this property.
View Similar Listings
4 beds, 4 bath
SqFt: 2,396
$385,000
2091 Russell Dr
Iowa City, Iowa 52240
4 beds, 4 bath
SqFt: 2,433
$405,000
230 Kenneth Dr
Iowa City, Iowa 52245
4 beds, 4 bath
SqFt: 2,531
$385,000
580 Avalon Place
Coralville, Iowa 52241
4 beds, 4 bath
SqFt: 2,433
$410,000
253 Lindemann Dr.
Iowa City, Iowa 52245
4 beds, 4 bath
SqFt: 2,900
$409,900
3149 Oasis Rd NE
West Branch, Iowa 52358
4 beds, 4 bath
SqFt: 3,135
$370,000
7104 Doubletree Rd NE
Cedar Rapids, Iowa 52402
4 beds, 4 bath
SqFt: 2,053
$379,990
700 Maddie Lane
Tiffin, Iowa 52340
4 beds, 4 bath
SqFt: 2,823
$384,900
1285 Pacific Street
Ely, Iowa 52227


