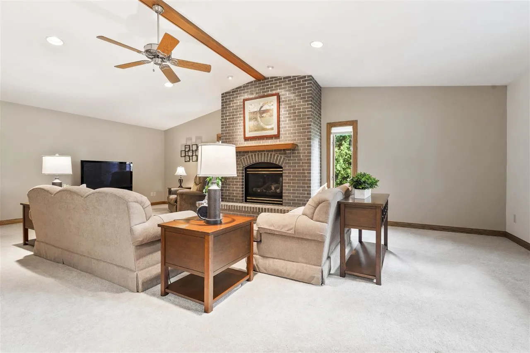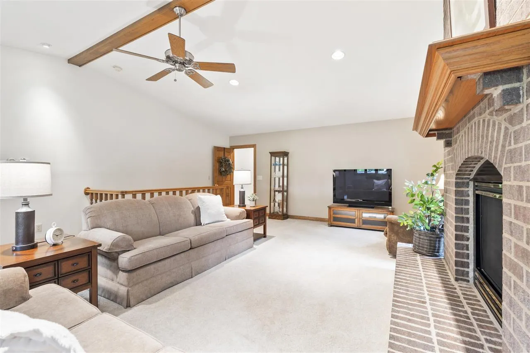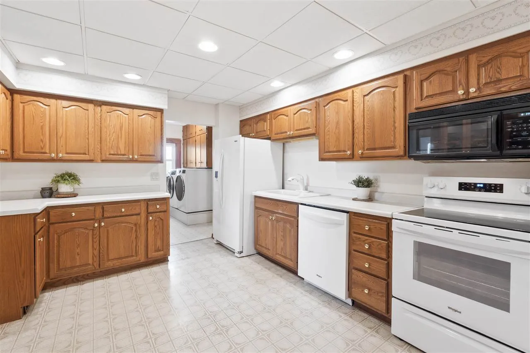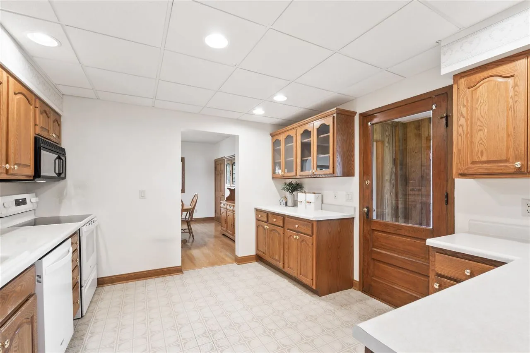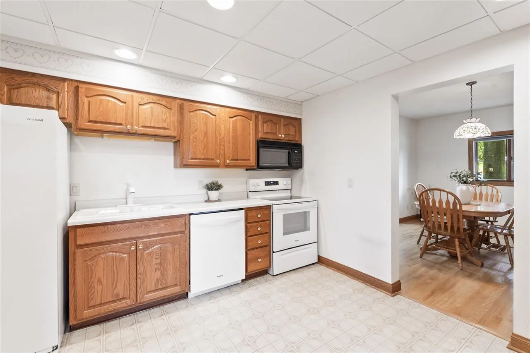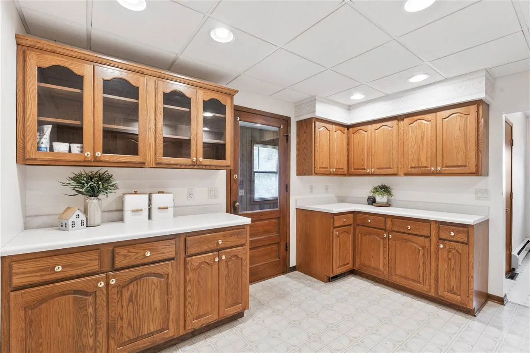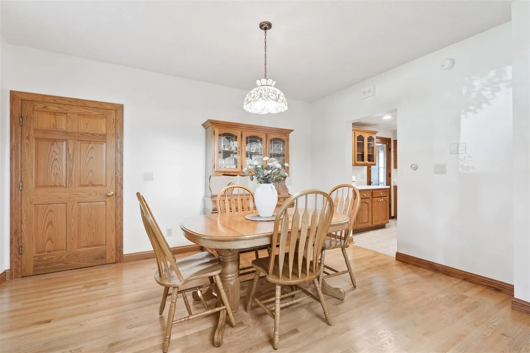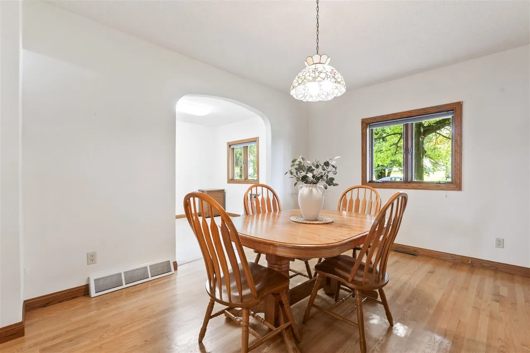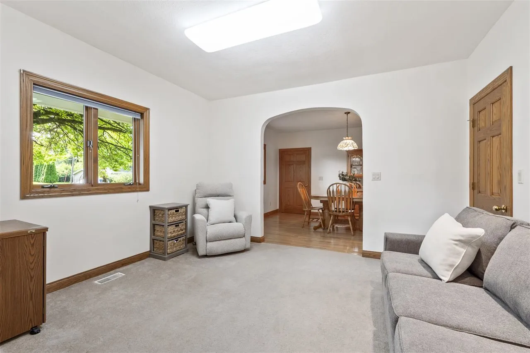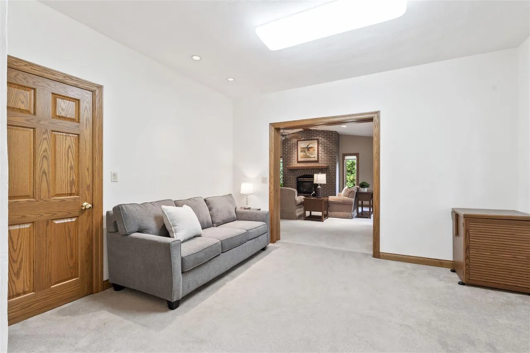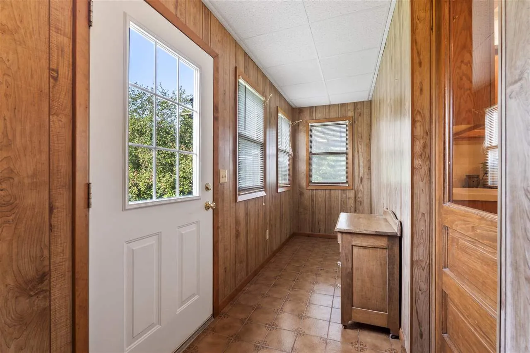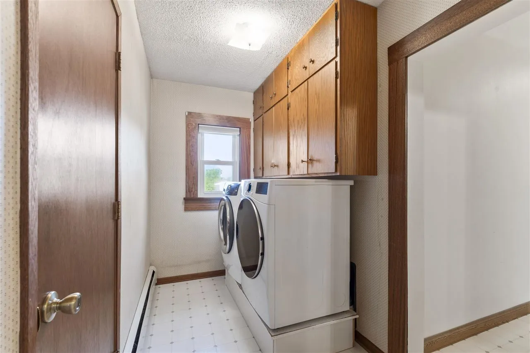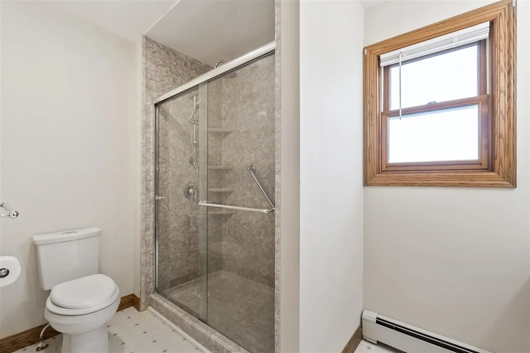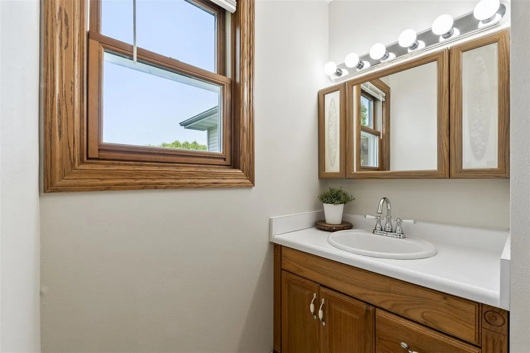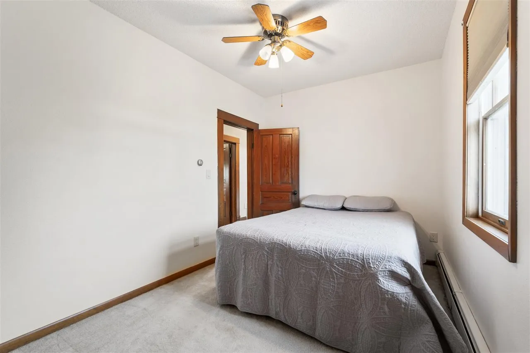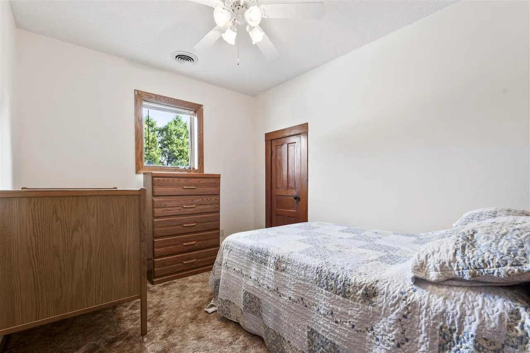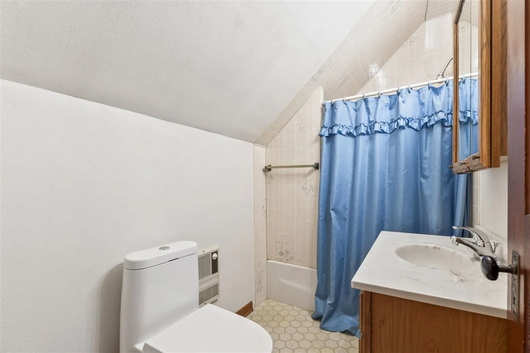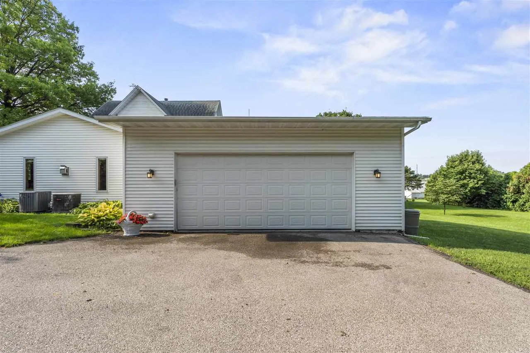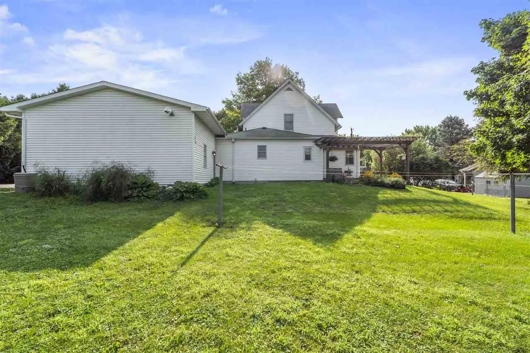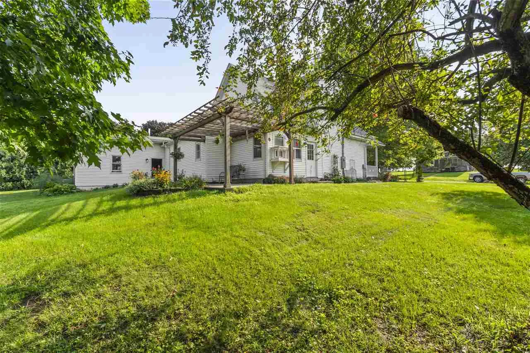This spacious home, ideally located on the edge of town, offers a wonderful living space. The 4 bedroom layout ensures ample space. The kitchen features updated appliances, a pantry for storage, and convenient access to the back porch. A formal dining room provides a classic setting for meals.The spacious living room is a focal point of the home, featuring a brick surround gas fireplace creating a cozy atmosphere. A bonus den on the main level offers additional living space that can be used as a home office. Convenience is key with a main level laundry room that includes a washer and dryer. A main level bedroom and recently updated full bathroom with a stand-up shower featuring glass doors, a vanity, and linen closet, offer functionality for everyday living. The upper level houses three spacious bedrooms with original thick woodwork and doors, adding a touch of charm. A conveniently located full bathroom in the upper level features a tub/shower and vanity. The lower level offers the perfect space for a family room. Additionally, there is an unfinished area for storage. The attached and heated garage offers convenience and functionality. The beautiful backyard, complete with mature plantings, flowers, trees, a patio, and garden, creates a serene outdoor retreat. Major updates include BRAND NEW A/C, 2nd A/C 2019 and Roof 2017.
Residential For Sale
402 Williams Avenue
Williamsburg, Iowa 52361
Information on this page deemed reliable, but not guaranteed to be accurate. Listing information was entered by the listing agent and provided by ICAAR (Iowa City Area Association of REALTORS®) MLS and CRAAR (Cedar Rapids Area Association of REALTORS®) MLS. Urban Acres claims no responsibility for any misinformation, typographical errors, or misprints displayed from the MLS sources.
Have a question we can answer this property? Interesting in scheduling a showing? Please enter your preferences in the form. We will contact you in order to schedule an appointment to view this property.
View Similar Listings
4 beds, 2 bath
SqFt: 2,146
$229,900
408 Terrace Rd
Iowa City, Iowa 52245
4 beds, 2 bath
SqFt: 1,785
$210,000
2518 1st Ave NE
Cedar Rapids, Iowa 52402
4 beds, 2 bath
SqFt: 2,024
$280,000
2549 S Ave
Williamsburg, Iowa 52361
4 beds, 2 bath
SqFt: 1,976
$265,000
2145 Birchwood Drive NE
Cedar Rapids, Iowa 52402
4 beds, 2 bath
SqFt: 1,768
$209,900
1920 26th St
Marion, Iowa 52302
4 beds, 2 bath
SqFt: 2,100
$249,900
309 2nd Avenue NW
Mt Vernon, Iowa 52314
4 beds, 2 bath
SqFt: 2,079
$280,000
1201 14th Street
Marion, Iowa 52302



