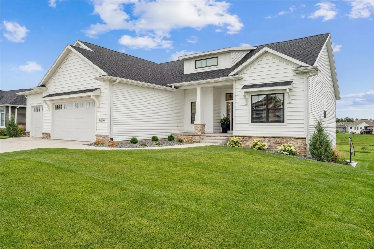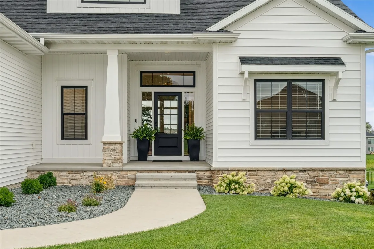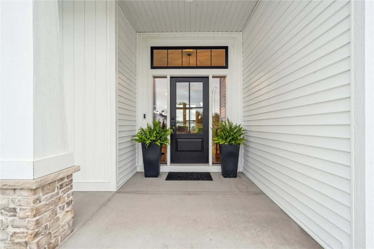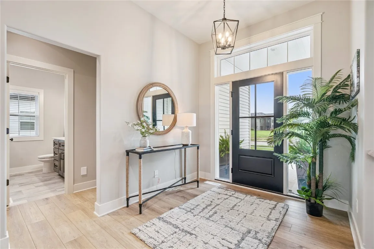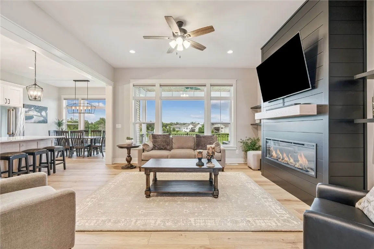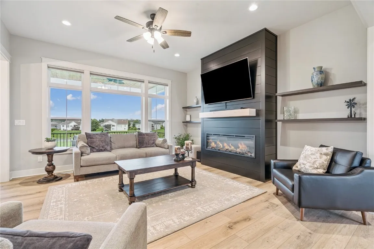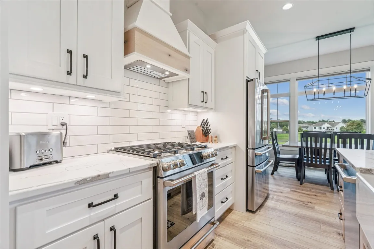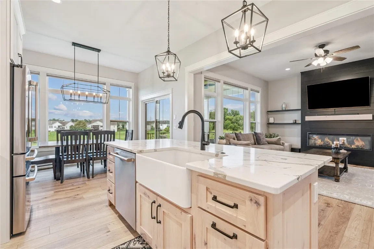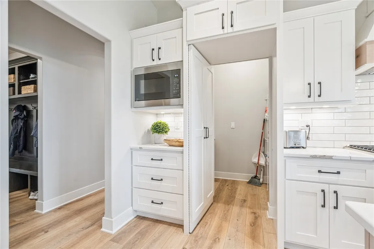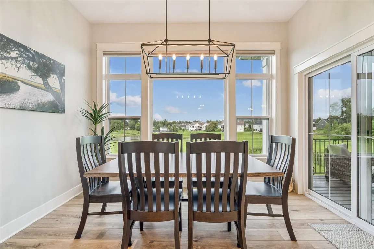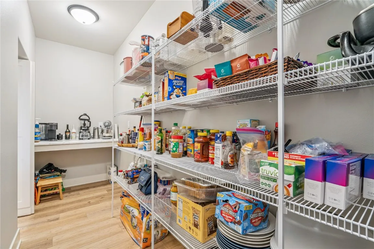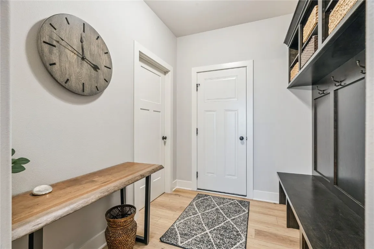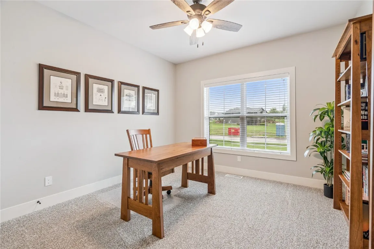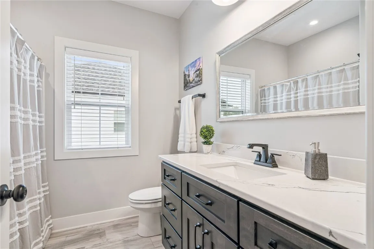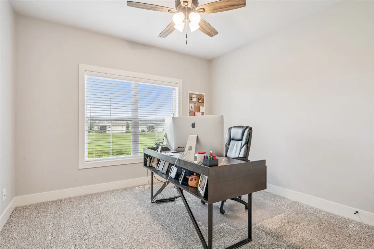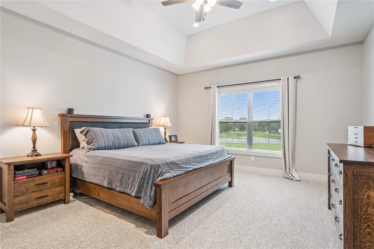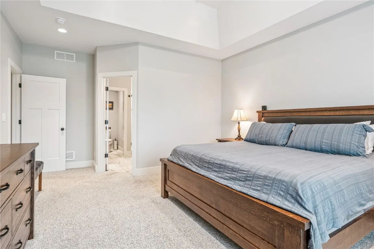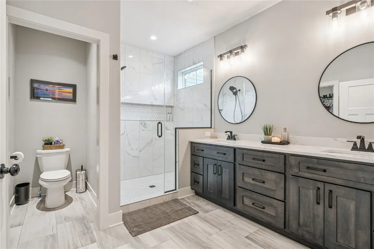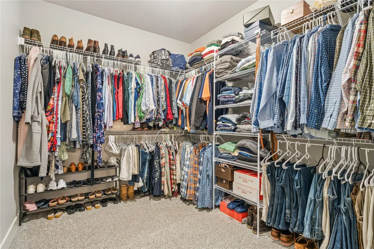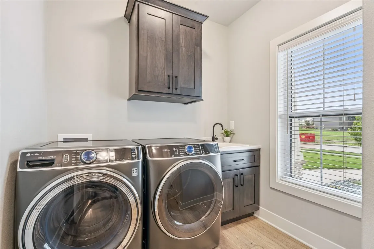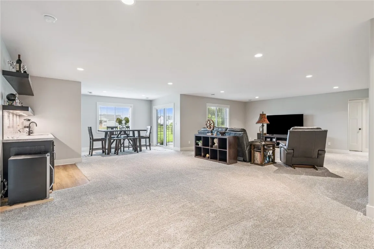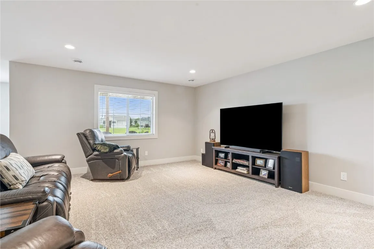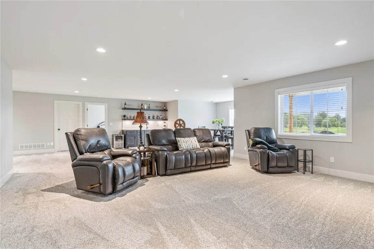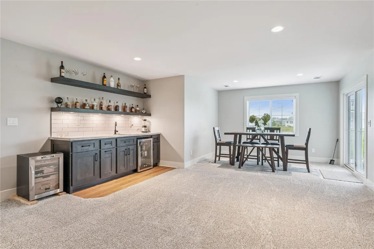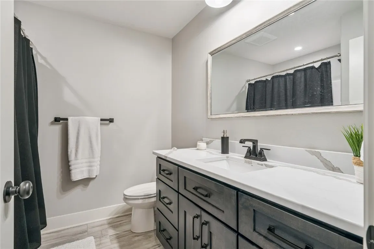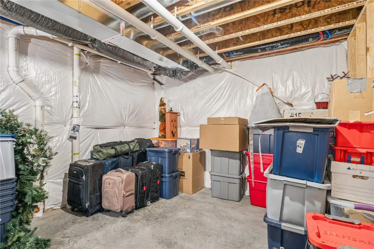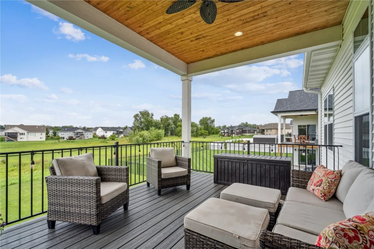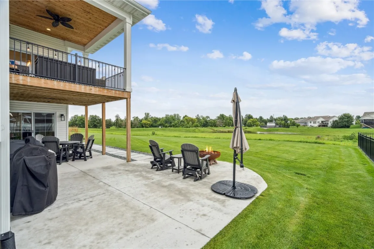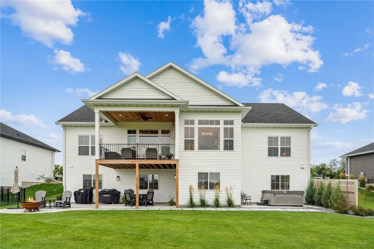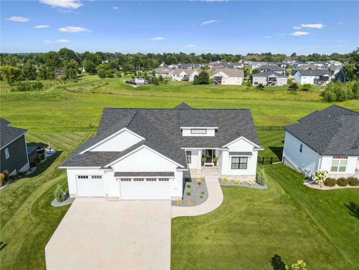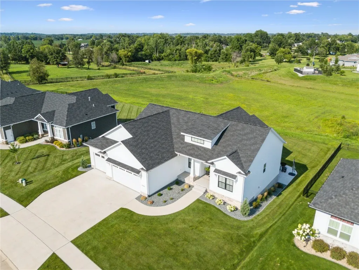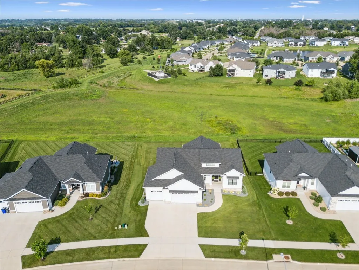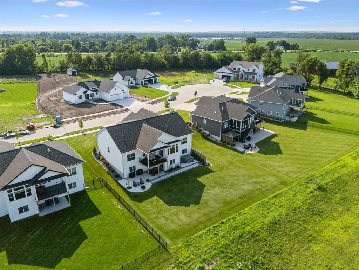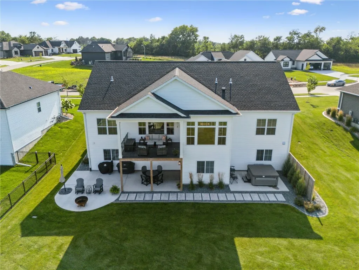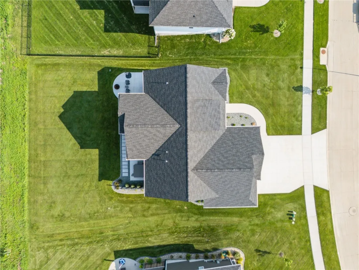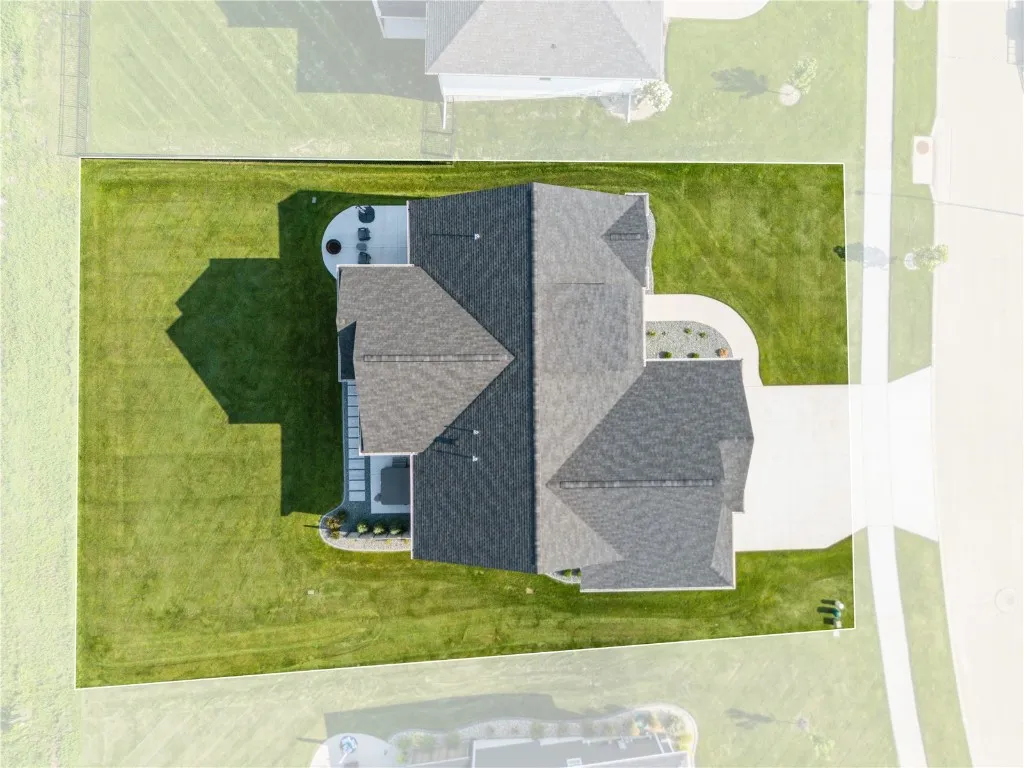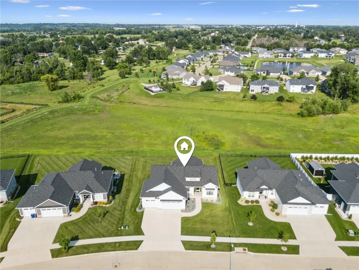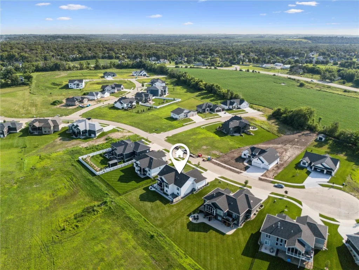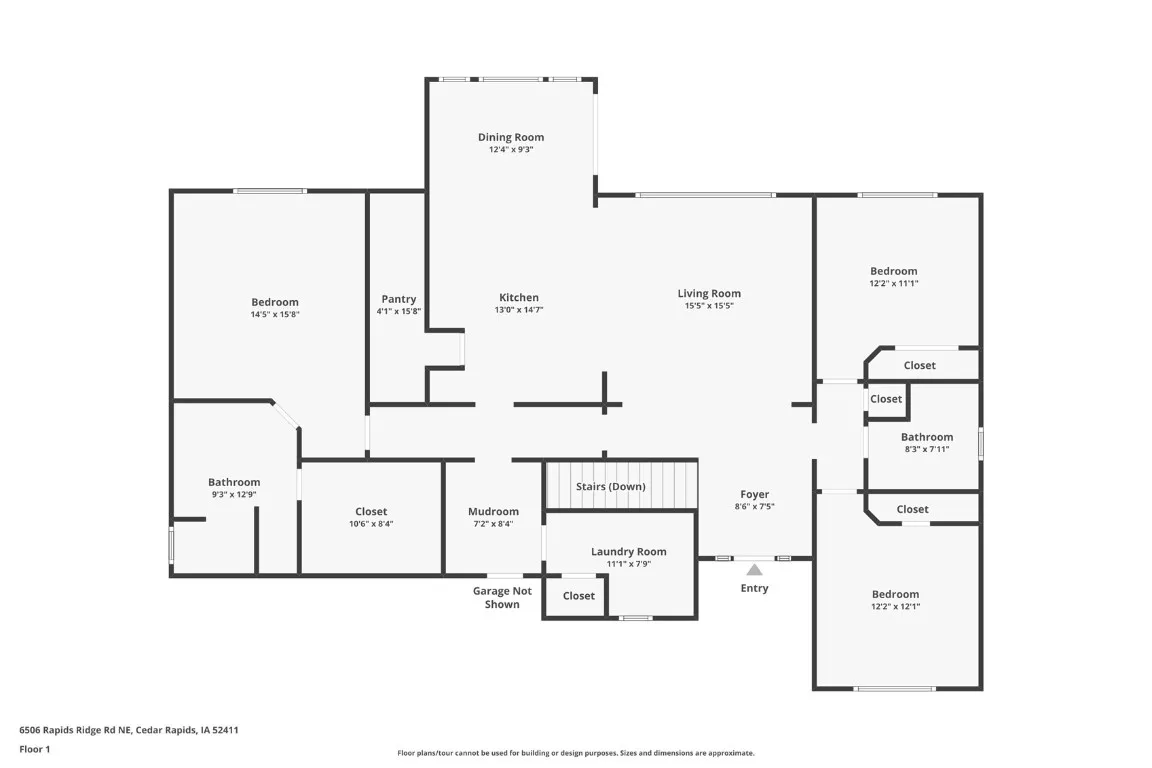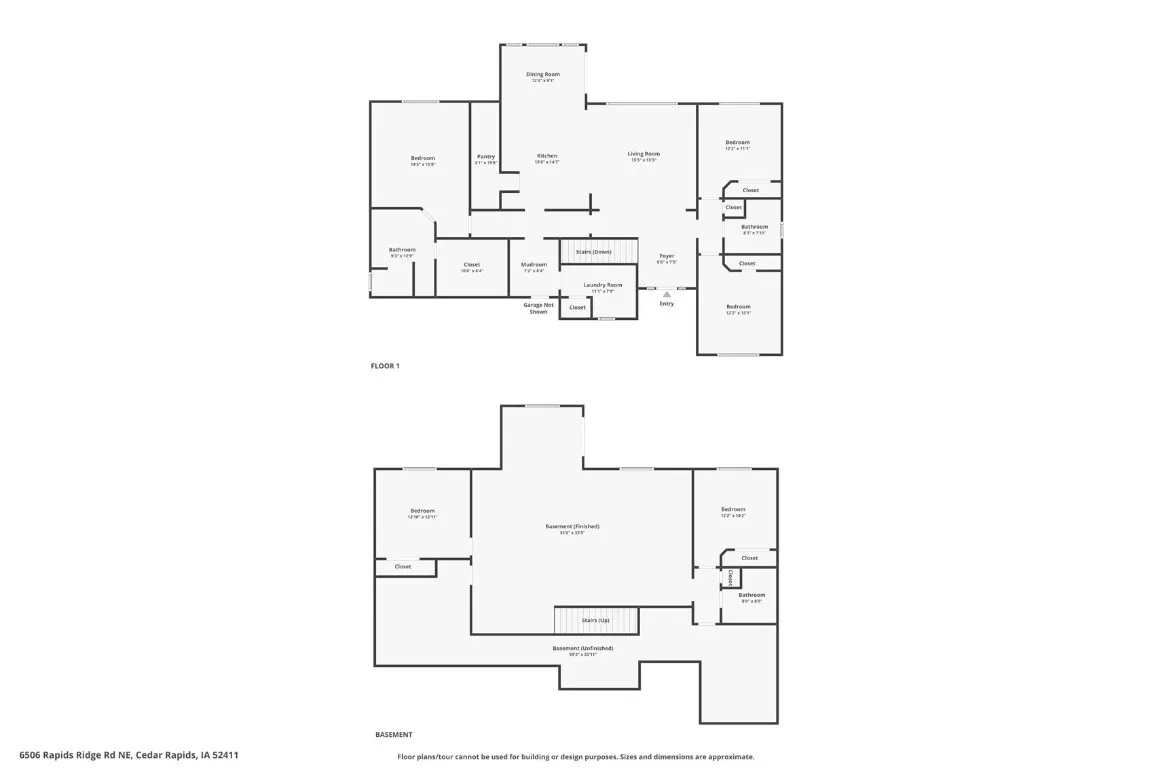Exquisite 2023 Platten Built Home with Premium Upgrades and Private Oasis
Discover unparalleled luxury and comfort in this stunning 5-bedroom, 3-full bath, completed in 2023 and situated at the serene end of a quiet street. Boasting an array of thoughtful upgrades and additions, this residence offers an exceptional living experience with abundant natural light throughout its spacious interior.
Modern Comforts and Gourmet Living- This home is designed for modern living with a host of premium features. The gourmet kitchen is a chef’s delight, featuring a full suite of GE Profile Café appliances, you’ll also appreciate the convenience of a large, hidden chef’s pantry, perfect for all your culinary needs and kitchen storage. For added convenience, you’ll find a GE Profile washer and dryer in a sophisticated dark grey on the main level laundry room. The oversized freshly painted 3-stall garage gives ample space for vehicles, hobbies, and extra storage. A dream for car enthusiasts or those needing room for tools and toys!
Relaxation and Enhanced Privacy- The full primary ensuite is a true sanctuary, featuring an expansive tiled shower and dual countertops, providing a spa-like experience. Another highlight is the fully outfitted wet bar in the basement, perfect for entertaining or just relaxing at home. Upgrades extend throughout the home with motorized shades in the living room and dining area, offering effortless light control and privacy. The remaining rooms and bathrooms are fitted with classic Levolor wood blinds. Practical additions include an integrated Ovo Central Vac system for easy cleaning and a professionally painted garage with a plumbed hot/cold spigot.
Outdoor Oasis and Entertainment-Step outside to your meticulously designed outdoor sanctuary. This outdoor space flows effortlessly from the walk-out basement to the beautiful patio, a charming stepping stone pathway leads you to ultimate relaxation, indulge in the Caldera Seychelles Hot Tub (negotiable with home purchase), perfectly situated behind privacy fence with dedicated electrical service and an extra outside outlet. A stairway leads you to the covered TREK deck with doorway to kitchen creating an ideal setup for indoor-outdoor living. The yard is complete with an irrigation system, ensures lush, effortless landscaping. The extensive landscape package includes a sprinkler system, bubblers, and beautifully landscaped beds with Basin Blue Trap Rock. The open backyard provides a picturesque setting with no future development planned, behind property line, ensuring lasting privacy and tranquility.
This home is a true masterpiece, offering a perfect blend of modern amenities, sophisticated design, and a private outdoor retreat. Don’t miss the opportunity to own this meticulously maintained and upgraded property.
Residential For Sale
6506 Rapids Ridge Road NE
Cedar Rapids, Iowa 52411
Information on this page deemed reliable, but not guaranteed to be accurate. Listing information was entered by the listing agent and provided by ICAAR (Iowa City Area Association of REALTORS®) MLS and CRAAR (Cedar Rapids Area Association of REALTORS®) MLS. Urban Acres claims no responsibility for any misinformation, typographical errors, or misprints displayed from the MLS sources.
Have a question we can answer this property? Interesting in scheduling a showing? Please enter your preferences in the form. We will contact you in order to schedule an appointment to view this property.
View Similar Listings
5 beds, 3 bath
SqFt: 3,450
$760,000
616 Rock Ridge Rd
Tiffin, Iowa 52340
5 beds, 3 bath
SqFt: 3,055
$715,000
1265 Osage Lane
North Liberty, Iowa 52317
5 beds, 3 bath
SqFt: 3,519
$719,900
3310 Timber Ridge Ct.
Marion, Iowa 52302
5 beds, 3 bath
SqFt: 3,106
$723,452
1124 Kona Cir
Coralville, Iowa 52241
5 beds, 3 bath
SqFt: 3,350
$750,000
3659 Mc Lain Way
Hiawatha, Iowa 52233
5 beds, 3 bath
SqFt: 3,307
$750,000
3752 Lacina Dr. SW
Iowa City, Iowa 52240


