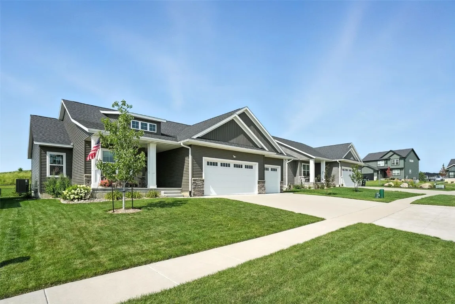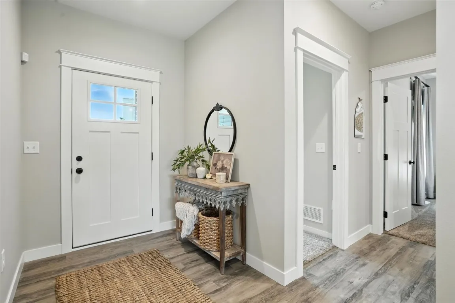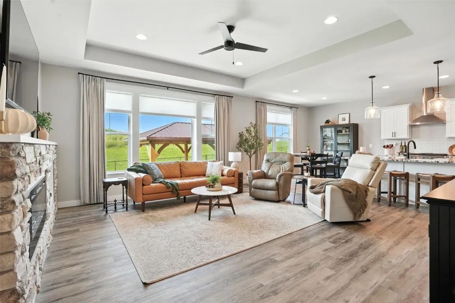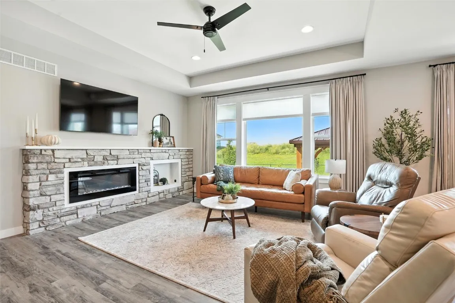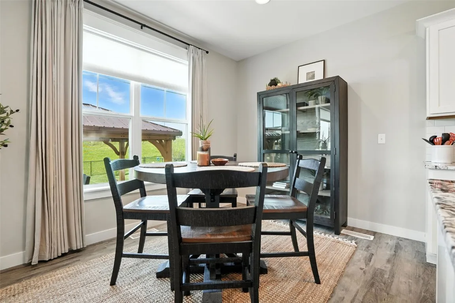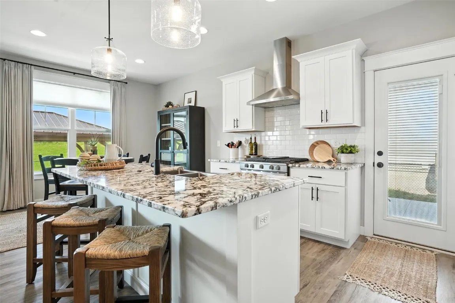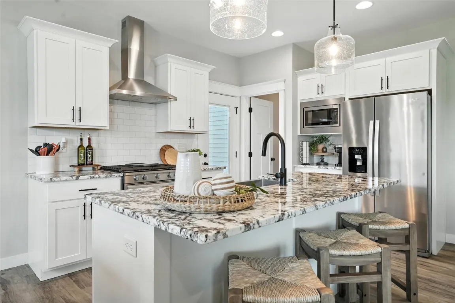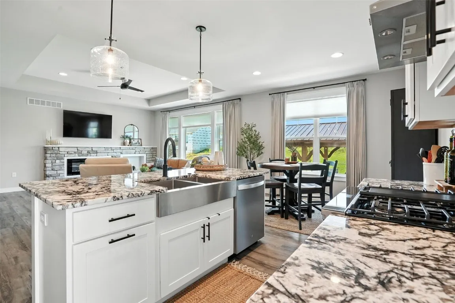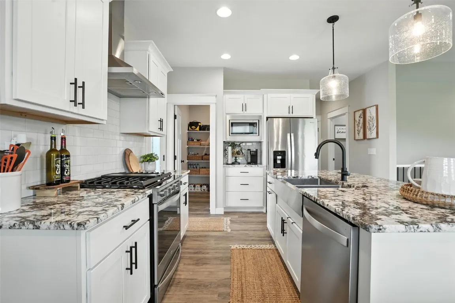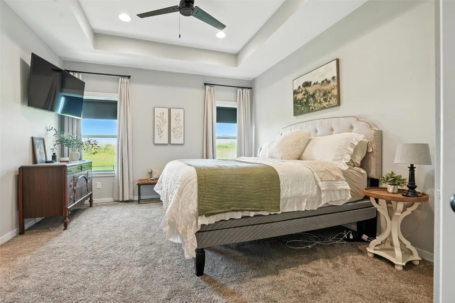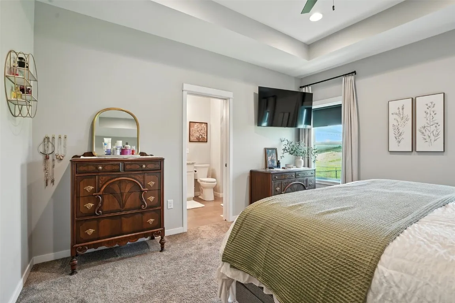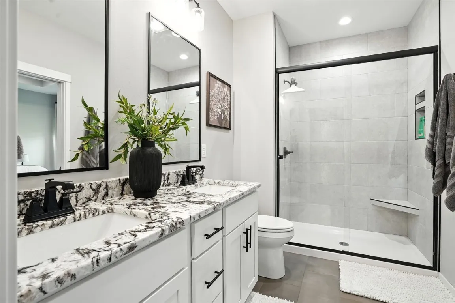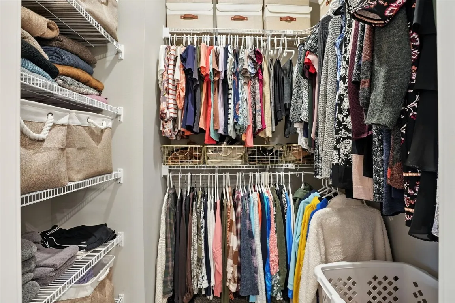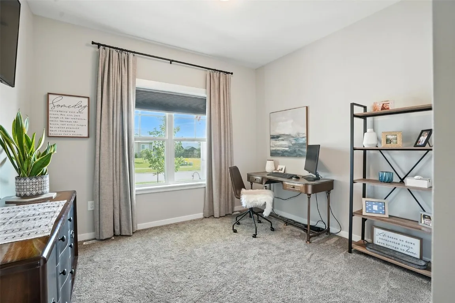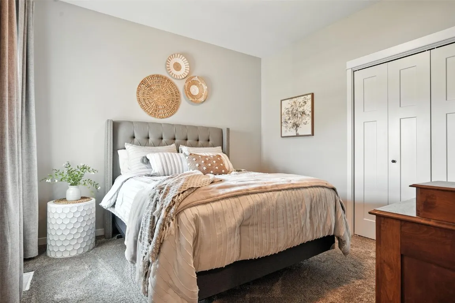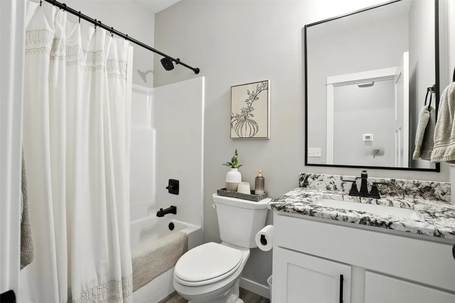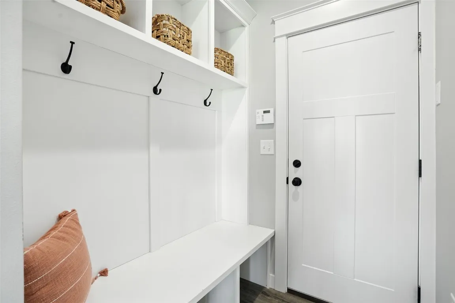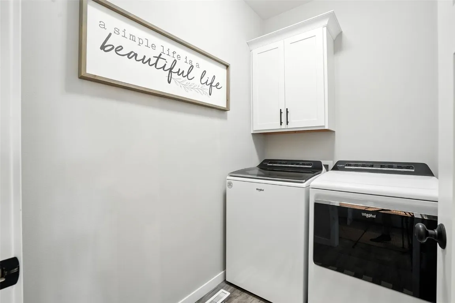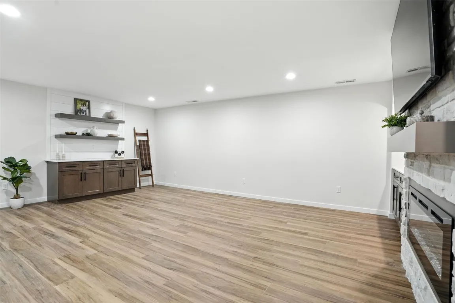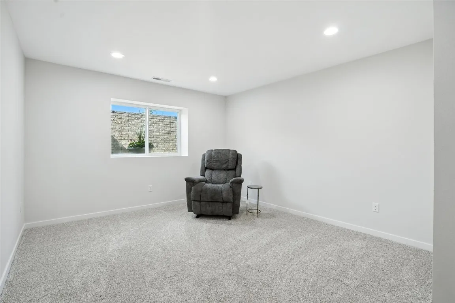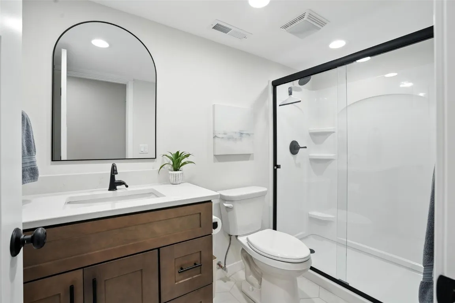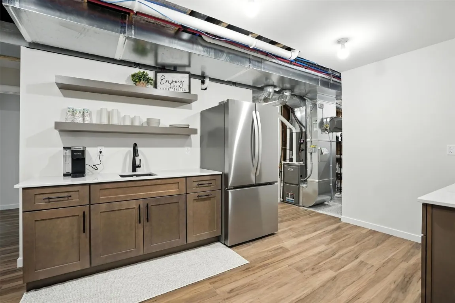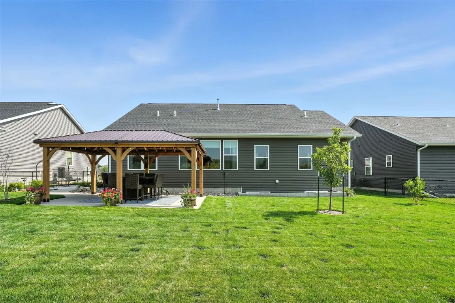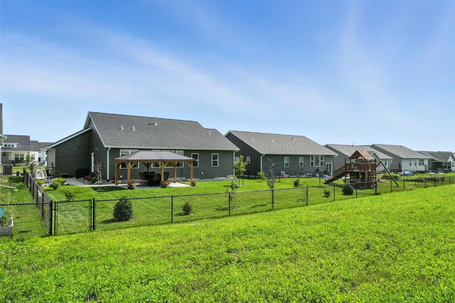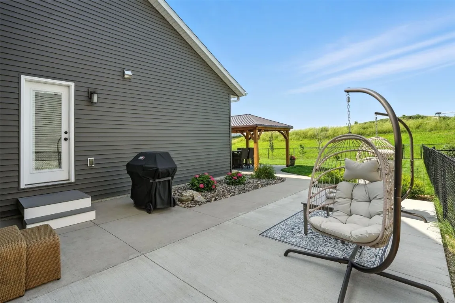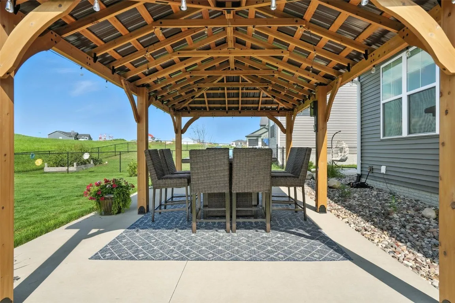This is the one you have been waiting for! A highly desired custom-built luxury ranch home by Frazier Homes offers a main-level walkout with impeccable maintenance and care. Featuring two patios (no deck to maintain) and a level, fenced-in private backyard 20 x 12 gazebo, an additional new patio with upgraded landscaping, this home is designed for both comfort and convenience. The recently professionally completed finished basement provides 1,431 of additional living space, family room with arched built-ins and fireplace, dry bar, two bedrooms, high end bathroom, a flex room with dry bar, wet bar and refrigerator plus ample storage space. The gourmet kitchen boasts a high-end gas stove with an active live hood, luxurious granite countertops, and a spacious walk-in pantry. The great room is filled with natural light, thanks to a wall of windows adorned with custom window treatments, and features a stunning electric fireplace with beautiful stone detailing. The bathrooms have been upgraded with comfort-height toilets and luxurious granite countertops. The primary suite includes dual sinks, a tiled shower, and a generous walk-in closet. Equipped with central vacuum and a security system, this home offers added ease and peace of mind. The three-car-plus garage has recently been insulated and features upgraded LED lighting for efficiency. Located near Hunters Ridge Golf Course, this home provides both serenity and accessibility. Please note, the owner is a licensed real estate agent in the state of Iowa.
Residential For Sale
1866 Cottage Ridge Drive
Marion, Iowa 52302
Information on this page deemed reliable, but not guaranteed to be accurate. Listing information was entered by the listing agent and provided by ICAAR (Iowa City Area Association of REALTORS®) MLS and CRAAR (Cedar Rapids Area Association of REALTORS®) MLS. Urban Acres claims no responsibility for any misinformation, typographical errors, or misprints displayed from the MLS sources.
Have a question we can answer this property? Interesting in scheduling a showing? Please enter your preferences in the form. We will contact you in order to schedule an appointment to view this property.
View Similar Listings
5 beds, 3 bath
SqFt: 2,650
$485,000
2250 Dempster Dr
Coralville, Iowa 52241
5 beds, 3 bath
SqFt: 2,403
$499,000
1270 Abraham Dr
North Liberty, Iowa 52317
5 beds, 3 bath
SqFt: 2,872
$499,900
38 Durango Pl
Iowa City, Iowa 52245
5 beds, 3 bath
SqFt: 2,653
$489,900
1250 Priscilla Ct
North Liberty, Iowa 52317
5 beds, 3 bath
SqFt: 2,867
$499,900
2136 Oakdale Rdg
Coralville, Iowa 52241
5 beds, 3 bath
SqFt: 2,391
$454,900
1210 Priscilla Ct
North Liberty, Iowa 52317
5 beds, 3 bath
SqFt: 2,465
$444,900
1230 Priscilla Ct
North Liberty, Iowa 52317
5 beds, 3 bath
SqFt: 2,804
$469,900
109 Wood Ridge Road
Anamosa, Iowa 52205


