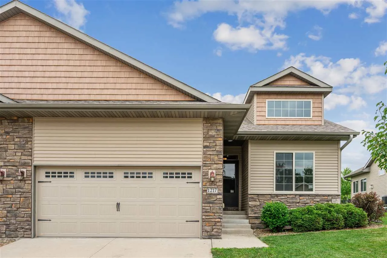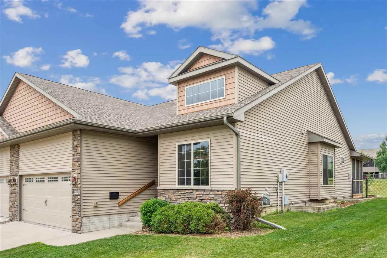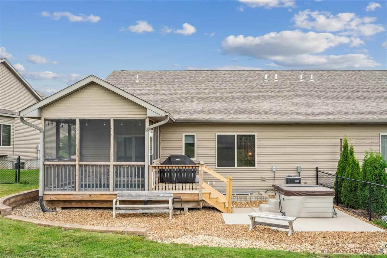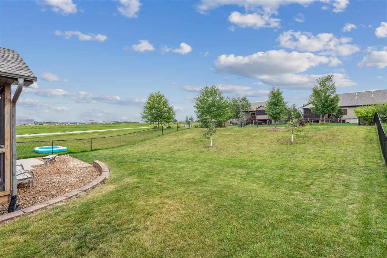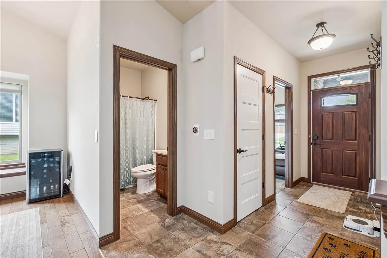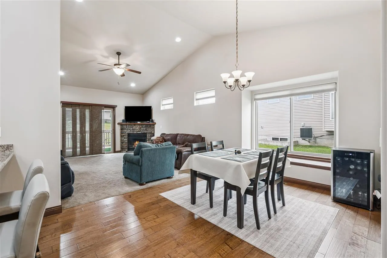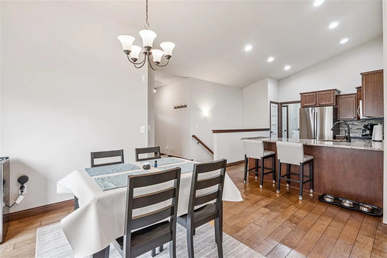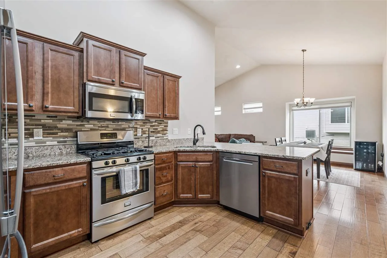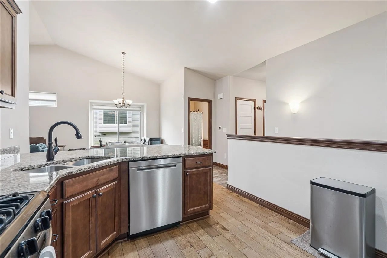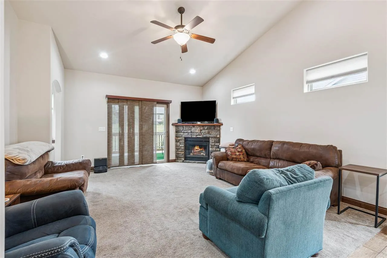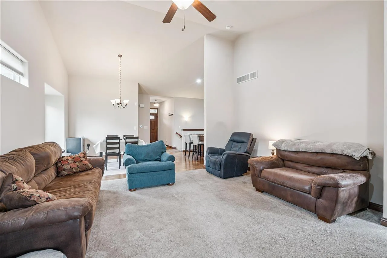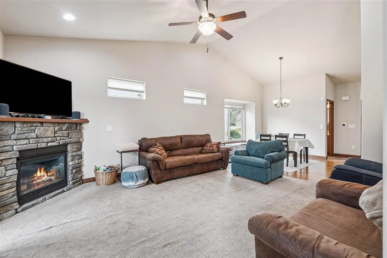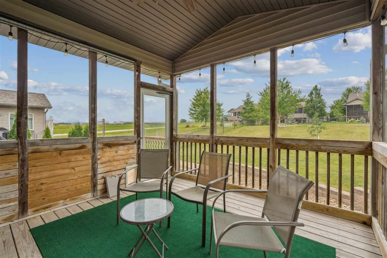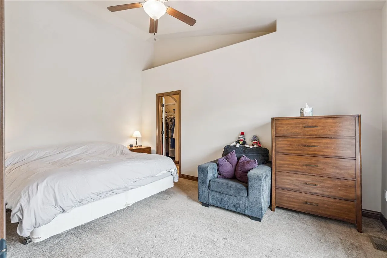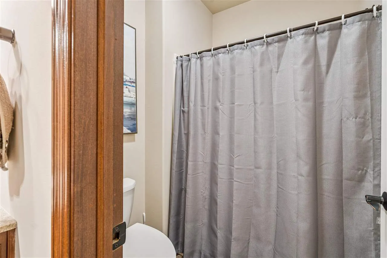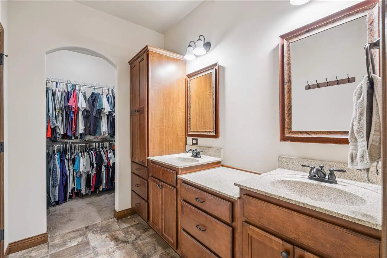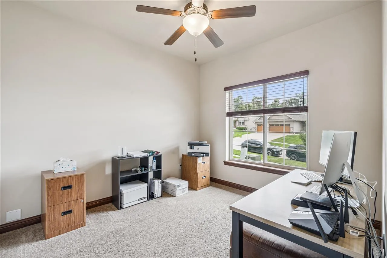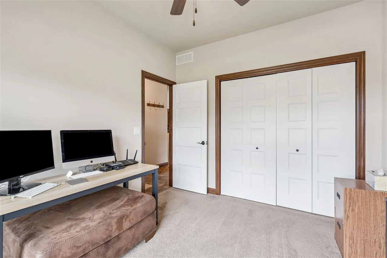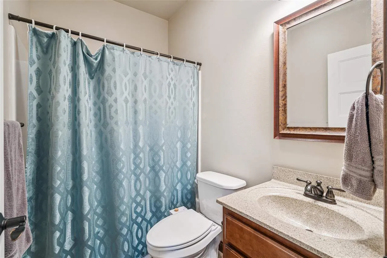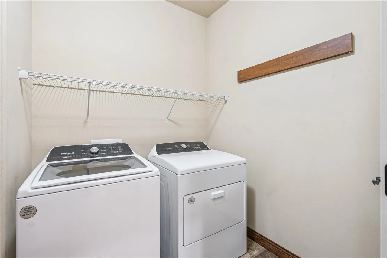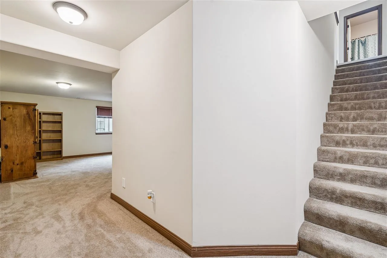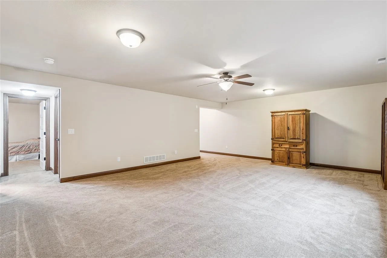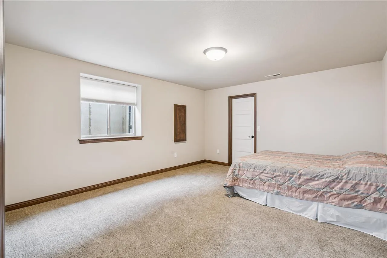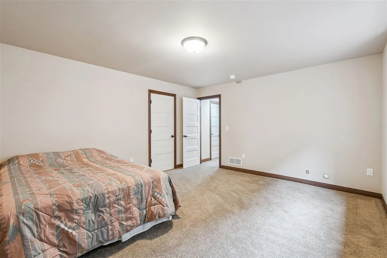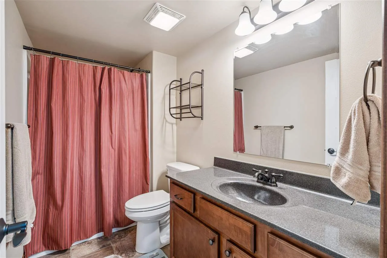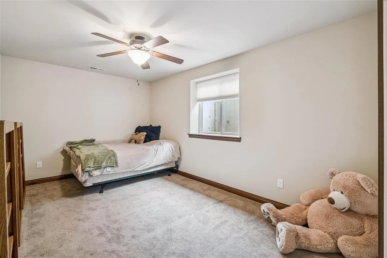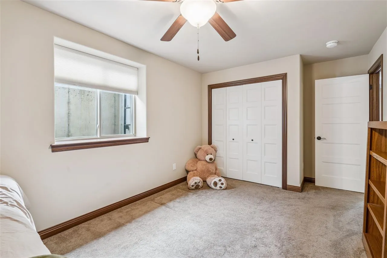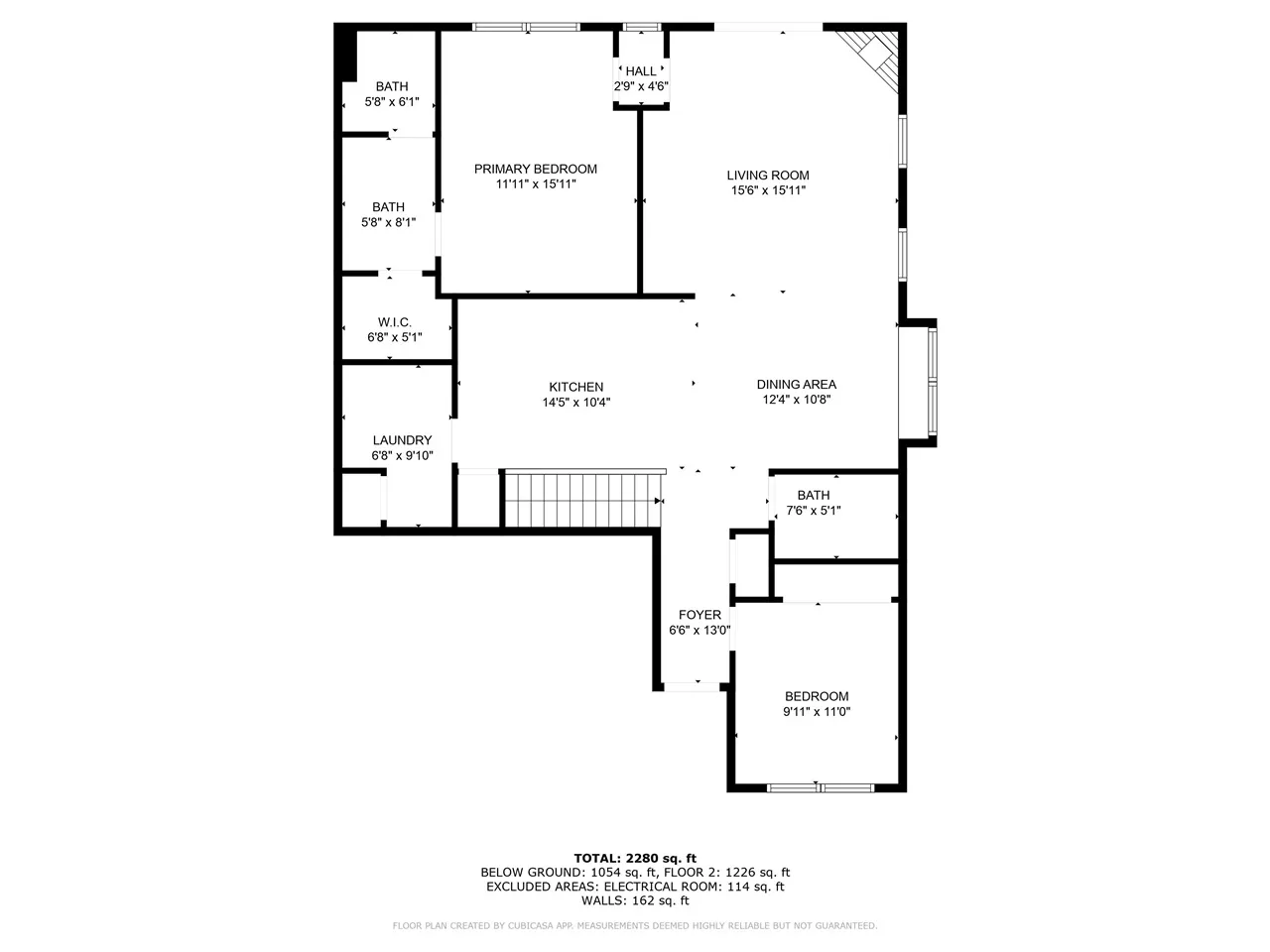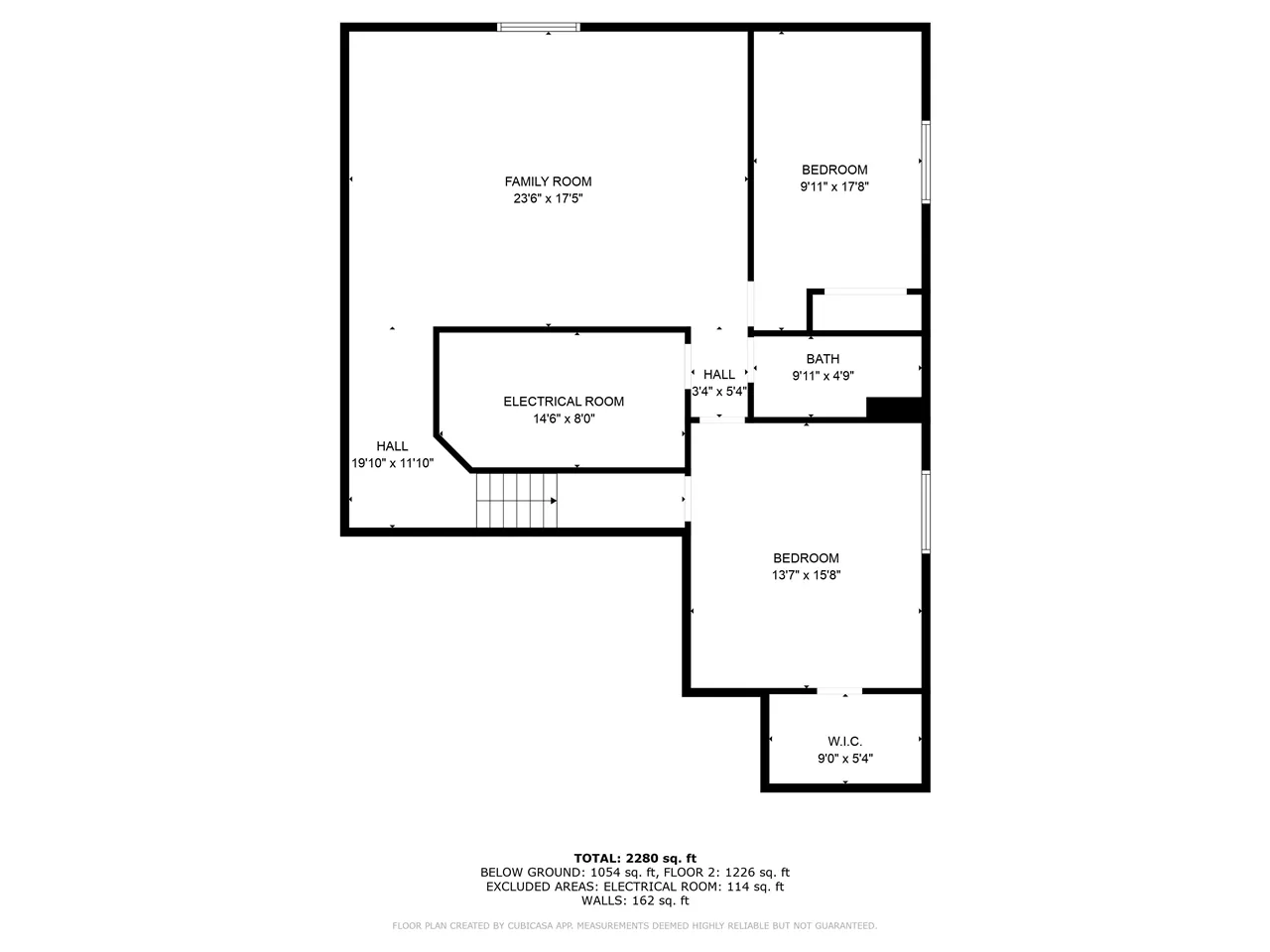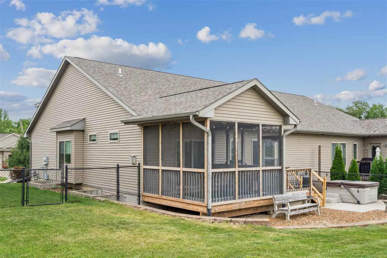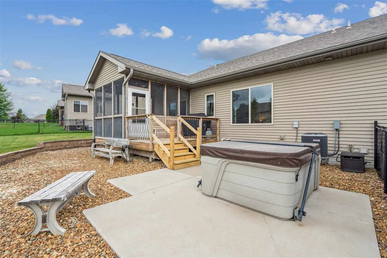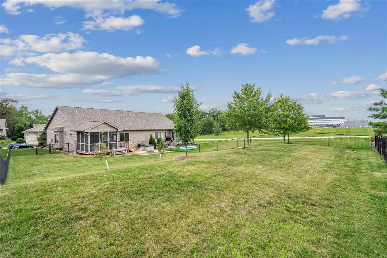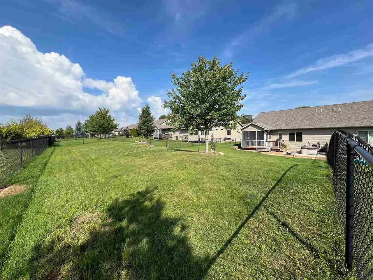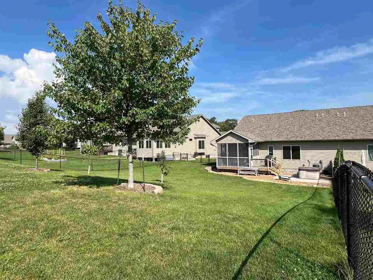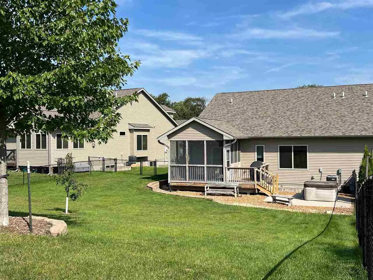PREFERRED CLOSING – Coordinate with the Purchase of Sellers New Home being built. The tiled Entrance with a Front Bedroom/Office area leads to the open floor plan with soaring ceilings! Spacious Kitchen with plenty of Cabinet space, Tile Backsplash and a separate Pantry! Nice Dining Space that is large enough for a “Hutch”. Kitchen and Dining Spaces have Engineered Wood Floors! Bathrooms have Tile Floors. The Great Room has a cozy gas fireplace with Cable TV connections above. Two-transom windows allows natural light and privacy. Enjoy the outdoors on the Screened in Porch with a connecting Grilling Deck and steps to the cement patio and Fenced in Back yard! (Hot Tub reserved.) 2-Bedrooms on the Main Level and 2-bedrooms in the lower level. The Primary Bedroom Bath has a large double Vanity and a Tall Linen Cabinet. Separate Shower and a Walk-in Closet on the opposite end. The Laundry Room is located off the Garage and next to the Kitchen. Washer & Dryer stay! The Garage has plenty of built-in storage and a Car Charger. The Lower Level Family Room has plenty of Room for Entertaining, watching Movies, Gaming or set it up as a Fitness Area. An additional 2-Bedrooms and a Full Bath. The Utility Room includes the Water Softener System that Stays! This Home is Plumbed for a Central Vac. & Pre-wired for a Security System.
Residential For Sale
1217 Copper Mountain Dr
North Liberty, Iowa 52317
Information on this page deemed reliable, but not guaranteed to be accurate. Listing information was entered by the listing agent and provided by ICAAR (Iowa City Area Association of REALTORS®) MLS and CRAAR (Cedar Rapids Area Association of REALTORS®) MLS. Urban Acres claims no responsibility for any misinformation, typographical errors, or misprints displayed from the MLS sources.
Have a question we can answer this property? Interesting in scheduling a showing? Please enter your preferences in the form. We will contact you in order to schedule an appointment to view this property.
View Similar Listings
4 beds, 3 bath
SqFt: 2,235
$429,900
1285 Eisenhower Blvd
, Iowa 52317
4 beds, 3 bath
SqFt: 2,405
$384,900
1207 Creekside Drive
Tiffin, Iowa 52340
4 beds, 3 bath
SqFt: 1,944
$363,000
960 Covered Wagon Dr
Iowa City, Iowa 52240
4 beds, 3 bath
SqFt: 2,000
$410,000
440 E Jefferson St
North Liberty, Iowa 52317
4 beds, 3 bath
SqFt: 2,301
$349,900
957 Eisenhower Blvd
North Liberty, Iowa 52317
4 beds, 3 bath
SqFt: 2,501
$425,000
2084 Timber Ln
Coralville, Iowa 52241
4 beds, 3 bath
SqFt: 1,929
$349,900
281 Danielle St
Iowa City, Iowa 52245
4 beds, 3 bath
SqFt: 2,334
$339,900
785 River Bend Lane
North Liberty, Iowa 52317


